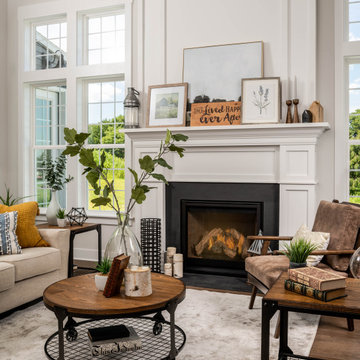Living Room Ideas
Refine by:
Budget
Sort by:Popular Today
1181 - 1200 of 1,974,893 photos

Kara Spelman
Living room - large country open concept dark wood floor and brown floor living room idea in Boston with white walls, a standard fireplace, a wood fireplace surround and a media wall
Living room - large country open concept dark wood floor and brown floor living room idea in Boston with white walls, a standard fireplace, a wood fireplace surround and a media wall

Country medium tone wood floor, brown floor and shiplap wall living room photo in New Orleans with white walls, a standard fireplace, a shiplap fireplace and no tv

Our San Francisco studio designed this beautiful four-story home for a young newlywed couple to create a warm, welcoming haven for entertaining family and friends. In the living spaces, we chose a beautiful neutral palette with light beige and added comfortable furnishings in soft materials. The kitchen is designed to look elegant and functional, and the breakfast nook with beautiful rust-toned chairs adds a pop of fun, breaking the neutrality of the space. In the game room, we added a gorgeous fireplace which creates a stunning focal point, and the elegant furniture provides a classy appeal. On the second floor, we went with elegant, sophisticated decor for the couple's bedroom and a charming, playful vibe in the baby's room. The third floor has a sky lounge and wine bar, where hospitality-grade, stylish furniture provides the perfect ambiance to host a fun party night with friends. In the basement, we designed a stunning wine cellar with glass walls and concealed lights which create a beautiful aura in the space. The outdoor garden got a putting green making it a fun space to share with friends.
---
Project designed by ballonSTUDIO. They discreetly tend to the interior design needs of their high-net-worth individuals in the greater Bay Area and to their second home locations.
For more about ballonSTUDIO, see here: https://www.ballonstudio.com/
Find the right local pro for your project
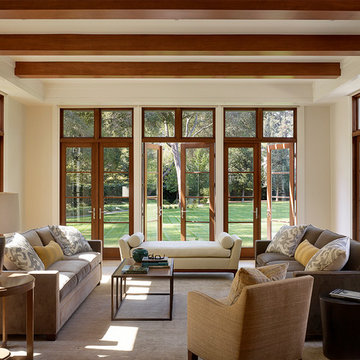
Matthew Millman Photography http://www.matthewmillman.com/
Living room - large traditional formal and enclosed light wood floor and beige floor living room idea in San Francisco with beige walls, no fireplace and no tv
Living room - large traditional formal and enclosed light wood floor and beige floor living room idea in San Francisco with beige walls, no fireplace and no tv
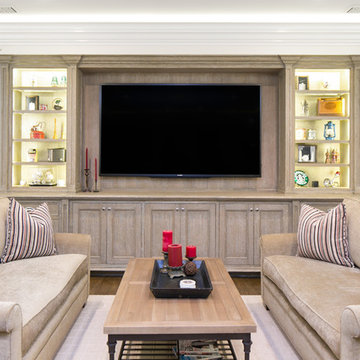
Ryan Garvin
Example of a transitional formal and enclosed medium tone wood floor living room design in Orange County with gray walls and a media wall
Example of a transitional formal and enclosed medium tone wood floor living room design in Orange County with gray walls and a media wall

A fun, fresh, and inviting transitional space with blue and green accents and lots of natural light - designed for a family in mind yet perfect for entertaining. Design by Annie Lowengart and photo by David Duncan Livingston.
Featured in Marin Magazine May 2013 issue seen here http://digital.marinmagazine.com/marinmagazine/201305/?pg=112&pm=2&u1=friend
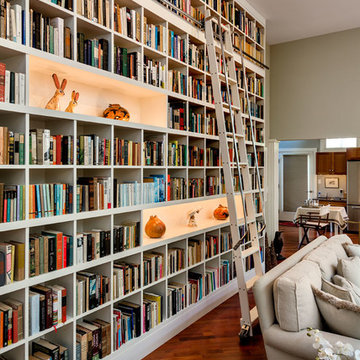
Inspiration for a contemporary medium tone wood floor living room library remodel in Burlington with green walls
Reload the page to not see this specific ad anymore
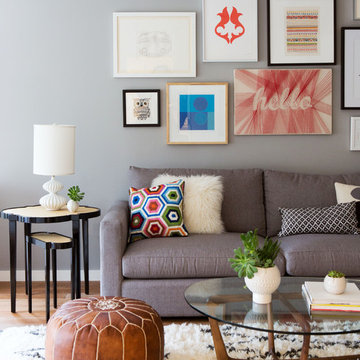
Photo by Rachel Weill
Inspiration for a contemporary medium tone wood floor living room remodel in San Francisco with gray walls
Inspiration for a contemporary medium tone wood floor living room remodel in San Francisco with gray walls
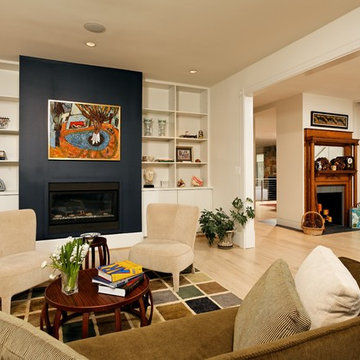
Gregg Hadley
Inspiration for a mid-sized transitional formal and enclosed light wood floor and beige floor living room remodel in DC Metro with a standard fireplace, no tv, white walls and a metal fireplace
Inspiration for a mid-sized transitional formal and enclosed light wood floor and beige floor living room remodel in DC Metro with a standard fireplace, no tv, white walls and a metal fireplace
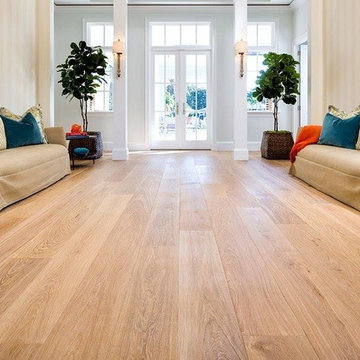
Living room - large traditional formal and open concept light wood floor living room idea in New York with beige walls
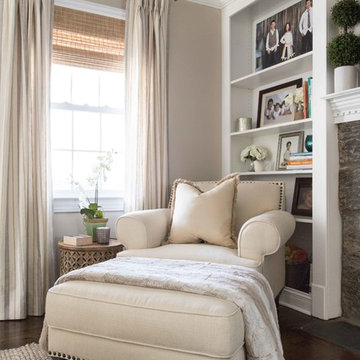
Sophisticated Neutral Living Room - Long Island, New York
Interior Design: Jeanne Campana Design - www.jeannecampanadesign.com
Mid-sized elegant formal and enclosed dark wood floor living room photo in New York with a standard fireplace, a stone fireplace, a wall-mounted tv and gray walls
Mid-sized elegant formal and enclosed dark wood floor living room photo in New York with a standard fireplace, a stone fireplace, a wall-mounted tv and gray walls
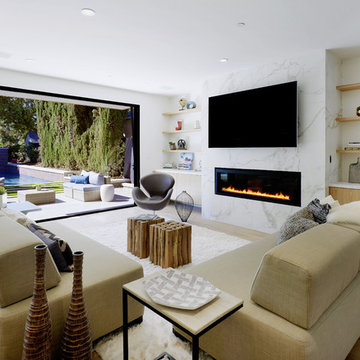
Inspiration for a contemporary light wood floor and beige floor living room remodel in Los Angeles with white walls, a ribbon fireplace, a stone fireplace and a wall-mounted tv

Klopf Architecture and Outer space Landscape Architects designed a new warm, modern, open, indoor-outdoor home in Los Altos, California. Inspired by mid-century modern homes but looking for something completely new and custom, the owners, a couple with two children, bought an older ranch style home with the intention of replacing it.
Created on a grid, the house is designed to be at rest with differentiated spaces for activities; living, playing, cooking, dining and a piano space. The low-sloping gable roof over the great room brings a grand feeling to the space. The clerestory windows at the high sloping roof make the grand space light and airy.
Upon entering the house, an open atrium entry in the middle of the house provides light and nature to the great room. The Heath tile wall at the back of the atrium blocks direct view of the rear yard from the entry door for privacy.
The bedrooms, bathrooms, play room and the sitting room are under flat wing-like roofs that balance on either side of the low sloping gable roof of the main space. Large sliding glass panels and pocketing glass doors foster openness to the front and back yards. In the front there is a fenced-in play space connected to the play room, creating an indoor-outdoor play space that could change in use over the years. The play room can also be closed off from the great room with a large pocketing door. In the rear, everything opens up to a deck overlooking a pool where the family can come together outdoors.
Wood siding travels from exterior to interior, accentuating the indoor-outdoor nature of the house. Where the exterior siding doesn’t come inside, a palette of white oak floors, white walls, walnut cabinetry, and dark window frames ties all the spaces together to create a uniform feeling and flow throughout the house. The custom cabinetry matches the minimal joinery of the rest of the house, a trim-less, minimal appearance. Wood siding was mitered in the corners, including where siding meets the interior drywall. Wall materials were held up off the floor with a minimal reveal. This tight detailing gives a sense of cleanliness to the house.
The garage door of the house is completely flush and of the same material as the garage wall, de-emphasizing the garage door and making the street presentation of the house kinder to the neighborhood.
The house is akin to a custom, modern-day Eichler home in many ways. Inspired by mid-century modern homes with today’s materials, approaches, standards, and technologies. The goals were to create an indoor-outdoor home that was energy-efficient, light and flexible for young children to grow. This 3,000 square foot, 3 bedroom, 2.5 bathroom new house is located in Los Altos in the heart of the Silicon Valley.
Klopf Architecture Project Team: John Klopf, AIA, and Chuang-Ming Liu
Landscape Architect: Outer space Landscape Architects
Structural Engineer: ZFA Structural Engineers
Staging: Da Lusso Design
Photography ©2018 Mariko Reed
Location: Los Altos, CA
Year completed: 2017
Reload the page to not see this specific ad anymore
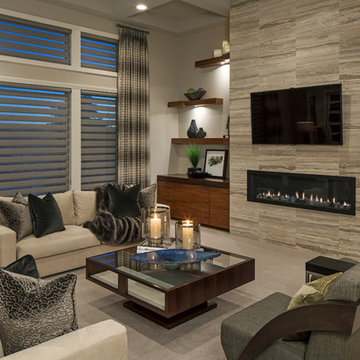
Inspiration for a contemporary formal carpeted living room remodel in Omaha with white walls, a ribbon fireplace and a wall-mounted tv

Living room - rustic light wood floor and beige floor living room idea in Other with brown walls
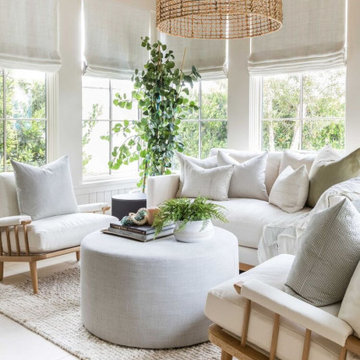
Living room - coastal beige floor and wood ceiling living room idea in Orange County with white walls
Living Room Ideas
Reload the page to not see this specific ad anymore
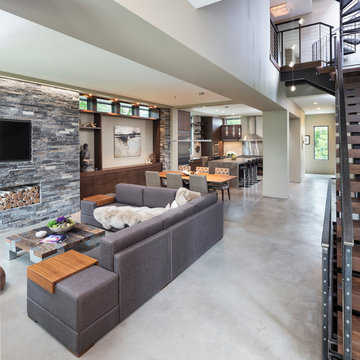
Builder: John Kraemer & Sons | Photography: Landmark Photography
Small minimalist formal and open concept concrete floor living room photo in Minneapolis with beige walls, no fireplace, a stone fireplace and a wall-mounted tv
Small minimalist formal and open concept concrete floor living room photo in Minneapolis with beige walls, no fireplace, a stone fireplace and a wall-mounted tv

Creating a space to entertain was the top priority in this Mukwonago kitchen remodel. The homeowners wanted seating and counter space for hosting parties and watching sports. By opening the dining room wall, we extended the kitchen area. We added an island and custom designed furniture-style bar cabinet with retractable pocket doors. A new awning window overlooks the backyard and brings in natural light. Many in-cabinet storage features keep this kitchen neat and organized.
Bar Cabinet
The furniture-style bar cabinet has retractable pocket doors and a drop-in quartz counter. The homeowners can entertain in style, leaving the doors open during parties. Guests can grab a glass of wine or make a cocktail right in the cabinet.
Outlet Strips
Outlet strips on the island and peninsula keeps the end panels of the island and peninsula clean. The outlet strips also gives them options for plugging in appliances during parties.
Modern Farmhouse Design
The design of this kitchen is modern farmhouse. The materials, patterns, color and texture define this space. We used shades of golds and grays in the cabinetry, backsplash and hardware. The chevron backsplash and shiplap island adds visual interest.
Custom Cabinetry
This kitchen features frameless custom cabinets with light rail molding. It’s designed to hide the under cabinet lighting and angled plug molding. Putting the outlets under the cabinets keeps the backsplash uninterrupted.
Storage Features
Efficient storage and organization was important to these homeowners.
We opted for deep drawers to allow for easy access to stacks of dishes and bowls.
Under the cooktop, we used custom drawer heights to meet the homeowners’ storage needs.
A third drawer was added next to the spice drawer rollout.
Narrow pullout cabinets on either side of the cooktop for spices and oils.
The pantry rollout by the double oven rotates 90 degrees.
Other Updates
Staircase – We updated the staircase with a barn wood newel post and matte black balusters
Fireplace – We whitewashed the fireplace and added a barn wood mantel and pilasters.
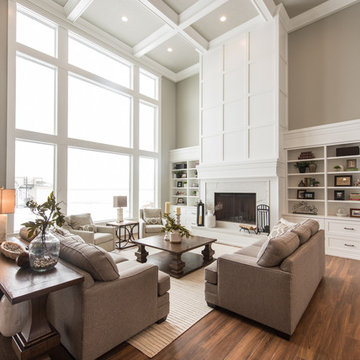
Large transitional formal and open concept medium tone wood floor and brown floor living room photo in Salt Lake City with beige walls, a standard fireplace and a stone fireplace
60








