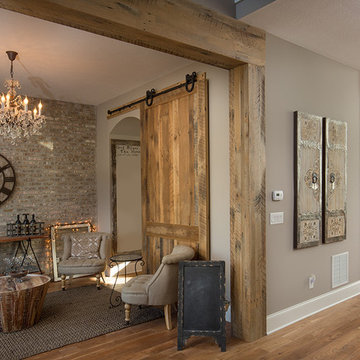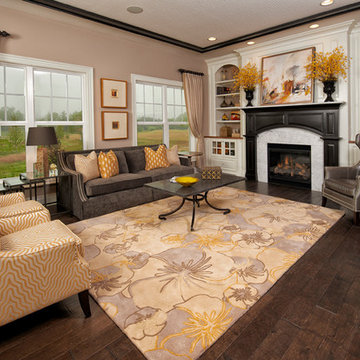Living Room Ideas
Refine by:
Budget
Sort by:Popular Today
2021 - 2040 of 1,972,294 photos
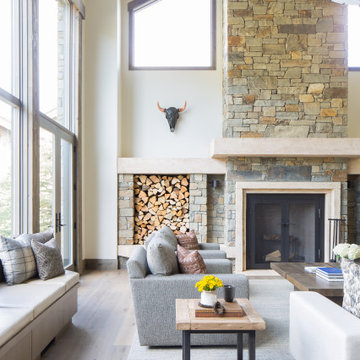
Mountain Modern Great Room.
Living room - large rustic formal and open concept light wood floor and beige floor living room idea with a stone fireplace, white walls, a standard fireplace and no tv
Living room - large rustic formal and open concept light wood floor and beige floor living room idea with a stone fireplace, white walls, a standard fireplace and no tv
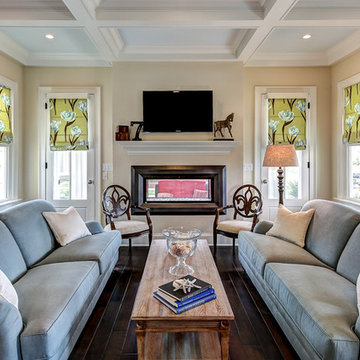
Double-sided Fireplace by FMI Products, Fireplace viewable from Living Room & Screen Porch, Photo by Tim Furlong Jr.
Example of a classic living room design in Louisville with a two-sided fireplace
Example of a classic living room design in Louisville with a two-sided fireplace
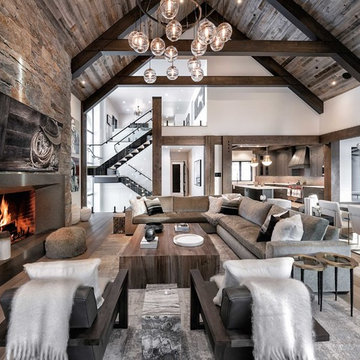
Cassiopeia Way Residence
Architect: Locati Architects
General Contractor: SBC
Interior Designer: Jane Legasa
Photography: Zakara Photography
Example of a minimalist living room design in Other
Example of a minimalist living room design in Other
Find the right local pro for your project
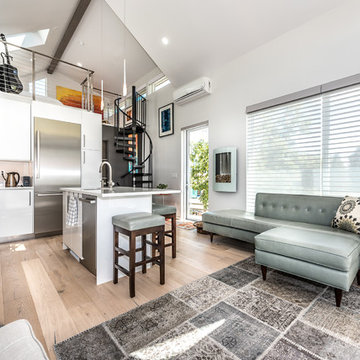
Photography by Patrick Ray
With a footprint of just 450 square feet, this micro residence embodies minimalism and elegance through efficiency. Particular attention was paid to creating spaces that support multiple functions as well as innovative storage solutions. A mezzanine-level sleeping space looks down over the multi-use kitchen/living/dining space as well out to multiple view corridors on the site. To create a expansive feel, the lower living space utilizes a bifold door to maximize indoor-outdoor connectivity, opening to the patio, endless lap pool, and Boulder open space beyond. The home sits on a ¾ acre lot within the city limits and has over 100 trees, shrubs and grasses, providing privacy and meditation space. This compact home contains a fully-equipped kitchen, ¾ bath, office, sleeping loft and a subgrade storage area as well as detached carport.
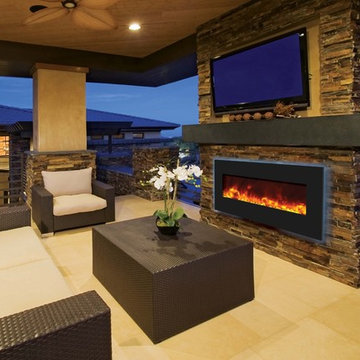
If you want to have the best of both worlds - keep your TV and incorporate a fireplace in your living room - we have great news for you! Electric fireplace is safe to install underneath a TV (as long as you maintain a minimum recommended distance - usually 12"-24"). Here are some pictures of wall mounted electric fireplaces with TV's above for your inspiration.
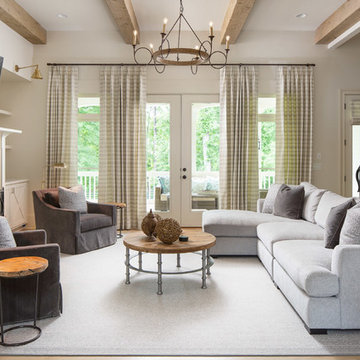
Photo Credit: David Cannon; Design: Michelle Mentzer
Instagram: @newriverbuildingco
Inspiration for a mid-sized cottage formal and open concept medium tone wood floor and brown floor living room remodel in Atlanta with beige walls, a standard fireplace, a wall-mounted tv and a tile fireplace
Inspiration for a mid-sized cottage formal and open concept medium tone wood floor and brown floor living room remodel in Atlanta with beige walls, a standard fireplace, a wall-mounted tv and a tile fireplace
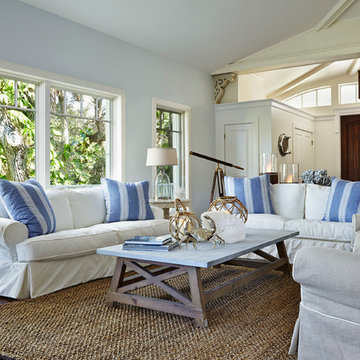
"Cozy coastal beach house, coastal cottage beach house, coastal living,
simple and coastal, beach home, beach style, casual coastal, slipcovered furniture, jute area rug, beach style".
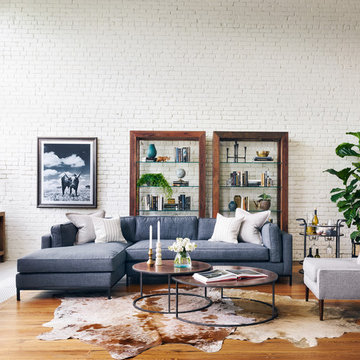
Large danish open concept medium tone wood floor living room photo in Charlotte with white walls, no fireplace and no tv
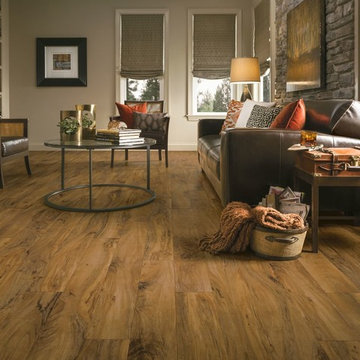
Mid-sized mountain style formal and enclosed light wood floor living room photo in Chicago with gray walls and no tv
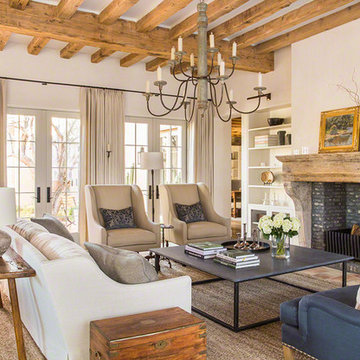
Lisa Romerein (photography)
Oz Interiors (interior design)
Linthicum (construction)
Inspiration for a mediterranean formal terra-cotta tile and orange floor living room remodel in Phoenix with white walls, a standard fireplace and a stone fireplace
Inspiration for a mediterranean formal terra-cotta tile and orange floor living room remodel in Phoenix with white walls, a standard fireplace and a stone fireplace
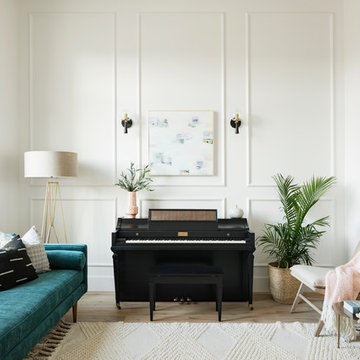
High Res Media
Example of a large transitional open concept light wood floor and beige floor living room design in Phoenix with a music area, white walls, no fireplace and no tv
Example of a large transitional open concept light wood floor and beige floor living room design in Phoenix with a music area, white walls, no fireplace and no tv

A complete rebuild of a 1950s modern home, this project combines spatial openness, a consistent use of materials, and reconfiguration of the ground plane to bring light deep into this home and frame views of the park beyond. Daylight is introduced to the home through two new shafts of windows and skylights above the living areas. A sculptural steel and limestone stair serves as a spatially dynamic centerpiece for the home, connecting the new second floor and addition of a lower level. A retracting glass wall, minimalist water feature, and dramatic roof deck complete the indoor-outdoor experience at the heart of this home. Image by Dennis Bettencourt Photography.
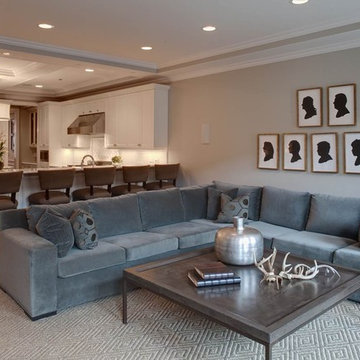
A trendy yet sophisticated lounging area. Large enough for social gatherings, overlooked by kitchen bar stools. Grey/blue couch stands out against brown barstools and coffee table. Statement pieces strategically placed on table, beautiful decoration and conversation pieces.
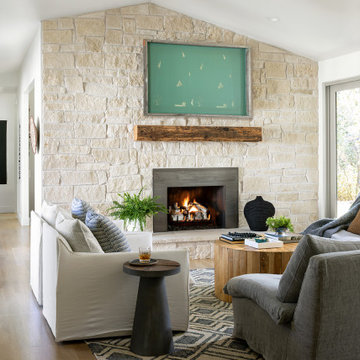
The living room continues the open concept design with a large stone fireplace wall. Rustic and modern elements combine for a farmhouse feel.
Living room - mid-sized farmhouse open concept light wood floor, brown floor and vaulted ceiling living room idea in Denver with a standard fireplace and a stacked stone fireplace
Living room - mid-sized farmhouse open concept light wood floor, brown floor and vaulted ceiling living room idea in Denver with a standard fireplace and a stacked stone fireplace

Custom planned home By Sweetlake Interior Design Houston Texas.
Living room - huge mid-century modern formal and open concept light wood floor, brown floor and tray ceiling living room idea in Houston with a two-sided fireplace, a plaster fireplace and a wall-mounted tv
Living room - huge mid-century modern formal and open concept light wood floor, brown floor and tray ceiling living room idea in Houston with a two-sided fireplace, a plaster fireplace and a wall-mounted tv
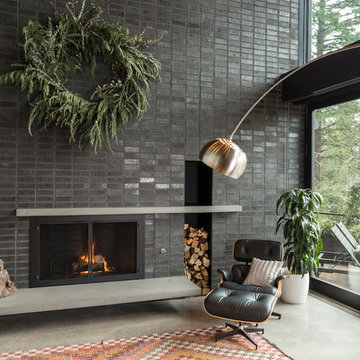
Living room
Built Photo
Large 1950s open concept concrete floor and gray floor living room photo in Portland with white walls, a standard fireplace, a brick fireplace and no tv
Large 1950s open concept concrete floor and gray floor living room photo in Portland with white walls, a standard fireplace, a brick fireplace and no tv

Residential Interior Floor
Size: 2,500 square feet
Installation: TC Interior
Inspiration for a large modern open concept and formal concrete floor and gray floor living room remodel in San Diego with a standard fireplace, a tile fireplace, beige walls and no tv
Inspiration for a large modern open concept and formal concrete floor and gray floor living room remodel in San Diego with a standard fireplace, a tile fireplace, beige walls and no tv
Living Room Ideas

Inspiration for a mid-sized contemporary open concept concrete floor living room remodel in Orange County with a bar, beige walls, a standard fireplace, a plaster fireplace and a media wall

The centerpiece of this living room is the 2 sided fireplace, shared with the Sunroom. The coffered ceilings help define the space within the Great Room concept and the neutral furniture with pops of color help give the area texture and character. The stone on the fireplace is called Blue Mountain and was over-grouted in white. The concealed fireplace rises from inside the floor to fill in the space on the left of the fireplace while in use.
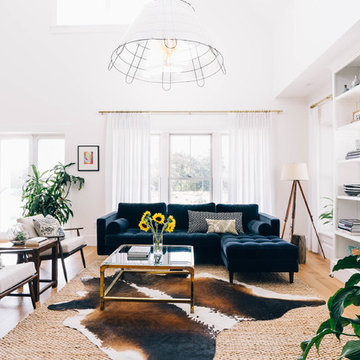
Photo by Kelly M. Shea
Large cottage open concept light wood floor and brown floor living room photo in Other with white walls and no tv
Large cottage open concept light wood floor and brown floor living room photo in Other with white walls and no tv
102






