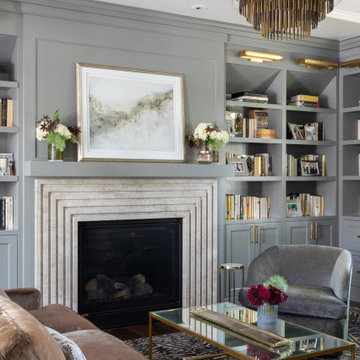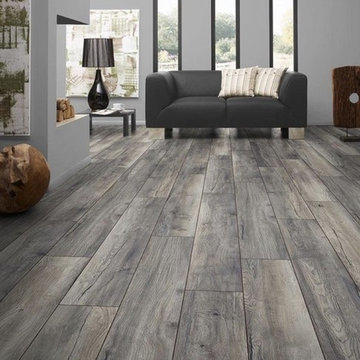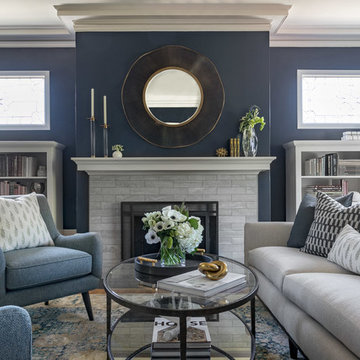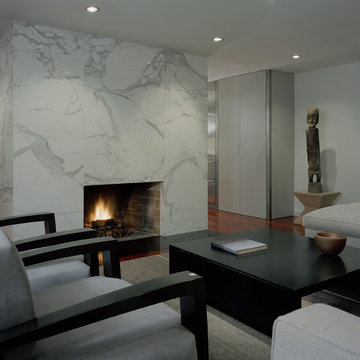Living Room Ideas
Refine by:
Budget
Sort by:Popular Today
3021 - 3040 of 1,976,570 photos
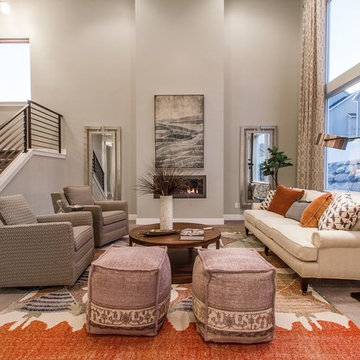
Example of a large transitional formal and open concept carpeted and brown floor living room design in Salt Lake City with gray walls, a ribbon fireplace, no tv and a plaster fireplace
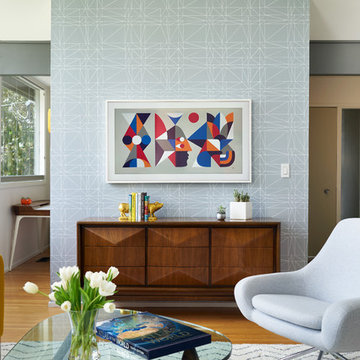
Mark Compton
Example of a large 1950s formal and open concept light wood floor and beige floor living room design in San Francisco with gray walls, a standard fireplace, a brick fireplace and no tv
Example of a large 1950s formal and open concept light wood floor and beige floor living room design in San Francisco with gray walls, a standard fireplace, a brick fireplace and no tv
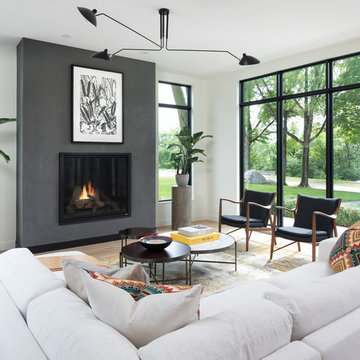
Inspiration for a contemporary open concept light wood floor and beige floor living room remodel in Minneapolis with white walls, a standard fireplace and no tv
Find the right local pro for your project
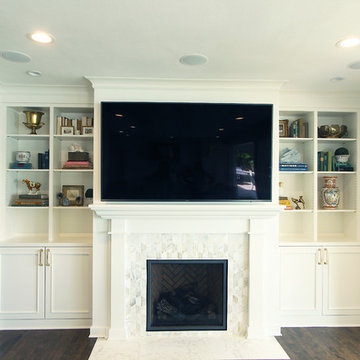
Geometric tile was used on this fireplace surround, White cabinets were used as built ins. Marble tile was used on the floor.
Inspiration for a mid-sized transitional open concept dark wood floor and brown floor living room remodel in Other with white walls, a standard fireplace, a tile fireplace and a wall-mounted tv
Inspiration for a mid-sized transitional open concept dark wood floor and brown floor living room remodel in Other with white walls, a standard fireplace, a tile fireplace and a wall-mounted tv
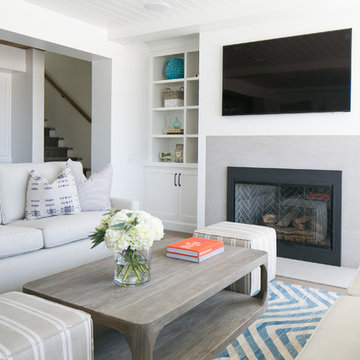
Ryan Garvin
Example of a beach style open concept living room design in Orange County with white walls, a standard fireplace and a stone fireplace
Example of a beach style open concept living room design in Orange County with white walls, a standard fireplace and a stone fireplace
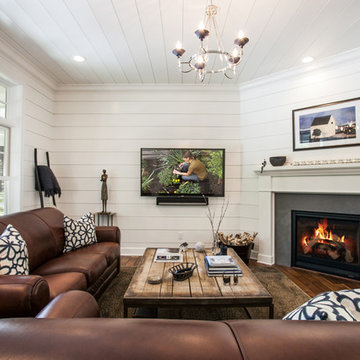
Living room - cottage formal dark wood floor and brown floor living room idea in New York with white walls, a standard fireplace and a wall-mounted tv
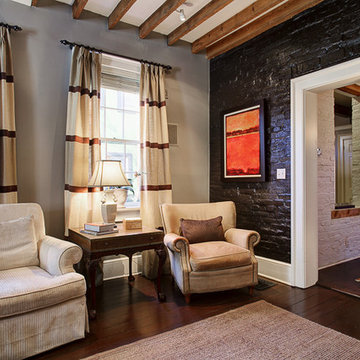
Sponsored
Columbus, OH
Manifesto, Inc.
Franklin County's Premier Interior Designer | 2x Best of Houzz Winner!
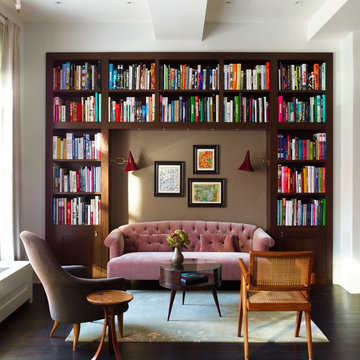
Photo: Eric Piasecki/OTTO. Stylist: Emily Rickard
Inspiration for a transitional open concept dark wood floor living room library remodel in New York with white walls
Inspiration for a transitional open concept dark wood floor living room library remodel in New York with white walls
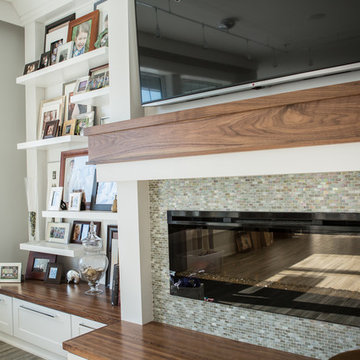
Inspiration for a mid-sized transitional formal and open concept medium tone wood floor living room remodel in Cedar Rapids with gray walls, a standard fireplace, a tile fireplace and a wall-mounted tv
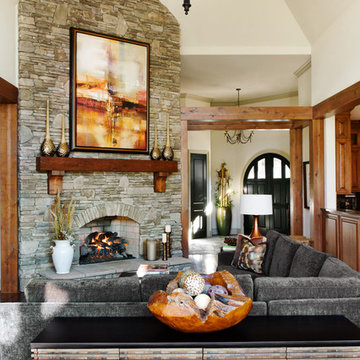
A stacked stone fireplace and hearth surround add to the organic elements in this beautiful, vaulted great room. Underneath the amber and copper-toned artwork hangs a mantel, matching the maple stained beams and woodwork that wrap the room’s perimeter. Greyed green chenille covers the sectional, making it a perfect spot to enjoy the fire. Behind the sectional sits a console, made of Brazilian Peroba Rosa reclaimed wood. Topping the console is a Teak root bowl filled with textured, marble balls. Hanging from the high vaulted ceiling is a Visual Comfort chandelier in bronze. The light, neutral ivory of the wall showcases the room’s rich, natural features.
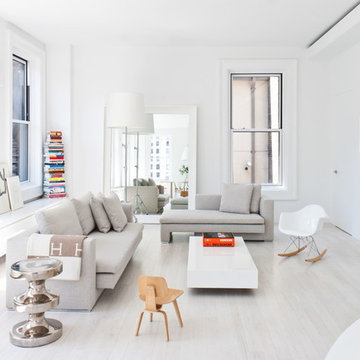
Resolution: 4 Architecture
Inspiration for a scandinavian light wood floor and white floor living room remodel in New York with white walls and no fireplace
Inspiration for a scandinavian light wood floor and white floor living room remodel in New York with white walls and no fireplace

Living room - large contemporary open concept light wood floor, beige floor, vaulted ceiling and wood wall living room idea in Other with white walls and a ribbon fireplace

Two Story Living Room with light oak wide plank wood floors. Floor to ceiling fireplace and oversized chandelier.
Living room - mid-sized traditional open concept light wood floor living room idea in Other with beige walls, a two-sided fireplace, a tile fireplace and a wall-mounted tv
Living room - mid-sized traditional open concept light wood floor living room idea in Other with beige walls, a two-sided fireplace, a tile fireplace and a wall-mounted tv
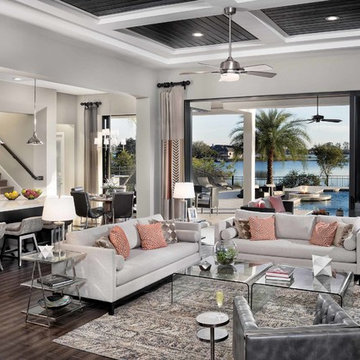
Living room - mid-sized contemporary formal and open concept dark wood floor living room idea in Orlando with gray walls and no fireplace
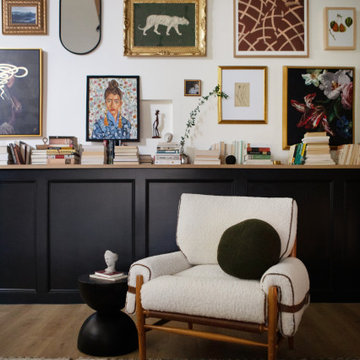
Unique, elevated, vibrant, and inviting all at once. This is such a special space. A soft chair and patterned rug add the perfect amount texture and interest into this eclectic room. I could just grab one of those books and sit here all day.
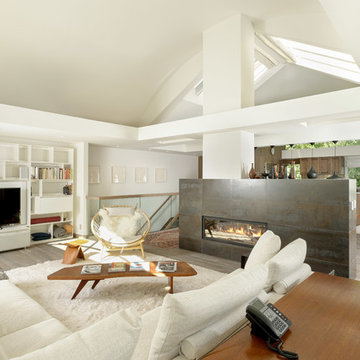
Inspiration for a mid-sized contemporary open concept medium tone wood floor living room remodel in Denver with white walls, a two-sided fireplace, a tile fireplace and a media wall
Living Room Ideas
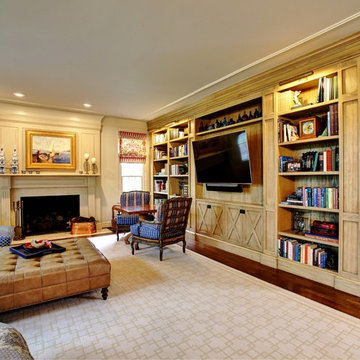
Sponsored
Columbus, OH
Snider & Metcalf Interior Design, LTD
Leading Interior Designers in Columbus, Ohio & Ponte Vedra, Florida
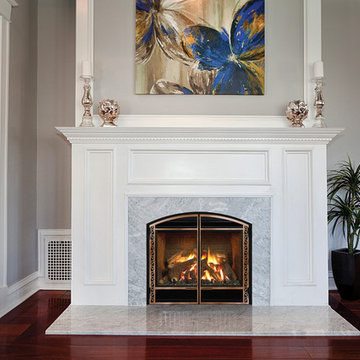
Transitional formal and enclosed dark wood floor and brown floor living room photo in Cedar Rapids with gray walls, a standard fireplace, a stone fireplace and no tv
152






