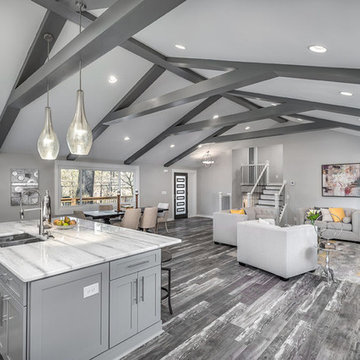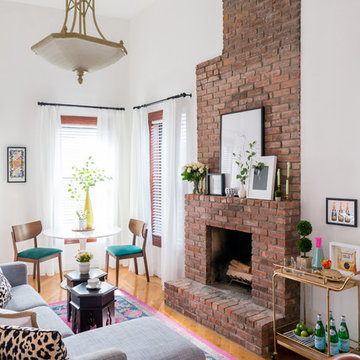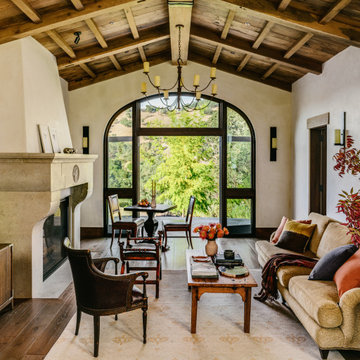Living Room Ideas
Refine by:
Budget
Sort by:Popular Today
4821 - 4840 of 1,972,767 photos
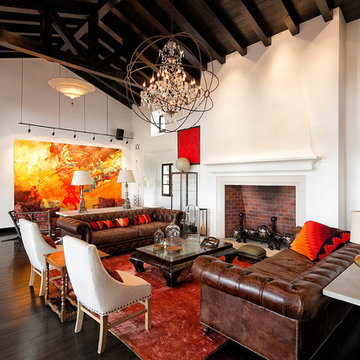
Jim Bartsch
Living room - large mediterranean formal and open concept dark wood floor living room idea in Other with white walls, a standard fireplace and no tv
Living room - large mediterranean formal and open concept dark wood floor living room idea in Other with white walls, a standard fireplace and no tv
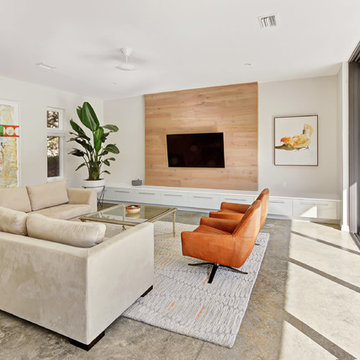
Example of a large minimalist enclosed gray floor and concrete floor living room design in Jacksonville with white walls, a wall-mounted tv and no fireplace
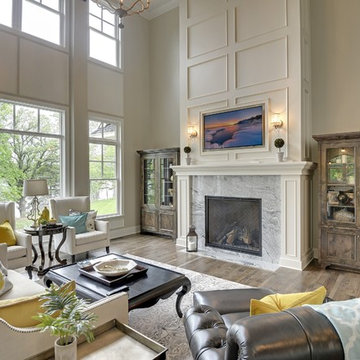
The focal point of this two-story great room is the fire place and it's towering chimney. Detailed with wainscoting all the way to the ceiling and a smoothing stone hearth, this fireplace is one-of-a-kind.
Photography by Spacecrafting
Find the right local pro for your project
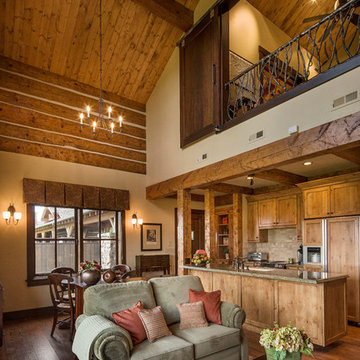
Mid-sized mountain style open concept dark wood floor living room photo in Other with beige walls, no fireplace and no tv
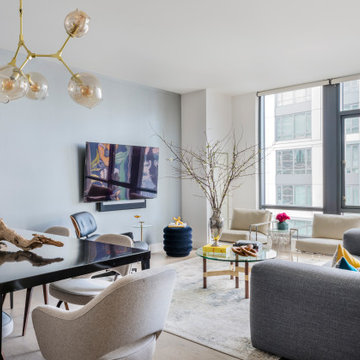
Inspiration for a small contemporary open concept light wood floor and beige floor living room remodel in Boston with gray walls and a wall-mounted tv
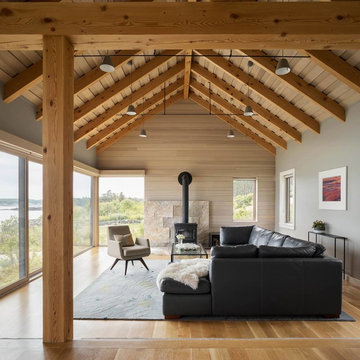
This custom living room is focused on the coastal views. Large windows and no TV allow the outside in.
Trent Bell Photography
Beach style open concept medium tone wood floor and beige floor living room photo in Portland Maine with gray walls, a wood stove, a stone fireplace and no tv
Beach style open concept medium tone wood floor and beige floor living room photo in Portland Maine with gray walls, a wood stove, a stone fireplace and no tv
Reload the page to not see this specific ad anymore
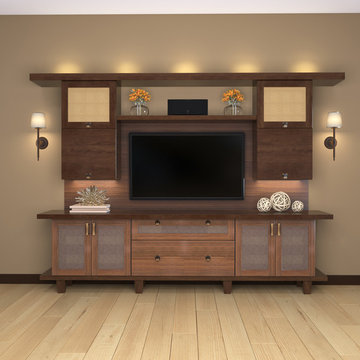
Example of a small trendy open concept light wood floor living room design in Los Angeles with beige walls, a wall-mounted tv and no fireplace
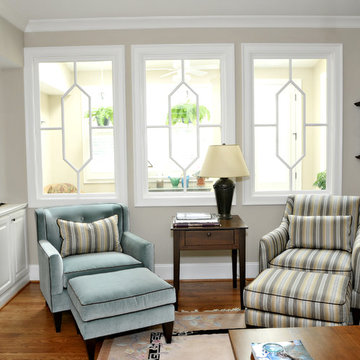
April Maness Photography
Inspiration for a timeless living room remodel in Raleigh with beige walls
Inspiration for a timeless living room remodel in Raleigh with beige walls
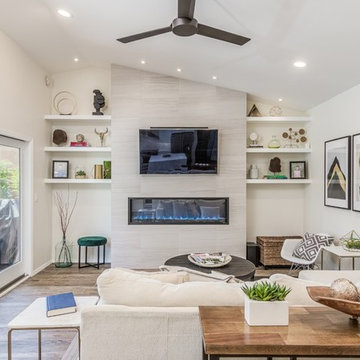
At our San Salvador project, we did a complete kitchen remodel, redesigned the fireplace in the living room and installed all new porcelain wood-looking tile throughout.
Before the kitchen was outdated, very dark and closed in with a soffit lid and old wood cabinetry. The fireplace wall was original to the home and needed to be redesigned to match the new modern style. We continued the porcelain tile from an earlier phase to go into the newly remodeled areas. We completely removed the lid above the kitchen, creating a much more open and inviting space. Then we opened up the pantry wall that previously closed in the kitchen, allowing a new view and creating a modern bar area.
The young family wanted to brighten up the space with modern selections, finishes and accessories. Our clients selected white textured laminate cabinetry for the kitchen with marble-looking quartz countertops and waterfall edges for the island with mid-century modern barstools. For the backsplash, our clients decided to do something more personalized by adding white marble porcelain tile, installed in a herringbone pattern. In the living room, for the new fireplace design we moved the TV above the firebox for better viewing and brought it all the way up to the ceiling. We added a neutral stone-looking porcelain tile and floating shelves on each side to complete the modern style of the home.
Our clients did a great job furnishing and decorating their house, it almost felt like it was staged which we always appreciate and love.
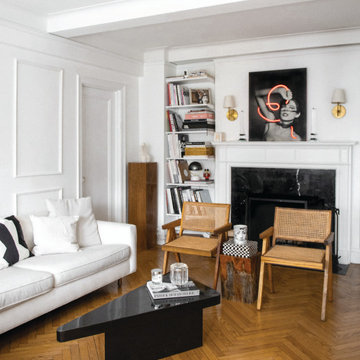
Beautiful pre-war apartment on the Upper East Side by Lainy Hedaya
Inspiration for a small transitional formal and enclosed medium tone wood floor, brown floor, exposed beam and wall paneling living room remodel in New York with white walls, a standard fireplace, a stone fireplace and no tv
Inspiration for a small transitional formal and enclosed medium tone wood floor, brown floor, exposed beam and wall paneling living room remodel in New York with white walls, a standard fireplace, a stone fireplace and no tv
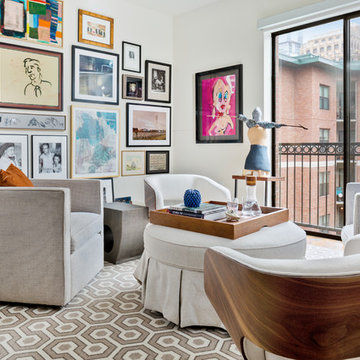
In our design focused on creating a home that acts as an art gallery and an entertaining space without remodeling. Priorities based on our client’s lifestyle. By turning the typical living room into a gallery space we created an area for conversation and cocktails. We tucked the TV watching away into a secondary bedroom. We designed the master bedroom around the artwork over the bed. The low custom bold blue upholstered bed is the main color in that space throwing your attention to the art.
Reload the page to not see this specific ad anymore
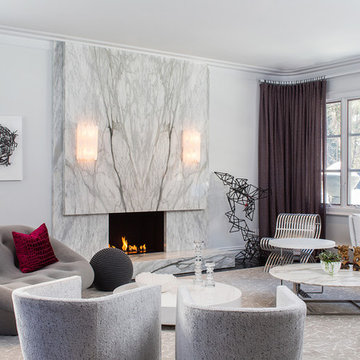
Statuarietto Extra Marble Fireplace.
Mid-sized minimalist formal and enclosed dark wood floor living room photo in Houston with white walls, a standard fireplace, a stone fireplace and a wall-mounted tv
Mid-sized minimalist formal and enclosed dark wood floor living room photo in Houston with white walls, a standard fireplace, a stone fireplace and a wall-mounted tv
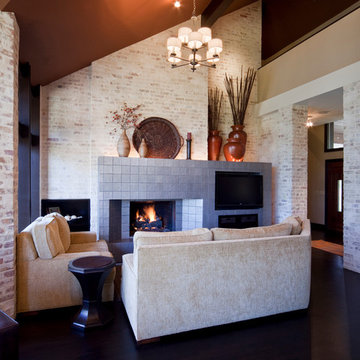
JSO Services, Buxton Kubik Dodd
Living room - contemporary living room idea in Kansas City with a standard fireplace and a tile fireplace
Living room - contemporary living room idea in Kansas City with a standard fireplace and a tile fireplace
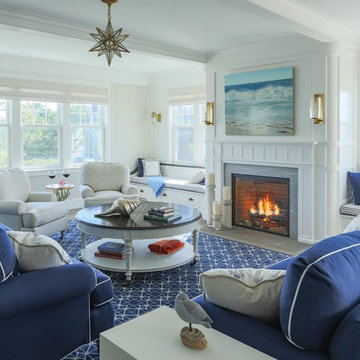
Eric Roth Photography
Living room - large coastal open concept light wood floor living room idea in Boston with white walls, a standard fireplace and a stone fireplace
Living room - large coastal open concept light wood floor living room idea in Boston with white walls, a standard fireplace and a stone fireplace
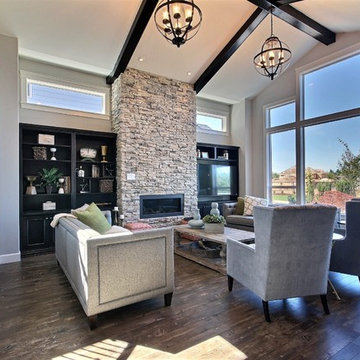
Stone: Alderwood - Stacked Stone
The classic elegance and intricate detail of small stones combined with the simplicity of a panel system give this stone the appearance of a precision hand-laid dry-stack set. Stones 4″ high and 8″, 12″ and 20″ long makes installation easy for expansive walls and column fascias alike.
Get a Sample: http://shop.eldoradostone.com/products/stacked-stone-sample
Living Room Ideas
Reload the page to not see this specific ad anymore
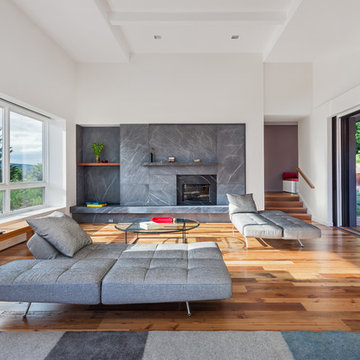
Peter R. Peirce
Inspiration for a mid-sized contemporary open concept medium tone wood floor living room remodel in New York with white walls, a standard fireplace, a stone fireplace and no tv
Inspiration for a mid-sized contemporary open concept medium tone wood floor living room remodel in New York with white walls, a standard fireplace, a stone fireplace and no tv
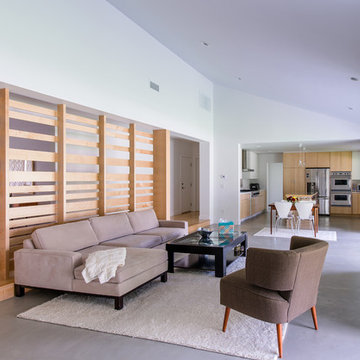
a maple slatted screen provides privacy and texture to the open living space, separating it from the formal dining room and adjacent hall
Inspiration for a huge contemporary open concept and formal concrete floor living room remodel in Orange County with a wall-mounted tv, white walls, a two-sided fireplace and a plaster fireplace
Inspiration for a huge contemporary open concept and formal concrete floor living room remodel in Orange County with a wall-mounted tv, white walls, a two-sided fireplace and a plaster fireplace
242






