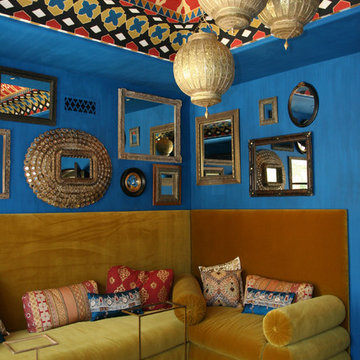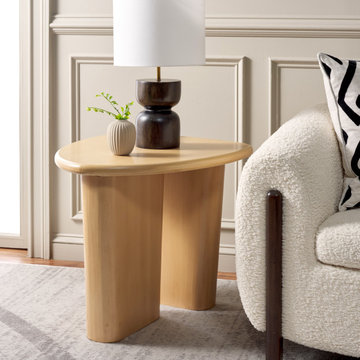Living Room Ideas
Refine by:
Budget
Sort by:Popular Today
4801 - 4820 of 1,972,419 photos
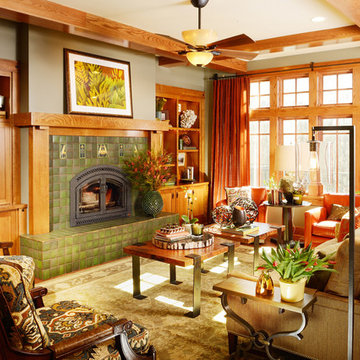
Example of an arts and crafts formal living room design in Other with a standard fireplace and a tile fireplace
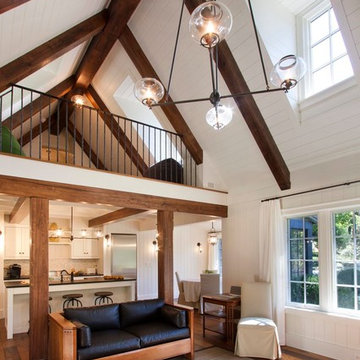
J. Weiland
Inspiration for a rustic open concept living room remodel in Other with white walls
Inspiration for a rustic open concept living room remodel in Other with white walls
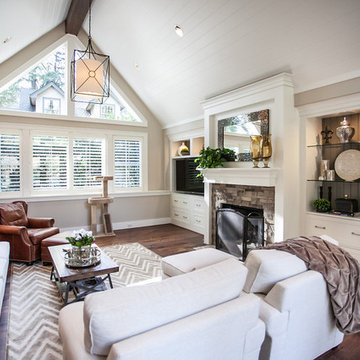
Living room - mid-sized transitional open concept dark wood floor and brown floor living room idea in Portland with gray walls, a standard fireplace, a stone fireplace and a media wall
Find the right local pro for your project
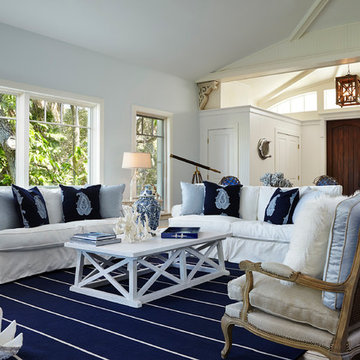
"Cottage Beach Style,
Cozy Coastal Beach House...casual elegance...beach cottage...beach style...coastal cottage...coastal decor...coastal home....whitewashed coffee table...slipcovered furniture...navy blue and white beach decor".
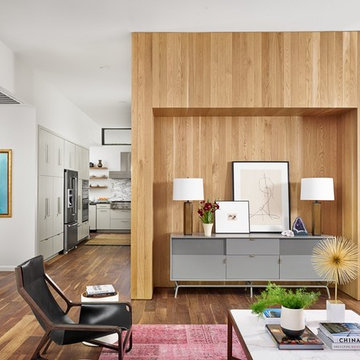
Casey Dunn
Example of a mid-century modern open concept medium tone wood floor living room design in Austin with white walls
Example of a mid-century modern open concept medium tone wood floor living room design in Austin with white walls
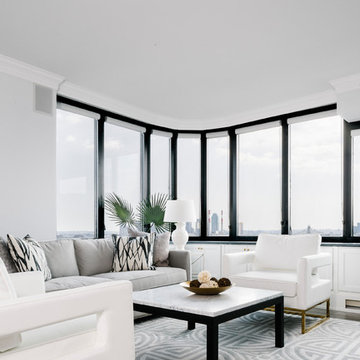
Living room - contemporary formal gray floor living room idea in New York with white walls
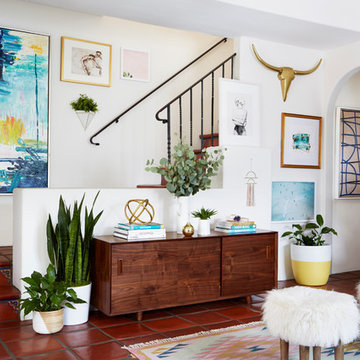
A dark, Spanish apartment gets a bright, colorful, modern makeover!
Photographer: Zeke Rueles
Small eclectic terra-cotta tile living room photo in Los Angeles
Small eclectic terra-cotta tile living room photo in Los Angeles
Reload the page to not see this specific ad anymore
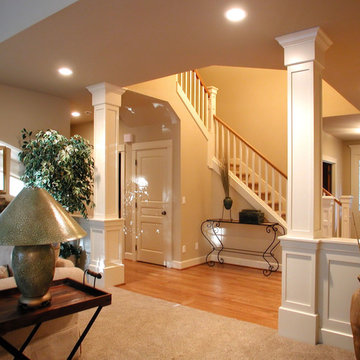
Painted white Craftsman style columns with half wall dividers extended to the walls to separate the entry from the living area.
Inspiration for a mid-sized craftsman open concept carpeted and beige floor living room remodel in Portland with beige walls and no fireplace
Inspiration for a mid-sized craftsman open concept carpeted and beige floor living room remodel in Portland with beige walls and no fireplace
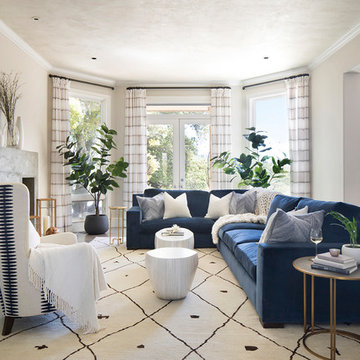
The formal living room in his house, with tall ceilings and a light, easy feel to it. The deep blue velvet couch grounds the eye and ties in the vast outside views. With a plush rug to keep it cozy and fiddle leaf fig trees to give it that extra touch of life. A great place to cuddle up with the family by the stunning concrete fireplace.
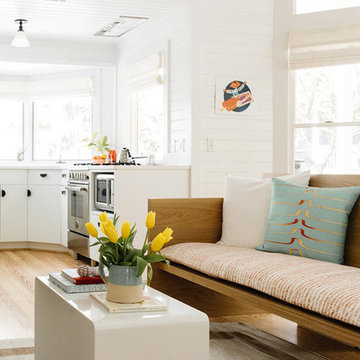
Small beach style open concept light wood floor and brown floor living room photo in Nashville with white walls, no fireplace and no tv
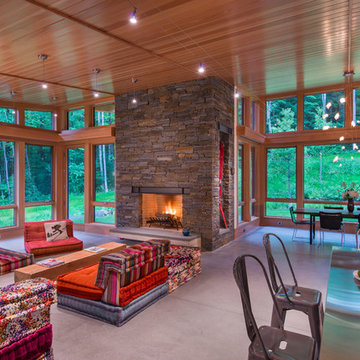
This house is discreetly tucked into its wooded site in the Mad River Valley near the Sugarbush Resort in Vermont. The soaring roof lines complement the slope of the land and open up views though large windows to a meadow planted with native wildflowers. The house was built with natural materials of cedar shingles, fir beams and native stone walls. These materials are complemented with innovative touches including concrete floors, composite exterior wall panels and exposed steel beams. The home is passively heated by the sun, aided by triple pane windows and super-insulated walls.
Photo by: Nat Rea Photography
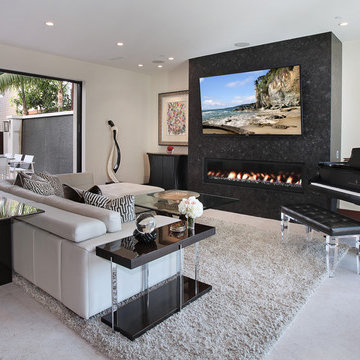
Designed By: Richard Bustos Photos By: Jeri Koegel
Ron and Kathy Chaisson have lived in many homes throughout Orange County, including three homes on the Balboa Peninsula and one at Pelican Crest. But when the “kind of retired” couple, as they describe their current status, decided to finally build their ultimate dream house in the flower streets of Corona del Mar, they opted not to skimp on the amenities. “We wanted this house to have the features of a resort,” says Ron. “So we designed it to have a pool on the roof, five patios, a spa, a gym, water walls in the courtyard, fire-pits and steam showers.”
To bring that five-star level of luxury to their newly constructed home, the couple enlisted Orange County’s top talent, including our very own rock star design consultant Richard Bustos, who worked alongside interior designer Trish Steel and Patterson Custom Homes as well as Brandon Architects. Together the team created a 4,500 square-foot, five-bedroom, seven-and-a-half-bathroom contemporary house where R&R get top billing in almost every room. Two stories tall and with lots of open spaces, it manages to feel spacious despite its narrow location. And from its third floor patio, it boasts panoramic ocean views.
“Overall we wanted this to be contemporary, but we also wanted it to feel warm,” says Ron. Key to creating that look was Richard, who selected the primary pieces from our extensive portfolio of top-quality furnishings. Richard also focused on clean lines and neutral colors to achieve the couple’s modern aesthetic, while allowing both the home’s gorgeous views and Kathy’s art to take center stage.
As for that mahogany-lined elevator? “It’s a requirement,” states Ron. “With three levels, and lots of entertaining, we need that elevator for keeping the bar stocked up at the cabana, and for our big barbecue parties.” He adds, “my wife wears high heels a lot of the time, so riding the elevator instead of taking the stairs makes life that much better for her.”
Reload the page to not see this specific ad anymore
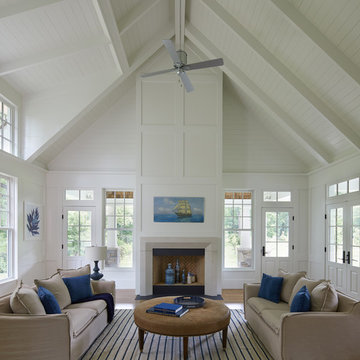
Photos by Anice Hoachlander
Beach style formal light wood floor living room photo in DC Metro with white walls and a standard fireplace
Beach style formal light wood floor living room photo in DC Metro with white walls and a standard fireplace
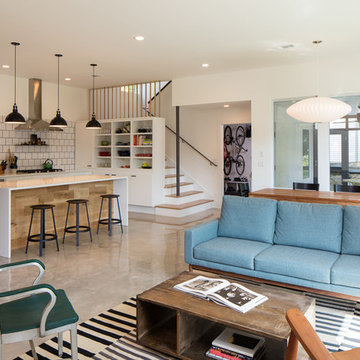
Paul Bardagjy
Inspiration for a mid-sized cottage open concept and formal concrete floor living room remodel in Austin with white walls
Inspiration for a mid-sized cottage open concept and formal concrete floor living room remodel in Austin with white walls
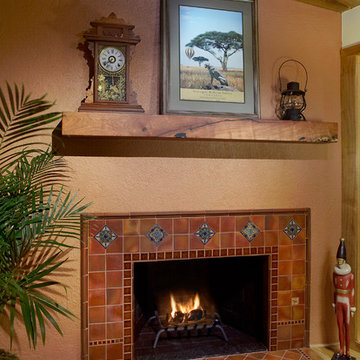
Example of a southwest living room design in Phoenix with a standard fireplace and a tile fireplace
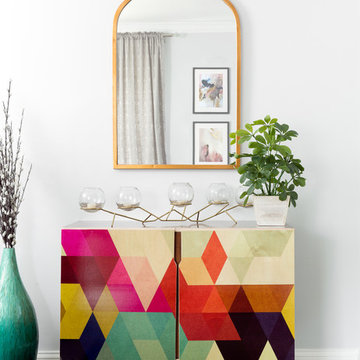
Having a small child, loving to entertain and looking to declutter and kid-proof the gathering spaces of their home in the quaint village of Rockville Centre, Long Island, a stone’s throw from Manhattan, our client’s main objective was to have their living room and den transformed with a family friendly home makeover with mid-century modern tones boasting a formal, yet relaxed spirit
Stepping into the home we found their living room and den both architecturally well appointed yet in need of modern transitional furniture pieces and the pops of color our clients admired, as there was a substantial amount of cool, cold grays in the rooms.
Decor Aid designer Vivian C. approached the design and placement of the pieces sourced to be kid-friendly while remaining sophisticated and practical for entertaining.
“We played off of the clients love for blush pinks, mid-century modern and turquoise. We played with the use of gold and silver metals to mix it up.”
In the living room, we used the prominent bay window and its illuminating natural light as the main architectural focal point, while the fireplace and mantels soft white tone helped inform the minimalist color palette for which we styled the room around.
To add warmth to the living room we played off of the clients love for blush pinks and turquoise while elevating the room with flashes of gold and silver metallic pieces. For a sense of play and to tie the space together we punctuated the kid-friendly living room with an eclectic juxtaposition of colors and materials, from a beautifully patchworked geometric cowhide rug from All Modern, to a whimsical mirror placed over an unexpected, bold geometric credenza, to the blush velvet barrel chair and abstract blue watercolor pillows.
“When sourcing furniture and objects, we chose items that had rounded edges and were shatter proof as it was vital to keep each room’s decor childproof.” Vivian ads.
Their vision for the den remained chic, with comfort and practical functionality key to create an area for the young family to come together.
For the den, our main challenge was working around the pre-existing dark gray sectional sofa. To combat its chunkiness, we played off of the hues in the cubist framed prints placed above and focused on blue and orange accents which complement and play off of each other well. We selected orange storage ottomans in easy to clean, kid-friendly leather to maximize space and functionality. To personalize the appeal of the den we included black and white framed family photos. In the end, the result created a fun, relaxed space where our clients can enjoy family moments or watch a game while taking in the scenic view of their backyard.
For harmony between the rooms, the overall tone for each room is mid-century modern meets bold, yet classic contemporary through the use of mixed materials and fabrications including marble, stone, metals and plush velvet, creating a cozy yet sophisticated enough atmosphere for entertaining family and friends and raising a young children.
“The result od this family friendly room was really fantastic! Adding some greenery, more pillows and throws really made the space pop.” Vivian C. Decor Aid’s Designer
Living Room Ideas
Reload the page to not see this specific ad anymore
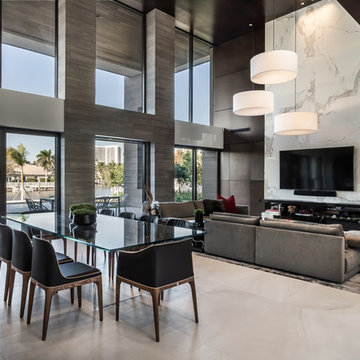
Gorgeous Living/Dinning Room By 2id Interiors
Photo Credits Emilio Collavino
Huge trendy open concept ceramic tile and beige floor living room photo in Miami with multicolored walls and a wall-mounted tv
Huge trendy open concept ceramic tile and beige floor living room photo in Miami with multicolored walls and a wall-mounted tv

Inspiration for a large transitional enclosed and formal dark wood floor living room remodel in San Francisco with gray walls, a standard fireplace, a brick fireplace and no tv
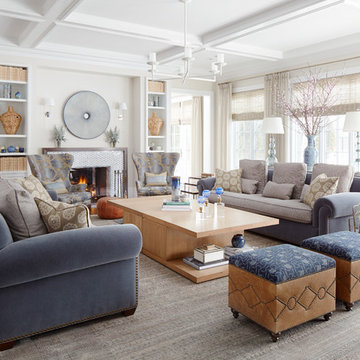
A fresh take on traditional style, this sprawling suburban home draws its occupants together in beautifully, comfortably designed spaces that gather family members for companionship, conversation, and conviviality. At the same time, it adroitly accommodates a crowd, and facilitates large-scale entertaining with ease. This balance of private intimacy and public welcome is the result of Soucie Horner’s deft remodeling of the original floor plan and creation of an all-new wing comprising functional spaces including a mudroom, powder room, laundry room, and home office, along with an exciting, three-room teen suite above. A quietly orchestrated symphony of grayed blues unites this home, from Soucie Horner Collections custom furniture and rugs, to objects, accessories, and decorative exclamationpoints that punctuate the carefully synthesized interiors. A discerning demonstration of family-friendly living at its finest.
241







