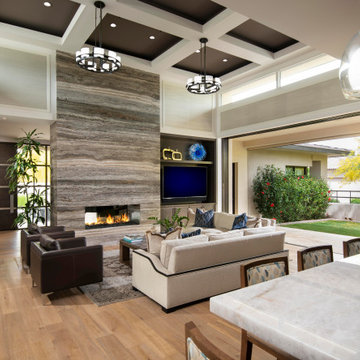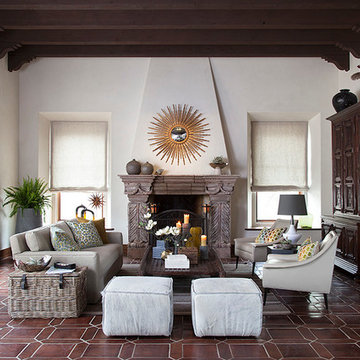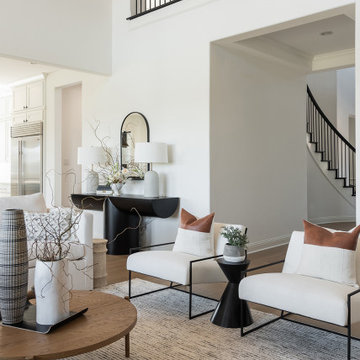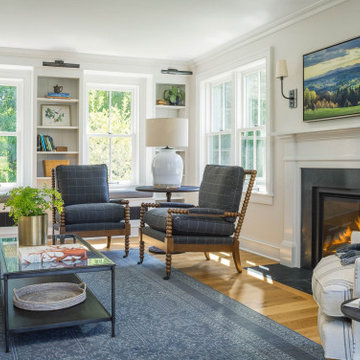Living Room Ideas
Refine by:
Budget
Sort by:Popular Today
481 - 500 of 1,969,852 photos
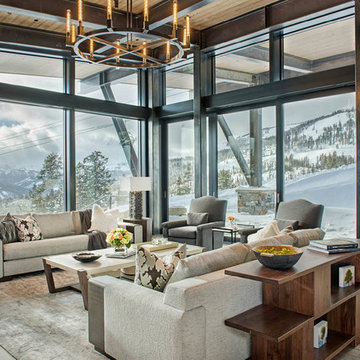
Mountain Peek is a custom residence located within the Yellowstone Club in Big Sky, Montana. The layout of the home was heavily influenced by the site. Instead of building up vertically the floor plan reaches out horizontally with slight elevations between different spaces. This allowed for beautiful views from every space and also gave us the ability to play with roof heights for each individual space. Natural stone and rustic wood are accented by steal beams and metal work throughout the home.
(photos by Whitney Kamman)
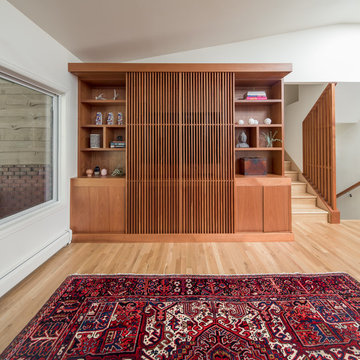
This Denver ranch house was a traditional, 8’ ceiling ranch home when I first met my clients. With the help of an architect and a builder with an eye for detail, we completely transformed it into a Mid-Century Modern fantasy.
Photos by sara yoder
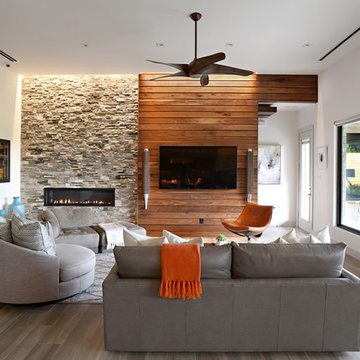
Custom wood-look tile flooring in wide width and narrower creates a base for the modern but warm interior in this living and dining area. Stacked stone, wood accents, black frame windows and white walls complete the space.
Find the right local pro for your project
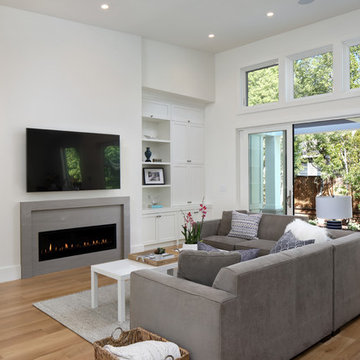
Inspiration for a large farmhouse formal and open concept medium tone wood floor and brown floor living room remodel in San Francisco with white walls, a standard fireplace, a concrete fireplace and a wall-mounted tv
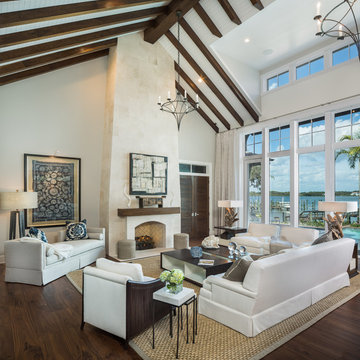
Jimmy White
Inspiration for a huge contemporary open concept and formal dark wood floor living room remodel in Tampa with beige walls, a standard fireplace, a stone fireplace and no tv
Inspiration for a huge contemporary open concept and formal dark wood floor living room remodel in Tampa with beige walls, a standard fireplace, a stone fireplace and no tv
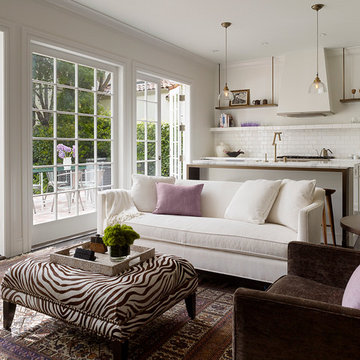
Matthew Millman
Transitional open concept living room photo in San Francisco with white walls
Transitional open concept living room photo in San Francisco with white walls

Rebecca Westover
Large elegant formal and enclosed light wood floor and beige floor living room photo in Salt Lake City with white walls, a standard fireplace, a stone fireplace and no tv
Large elegant formal and enclosed light wood floor and beige floor living room photo in Salt Lake City with white walls, a standard fireplace, a stone fireplace and no tv
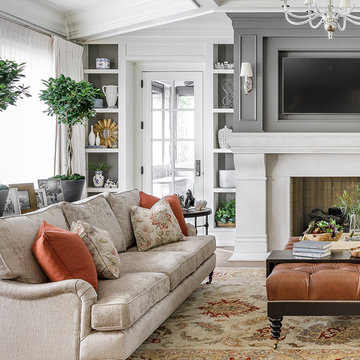
Joe Kwon Photography
Living room - large transitional open concept medium tone wood floor and brown floor living room idea in Chicago with gray walls, a standard fireplace and a wall-mounted tv
Living room - large transitional open concept medium tone wood floor and brown floor living room idea in Chicago with gray walls, a standard fireplace and a wall-mounted tv
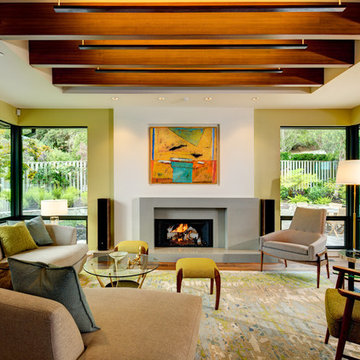
Mid-sized 1960s formal and open concept medium tone wood floor living room photo in San Francisco with white walls, a standard fireplace, a concrete fireplace and no tv

FLOORING (Carlisle Wood Floors, Dallas, TX.)
PORCELAIN TV WALL (Labor by Arturo Meras)
FIREPLACE (By Trinity Hearth & Home)
SOFA's & SIDE TABLE (by Cantoni)
CABINETS (by Mitchell and Gold)
DOOR WALLS (by Fleetwood)
DRAPERY (by Berkerly Upolstrey, Carrolton, TX.)
MIRRORS (by Rejuvenation)
RUG (by Signature Flooring, Addison, TX.)
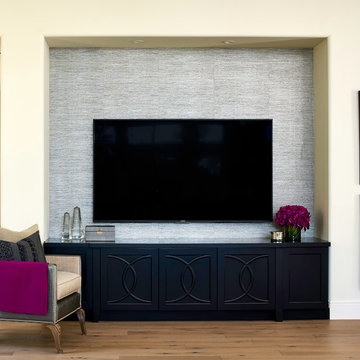
TV niche with wallpapered back wall. Photo by Matthew Niemann
Inspiration for a timeless living room remodel in Austin
Inspiration for a timeless living room remodel in Austin

Living room - large transitional open concept light wood floor and beige floor living room idea with white walls, a plaster fireplace and a ribbon fireplace
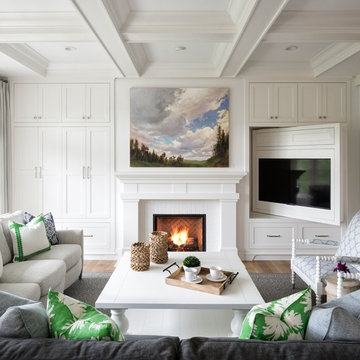
Inspiration for a transitional medium tone wood floor and brown floor living room remodel in Minneapolis with white walls, a standard fireplace and a brick fireplace
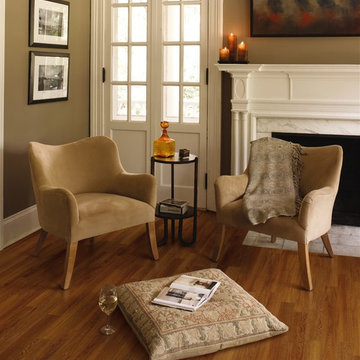
Mannington
Inspiration for a mid-sized timeless formal and enclosed medium tone wood floor living room remodel in Salt Lake City with beige walls, a standard fireplace, no tv and a stone fireplace
Inspiration for a mid-sized timeless formal and enclosed medium tone wood floor living room remodel in Salt Lake City with beige walls, a standard fireplace, no tv and a stone fireplace
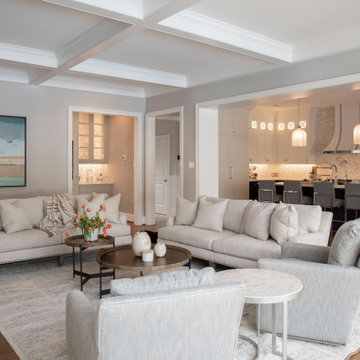
Living room - transitional open concept dark wood floor, brown floor and coffered ceiling living room idea in Philadelphia with gray walls
Living Room Ideas
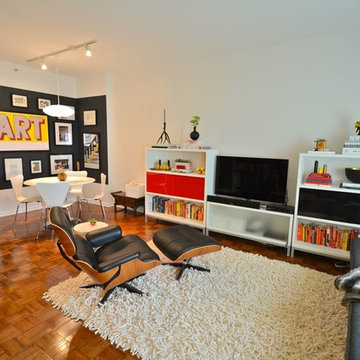
Mid-sized 1960s medium tone wood floor living room photo in Minneapolis with white walls, no fireplace and a tv stand
25






