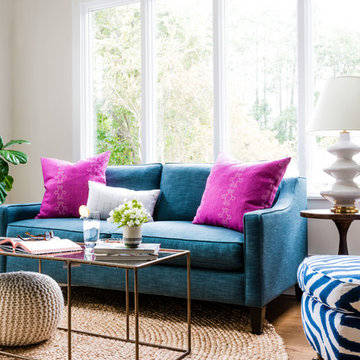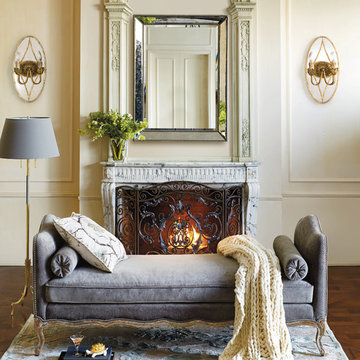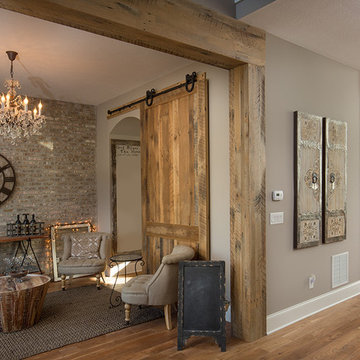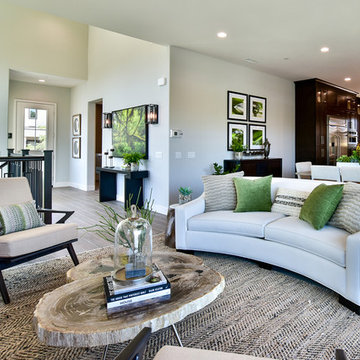Living Room Ideas
Refine by:
Budget
Sort by:Popular Today
541 - 560 of 1,969,847 photos

Cottage enclosed medium tone wood floor and brown floor living room photo in Salt Lake City with white walls and a standard fireplace
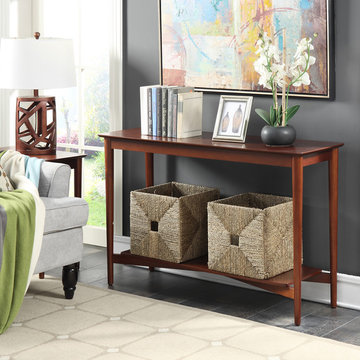
Add a welcoming style to your home with Savannah Console Table. Featuring a broad top panel and a lower shelf for additional storage to showcase lamps, decorative display items, or simply as an accent piece. In a rich Mahogany finish with sleek unique design it's sure to complement any home decor.

The custom built-in shelves and framed window openings give the Family Room/Library a clean unified look. The window wall was built out to accommodate built-in radiator cabinets which serve as additional display opportunities.
Find the right local pro for your project
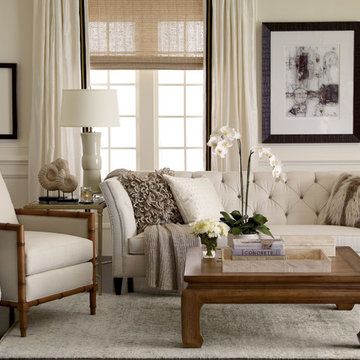
Example of a mid-sized classic formal and enclosed brown floor living room design in Sacramento with beige walls and no tv

Living room - large modern open concept medium tone wood floor and brown floor living room idea in San Diego with white walls, a ribbon fireplace, a tile fireplace and a wall-mounted tv
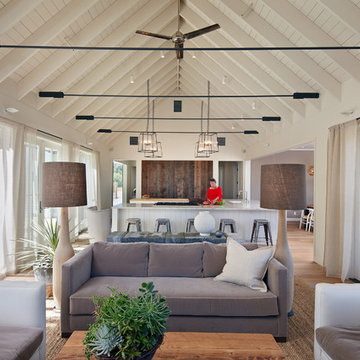
Photography by Bruce Damonte
Inspiration for a country open concept living room remodel in San Francisco with white walls
Inspiration for a country open concept living room remodel in San Francisco with white walls

Inspiration for a large eclectic formal ceramic tile, green floor and wallpaper ceiling living room remodel in Los Angeles with a standard fireplace and a wall-mounted tv
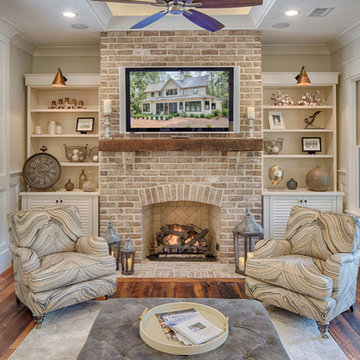
The best of past and present architectural styles combine in this welcoming, farmhouse-inspired design. Clad in low-maintenance siding, the distinctive exterior has plenty of street appeal, with its columned porch, multiple gables, shutters and interesting roof lines. Other exterior highlights included trusses over the garage doors, horizontal lap siding and brick and stone accents. The interior is equally impressive, with an open floor plan that accommodates today’s family and modern lifestyles. An eight-foot covered porch leads into a large foyer and a powder room. Beyond, the spacious first floor includes more than 2,000 square feet, with one side dominated by public spaces that include a large open living room, centrally located kitchen with a large island that seats six and a u-shaped counter plan, formal dining area that seats eight for holidays and special occasions and a convenient laundry and mud room. The left side of the floor plan contains the serene master suite, with an oversized master bath, large walk-in closet and 16 by 18-foot master bedroom that includes a large picture window that lets in maximum light and is perfect for capturing nearby views. Relax with a cup of morning coffee or an evening cocktail on the nearby covered patio, which can be accessed from both the living room and the master bedroom. Upstairs, an additional 900 square feet includes two 11 by 14-foot upper bedrooms with bath and closet and a an approximately 700 square foot guest suite over the garage that includes a relaxing sitting area, galley kitchen and bath, perfect for guests or in-laws.
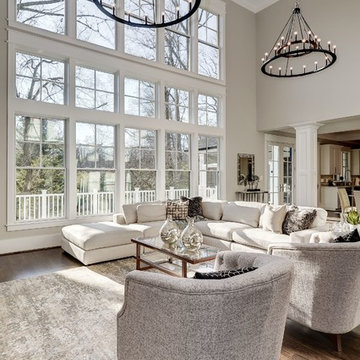
Living room - traditional open concept dark wood floor and brown floor living room idea in DC Metro with gray walls
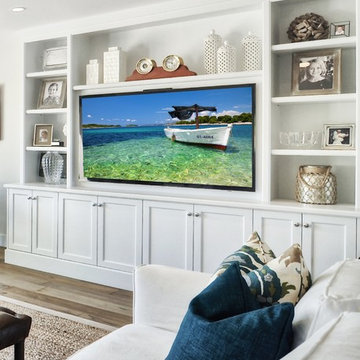
Living room - mid-sized transitional open concept medium tone wood floor living room idea in Orange County with white walls, no fireplace and a media wall
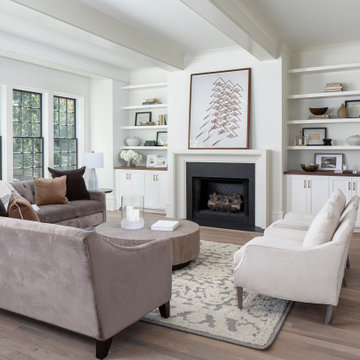
Living room - mid-sized transitional open concept medium tone wood floor living room idea in Charlotte with beige walls
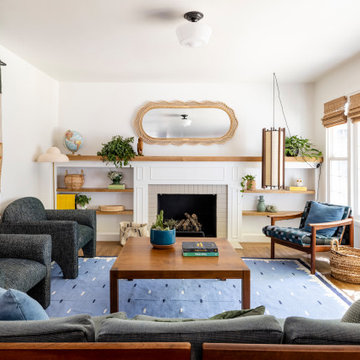
Eclectic bohemian living room ties multiple patterns and bright colors together while focused on a brick fireplace with a fresh coat of paint and custom built bookshelves.
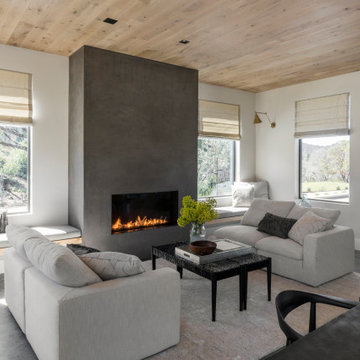
After the devastating Tubbs fire, Craig reimagined this Calistoga property into a wine country retreat for the owners' family as well as corporate/wellness guests. He approached the design by studying the natural elements of the site including trees, views and light, the vernacular design of the area and the clients’ personality. Craig designed a barn and the house – made up of a one-story and a two-story building – connected by a stunning 20-foot steel and glass breezeway. Expansive doors and windows create seamless indoor/outdoor flow and numerous patios and the pool area provide comfortable outdoor spaces. The modern and warm interior is bright, luxurious and comfortable.
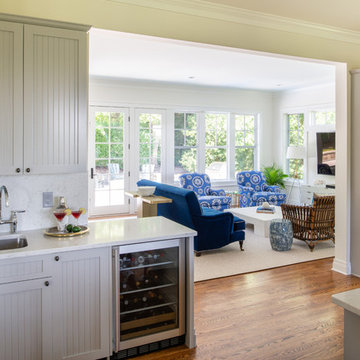
Large beach style open concept medium tone wood floor living room photo in Baltimore with white walls and a wall-mounted tv
Living Room Ideas
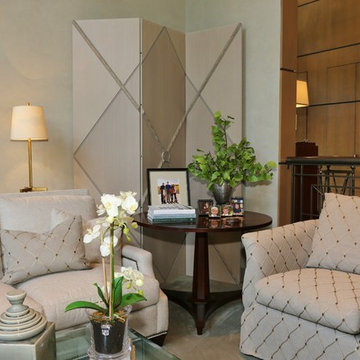
Sponsored
Columbus, OH
Snider & Metcalf Interior Design, LTD
Leading Interior Designers in Columbus, Ohio & Ponte Vedra, Florida
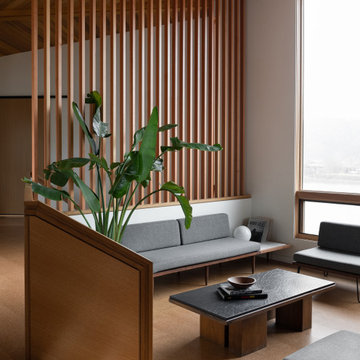
Living room - mid-century modern living room idea in Portland
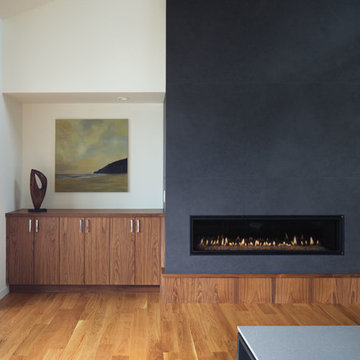
Contemporary living room with custom cabinets by Smith and Vallee, white oak flooring and a custom large format porcelain tile fireplace surround.
Chris DiNottia
28






