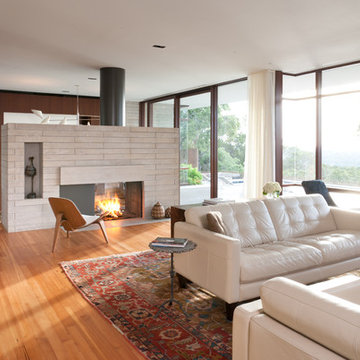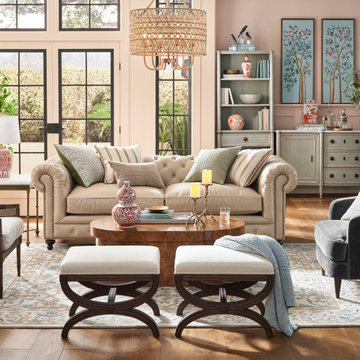Living Room Ideas
Refine by:
Budget
Sort by:Popular Today
1041 - 1060 of 1,969,947 photos
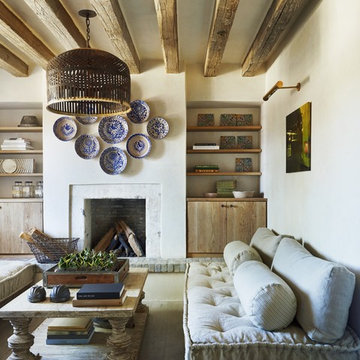
Photographer
Werner Segarra
Phoenix, Arizona
Example of a tuscan light wood floor living room design in Phoenix with a standard fireplace
Example of a tuscan light wood floor living room design in Phoenix with a standard fireplace
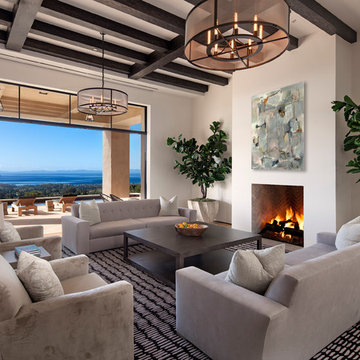
Living room and fireplace.
Living room - large contemporary formal and open concept light wood floor living room idea in Santa Barbara with white walls, a standard fireplace and no tv
Living room - large contemporary formal and open concept light wood floor living room idea in Santa Barbara with white walls, a standard fireplace and no tv
Find the right local pro for your project
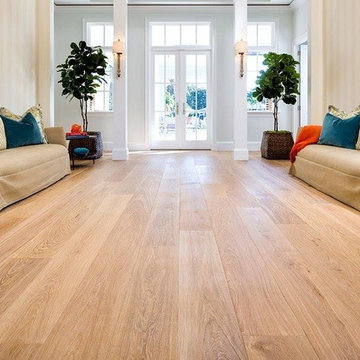
Living room - large traditional formal and open concept light wood floor living room idea in New York with beige walls
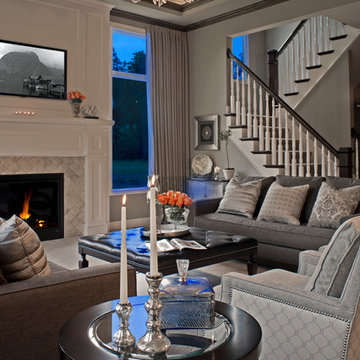
Soft grey and Charcoal palette. Drapery adorned with mixed use fabrics. Chairs were carefully selected with a combination of solid and geometric patterned fabrics. Full design of all Architectural details and finishes with turn-key furnishings and styling throughout.
Carslon Productions, LLC

The living room has a built-in media niche. The cabinet doors are paneled in white to match the walls while the top is a natural live edge in Monkey Pod wood. The feature wall was highlighted by the use of modular arts in the same color as the walls but with a texture reminiscent of ripples on water. On either side of the TV hang a cluster of wooden pendants. The paneled walls and ceiling are painted white creating a seamless design. The teak glass sliding doors pocket into the walls creating an indoor-outdoor space. The great room is decorated in blues, greens and whites, with a jute rug on the floor, a solid log coffee table, slip covered white sofa, and custom blue and green throw pillows.
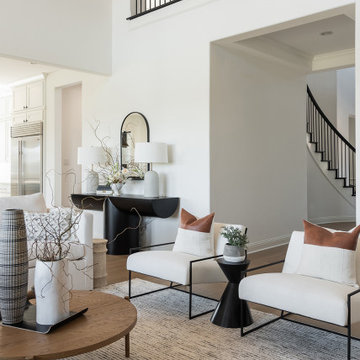
Example of a large minimalist open concept light wood floor and beige floor living room design in Dallas with white walls, a standard fireplace, a plaster fireplace and a wall-mounted tv
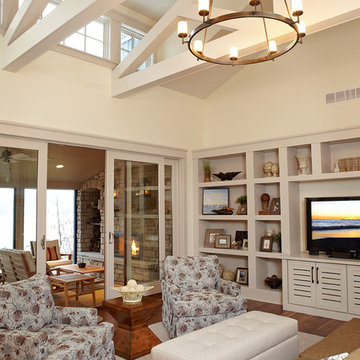
Ashley Avila
Cottage open concept medium tone wood floor living room photo in Grand Rapids with beige walls and a media wall
Cottage open concept medium tone wood floor living room photo in Grand Rapids with beige walls and a media wall
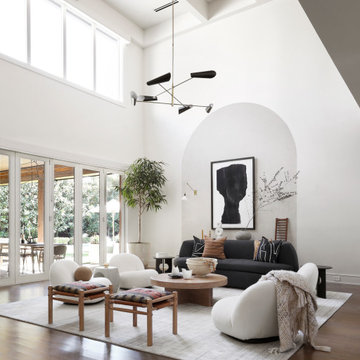
Relaxed modern home in the SMU area of Dallas. Living room features a conversational layout with art and décor in lieu of television. It displays a beautiful monochromatic style that elegantly flows among white walls and oak wood floors.
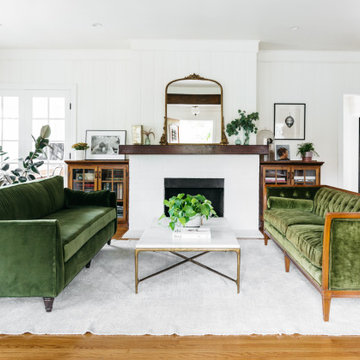
Inspiration for a transitional medium tone wood floor and brown floor living room remodel in Los Angeles with white walls and a standard fireplace
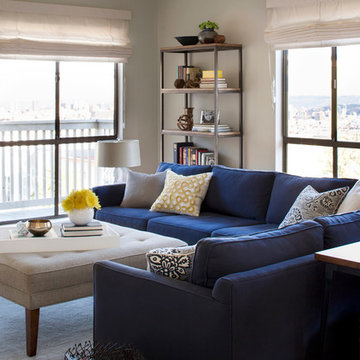
Inspiration for a mid-sized contemporary enclosed living room remodel in San Francisco with gray walls
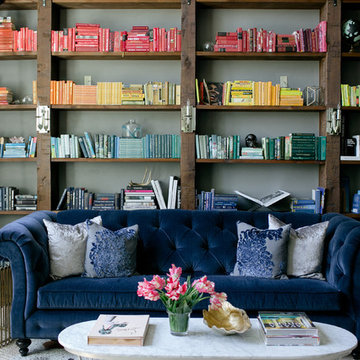
Brad + Jen Butcher
Inspiration for a large contemporary open concept medium tone wood floor and brown floor living room library remodel in Nashville with gray walls and a stone fireplace
Inspiration for a large contemporary open concept medium tone wood floor and brown floor living room library remodel in Nashville with gray walls and a stone fireplace

Inspiration for a mid-sized contemporary dark wood floor and brown floor living room remodel in Miami with brown walls, no fireplace and a wall-mounted tv
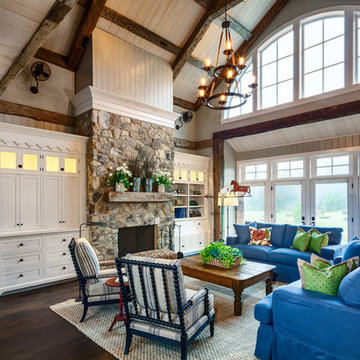
This 3200 square foot home features a maintenance free exterior of LP Smartside, corrugated aluminum roofing, and native prairie landscaping. The design of the structure is intended to mimic the architectural lines of classic farm buildings. The outdoor living areas are as important to this home as the interior spaces; covered and exposed porches, field stone patios and an enclosed screen porch all offer expansive views of the surrounding meadow and tree line.
The home’s interior combines rustic timbers and soaring spaces which would have traditionally been reserved for the barn and outbuildings, with classic finishes customarily found in the family homestead. Walls of windows and cathedral ceilings invite the outdoors in. Locally sourced reclaimed posts and beams, wide plank white oak flooring and a Door County fieldstone fireplace juxtapose with classic white cabinetry and millwork, tongue and groove wainscoting and a color palate of softened paint hues, tiles and fabrics to create a completely unique Door County homestead.
Mitch Wise Design, Inc.
Richard Steinberger Photography
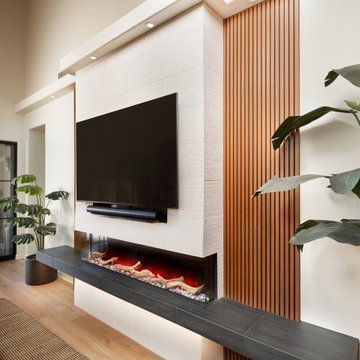
Classic Limestone Combed is quarried in Finike, Turkey which is a city on the coast of the Mediterranean in South Turkey. It is very dense, making it suitable for interior and exterior applications. This is a sedimentary stone that is formed in shallow seas and is composed mainly of calcite calcium carbonate. One of the unique characteristics of this limestone is the existence of some small shells and fossils that may appear throughout the tile.
Living Room Ideas

In addition to the large, white sectional are two conversation chairs with gray floral motifs and chrome-finished bases. Lighting includes modern ceiling lights and a simple modern floor lamp that sits off in a far corner.

Inspiration for a large eclectic formal ceramic tile, green floor and wallpaper ceiling living room remodel in Los Angeles with a standard fireplace and a wall-mounted tv

The challenge with this project was to transform a very traditional house into something more modern and suited to the lifestyle of a young couple just starting a new family. We achieved this by lightening the overall color palette with soft grays and neutrals. Then we replaced the traditional dark colored wood and tile flooring with lighter wide plank hardwood and stone floors. Next we redesigned the kitchen into a more workable open plan and used top of the line professional level appliances and light pigmented oil stained oak cabinetry. Finally we painted the heavily carved stained wood moldings and library and den cabinetry with a fresh coat of soft pale light reflecting gloss paint.
Photographer: James Koch
53






