Living Space Ideas
Refine by:
Budget
Sort by:Popular Today
61 - 80 of 15,388 photos
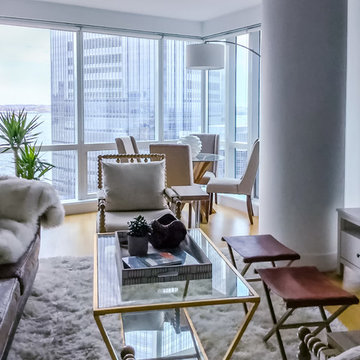
The living room's open floor layout was a challenge for our clients. Our custom design now has created designated spaces. The cozy and comfortable room is what our clients wanted in their living space perfect for them to relax and curl up with a book or, watch the game.
On the far side of the room, the dining area is a great place to work from home and/or simply take in the views with a cup of coffee or, a glass of wine. The entire space functions just as well as it looks.
Photography: NICHEdg
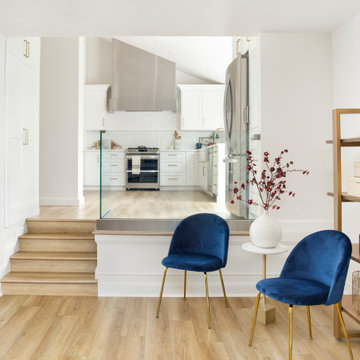
Example of a mid-sized trendy open concept laminate floor and beige floor living room design in Salt Lake City with white walls
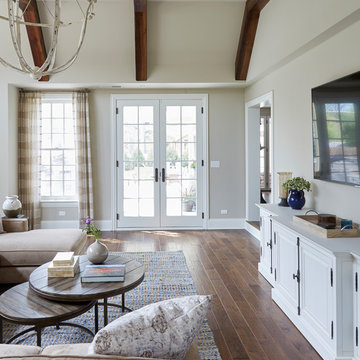
Kaskel Photo
Example of a mid-sized transitional open concept laminate floor and brown floor family room design in Chicago with gray walls, no fireplace and a wall-mounted tv
Example of a mid-sized transitional open concept laminate floor and brown floor family room design in Chicago with gray walls, no fireplace and a wall-mounted tv
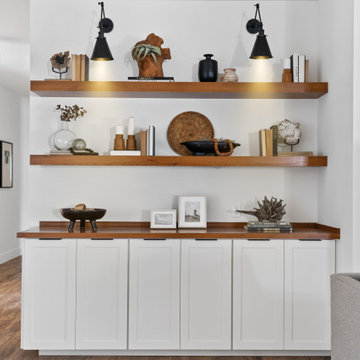
Beautiful great room remodel
Large minimalist open concept laminate floor and vaulted ceiling living room photo in Portland with white walls, a standard fireplace, a brick fireplace and a media wall
Large minimalist open concept laminate floor and vaulted ceiling living room photo in Portland with white walls, a standard fireplace, a brick fireplace and a media wall
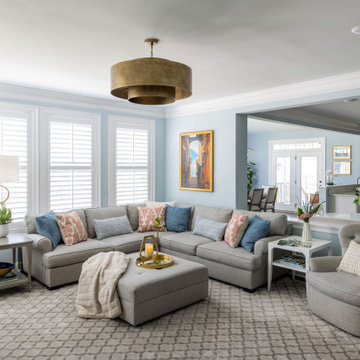
Transitional family room is tranquil and inviting The blue walls with luscious furnishings make it very cozy. The gold drum chandelier and gold accents makes this room very sophisticated. The decorative pillows adds pop of colors with the custom area rug. The patterns in the custom area rug and pillows, along with the blue walls makes it all balance.
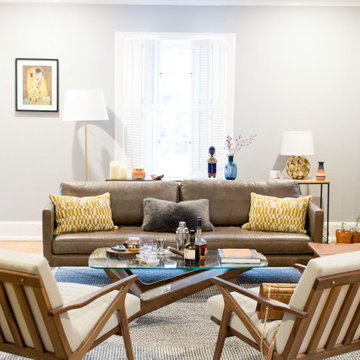
Mid-sized 1950s formal and enclosed laminate floor and brown floor living room photo in St Louis with gray walls, a standard fireplace, a brick fireplace and no tv
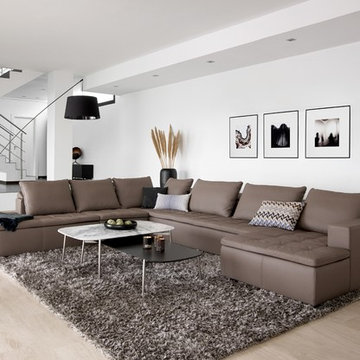
Example of a large trendy open concept laminate floor and beige floor living room design in Philadelphia with white walls, no fireplace and no tv
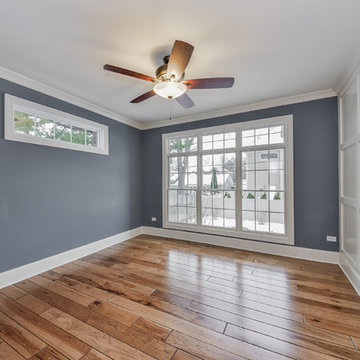
Hickory hardwood flooring with 'Board & Batten" wall treatment,
Example of a mid-sized transitional laminate floor and brown floor sunroom design in Chicago with a standard ceiling and no fireplace
Example of a mid-sized transitional laminate floor and brown floor sunroom design in Chicago with a standard ceiling and no fireplace
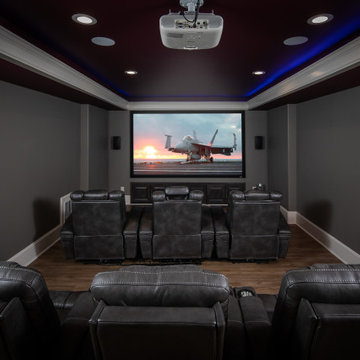
Complete basement design package with full kitchen, tech friendly appliances and quartz countertops. Oversized game room with brick accent wall. Private theater with built in ambient lighting. Full bathroom with custom stand up shower and frameless glass.
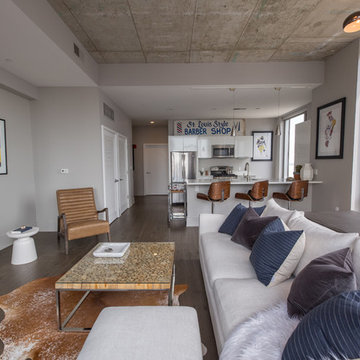
Open Concept Plan, Great for Entertaining
Small urban loft-style laminate floor living room photo in St Louis with gray walls and a tv stand
Small urban loft-style laminate floor living room photo in St Louis with gray walls and a tv stand
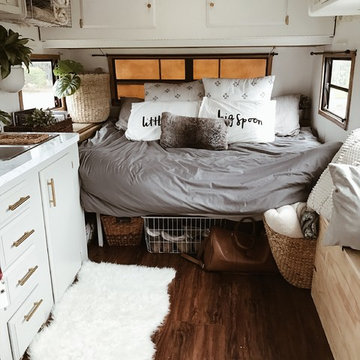
Example of a small cottage chic open concept laminate floor living room design in Seattle with white walls
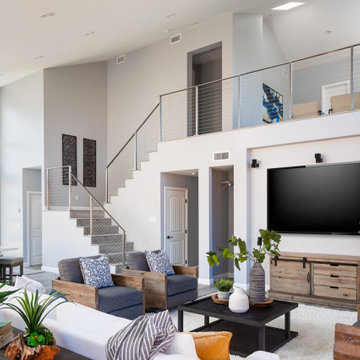
Living room - contemporary open concept laminate floor living room idea in San Diego with gray walls and a wall-mounted tv
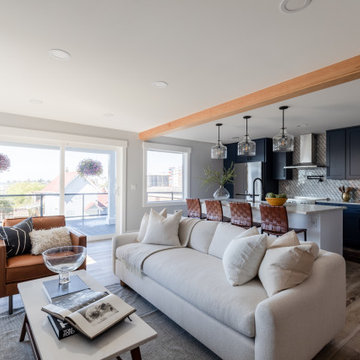
Living room - mid-sized contemporary open concept laminate floor and white floor living room idea in Seattle with gray walls and a wall-mounted tv
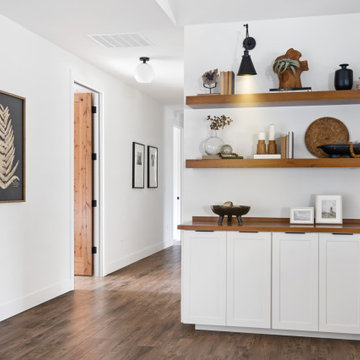
Beautiful great room remodel
Living room - large modern open concept laminate floor and vaulted ceiling living room idea in Portland with white walls, a standard fireplace, a brick fireplace and a media wall
Living room - large modern open concept laminate floor and vaulted ceiling living room idea in Portland with white walls, a standard fireplace, a brick fireplace and a media wall
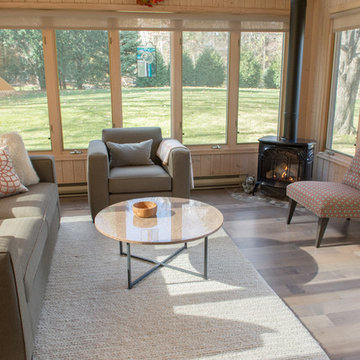
Inspiration for a mid-sized 1950s laminate floor and multicolored floor sunroom remodel in Minneapolis with a corner fireplace, a metal fireplace and a standard ceiling

Example of a minimalist open concept laminate floor family room design in Indianapolis with black walls, a corner fireplace, a tile fireplace and a wall-mounted tv
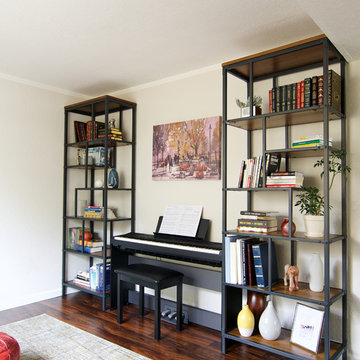
This project is a great example of how small changes can have a huge impact on a space.
Our clients wanted to have a more functional dining and living areas while combining his modern and hers more traditional style. The goal was to bring the space into the 21st century aesthetically without breaking the bank.
We first tackled the massive oak built-in fireplace surround in the dining area, by painting it a lighter color. We added built-in LED lights, hidden behind each shelf ledge, to provide soft accent lighting. By changing the color of the trim and walls, we lightened the whole space up. We turned a once unused space, adjacent to the living room into a much-needed library, accommodating an area for the electric piano. We added light modern sectional, an elegant coffee table, and a contemporary TV media unit in the living room.
New dark wood floors, stylish accessories and yellow drapery add warmth to the space and complete the look.
The home is now ready for a grand party with champagne and live entertainment.
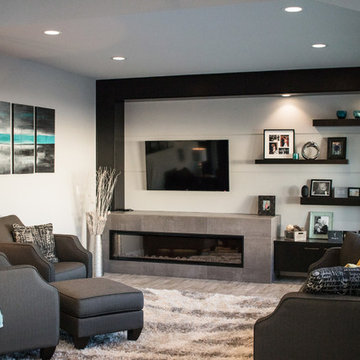
Living room - mid-sized contemporary open concept laminate floor and gray floor living room idea in Other with a ribbon fireplace, a tile fireplace, a wall-mounted tv and gray walls
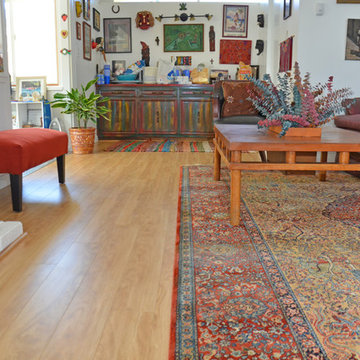
Laminate Flooring Installation in Winnetka.
Inspiration for a mid-sized eclectic open concept laminate floor and brown floor family room remodel in Los Angeles with white walls, a standard fireplace, a brick fireplace and no tv
Inspiration for a mid-sized eclectic open concept laminate floor and brown floor family room remodel in Los Angeles with white walls, a standard fireplace, a brick fireplace and no tv
Living Space Ideas
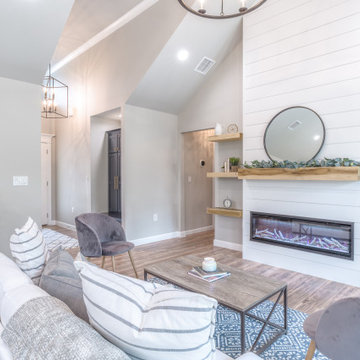
Example of a cottage open concept laminate floor and brown floor living room design in Other with gray walls and a wood fireplace surround
4









