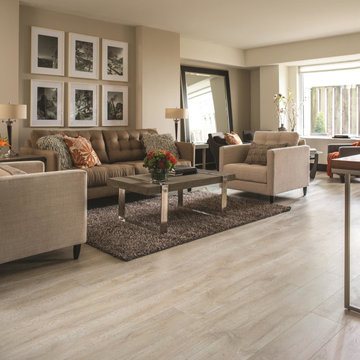Living Space Ideas
Refine by:
Budget
Sort by:Popular Today
81 - 100 of 15,387 photos
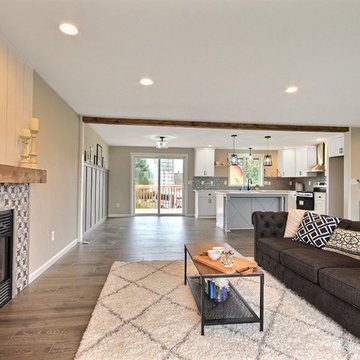
In this picture you can see where we took down a half wall to open up the kitchen to the living room. We added a faux wood beam to the ceiling and added trim to the wall. We wanted it to feel like a cased opening.
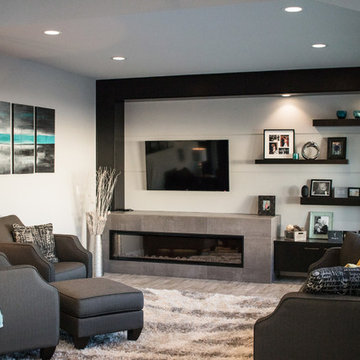
Living room - mid-sized contemporary open concept laminate floor and gray floor living room idea in Other with a ribbon fireplace, a tile fireplace, a wall-mounted tv and gray walls
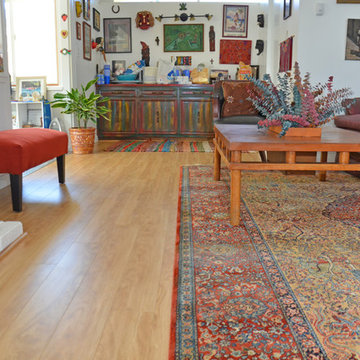
Laminate Flooring Installation in Winnetka.
Inspiration for a mid-sized eclectic open concept laminate floor and brown floor family room remodel in Los Angeles with white walls, a standard fireplace, a brick fireplace and no tv
Inspiration for a mid-sized eclectic open concept laminate floor and brown floor family room remodel in Los Angeles with white walls, a standard fireplace, a brick fireplace and no tv
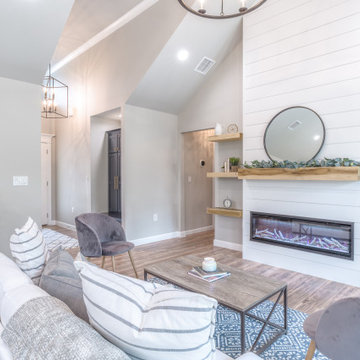
Example of a cottage open concept laminate floor and brown floor living room design in Other with gray walls and a wood fireplace surround
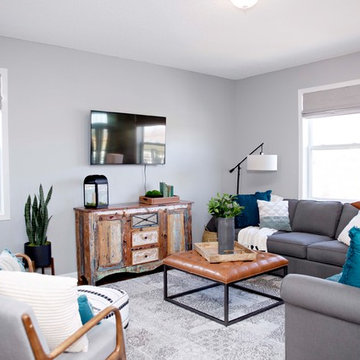
This living room hosts an in-home daycare in addition to the clients' own family. The leather ottoman is a durable play surface, the couches are durable and comfortable, and we were able to reuse the clients' own media center while playing off the colors for textile accents.
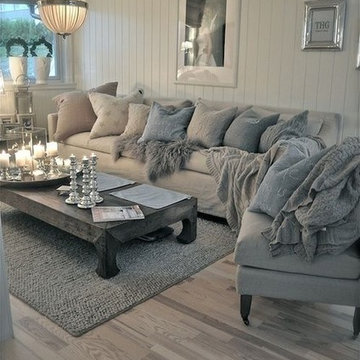
Cut-Rite Carpet and Design Center is located at 825 White Plains Road (Rt. 22), Scarsdale, NY 10583. Come visit us! We are open Monday-Saturday from 9:00 AM-6:00 PM.
(914) 506-5431 http://www.cutritecarpets.com/
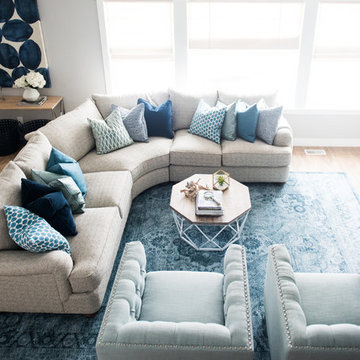
Jessica White Photography
Family room - mid-sized transitional open concept laminate floor family room idea in Salt Lake City with gray walls, a standard fireplace and a tile fireplace
Family room - mid-sized transitional open concept laminate floor family room idea in Salt Lake City with gray walls, a standard fireplace and a tile fireplace
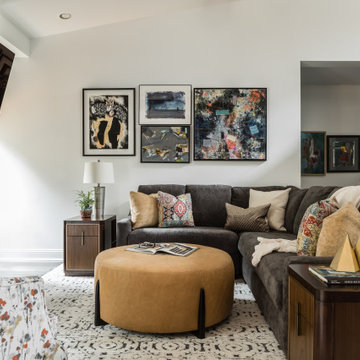
Modern living spaces for the whole family.
Family room - mid-sized transitional open concept laminate floor and gray floor family room idea in Raleigh with white walls, a standard fireplace, a stone fireplace and a wall-mounted tv
Family room - mid-sized transitional open concept laminate floor and gray floor family room idea in Raleigh with white walls, a standard fireplace, a stone fireplace and a wall-mounted tv
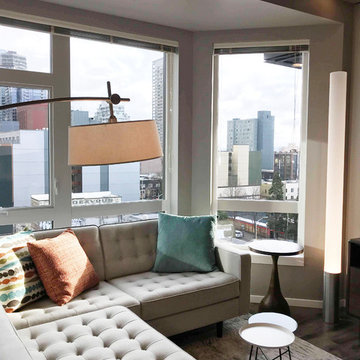
The Elise Column Floor Lamp echoes the vertical shapes of the Seattle skyline. Our selections in furnishings were like putting a puzzle together. the two small tables sit indellibly in their place! O2 Belltown - Model Room #803, Seattle, WA, Belltown Design, Photography by Paula McHugh
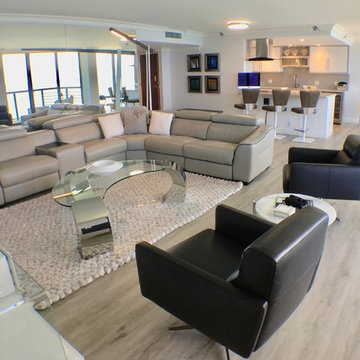
Example of a mid-sized minimalist open concept laminate floor and gray floor living room design in Miami with gray walls, no fireplace and a wall-mounted tv
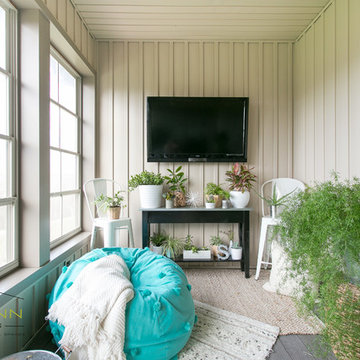
12Stones Photography
Sunroom - small coastal laminate floor sunroom idea in Cleveland
Sunroom - small coastal laminate floor sunroom idea in Cleveland
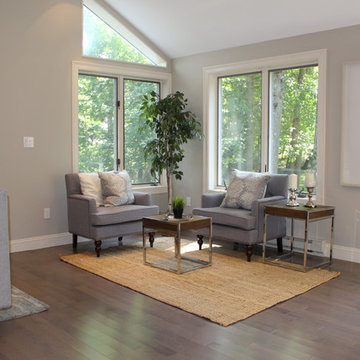
Example of a small trendy open concept laminate floor and brown floor family room design in Boston with gray walls
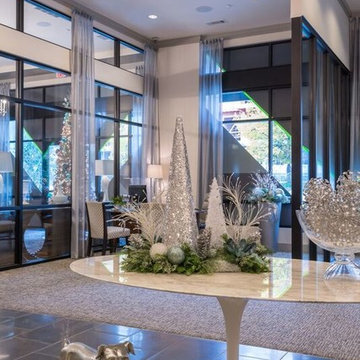
This downtown apartment, with its eclectic metallic, open, glamorous style designed with the stylish Dallas inhabitant in mind, got its Christmas design match with a silver tree, aqua and silver decor, custom lit urns and arrangments.

Opening up the great room to the rest of the lower level was a major priority in this remodel. Walls were removed to allow more light and open-concept design transpire with the same LVT flooring throughout. The fireplace received a new look with splitface stone and cantilever hearth. Painting the back wall a rich blue gray brings focus to the heart of this home around the fireplace. New artwork and accessories accentuate the bold blue color. Large sliding glass doors to the back of the home are covered with a sleek roller shade and window cornice in a solid fabric with a geometric shape trim.
Barn doors to the office add a little depth to the space when closed. Prospect into the family room, dining area, and stairway from the front door were important in this design.

Family room - country open concept laminate floor, gray floor and vaulted ceiling family room idea in Other with white walls, a standard fireplace, a stone fireplace and a wall-mounted tv
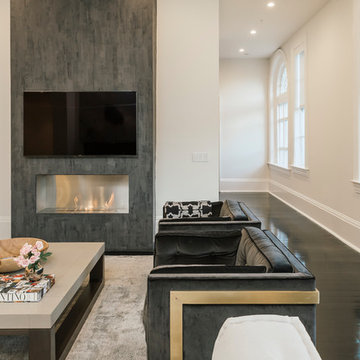
Inspiration for a large contemporary open concept laminate floor and black floor living room remodel in New Orleans with a music area, white walls, a ribbon fireplace, a concrete fireplace and a wall-mounted tv
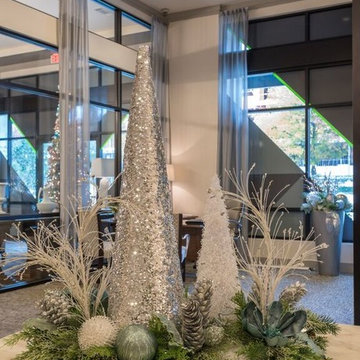
This downtown apartment, with its eclectic metallic, open, glamorous style designed with the stylish Dallas inhabitant in mind, got its Christmas design match with a silver tree, aqua and silver decor, custom lit urns and arrangments.
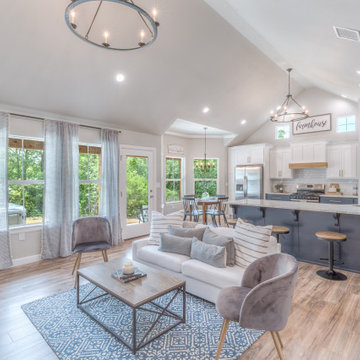
Country open concept laminate floor and brown floor living room photo in Other with gray walls and a wood fireplace surround
Living Space Ideas
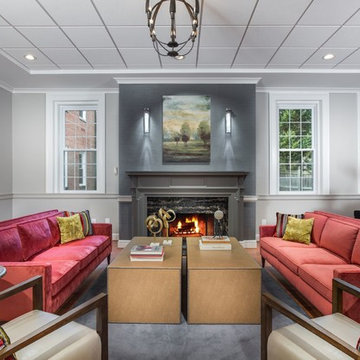
Example of a large trendy open concept laminate floor and brown floor living room design in DC Metro with gray walls, a standard fireplace, a stone fireplace and a wall-mounted tv
5










