Living Space Ideas
Refine by:
Budget
Sort by:Popular Today
121 - 140 of 15,387 photos
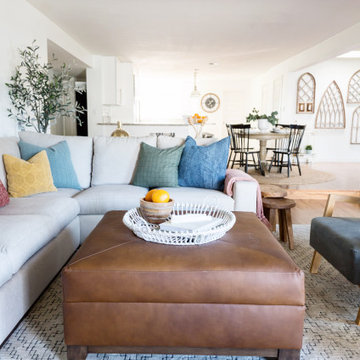
open living room with large windows and exposed beams. tv mounted over fireplace
Mid-sized cottage open concept laminate floor and beige floor living room photo in Phoenix with white walls, a standard fireplace, a brick fireplace and a wall-mounted tv
Mid-sized cottage open concept laminate floor and beige floor living room photo in Phoenix with white walls, a standard fireplace, a brick fireplace and a wall-mounted tv
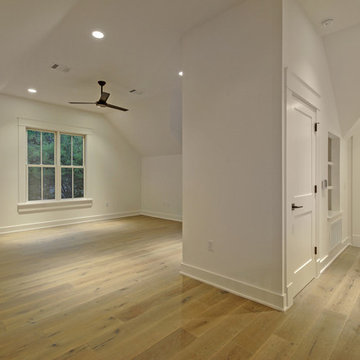
Mid-sized farmhouse loft-style laminate floor and beige floor family room photo in Austin with white walls
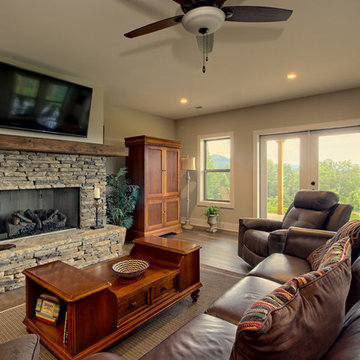
This Craftsman Family Room features a cultured stone fireplace, stained timber mantel, luxury vinyl flooring and French Doors leading to a walk-out patio.
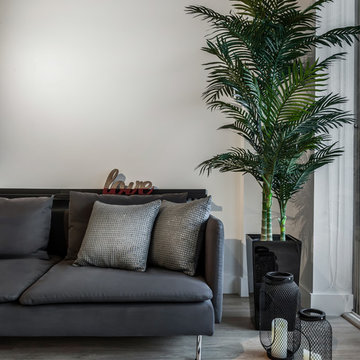
Mid-sized trendy open concept laminate floor and beige floor living room photo in Miami with gray walls and a tv stand
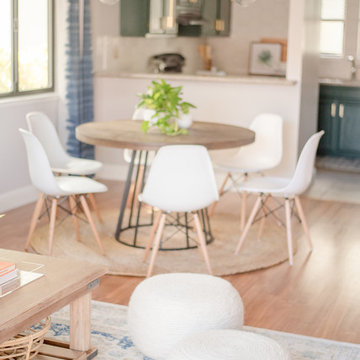
Quiana Marie Photography
Bohemian + Eclectic Design
Mid-sized eclectic open concept laminate floor and brown floor family room photo in San Francisco with gray walls, a standard fireplace, a wood fireplace surround and a tv stand
Mid-sized eclectic open concept laminate floor and brown floor family room photo in San Francisco with gray walls, a standard fireplace, a wood fireplace surround and a tv stand

We solved this by removing the angled wall (and soffit) to open the kitchen to the dining room and removing the railing between the dining room and living room. In addition, we replaced the drywall stair railings with frameless glass. Upon entering the house, the natural light flows through glass and takes you from stucco tract home to ultra-modern beach house.
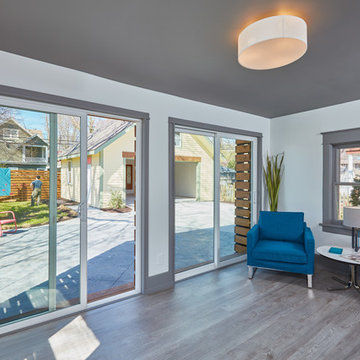
Inspiration for a mid-sized contemporary enclosed laminate floor and beige floor family room remodel in Kansas City with white walls and no fireplace
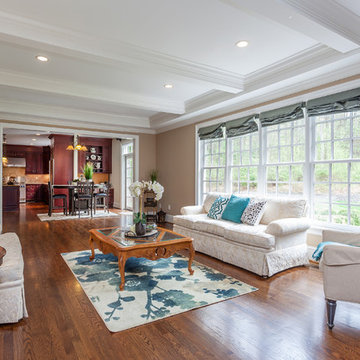
Example of a large transitional formal and enclosed laminate floor and brown floor living room design in Bridgeport with beige walls, a standard fireplace, a brick fireplace and no tv
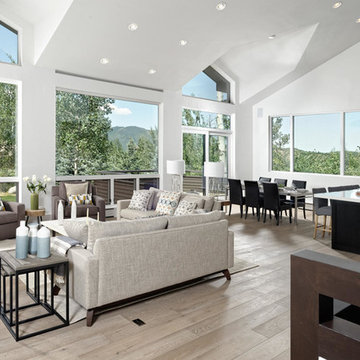
Large transitional open concept laminate floor and gray floor family room photo in Denver with a wall-mounted tv, white walls, a standard fireplace and a stone fireplace
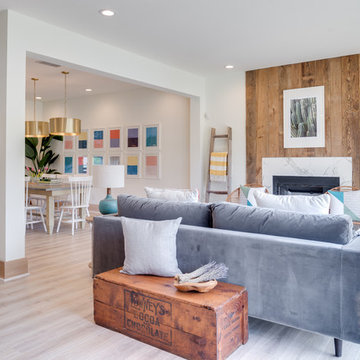
Farmhouse revival style interior from Episode 7 of Fox Home Free (2016). Photo courtesy of Fox Home Free.
Rustic Legacy in Sandcastle Oak laminate Mohawk Flooring.
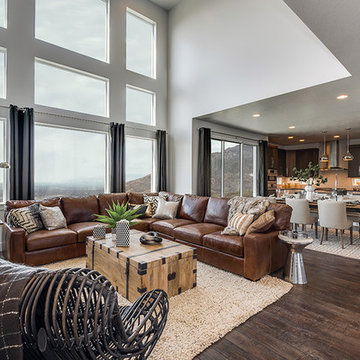
Ann Parris
Inspiration for a mid-sized transitional open concept laminate floor and brown floor family room remodel in Salt Lake City with white walls, a ribbon fireplace and a brick fireplace
Inspiration for a mid-sized transitional open concept laminate floor and brown floor family room remodel in Salt Lake City with white walls, a ribbon fireplace and a brick fireplace
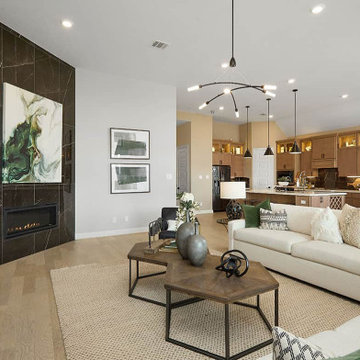
Family room - contemporary open concept laminate floor and beige floor family room idea in Houston with gray walls, a corner fireplace and a tile fireplace
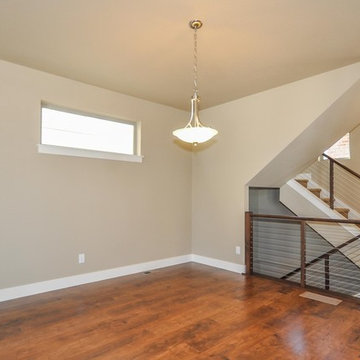
Shaw Laminate Flooring. Transitional modern paired with stair rail
Inspiration for a large transitional open concept laminate floor living room remodel in Orange County with beige walls, a ribbon fireplace and a plaster fireplace
Inspiration for a large transitional open concept laminate floor living room remodel in Orange County with beige walls, a ribbon fireplace and a plaster fireplace
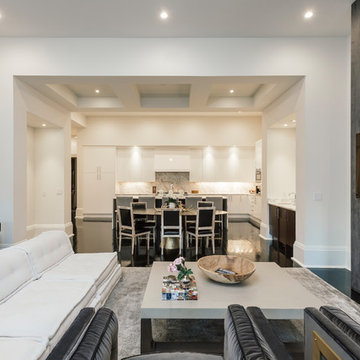
Living room - large contemporary open concept laminate floor and black floor living room idea in New Orleans with a music area, white walls, a ribbon fireplace, a concrete fireplace and a wall-mounted tv
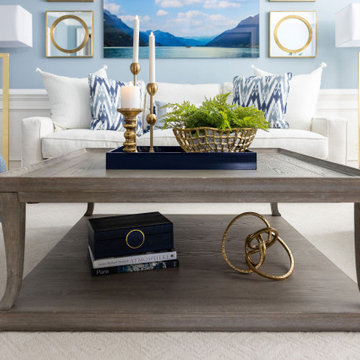
The decorative gold accessories add so much to a transitional style living room. This very inviting and tranquil living room makes it feel very relaxing and cozy. The living room blue walls make this a calming space to relax in.
The white sofa in this transitional living room work very well with the two blue swivel chairs. The plantation shutters bring in the natural light to keep this space open and airy. The gold accents brings this room up a couple notches. The Transitional chandelier with gold and white gives this room a bit of a dressy look. The round mirrors reflect the light and color in the space which transforms this room. The glass Wall art done by Aaron Watson Photography as well as the photo's itself. The off white custom area rug displays the the blues in the room and the gold. The gold contemporary floor lamps frame the seating area so perfectly.
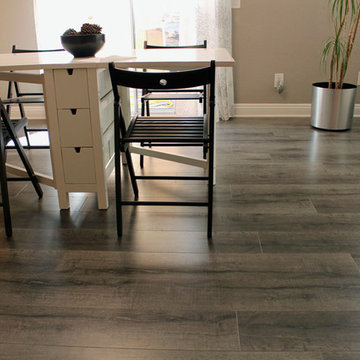
Living room - mid-sized contemporary open concept laminate floor and gray floor living room idea in Los Angeles with gray walls
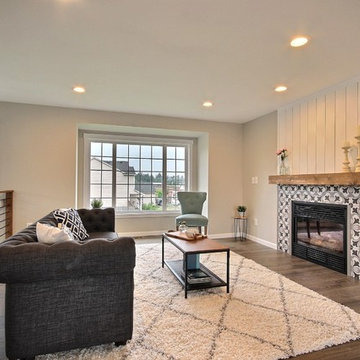
This living room got a total make over. Beautiful new gray laminate flooring. A fresh coat of paint on the walls. Paint color is Sherwin William Agreeable Gray. The fireplace used to just sit flush against the wall without a mantel. We added this beautiful gray patterned tile. Made a wood mantel, and then added shiplap. We ran the shiplap vertically to carry your eye all the way up to the ceiling.
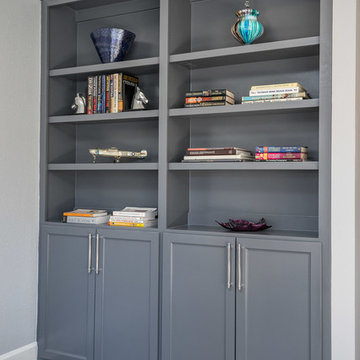
Painted brick wall
Example of a mid-sized minimalist enclosed laminate floor and brown floor living room library design in Houston with gray walls, no fireplace and no tv
Example of a mid-sized minimalist enclosed laminate floor and brown floor living room library design in Houston with gray walls, no fireplace and no tv
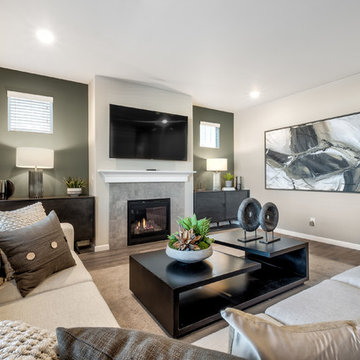
Large living room with fireplace, Two small windows flank the fireplace and allow for more natural ligh to be added to the space. The green accent walls also flanking the fireplace adds depth to this modern styled living room.
Living Space Ideas
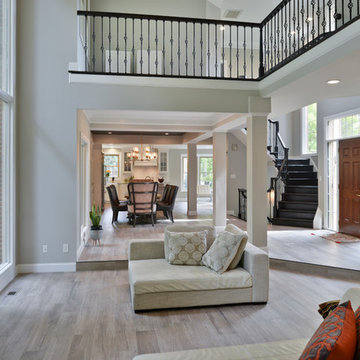
A family in McLean VA decided to remodel two levels of their home.
There was wasted floor space and disconnections throughout the living room and dining room area. The family room was very small and had a closet as washer and dryer closet. Two walls separating kitchen from adjacent dining room and family room.
After several design meetings, the final blue print went into construction phase, gutting entire kitchen, family room, laundry room, open balcony.
We built a seamless main level floor. The laundry room was relocated and we built a new space on the second floor for their convenience.
The family room was expanded into the laundry room space, the kitchen expanded its wing into the adjacent family room and dining room, with a large middle Island that made it all stand tall.
The use of extended lighting throughout the two levels has made this project brighter than ever. A walk -in pantry with pocket doors was added in hallway. We deleted two structure columns by the way of using large span beams, opening up the space. The open foyer was floored in and expanded the dining room over it.
All new porcelain tile was installed in main level, a floor to ceiling fireplace(two story brick fireplace) was faced with highly decorative stone.
The second floor was open to the two story living room, we replaced all handrails and spindles with Rod iron and stained handrails to match new floors. A new butler area with under cabinet beverage center was added in the living room area.
The den was torn up and given stain grade paneling and molding to give a deep and mysterious look to the new library.
The powder room was gutted, redefined, one doorway to the den was closed up and converted into a vanity space with glass accent background and built in niche.
Upscale appliances and decorative mosaic back splash, fancy lighting fixtures and farm sink are all signature marks of the kitchen remodel portion of this amazing project.
I don't think there is only one thing to define the interior remodeling of this revamped home, the transformation has been so grand.
7









