Living Space Ideas
Refine by:
Budget
Sort by:Popular Today
141 - 160 of 15,387 photos
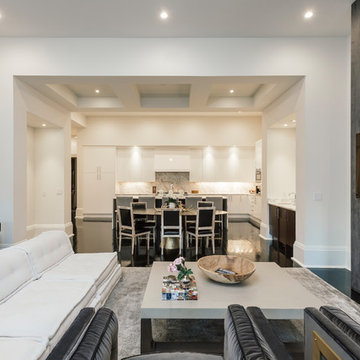
Living room - large contemporary open concept laminate floor and black floor living room idea in New Orleans with a music area, white walls, a ribbon fireplace, a concrete fireplace and a wall-mounted tv
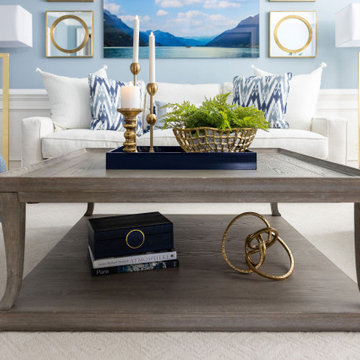
The decorative gold accessories add so much to a transitional style living room. This very inviting and tranquil living room makes it feel very relaxing and cozy. The living room blue walls make this a calming space to relax in.
The white sofa in this transitional living room work very well with the two blue swivel chairs. The plantation shutters bring in the natural light to keep this space open and airy. The gold accents brings this room up a couple notches. The Transitional chandelier with gold and white gives this room a bit of a dressy look. The round mirrors reflect the light and color in the space which transforms this room. The glass Wall art done by Aaron Watson Photography as well as the photo's itself. The off white custom area rug displays the the blues in the room and the gold. The gold contemporary floor lamps frame the seating area so perfectly.
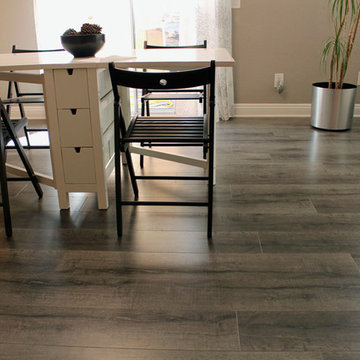
Living room - mid-sized contemporary open concept laminate floor and gray floor living room idea in Los Angeles with gray walls
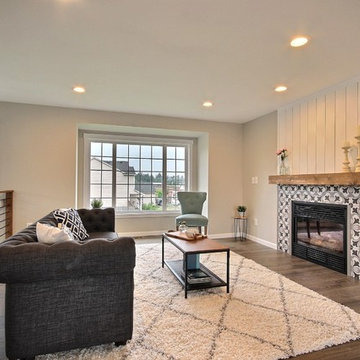
This living room got a total make over. Beautiful new gray laminate flooring. A fresh coat of paint on the walls. Paint color is Sherwin William Agreeable Gray. The fireplace used to just sit flush against the wall without a mantel. We added this beautiful gray patterned tile. Made a wood mantel, and then added shiplap. We ran the shiplap vertically to carry your eye all the way up to the ceiling.
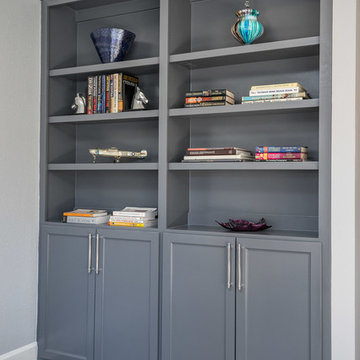
Painted brick wall
Example of a mid-sized minimalist enclosed laminate floor and brown floor living room library design in Houston with gray walls, no fireplace and no tv
Example of a mid-sized minimalist enclosed laminate floor and brown floor living room library design in Houston with gray walls, no fireplace and no tv
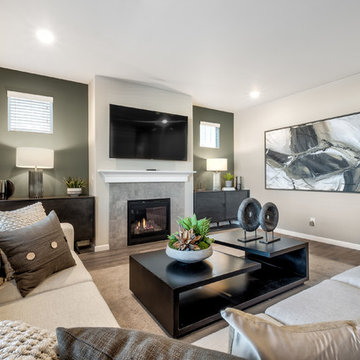
Large living room with fireplace, Two small windows flank the fireplace and allow for more natural ligh to be added to the space. The green accent walls also flanking the fireplace adds depth to this modern styled living room.
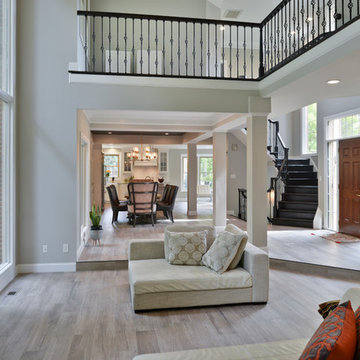
A family in McLean VA decided to remodel two levels of their home.
There was wasted floor space and disconnections throughout the living room and dining room area. The family room was very small and had a closet as washer and dryer closet. Two walls separating kitchen from adjacent dining room and family room.
After several design meetings, the final blue print went into construction phase, gutting entire kitchen, family room, laundry room, open balcony.
We built a seamless main level floor. The laundry room was relocated and we built a new space on the second floor for their convenience.
The family room was expanded into the laundry room space, the kitchen expanded its wing into the adjacent family room and dining room, with a large middle Island that made it all stand tall.
The use of extended lighting throughout the two levels has made this project brighter than ever. A walk -in pantry with pocket doors was added in hallway. We deleted two structure columns by the way of using large span beams, opening up the space. The open foyer was floored in and expanded the dining room over it.
All new porcelain tile was installed in main level, a floor to ceiling fireplace(two story brick fireplace) was faced with highly decorative stone.
The second floor was open to the two story living room, we replaced all handrails and spindles with Rod iron and stained handrails to match new floors. A new butler area with under cabinet beverage center was added in the living room area.
The den was torn up and given stain grade paneling and molding to give a deep and mysterious look to the new library.
The powder room was gutted, redefined, one doorway to the den was closed up and converted into a vanity space with glass accent background and built in niche.
Upscale appliances and decorative mosaic back splash, fancy lighting fixtures and farm sink are all signature marks of the kitchen remodel portion of this amazing project.
I don't think there is only one thing to define the interior remodeling of this revamped home, the transformation has been so grand.
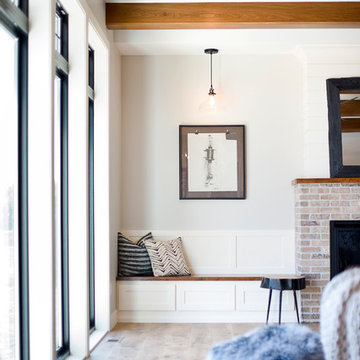
Inspiration for a mid-sized transitional open concept laminate floor and brown floor living room remodel in Other with gray walls, a standard fireplace, a brick fireplace and a wall-mounted tv
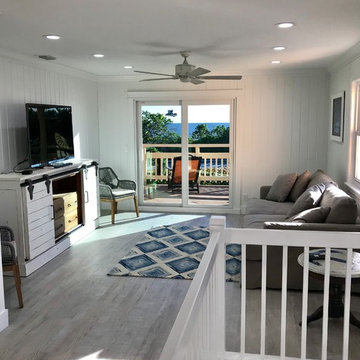
Third Floor Family Room with a view to the ocean.
Mid-sized beach style loft-style laminate floor and gray floor family room photo in Miami with a bar, white walls and a tv stand
Mid-sized beach style loft-style laminate floor and gray floor family room photo in Miami with a bar, white walls and a tv stand
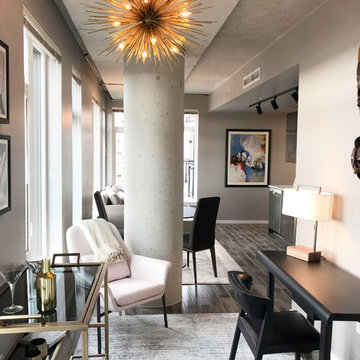
The Camerich furnishings suit this design so well. We like working on Model Rooms, since the tenant is make believe and it allows us to be creative. We imagine these tenants to be worldly, educated and well traveled. O2 Belltown - Model Room #1101, Seattle, WA, Belltown Design, Photography by Paula McHugh
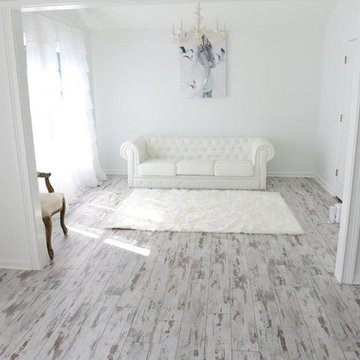
Ubelievably elegant and classy. Using Inhaus Urban Loft Whitewashed Oak this room is paired with all white decor and furnishings.
Living room - large transitional loft-style laminate floor living room idea in Cleveland with white walls
Living room - large transitional loft-style laminate floor living room idea in Cleveland with white walls
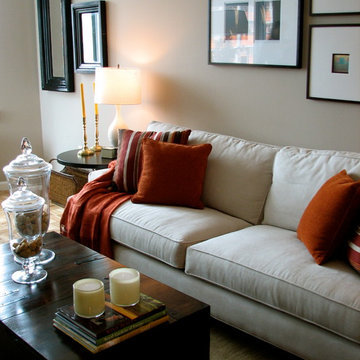
KHC-NYC
Inspiration for a mid-sized eclectic open concept laminate floor and brown floor living room remodel in New York with beige walls and no tv
Inspiration for a mid-sized eclectic open concept laminate floor and brown floor living room remodel in New York with beige walls and no tv
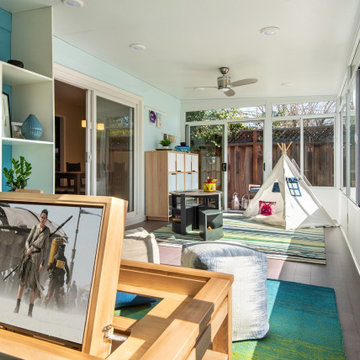
The mission: turn an unused back patio into a space where mom and dad and kids can all play and enjoy being together. Dad is an avid video gamer, mom and dad love to play board games with friends and family, and the kids love to draw and play.
After the patio received a new enclosure and ceiling with recessed LED lights, my solution was to divide this long space into two zones, one for adults and one for kids, but unified with a sky blue and soothing green color palette and coordinating rugs.
To the right we have a comfortable sofa with poufs gathered around a specialty cocktail table that turns into a gaming table featuring a recessed well which corrals boards, game pieces, and dice (and a handy grooved lip for propping up game cards), and also has a hidden pop-up monitor that connects to game consoles or streams films/television.
I designed a shelving system to wrap around the back of a brick fireplace that includes narrow upper shelving to store board games, and plenty of other spots for fun things like working robotic models of R2D2 and BB8!
Over in the kids’ zone, a handy storage system with blue doors, a modular play table in a dark blue grey, and a sweet little tee pee lined with fur throws for playing, hiding, or napping gives this half of the room an organized way for kids to express themselves. Magnetic art holders on the wall display an ever-changing gallery of finger paintings and school crafts.
This back patio is now a fun room sunroom where the whole family can play!

Example of a small eclectic open concept laminate floor, brown floor and vaulted ceiling living room design in Los Angeles with white walls, a hanging fireplace and a wall-mounted tv
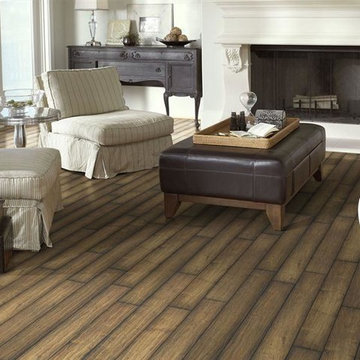
Inspiration for a mid-sized timeless formal and enclosed laminate floor and brown floor living room remodel in Portland with no tv, a standard fireplace, a plaster fireplace and white walls
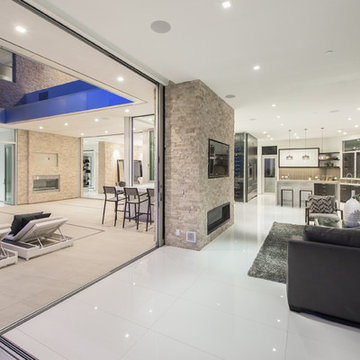
Living room - contemporary open concept laminate floor and white floor living room idea in Los Angeles with white walls, a ribbon fireplace, a stone fireplace and a wall-mounted tv
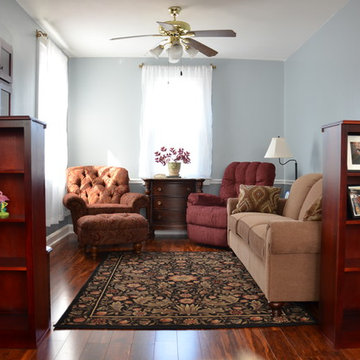
Neil Sonne
Inspiration for a small timeless formal and open concept laminate floor and brown floor living room remodel in Other with blue walls, a media wall and no fireplace
Inspiration for a small timeless formal and open concept laminate floor and brown floor living room remodel in Other with blue walls, a media wall and no fireplace
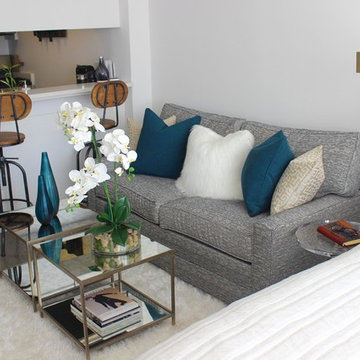
Small New York City apartment decorated in a city chic yet comfortable style
Small trendy open concept laminate floor living room photo in New York with white walls and a wall-mounted tv
Small trendy open concept laminate floor living room photo in New York with white walls and a wall-mounted tv
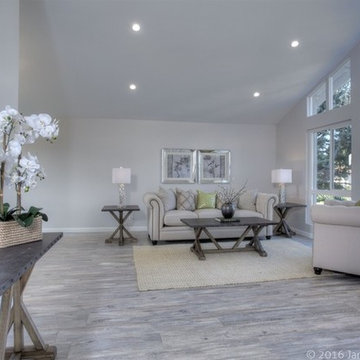
Gorgeous Installation of Dyno Exchange Tosca Line in Coral Bay.
Example of a mid-sized beach style open concept laminate floor and gray floor living room design in San Diego
Example of a mid-sized beach style open concept laminate floor and gray floor living room design in San Diego
Living Space Ideas
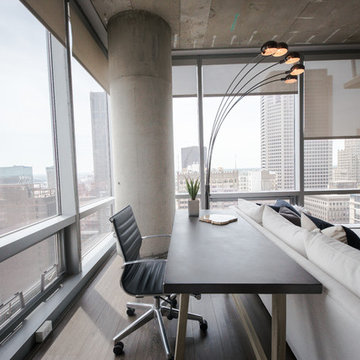
Functional Desk Space, Open to Living Room
Inspiration for a small industrial loft-style laminate floor living room remodel in St Louis with gray walls and a tv stand
Inspiration for a small industrial loft-style laminate floor living room remodel in St Louis with gray walls and a tv stand
8









