Living Space Ideas
Refine by:
Budget
Sort by:Popular Today
41 - 60 of 15,387 photos
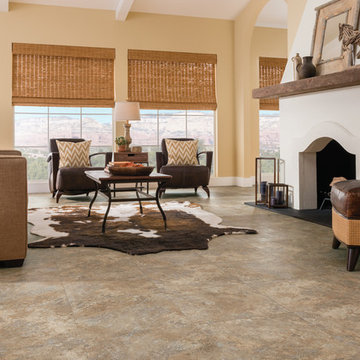
Family room - large southwestern open concept laminate floor family room idea in Other with beige walls, a standard fireplace, a plaster fireplace and no tv
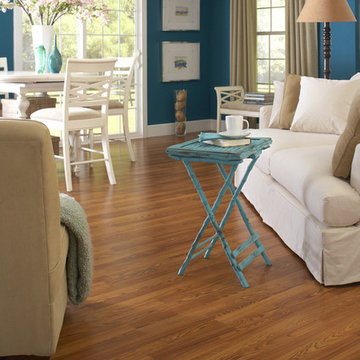
Toffee Oak
8mm
Style Selections
.99
Example of a large trendy laminate floor family room library design in Denver with blue walls
Example of a large trendy laminate floor family room library design in Denver with blue walls
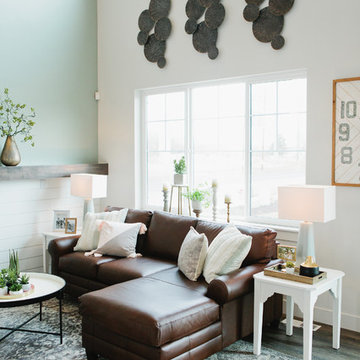
The Printer's Daughter Photography by Jenn Culley
Family room - small craftsman loft-style laminate floor and gray floor family room idea in Salt Lake City with gray walls, a standard fireplace and a wall-mounted tv
Family room - small craftsman loft-style laminate floor and gray floor family room idea in Salt Lake City with gray walls, a standard fireplace and a wall-mounted tv
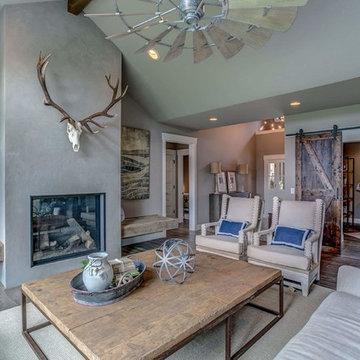
For the living room, we chose to keep it open and airy. The large fan adds visual interest while all of the furnishings remained neutral. The wall color is Functional Gray from Sherwin Williams. The fireplace was covered in American Clay in order to give it the look of concrete. We had custom benches made out of reclaimed barn wood that flank either side of the fireplace. The TV is on a mount that can be pulled out from the wall and swivels, when the TV is not being watched, it can easily be pushed back away.
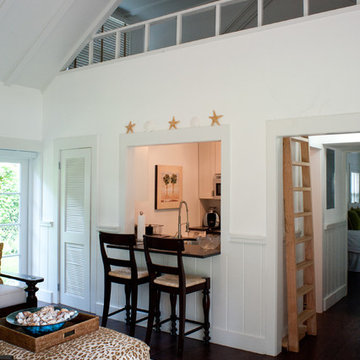
Family living area in Guest Cottage.
1916 Grove House renovation and addition. 2 story Main House with attached kitchen and converted garage with nanny flat and mud room. connection to Guest Cottage.
Limestone column walkway with Cedar trellis.
Robert Klemm
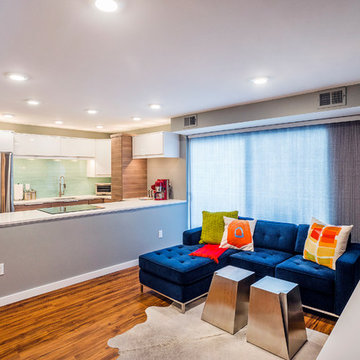
This small condo near the beach received a major remodel. We removed a wall and updated all the surfaces. Who said living at the beach has to be beachy?
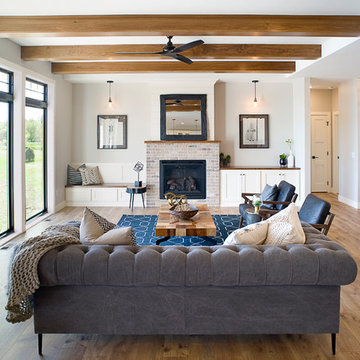
Inspiration for a mid-sized transitional open concept laminate floor and brown floor living room remodel in Other with gray walls, a standard fireplace, a brick fireplace and a wall-mounted tv
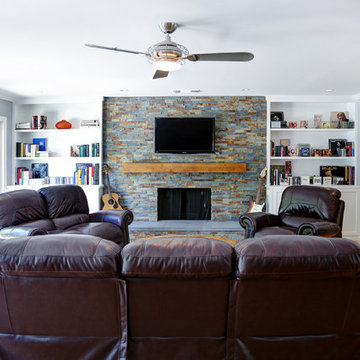
Stephanie Wiley Photography
Mid-sized transitional open concept laminate floor family room photo in Los Angeles with gray walls, a standard fireplace, a tile fireplace and a wall-mounted tv
Mid-sized transitional open concept laminate floor family room photo in Los Angeles with gray walls, a standard fireplace, a tile fireplace and a wall-mounted tv
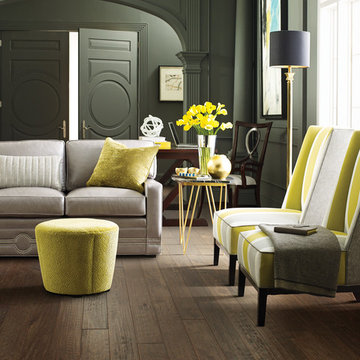
Living room - mid-sized contemporary enclosed laminate floor living room idea in Boise with gray walls, no fireplace and no tv
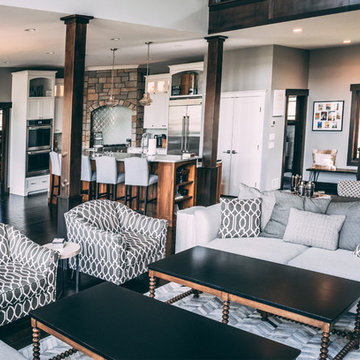
Living Room
Photo By: Julia McConnell
Mountain style open concept laminate floor and brown floor living room photo in New York with gray walls and no tv
Mountain style open concept laminate floor and brown floor living room photo in New York with gray walls and no tv
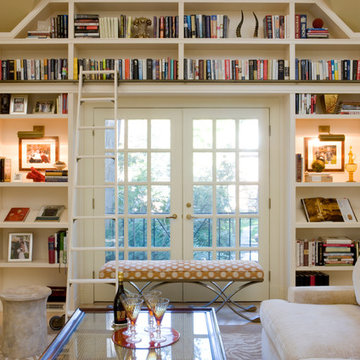
Family room library - large transitional loft-style laminate floor and beige floor family room library idea in DC Metro with beige walls, a standard fireplace, a stone fireplace and a wall-mounted tv
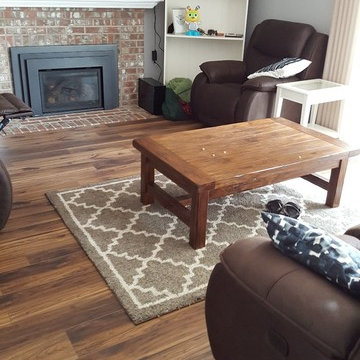
Mid-sized transitional open concept laminate floor and brown floor living room photo in Seattle with gray walls, a standard fireplace, a brick fireplace and a wall-mounted tv
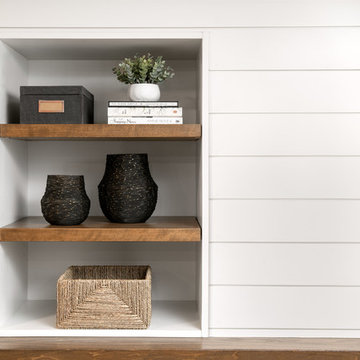
Detail of built-in display area.
Example of a mid-sized classic enclosed laminate floor and brown floor family room design in Milwaukee with white walls, a hanging fireplace, a wood fireplace surround and a wall-mounted tv
Example of a mid-sized classic enclosed laminate floor and brown floor family room design in Milwaukee with white walls, a hanging fireplace, a wood fireplace surround and a wall-mounted tv

Wide plank 6" Hand shaped hickory hardwood flooring, stained Min-wax "Special Walnut"
11' raised ceiling with our "Coffered Beam" option
Example of a large transitional loft-style laminate floor and brown floor family room design in Chicago with gray walls, a hanging fireplace, a stone fireplace and no tv
Example of a large transitional loft-style laminate floor and brown floor family room design in Chicago with gray walls, a hanging fireplace, a stone fireplace and no tv
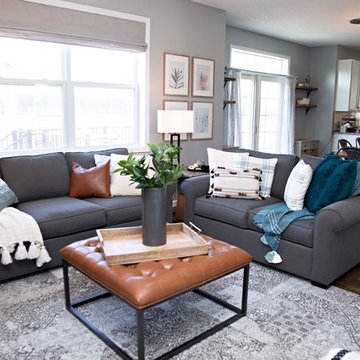
This living room hosts an in-home daycare in addition to the clients' own family. We added airy wall decor in muted colors to balance the bold colors in the textiles.
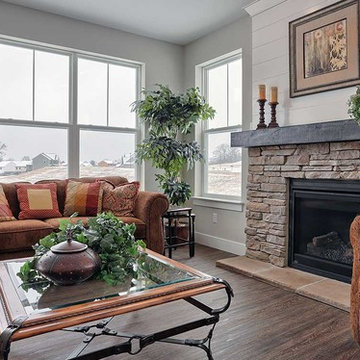
This 2-story home with welcoming front porch includes a 2-car garage, 9’ ceilings throughout the first floor, and designer details throughout. Stylish vinyl plank flooring in the foyer extends to the Kitchen, Dining Room, and Family Room. To the front of the home is a Dining Room with craftsman style wainscoting and a convenient flex room. The Kitchen features attractive cabinetry, granite countertops with tile backsplash, and stainless steel appliances. The Kitchen with sliding glass door access to the backyard patio opens to the Family Room. A cozy gas fireplace with stone surround and shiplap detail above mantle warms the Family Room and triple windows allow for plenty of natural light. The 2nd floor boasts 4 bedrooms, 2 full bathrooms, and a laundry room. The Owner’s Suite with spacious closet includes a private bathroom with 5’ shower and double bowl vanity with cultured marble top.
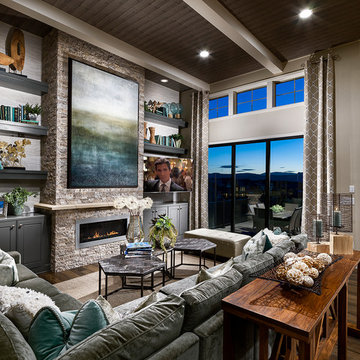
Inspiration for a mid-sized contemporary laminate floor living room remodel in Denver with beige walls, a standard fireplace and a stone fireplace
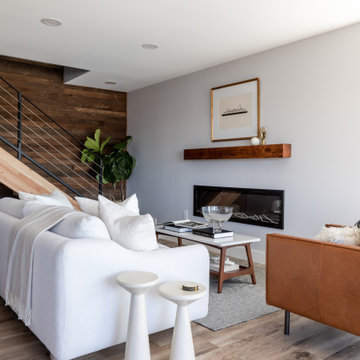
Living room - mid-sized contemporary open concept laminate floor, white floor and shiplap wall living room idea in Seattle with gray walls, a standard fireplace, a metal fireplace and a wall-mounted tv
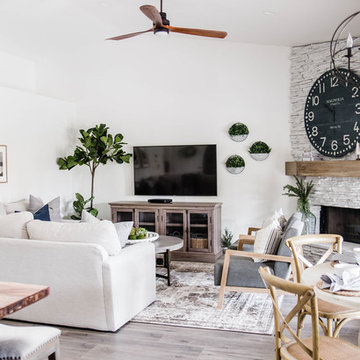
Modern Farmhouse cozy coastal home
Example of a mid-sized beach style open concept laminate floor and gray floor family room design in Phoenix with white walls, a corner fireplace, a stone fireplace and a wall-mounted tv
Example of a mid-sized beach style open concept laminate floor and gray floor family room design in Phoenix with white walls, a corner fireplace, a stone fireplace and a wall-mounted tv
Living Space Ideas
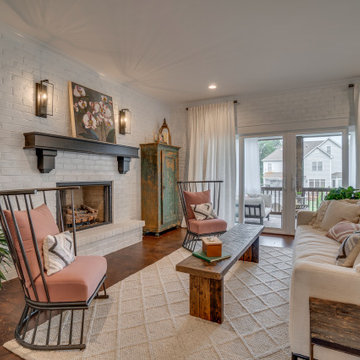
Farmhouse open concept laminate floor and brown floor living room photo in Richmond with white walls, a standard fireplace, a brick fireplace and no tv
3









