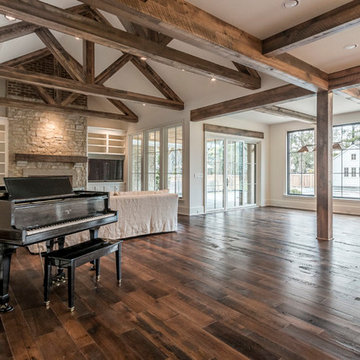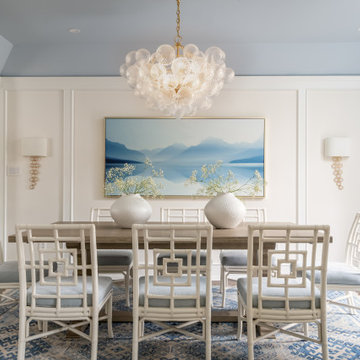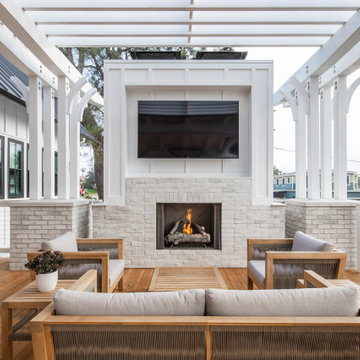Home Design Ideas

Interior furnishings design - Sophie Metz Design. ,
Nantucket Architectural Photography
Inspiration for a mid-sized coastal guest light wood floor bedroom remodel in Boston with white walls and no fireplace
Inspiration for a mid-sized coastal guest light wood floor bedroom remodel in Boston with white walls and no fireplace
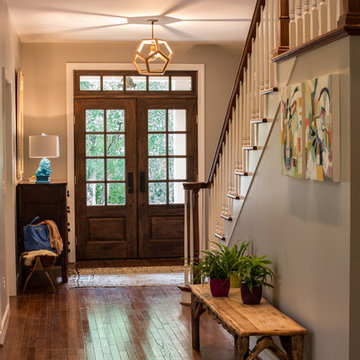
Joshua Drake Photography
Transitional double front door photo in Other with a glass front door
Transitional double front door photo in Other with a glass front door

Marcie Fry
Example of an ornate kitchen design in Orlando with a farmhouse sink, white cabinets, white backsplash, subway tile backsplash and shaker cabinets
Example of an ornate kitchen design in Orlando with a farmhouse sink, white cabinets, white backsplash, subway tile backsplash and shaker cabinets
Find the right local pro for your project

This property has a wonderful juxtaposition of modern and traditional elements, which are unified by a natural planting scheme. Although the house is traditional, the client desired some contemporary elements, enabling us to introduce rusted steel fences and arbors, black granite for the barbeque counter, and black African slate for the main terrace. An existing brick retaining wall was saved and forms the backdrop for a long fountain with two stone water sources. Almost an acre in size, the property has several destinations. A winding set of steps takes the visitor up the hill to a redwood hot tub, set in a deck amongst walls and stone pillars, overlooking the property. Another winding path takes the visitor to the arbor at the end of the property, furnished with Emu chaises, with relaxing views back to the house, and easy access to the adjacent vegetable garden.
Photos: Simmonds & Associates, Inc.

This Cape Cod kitchen with wood countertops underwent an enormous transformation that added 75 square feet and relocated all three legs of the work triangle: sink, refrigerator, and range. To accommodate traffic flow through the space, the upper corner of the kitchen was made into a pantry/baking center, and the remaining space was used to create the work triangle. The look of the cabinets was kept simple, but small flourishes such as crown molding throughout the room and staggered cabinet heights add visual interest. Some of the cabinets include glass doors with grids that match the windows, helping to pull together the design as a whole. Jenerik Images Photography
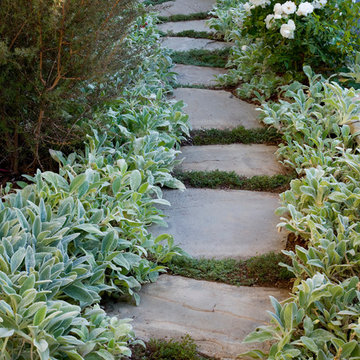
Flagstone stepping stones with ground cover between.
For natural landscaping that brings beauty to your home or business, contact the professionals at Stout Design-Build, where we offer you a range of landscape design and building services that are . . . "Organic. Responsible. Naturally!"
Stout Design-Build is a full service designing and building firm that offers a variety of residential and commercial services. We can help you with landscape design, landscape construction, building construction, and more. Our professionals have 20 years of design experience. We work with LEED certified, Green Point Rated, and standard properties. We focus on designing you a landscape that is efficient and beautiful with natural products from plants to patios, and with the implementation of water and energy conservation. We also renovate homes and offer them up for sale, providing you with stylish living at affordable prices. Everything we do is environmentally friendly, with great craftsmanship, so you will always get the best in quality whether you need landscape design and building or one of our other services.
Contact the professionals at Stout Design-Build in Los Angeles, CA to get beautiful landscape design and professional quality services. Call 310-876-1018 to set up your consultation!
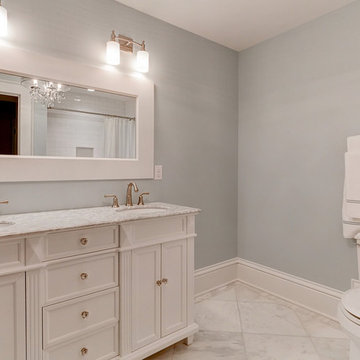
Sponsored
Columbus, OH
Hope Restoration & General Contracting
Columbus Design-Build, Kitchen & Bath Remodeling, Historic Renovations

Example of a mid-sized transitional master dark wood floor and purple floor bedroom design in Atlanta with blue walls

The layout of this laundry room did not change, functionality did. Inspired by the unique square 9×9 tile seen on the floor, we designed the space to reflect this tile – a modern twist on old-European elegance. Paired with loads of cabinets, a laundry room sink and custom wood top, we created a fun and beautiful space to do laundry for a family of five!
Note the the appliance hookups are hidden. To keep a seamless look, our carpentry team custom built the folding table shelf. There is a removable board at the back of the wood countertop that can be removed if the hookups need to be accessed.

This modern living room features bright pops of blue in the area rug and hanging fireplace. White sofas are contrasted with the red and white patterned accent chair and patterned accent pillows. Metal accents are found on the coffee table and side table.

Download our free ebook, Creating the Ideal Kitchen. DOWNLOAD NOW
Like many families with older children, this local Glen Ellyn couple wanted to expand the size of their kitchen while also creating a more open, airy feel for their main level. The home had plenty of space that included a formal living room, formal dining room, family room with eat-in area and kitchen with butler’s pantry. What it didn’t have, was an effortless flow between the areas used daily for cooking, eating and gathering.
Additionally, the kitchen had become outdated, feeling dark and dismal, despite the abundance of natural light. Our clients wanted a bright, cheerful interior that would inspire the family to congregate in this part of the house. No easy feat with teenagers.
An open floor plan design solved the issues with functionality and circulation, removing the walls that restricted flow and opening up the entry to the dining room. We also eliminated the rarely used butler’s pantry allowing us to expand the kitchen and add a large island for food prep and gathering. To create a sense of symmetry and consistency in the space, a clerestory window was added below the header and framed to match the existing adjacent entry from the living room.
Inspired by the owner’s Scottish ancestry, the island cabinetry boasts a beautiful blue hue, paired with stools upholstered in a sprightly plaid. The built-in buffet area provides additional storage, topped with a beautiful wooden top stained to coordinate with the stunning tones of the flooring.
The owner’s opted for stainless steel appliances, inspiring the selection of brushed silver light fixtures and polished chrome hardware. Marble-look quartz offered a durable, lightly colored surface to reflect sunlight and enhance the cheer factor. According to this happy family, this uplifting space is now everyone’s favorite place to gather.
Designed by: Susan Klimala, CKBD
Photography by: Michael Kaskel
For more design inspiration go to: www.kitchenstudio-ge.com

Bedroom - contemporary guest medium tone wood floor, brown floor and wood ceiling bedroom idea in Denver with white walls

Custom master bath renovation designed for spa-like experience. Contemporary custom floating washed oak vanity with Virginia Soapstone top, tambour wall storage, brushed gold wall-mounted faucets. Concealed light tape illuminating volume ceiling, tiled shower with privacy glass window to exterior; matte pedestal tub. Niches throughout for organized storage.

Example of a large transitional l-shaped porcelain tile and multicolored floor dedicated laundry room design in Salt Lake City with an undermount sink, recessed-panel cabinets, blue cabinets, quartz countertops, white backsplash, porcelain backsplash, beige walls, a side-by-side washer/dryer and gray countertops

Inspiration for a transitional l-shaped medium tone wood floor and brown floor kitchen remodel in Chicago with an undermount sink, shaker cabinets, white cabinets, white backsplash, paneled appliances, an island and beige countertops
Home Design Ideas

Sponsored
Sunbury, OH
J.Holderby - Renovations
Franklin County's Leading General Contractors - 2X Best of Houzz!

Inspiration for a mid-sized transitional single-wall ceramic tile and black floor utility room remodel in Atlanta with a farmhouse sink, raised-panel cabinets, white cabinets, wood countertops, white backsplash, brick backsplash, white walls and a stacked washer/dryer
4632



























