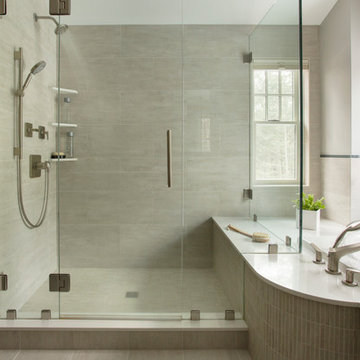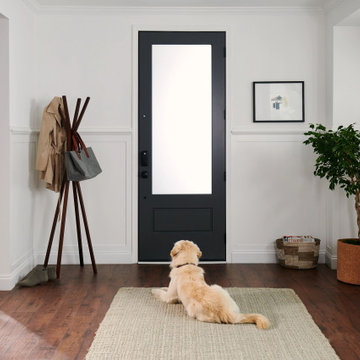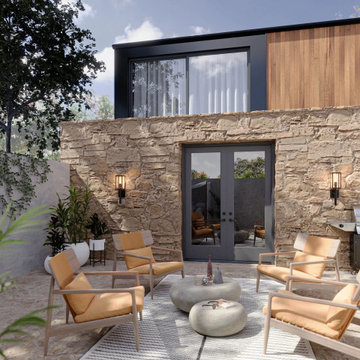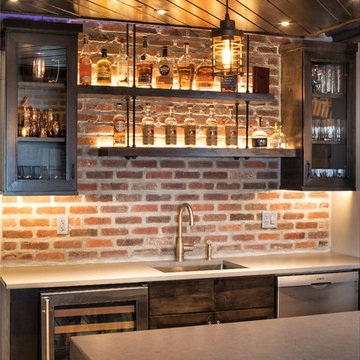Home Design Ideas

Transitional l-shaped medium tone wood floor and brown floor open concept kitchen photo in San Diego with an undermount sink, recessed-panel cabinets, light wood cabinets, white backsplash, stainless steel appliances, an island and white countertops

LeMans II Kitchen Blind Corner Organizer by Hafele is one of our favorite kitchen organization storage solutions. It comes in a variety of finishes.
Example of a large trendy u-shaped beige floor and light wood floor open concept kitchen design in San Francisco with flat-panel cabinets, granite countertops, stainless steel appliances, an island, an undermount sink, white cabinets, white backsplash and multicolored countertops
Example of a large trendy u-shaped beige floor and light wood floor open concept kitchen design in San Francisco with flat-panel cabinets, granite countertops, stainless steel appliances, an island, an undermount sink, white cabinets, white backsplash and multicolored countertops
Find the right local pro for your project

Example of a trendy kitchen design in New York with flat-panel cabinets, gray cabinets, beige backsplash, stone slab backsplash and stainless steel appliances

Photo; Cesar Rubio
Inspiration for a mid-sized contemporary 3/4 pebble tile and gray tile ceramic tile and beige floor bathroom remodel in San Francisco with an undermount sink, beige walls, open cabinets, medium tone wood cabinets and a two-piece toilet
Inspiration for a mid-sized contemporary 3/4 pebble tile and gray tile ceramic tile and beige floor bathroom remodel in San Francisco with an undermount sink, beige walls, open cabinets, medium tone wood cabinets and a two-piece toilet

High Ceilings and Tall Cabinetry. Water fall Counters in Marble.
Inspiration for a large transitional galley medium tone wood floor and brown floor eat-in kitchen remodel in Houston with shaker cabinets, white cabinets, marble countertops, an island, an undermount sink, gray backsplash, marble backsplash, stainless steel appliances and gray countertops
Inspiration for a large transitional galley medium tone wood floor and brown floor eat-in kitchen remodel in Houston with shaker cabinets, white cabinets, marble countertops, an island, an undermount sink, gray backsplash, marble backsplash, stainless steel appliances and gray countertops

Builder: John Kraemer & Sons | Building Architecture: Charlie & Co. Design | Interiors: Martha O'Hara Interiors | Photography: Landmark Photography
Double shower - mid-sized transitional master marble floor and white floor double shower idea in Minneapolis with white cabinets, gray walls, quartz countertops, a hinged shower door, recessed-panel cabinets, an undermount sink and white countertops
Double shower - mid-sized transitional master marble floor and white floor double shower idea in Minneapolis with white cabinets, gray walls, quartz countertops, a hinged shower door, recessed-panel cabinets, an undermount sink and white countertops
Reload the page to not see this specific ad anymore

This stunning master bath remodel is a place of peace and solitude from the soft muted hues of white, gray and blue to the luxurious deep soaking tub and shower area with a combination of multiple shower heads and body jets. The frameless glass shower enclosure furthers the open feel of the room, and showcases the shower’s glittering mosaic marble and polished nickel fixtures.

Example of a mid-sized 1950s u-shaped laminate floor and beige floor open concept kitchen design in San Diego with a farmhouse sink, flat-panel cabinets, medium tone wood cabinets, marble countertops, white backsplash, ceramic backsplash, stainless steel appliances, an island and white countertops

Art: Art House Charlotte
Photography: Meagan Larsen
Featured Article: https://www.houzz.com/magazine/a-designer-tests-ideas-in-her-own-38-square-foot-bathroom-stsetivw-vs~116189786

This is the master bathroom shower. We expanded the bathroom area by taking over the upstairs apartment kitchen when we combined apartments. This shower features a teak wood shower floor for a luxurious feel under foot. Also in teak is the shower nook for soaps and bottles. The rain head and hand shower make for a flexible and exhilarating bathing experience, complete with a bench for relaxing. Photos by Brad Dickson
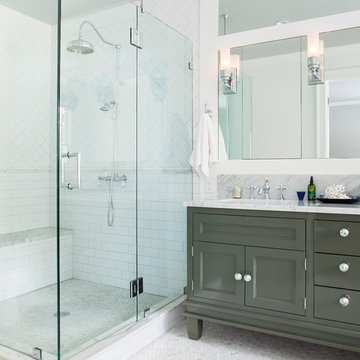
Inspiration for a timeless white tile and subway tile corner shower remodel in Atlanta with gray cabinets and recessed-panel cabinets
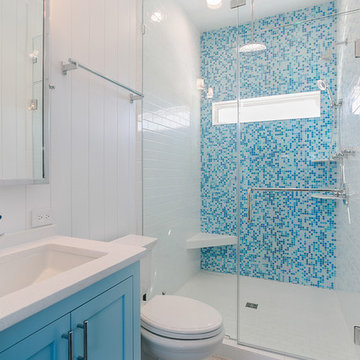
Shower walls - 3x6 Arctic White Subway Tile.
Accent wall - Aquatica Summer Time
Alcove shower - small coastal master blue tile and mosaic tile white floor alcove shower idea in Other with shaker cabinets, blue cabinets, white walls, an undermount sink and white countertops
Alcove shower - small coastal master blue tile and mosaic tile white floor alcove shower idea in Other with shaker cabinets, blue cabinets, white walls, an undermount sink and white countertops
Reload the page to not see this specific ad anymore

A newly created bunk room not only features bunk beds for this family's young children, but additional beds for sleepovers for years to come!
Example of a mid-sized cottage gender-neutral light wood floor and beige floor kids' room design in New York with white walls
Example of a mid-sized cottage gender-neutral light wood floor and beige floor kids' room design in New York with white walls
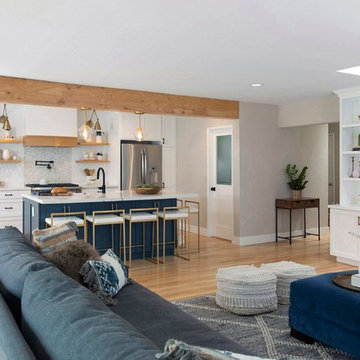
Large transitional open concept light wood floor and beige floor living room photo in Denver with gray walls

Mid-sized transitional master gray tile and marble tile marble floor, gray floor, double-sink and wainscoting bathroom photo in Chicago with recessed-panel cabinets, white cabinets, a one-piece toilet, gray walls, an undermount sink, marble countertops, a hinged shower door, gray countertops, a niche and a built-in vanity

This young married couple enlisted our help to update their recently purchased condo into a brighter, open space that reflected their taste. They traveled to Copenhagen at the onset of their trip, and that trip largely influenced the design direction of their home, from the herringbone floors to the Copenhagen-based kitchen cabinetry. We blended their love of European interiors with their Asian heritage and created a soft, minimalist, cozy interior with an emphasis on clean lines and muted palettes.
Home Design Ideas
Reload the page to not see this specific ad anymore
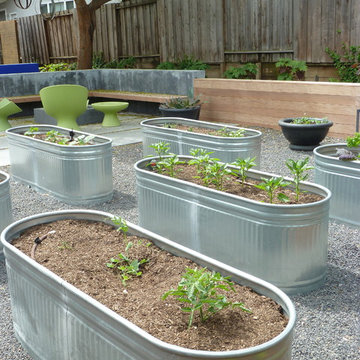
Photo of a mid-sized contemporary backyard gravel vegetable garden landscape in San Francisco.
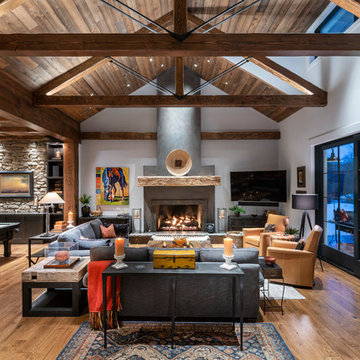
Example of a farmhouse open concept medium tone wood floor and brown floor living room design in Salt Lake City with white walls and a standard fireplace
90

























