Home Design Ideas
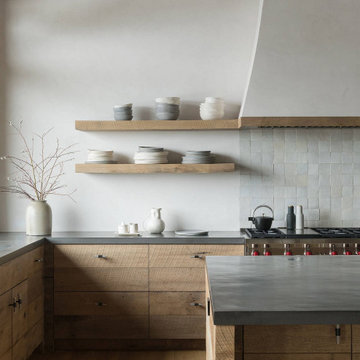
Example of a large trendy l-shaped light wood floor and brown floor open concept kitchen design in Columbus with an undermount sink, flat-panel cabinets, light wood cabinets, quartzite countertops, stainless steel appliances, an island and gray countertops

Example of a trendy medium tone wood floor bedroom design in Las Vegas with beige walls, a stone fireplace and a two-sided fireplace
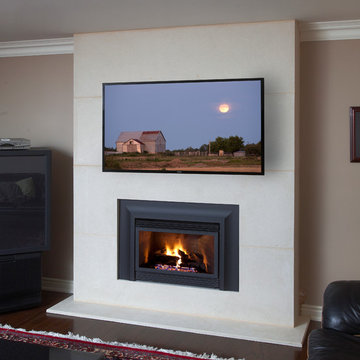
Fireplace. Cast Stone. Cast Stone Mantels. Fireplace Design. Fireplace Design Ideas. Fireplace Mantels. Firpelace Surrounds. Mantel Design. Omega. Omega Mantels. Omega Mantels Of Stone. Cast Stone Fireplace. Modern. Modern Fireplace. Contemporary. Contemporary Fireplace; Contemporary living room. Dark wood floor. Gas fireplace. Fireplace Screen. TV over fireplace. Fireplace makeover.
Find the right local pro for your project
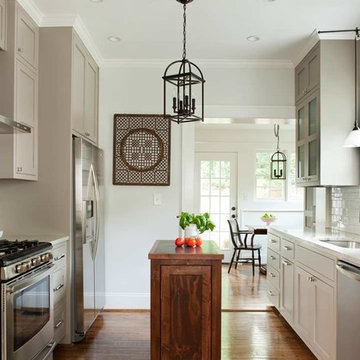
Example of a transitional galley kitchen design in Atlanta with an undermount sink, recessed-panel cabinets, gray cabinets, granite countertops, white backsplash, subway tile backsplash and stainless steel appliances

Example of a cottage beige tile gray floor bathroom design in Minneapolis with flat-panel cabinets, medium tone wood cabinets, white walls, an undermount sink, a hinged shower door and white countertops

Homeowner wanted more natural light in the kitchen. Eliminate the tight opening between the kitchen and family room. Create an elegant, clean, modern look with marble counter tops. Add more drawers and tall storage. Build the refrigerator into the wall cabinetry. Single window was replaced with a triple unit, allowing natural light to flow through kitchen. Under-cabinet LED lights installed for energy efficiency. Dove White cabinets coupled with Calcutta Gold marble and Crackle White subway tile brought all the elegance the homeowner wanted to achieve.

Eat-in kitchen - small eclectic l-shaped medium tone wood floor and brown floor eat-in kitchen idea in Atlanta with a farmhouse sink, shaker cabinets, blue cabinets, quartz countertops, blue backsplash, ceramic backsplash, stainless steel appliances, a peninsula and blue countertops
Reload the page to not see this specific ad anymore

Example of a large farmhouse dark wood floor and brown floor hallway design in Seattle with white walls
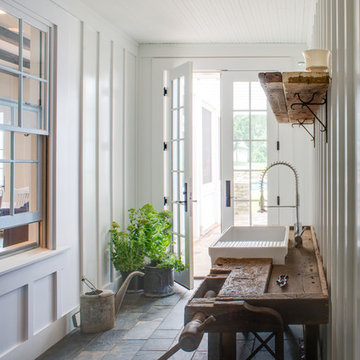
John Cole Photography
Example of a farmhouse slate floor entryway design in DC Metro with white walls and a glass front door
Example of a farmhouse slate floor entryway design in DC Metro with white walls and a glass front door
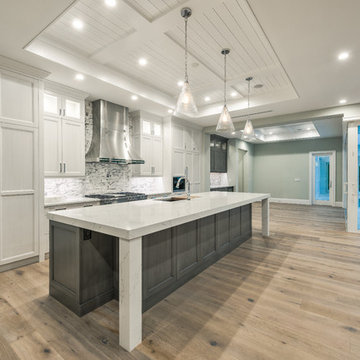
Matt Steeves Photography
All appliances are Miele high tech. appliances.
Example of a large minimalist l-shaped light wood floor and brown floor open concept kitchen design with recessed-panel cabinets, gray cabinets, granite countertops, beige backsplash, ceramic backsplash, an island, an undermount sink and stainless steel appliances
Example of a large minimalist l-shaped light wood floor and brown floor open concept kitchen design with recessed-panel cabinets, gray cabinets, granite countertops, beige backsplash, ceramic backsplash, an island, an undermount sink and stainless steel appliances

No space for a full laundry room? No problem! Hidden by closet doors, this fully functional laundry area is sleek and modern.
Inspiration for a small contemporary single-wall laundry closet remodel in San Francisco with a stacked washer/dryer, an undermount sink, flat-panel cabinets, beige cabinets and beige walls
Inspiration for a small contemporary single-wall laundry closet remodel in San Francisco with a stacked washer/dryer, an undermount sink, flat-panel cabinets, beige cabinets and beige walls

Complete aging-in-place bathroom remodel to make it more accessible. Includes stylish safety grab bars, LED lighting, wide shower seat, under-mount tub with wide ledge, radiant heated flooring, and curbless entry to shower.
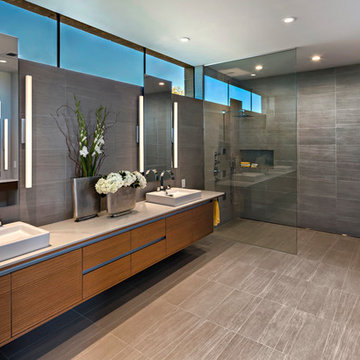
Beautiful spacious Master Bathroom with walk-in shower. Builder - Build Inc, Interior Design - Tate Studio Architects, Photography - Thompson Photographic.
Reload the page to not see this specific ad anymore

The juxtaposition of wood grain and saturated, high gloss panels creates a dramatic statement in this fun, mid-century modern living room.
Photo by Jeri Koegel
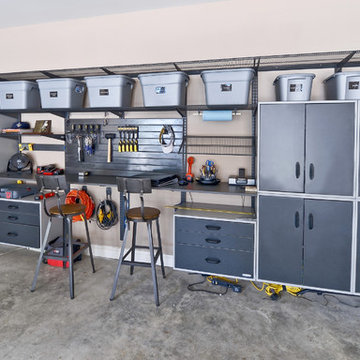
Organized Living freedomRail Garage designed by The Amandas. This adjustable garage storage system changes without any tools to fit any changing need. Plus, it's incredibly strong - holds up to 150 pounds every 40". Easy to install. Learn more http://organizedliving.com/home/products/freedomrail-garage

The linear fireplace with stainless trim creates a dramatic focal point in this contemporary family room.
Dave Adams Photography
Example of a mid-sized trendy formal and enclosed medium tone wood floor living room design in Sacramento with a ribbon fireplace, a wall-mounted tv, white walls and a metal fireplace
Example of a mid-sized trendy formal and enclosed medium tone wood floor living room design in Sacramento with a ribbon fireplace, a wall-mounted tv, white walls and a metal fireplace

This simple, classic reach in closet includes space for long and medium hang clothes, accessories, shoes and more. On average, a custom designed storage system from California Closets will double or triple the storage capacity thru thoughtful design, like the double-hang shown on the right.
Home Design Ideas
Reload the page to not see this specific ad anymore

Kate & Keith Photography
Small elegant medium tone wood floor powder room photo in Boston with gray cabinets, multicolored walls, an undermount sink, a two-piece toilet and recessed-panel cabinets
Small elegant medium tone wood floor powder room photo in Boston with gray cabinets, multicolored walls, an undermount sink, a two-piece toilet and recessed-panel cabinets
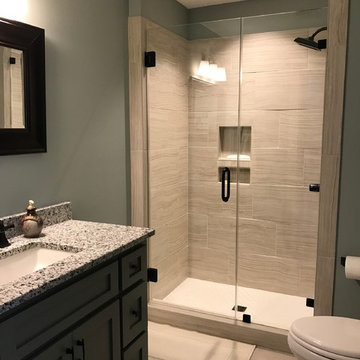
Example of a mid-sized transitional 3/4 porcelain tile porcelain tile bathroom design in Raleigh with shaker cabinets, gray cabinets, a one-piece toilet, gray walls, an undermount sink and granite countertops

Example of a classic kitchen pantry design in Salt Lake City with beige cabinets, white backsplash and white countertops
3168



























