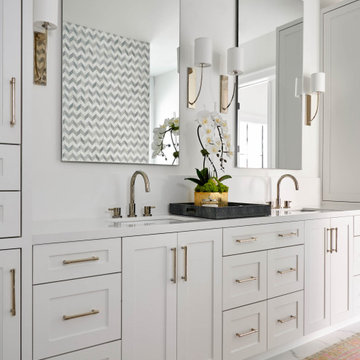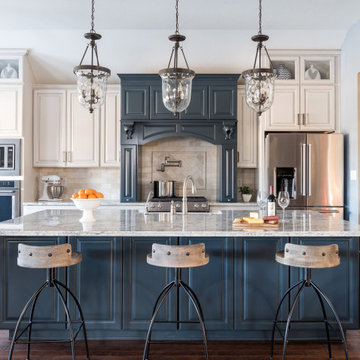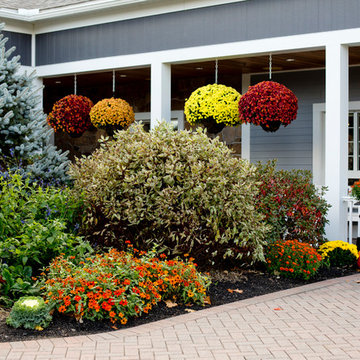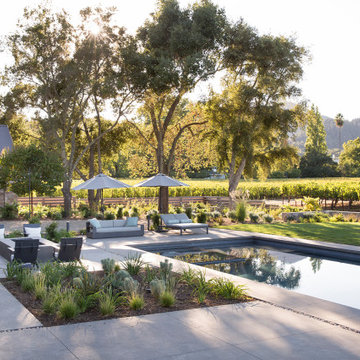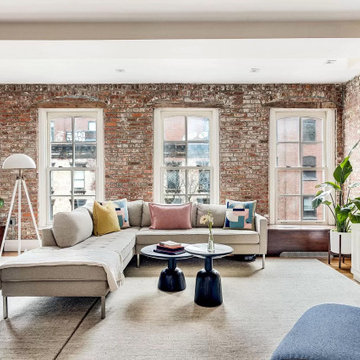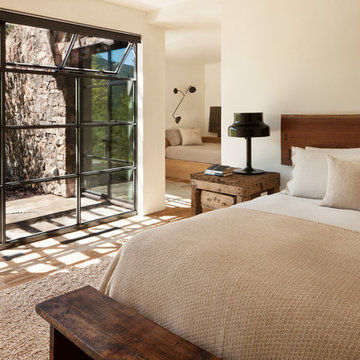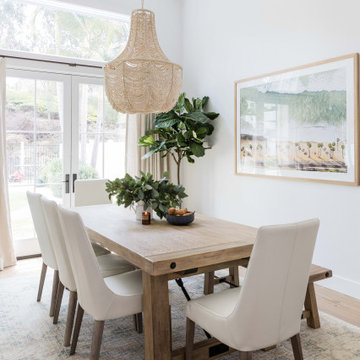Home Design Ideas

Two rooms with three doors were merged to make one large kitchen.
Architecture by Gisela Schmoll Architect PC
Interior Design by JL Interior Design
Photography by Thomas Kuoh
Engineering by Framework Engineering

Inspiration for a contemporary dark wood floor and brown floor living room remodel with white walls
Find the right local pro for your project
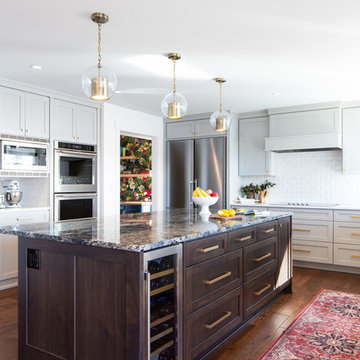
Wynne H Earle Photography
Example of a large transitional l-shaped dark wood floor and brown floor eat-in kitchen design in Seattle with shaker cabinets, gray cabinets, white backsplash, stainless steel appliances, an island, gray countertops, granite countertops and subway tile backsplash
Example of a large transitional l-shaped dark wood floor and brown floor eat-in kitchen design in Seattle with shaker cabinets, gray cabinets, white backsplash, stainless steel appliances, an island, gray countertops, granite countertops and subway tile backsplash
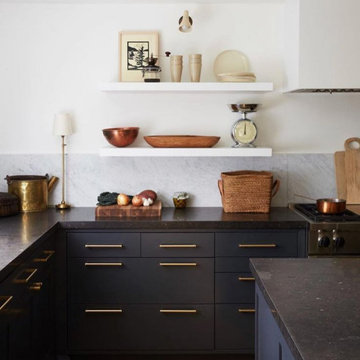
Example of a mid-sized trendy l-shaped light wood floor and brown floor open concept kitchen design in Columbus with an undermount sink, flat-panel cabinets, black cabinets, granite countertops, white backsplash, marble backsplash, stainless steel appliances, an island and black countertops
Reload the page to not see this specific ad anymore
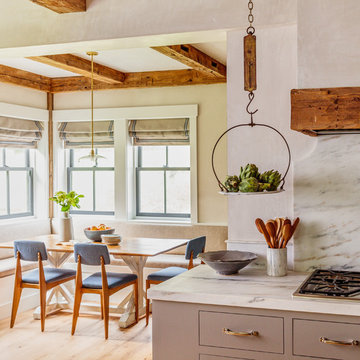
Custom kitchen with Danby Marble and Pietra Cardosa Counters - Breakfast nook with built in banquette
Country light wood floor and beige floor dining room photo in Boston with beige walls
Country light wood floor and beige floor dining room photo in Boston with beige walls

Example of a mid-sized transitional l-shaped light wood floor and gray floor eat-in kitchen design in Chicago with an undermount sink, white cabinets, quartz countertops, white backsplash, stone slab backsplash, stainless steel appliances, an island, white countertops and shaker cabinets
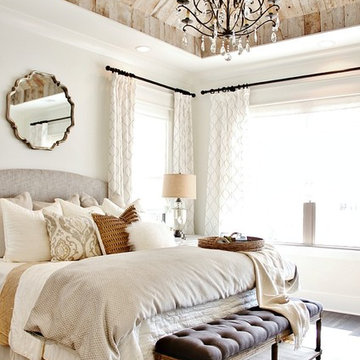
Example of a large cottage master dark wood floor and brown floor bedroom design in Atlanta with white walls
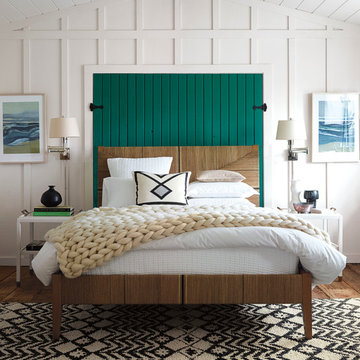
Image via Serena & Lily
Bedroom - mid-sized coastal medium tone wood floor bedroom idea in San Francisco with white walls and no fireplace
Bedroom - mid-sized coastal medium tone wood floor bedroom idea in San Francisco with white walls and no fireplace

Inspiration for a large transitional open concept light wood floor and white floor family room remodel in DC Metro with a standard fireplace, a stone fireplace, no tv and white walls
Reload the page to not see this specific ad anymore

Marble master bathroom featuring a black and gold double vanity and a backlit statement mirror. Brass fixtures and accents finish the look.
Transitional marble tile double-sink bathroom photo in Other with shaker cabinets, black cabinets, white walls, quartz countertops, a hinged shower door, white countertops, a niche and a built-in vanity
Transitional marble tile double-sink bathroom photo in Other with shaker cabinets, black cabinets, white walls, quartz countertops, a hinged shower door, white countertops, a niche and a built-in vanity

A living room done right // Interior Designed by Nathalie Gispan of NE Designs Inc #InteriorDesignInspo
Example of a trendy formal and open concept medium tone wood floor and brown floor living room design in Los Angeles with white walls, a ribbon fireplace, a stone fireplace and no tv
Example of a trendy formal and open concept medium tone wood floor and brown floor living room design in Los Angeles with white walls, a ribbon fireplace, a stone fireplace and no tv
Home Design Ideas
Reload the page to not see this specific ad anymore
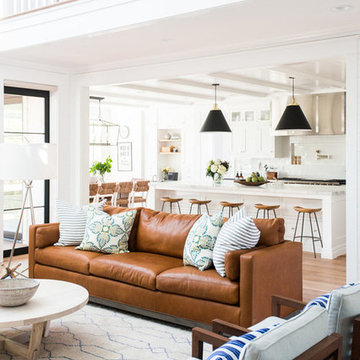
Family room - mid-sized coastal open concept medium tone wood floor family room idea in Salt Lake City with white walls and a standard fireplace
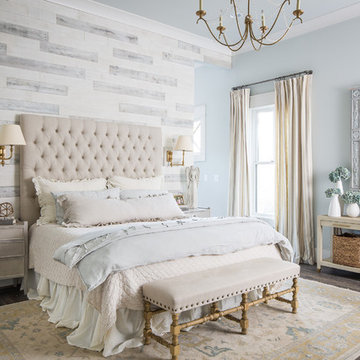
Amazing front porch of a modern farmhouse built by Steve Powell Homes (www.stevepowellhomes.com). Photo Credit: David Cannon Photography (www.davidcannonphotography.com)
16

























