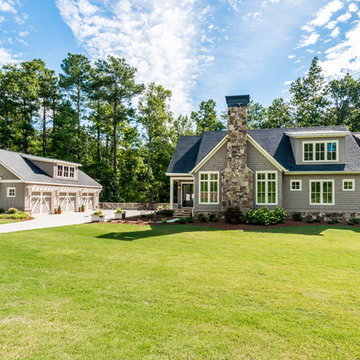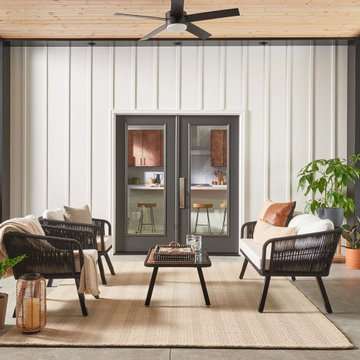Home Design Ideas
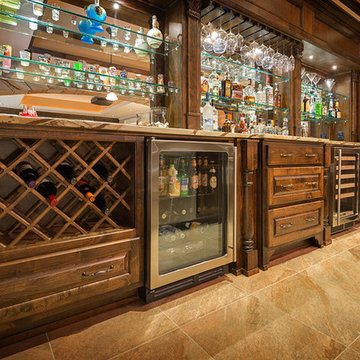
Heather Fritz
Example of a large classic home bar design in Atlanta
Example of a large classic home bar design in Atlanta
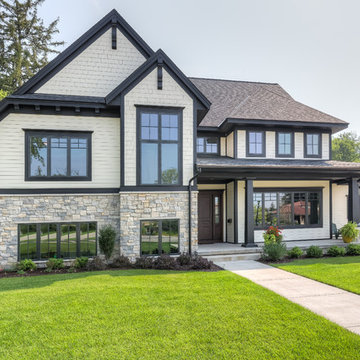
Graced with an abundance of windows, Alexandria’s modern meets traditional exterior boasts stylish stone accents, interesting rooflines and a pillared and welcoming porch. You’ll never lack for style or sunshine in this inspired transitional design perfect for a growing family. The timeless design merges a variety of classic architectural influences and fits perfectly into any neighborhood. A farmhouse feel can be seen in the exterior’s peaked roof, while the shingled accents reference the ever-popular Craftsman style. Inside, an abundance of windows flood the open-plan interior with light. Beyond the custom front door with its eye-catching sidelights is 2,350 square feet of living space on the first level, with a central foyer leading to a large kitchen and walk-in pantry, adjacent 14 by 16-foot hearth room and spacious living room with a natural fireplace. Also featured is a dining area and convenient home management center perfect for keeping your family life organized on the floor plan’s right side and a private study on the left, which lead to two patios, one covered and one open-air. Private spaces are concentrated on the 1,800-square-foot second level, where a large master suite invites relaxation and rest and includes built-ins, a master bath with double vanity and two walk-in closets. Also upstairs is a loft, laundry and two additional family bedrooms as well as 400 square foot of attic storage. The approximately 1,500-square-foot lower level features a 15 by 24-foot family room, a guest bedroom, billiards and refreshment area, and a 15 by 26-foot home theater perfect for movie nights.
Photographer: Ashley Avila Photography
Find the right local pro for your project

Bathroom - mid-sized farmhouse master beige tile and porcelain tile porcelain tile and brown floor bathroom idea in Phoenix with raised-panel cabinets, black cabinets, a two-piece toilet, gray walls, an undermount sink, quartz countertops and white countertops

Large transitional gender-neutral dark wood floor walk-in closet photo in New York with open cabinets and white cabinets
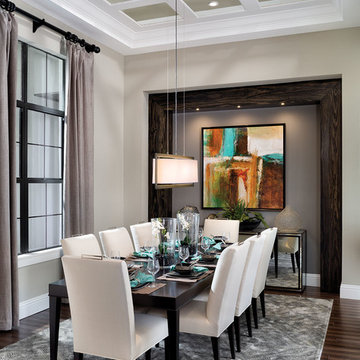
Example of a large trendy dark wood floor enclosed dining room design in Orlando with gray walls and no fireplace

Example of a large trendy formal and open concept light wood floor and beige floor living room design in New York with beige walls, a ribbon fireplace and a concrete fireplace
Reload the page to not see this specific ad anymore

Rich wall color and traditional panel and depth and texture to this tiny powder room tucked in on the Parlor Level of this brownstone. Brass fixtures and sparkly to this moody intimate space.
Photo Credit: Blackstock Photography

Inspiration for a large transitional backyard outdoor kitchen deck remodel in Seattle with a pergola

French country enclosed carpeted living room photo in Houston with beige walls, a standard fireplace, a stone fireplace and no tv
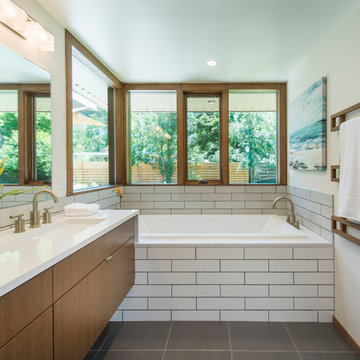
New Master Bath
LaCasse Photography
Example of a mid-century modern master white tile bathroom design in Denver with medium tone wood cabinets, white walls and quartz countertops
Example of a mid-century modern master white tile bathroom design in Denver with medium tone wood cabinets, white walls and quartz countertops
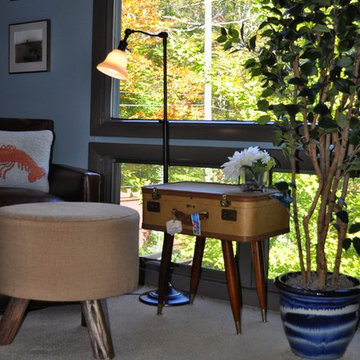
Seating area in bedroom; Custom suitcase table was made by us. Contact us about making a custom one for you.
Photo byBen Sunny
Inspiration for a mid-sized eclectic master bedroom remodel in Boston with blue walls
Inspiration for a mid-sized eclectic master bedroom remodel in Boston with blue walls

Michael Lee
Powder room - small contemporary multicolored tile and ceramic tile mosaic tile floor and gray floor powder room idea in Boston with a vessel sink, wood countertops, medium tone wood cabinets, beige walls and brown countertops
Powder room - small contemporary multicolored tile and ceramic tile mosaic tile floor and gray floor powder room idea in Boston with a vessel sink, wood countertops, medium tone wood cabinets, beige walls and brown countertops
Reload the page to not see this specific ad anymore
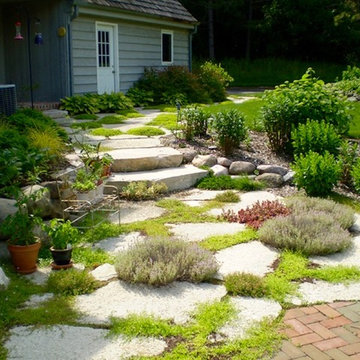
This is an example of a mid-sized traditional partial sun front yard stone landscaping in Milwaukee.
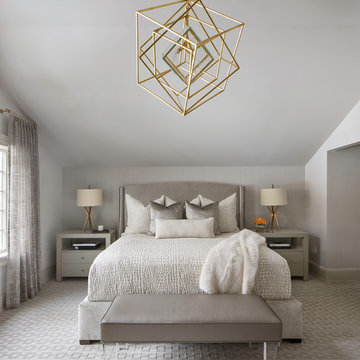
Bedroom - transitional master carpeted and gray floor bedroom idea in New York with gray walls
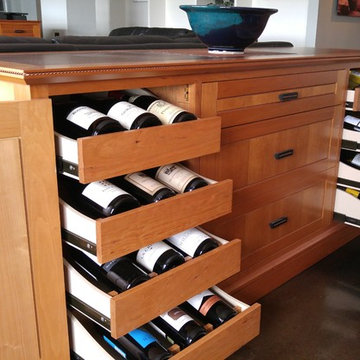
Koering Custom Furniture, LLC.
Scottsdale's High End Custom Furniture Maker
Location: 555 West 2nd Ave. #A-11
Mesa, AZ 85210
Example of an arts and crafts wine cellar design in Phoenix
Example of an arts and crafts wine cellar design in Phoenix

48 Layers
Inspiration for a mid-sized transitional u-shaped medium tone wood floor and brown floor eat-in kitchen remodel in Other with a farmhouse sink, raised-panel cabinets, white cabinets, quartz countertops, blue backsplash, porcelain backsplash, paneled appliances and an island
Inspiration for a mid-sized transitional u-shaped medium tone wood floor and brown floor eat-in kitchen remodel in Other with a farmhouse sink, raised-panel cabinets, white cabinets, quartz countertops, blue backsplash, porcelain backsplash, paneled appliances and an island
Home Design Ideas
Reload the page to not see this specific ad anymore

60" Dual Fuel Wolf Range with griddle & grill
Inspiration for a huge transitional dark wood floor and brown floor kitchen remodel in Charlotte with a farmhouse sink, white cabinets, quartz countertops, white backsplash, ceramic backsplash, stainless steel appliances, an island, white countertops and recessed-panel cabinets
Inspiration for a huge transitional dark wood floor and brown floor kitchen remodel in Charlotte with a farmhouse sink, white cabinets, quartz countertops, white backsplash, ceramic backsplash, stainless steel appliances, an island, white countertops and recessed-panel cabinets

Example of a small transitional galley vinyl floor and brown floor wet bar design in New York with a drop-in sink, shaker cabinets, dark wood cabinets, granite countertops, yellow backsplash, mirror backsplash and multicolored countertops

Robin Victor Goetz/RVGP
Open concept kitchen - large traditional galley dark wood floor open concept kitchen idea in Cincinnati with a farmhouse sink, quartz countertops, white backsplash, stone slab backsplash, two islands, white cabinets, black appliances and recessed-panel cabinets
Open concept kitchen - large traditional galley dark wood floor open concept kitchen idea in Cincinnati with a farmhouse sink, quartz countertops, white backsplash, stone slab backsplash, two islands, white cabinets, black appliances and recessed-panel cabinets
42

























