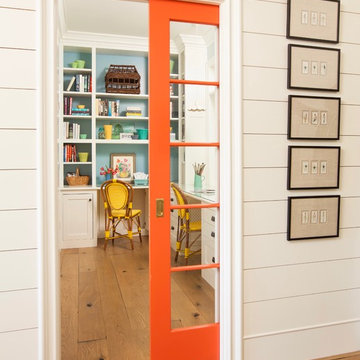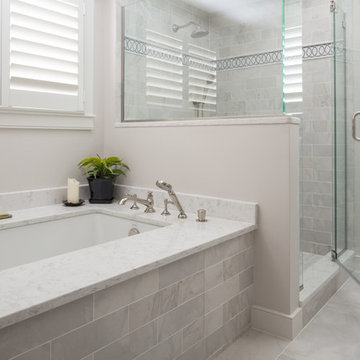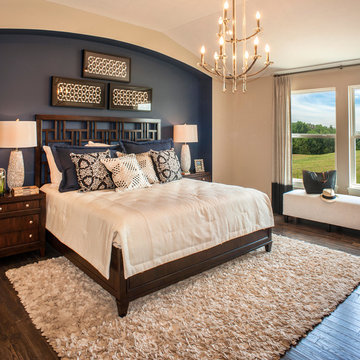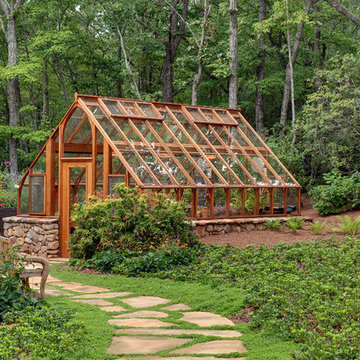Home Design Ideas

Small Bedroom decorating ideas! Interior Designer Rebecca Robeson began this Bedroom remodel with Benjamin Moore's 2017 color of the year… “Shadow” 2117-30
Rebecca wanted a bold statement color for this small Bedroom. Something that would say WOW. Her next step was to find a bold statement piece of art to create the color palette for the rest of the room. From the art piece came bedding choices, a fabulous over-died antique area rug (Aja Rugs) randomly collected throw pillows and furniture pieces that would provide a comfortable Bedroom but not fill the space unnecessarily. Rebecca had white linen, custom window treatments made and chose white bedding to ground the space, keeping it light and airy. Playing up the 13' concrete ceilings, Rebecca used modern light fixtures with white shades to pop off the purple wall creating an exciting first... and lasting, impression!
Black Whale Lighting
Photos by Ryan Garvin Photography

Bruce Cole Photography
Example of a small cottage white two-story exterior home design in Other with a shingle roof
Example of a small cottage white two-story exterior home design in Other with a shingle roof
Find the right local pro for your project

48 Layers
Inspiration for a mid-sized transitional u-shaped medium tone wood floor and brown floor eat-in kitchen remodel in Other with a farmhouse sink, raised-panel cabinets, white cabinets, quartz countertops, blue backsplash, porcelain backsplash, paneled appliances and an island
Inspiration for a mid-sized transitional u-shaped medium tone wood floor and brown floor eat-in kitchen remodel in Other with a farmhouse sink, raised-panel cabinets, white cabinets, quartz countertops, blue backsplash, porcelain backsplash, paneled appliances and an island

Example of a large transitional white two-story stucco exterior home design in Orlando with a tile roof

Clean and bright modern bathroom in a farmhouse in Mill Spring. The white countertops against the natural, warm wood tones makes a relaxing atmosphere. His and hers sinks, towel warmers, floating vanities, storage solutions and simple and sleek drawer pulls and faucets. Curbless shower, white shower tiles with zig zag tile floor.
Photography by Todd Crawford.

Renee Alexander
Alcove shower - small transitional master white tile and marble tile porcelain tile and beige floor alcove shower idea in DC Metro with shaker cabinets, gray cabinets, a two-piece toilet, an undermount sink, quartz countertops, a hinged shower door, gray walls and white countertops
Alcove shower - small transitional master white tile and marble tile porcelain tile and beige floor alcove shower idea in DC Metro with shaker cabinets, gray cabinets, a two-piece toilet, an undermount sink, quartz countertops, a hinged shower door, gray walls and white countertops

Sponsored
Over 300 locations across the U.S.
Schedule Your Free Consultation
Ferguson Bath, Kitchen & Lighting Gallery
Ferguson Bath, Kitchen & Lighting Gallery

Interior Design by ecd Design LLC
This newly remodeled home was transformed top to bottom. It is, as all good art should be “A little something of the past and a little something of the future.” We kept the old world charm of the Tudor style, (a popular American theme harkening back to Great Britain in the 1500’s) and combined it with the modern amenities and design that many of us have come to love and appreciate. In the process, we created something truly unique and inspiring.
RW Anderson Homes is the premier home builder and remodeler in the Seattle and Bellevue area. Distinguished by their excellent team, and attention to detail, RW Anderson delivers a custom tailored experience for every customer. Their service to clients has earned them a great reputation in the industry for taking care of their customers.
Working with RW Anderson Homes is very easy. Their office and design team work tirelessly to maximize your goals and dreams in order to create finished spaces that aren’t only beautiful, but highly functional for every customer. In an industry known for false promises and the unexpected, the team at RW Anderson is professional and works to present a clear and concise strategy for every project. They take pride in their references and the amount of direct referrals they receive from past clients.
RW Anderson Homes would love the opportunity to talk with you about your home or remodel project today. Estimates and consultations are always free. Call us now at 206-383-8084 or email Ryan@rwandersonhomes.com.

Example of a classic single-wall dark wood floor and brown floor wet bar design in New York with an undermount sink, recessed-panel cabinets, gray cabinets, wood countertops, gray backsplash, subway tile backsplash and brown countertops

Locati Architects, LongViews Studio
Example of a large cottage l-shaped light wood floor kitchen design in Other with a farmhouse sink, flat-panel cabinets, light wood cabinets, concrete countertops, white backsplash, subway tile backsplash, stainless steel appliances and an island
Example of a large cottage l-shaped light wood floor kitchen design in Other with a farmhouse sink, flat-panel cabinets, light wood cabinets, concrete countertops, white backsplash, subway tile backsplash, stainless steel appliances and an island

John Ellis for Country Living
Inspiration for a small country built-in desk light wood floor and brown floor study room remodel in Los Angeles with blue walls
Inspiration for a small country built-in desk light wood floor and brown floor study room remodel in Los Angeles with blue walls

Eat-in kitchen - mid-sized coastal u-shaped medium tone wood floor and brown floor eat-in kitchen idea in Santa Barbara with a farmhouse sink, shaker cabinets, white cabinets, wood countertops, gray backsplash, subway tile backsplash, stainless steel appliances and an island

Photography: Julia Lynn
Inspiration for a small transitional multicolored tile and mosaic tile dark wood floor and brown floor powder room remodel in Charleston with gray walls, a vessel sink, quartz countertops and white countertops
Inspiration for a small transitional multicolored tile and mosaic tile dark wood floor and brown floor powder room remodel in Charleston with gray walls, a vessel sink, quartz countertops and white countertops

Example of a tuscan multicolored floor and cement tile floor doorless shower design in Miami with dark wood cabinets, white walls, an undermount sink, solid surface countertops, white countertops and beaded inset cabinets

Timeless and classic elegance were the inspiration for this master bathroom renovation project. The designer used a Cararra porcelain tile with mosaic accents and traditionally styled plumbing fixtures from the Kohler Artifacts collection to achieve the look. The vanity is custom from Mouser Cabinetry. The cabinet style is plaza inset in the polar glacier elect finish with black accents. The tub surround and vanity countertop are Viatera Minuet quartz.
Kyle J Caldwell Photography Inc

Farmhouse white two-story wood house exterior idea in Charleston with a metal roof and a white roof

Matt Steeves Photography
All appliances are Miele high tech. appliances.
Inspiration for a large modern l-shaped light wood floor and brown floor open concept kitchen remodel in Miami with an undermount sink, recessed-panel cabinets, gray cabinets, granite countertops, beige backsplash, ceramic backsplash, stainless steel appliances and an island
Inspiration for a large modern l-shaped light wood floor and brown floor open concept kitchen remodel in Miami with an undermount sink, recessed-panel cabinets, gray cabinets, granite countertops, beige backsplash, ceramic backsplash, stainless steel appliances and an island
Home Design Ideas

Drees Homes featuring Nisse chandelier by Progress Lighting
Example of a transitional master dark wood floor and brown floor bedroom design in Other with multicolored walls
Example of a transitional master dark wood floor and brown floor bedroom design in Other with multicolored walls

One of the main features of the space is the natural lighting. The windows allow someone to feel they are in their own private oasis. The wide plank European oak floors, with a brushed finish, contribute to the warmth felt in this bathroom, along with warm neutrals, whites and grays. The counter tops are a stunning Calcatta Latte marble as is the basket weaved shower floor, 1x1 square mosaics separating each row of the large format, rectangular tiles, also marble. Lighting is key in any bathroom and there is more than sufficient lighting provided by Ralph Lauren, by Circa Lighting. Classic, custom designed cabinetry optimizes the space by providing plenty of storage for toiletries, linens and more. Holger Obenaus Photography did an amazing job capturing this light filled and luxurious master bathroom. Built by Novella Homes and designed by Lorraine G Vale
Holger Obenaus Photography

A small yet stylish modern bathroom remodel. Double standing shower with beautiful white hexagon tiles & black grout to create a great contrast.Gold round wall mirrors, dark gray flooring with white his & hers vanities and Carrera marble countertop. Gold hardware to complete the chic look.
64


























