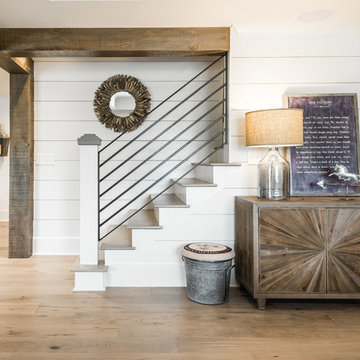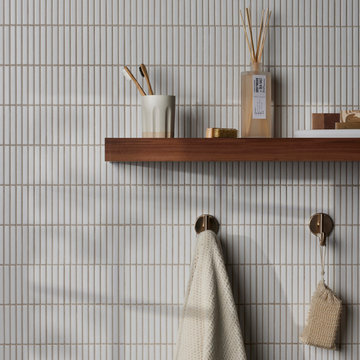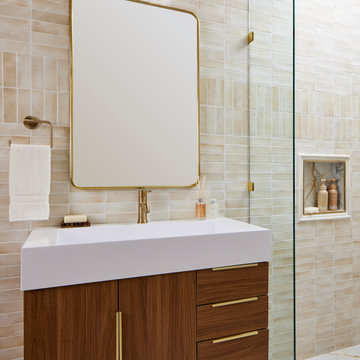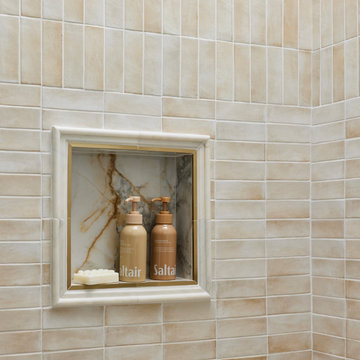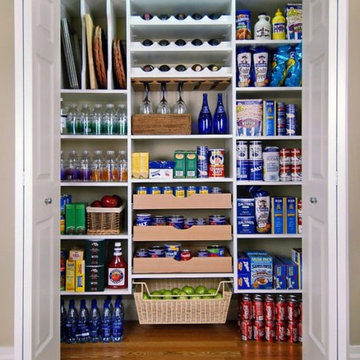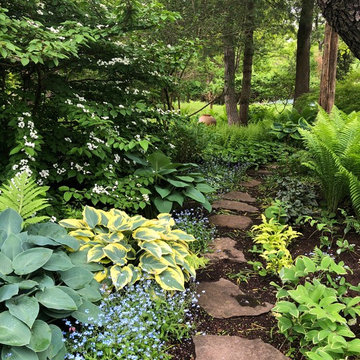Home Design Ideas
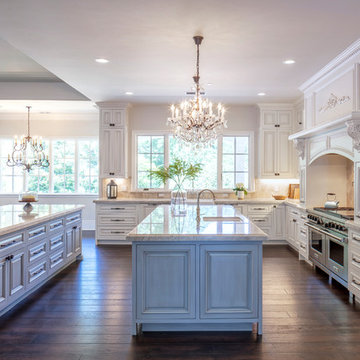
Large kitchen with two center islands in French blue. Inset cabinets.
Inspiration for a kitchen remodel in San Francisco
Inspiration for a kitchen remodel in San Francisco

Jennifer Brown
Bedroom - large scandinavian master light wood floor bedroom idea in New York with gray walls, a standard fireplace and a stone fireplace
Bedroom - large scandinavian master light wood floor bedroom idea in New York with gray walls, a standard fireplace and a stone fireplace

Mid-sized transitional master gray tile and ceramic tile ceramic tile and beige floor bathroom photo in Minneapolis with white cabinets, green walls, an integrated sink, a one-piece toilet, marble countertops and recessed-panel cabinets
Find the right local pro for your project

Example of a country look-out carpeted and beige floor basement design in Seattle with beige walls

Photo Credit: Pawel Dmytrow
Inspiration for a small contemporary single-wall light wood floor open concept kitchen remodel in Chicago with an undermount sink, flat-panel cabinets, quartz countertops, paneled appliances, an island and white countertops
Inspiration for a small contemporary single-wall light wood floor open concept kitchen remodel in Chicago with an undermount sink, flat-panel cabinets, quartz countertops, paneled appliances, an island and white countertops

Living room - large transitional open concept light wood floor and beige floor living room idea with white walls, a plaster fireplace and a ribbon fireplace

Utility closets are most commonly used to house your practical day-to-day appliances and supplies. Featured in a prefinished maple and white painted oak, this layout is a perfect blend of style and function.
transFORM’s bifold hinge decorative doors, fold at the center, taking up less room when opened than conventional style doors.
Thanks to a generous amount of shelving, this tall and slim unit allows you to store everyday household items in a smart and organized way.
Top shelves provide enough depth to hold your extra towels and bulkier linens. Cleaning supplies are easy to locate and arrange with our pull-out trays. Our sliding chrome basket not only matches the cabinet’s finishes but also serves as a convenient place to store your dirty dusting cloths until laundry day.
The space is maximized with smart storage features like an Elite Broom Hook, which is designed to keep long-handled items upright and out of the way.
An organized utility closet is essential to keeping things in order during your day-to-day chores. transFORM’s custom closets can provide you with an efficient layout that places everything you need within reach.
Photography by Ken Stabile
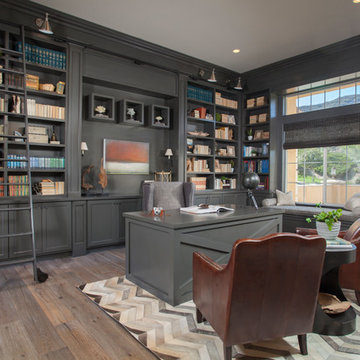
Nate Fischer Interior Design
Large elegant freestanding desk dark wood floor home office photo in Orange County with gray walls
Large elegant freestanding desk dark wood floor home office photo in Orange County with gray walls
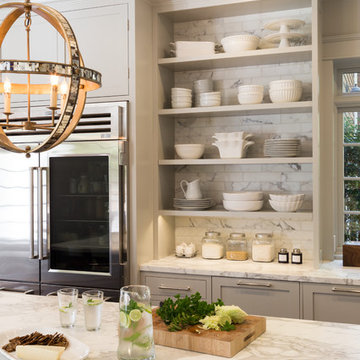
David Duncan Livingston
Inspiration for a large coastal medium tone wood floor eat-in kitchen remodel in San Francisco with open cabinets, white backsplash, stainless steel appliances and an island
Inspiration for a large coastal medium tone wood floor eat-in kitchen remodel in San Francisco with open cabinets, white backsplash, stainless steel appliances and an island

Inspiration for a mid-sized cottage white two-story wood exterior home remodel in Nashville

This couple purchased a second home as a respite from city living. Living primarily in downtown Chicago the couple desired a place to connect with nature. The home is located on 80 acres and is situated far back on a wooded lot with a pond, pool and a detached rec room. The home includes four bedrooms and one bunkroom along with five full baths.
The home was stripped down to the studs, a total gut. Linc modified the exterior and created a modern look by removing the balconies on the exterior, removing the roof overhang, adding vertical siding and painting the structure black. The garage was converted into a detached rec room and a new pool was added complete with outdoor shower, concrete pavers, ipe wood wall and a limestone surround.
Dining Room and Den Details:
Features a custom 10’ live edge white oak table. Linc designed it and built it himself in his shop with Owl Lumber and Home Things. This room was an addition along with the porch.
-Large picture windows
-Sofa, Blu Dot
-Credenza, Poliform
-White shiplap ceiling with white oak beams
-Flooring is rough wide plank white oak and distressed

Beach style l-shaped medium tone wood floor and brown floor kitchen photo in Indianapolis with an undermount sink, shaker cabinets, blue cabinets, multicolored backsplash, stainless steel appliances, an island and white countertops

The kitchen features cabinets from Grabill Cabinets in their frameless “Mode” door style in a “Blanco” matte finish. The kitchen island back, coffee bar and floating shelves are also from Grabill Cabinets on Walnut in their “Allspice” finish. The stunning countertops and full slab backsplash are Brittanica quartz from Cambria. The Miele built-in coffee system, steam oven, wall oven, warming drawer, gas range, paneled built-in refrigerator and paneled dishwasher perfectly complement the clean lines of the cabinetry. The Marvel paneled ice machine and paneled wine storage system keep this space ready for entertaining at a moment’s notice.
Builder: J. Peterson Homes.
Interior Designer: Angela Satterlee, Fairly Modern.
Kitchen & Cabinetry Design: TruKitchens.
Cabinets: Grabill Cabinets.
Countertops: Cambria.
Flooring: Century Grand Rapids.
Appliances: Bekins.
Furniture & Home Accessories: MODRN GR.
Photo: Ashley Avila Photography.
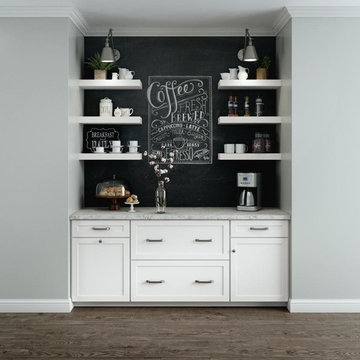
A designated coffee area - what more could one ask for? The White PureStyle™ finish is a timeless option with unmatched durability, perfect for a space that's sure to get lots of use. After all, you have to start each morning with a cup of joe!
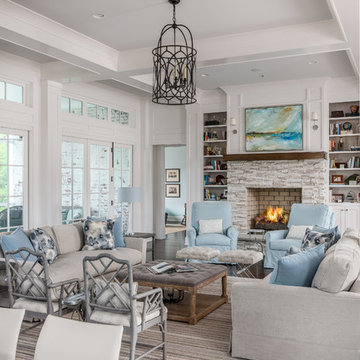
Great Room + folding glass doors that lead to a screend porch.
Photography: Garett + Carrie Buell of Studiobuell/ studiobuell.com
Example of a large cottage open concept dark wood floor and brown floor living room design in Nashville with white walls, a standard fireplace, a stone fireplace and no tv
Example of a large cottage open concept dark wood floor and brown floor living room design in Nashville with white walls, a standard fireplace, a stone fireplace and no tv
Home Design Ideas

Guest 3/4 bath with ship-lap walls and patterned floor tile, Photography by Susie Brenner Photography
Small country 3/4 white tile and subway tile multicolored floor bathroom photo in Denver with a two-piece toilet, a hinged shower door, white countertops, light wood cabinets, beige walls, an integrated sink and louvered cabinets
Small country 3/4 white tile and subway tile multicolored floor bathroom photo in Denver with a two-piece toilet, a hinged shower door, white countertops, light wood cabinets, beige walls, an integrated sink and louvered cabinets

William Quarles
Inspiration for a coastal master beige tile and porcelain tile porcelain tile and beige floor bathroom remodel in Charleston with dark wood cabinets, a two-piece toilet, blue walls, an undermount sink, granite countertops, a hinged shower door and beige countertops
Inspiration for a coastal master beige tile and porcelain tile porcelain tile and beige floor bathroom remodel in Charleston with dark wood cabinets, a two-piece toilet, blue walls, an undermount sink, granite countertops, a hinged shower door and beige countertops
84

























