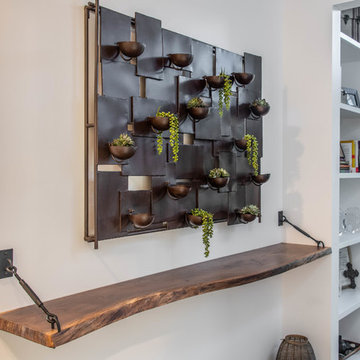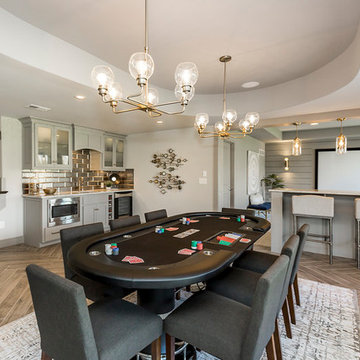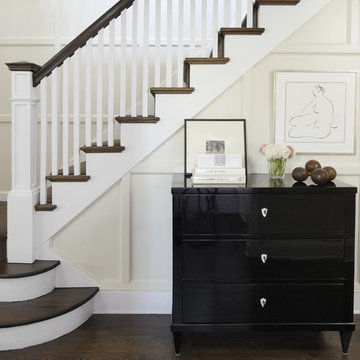Home Design Ideas

Lauren Rubinstein
Example of a huge country master black tile and stone tile slate floor bathroom design in Atlanta with shaker cabinets, white cabinets, a one-piece toilet, white walls, an undermount sink and granite countertops
Example of a huge country master black tile and stone tile slate floor bathroom design in Atlanta with shaker cabinets, white cabinets, a one-piece toilet, white walls, an undermount sink and granite countertops
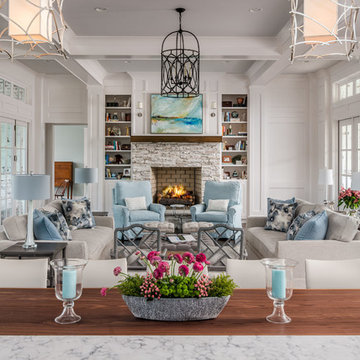
Great Room which is open to banquette dining + kitchen.
Photography: Garett + Carrie Buell of Studiobuell/ studiobuell.com
Example of a large transitional open concept dark wood floor living room design in Nashville with white walls, a standard fireplace, a stone fireplace and no tv
Example of a large transitional open concept dark wood floor living room design in Nashville with white walls, a standard fireplace, a stone fireplace and no tv

Example of a large transitional master light wood floor and beige floor bedroom design in Orlando with white walls
Find the right local pro for your project

Bright and airy cottage living room with white washed brick and natural wood beam mantle.
Small beach style open concept light wood floor and vaulted ceiling living room photo in Orange County with white walls, a standard fireplace, a brick fireplace and no tv
Small beach style open concept light wood floor and vaulted ceiling living room photo in Orange County with white walls, a standard fireplace, a brick fireplace and no tv

This kitchen is home to two taller individuals who both use the space equally and requested a taller workspace to comfortably accommodate their needs. The island cabinets are standard 34-1/2” tall but the Iceberg countertops were installed with a 3” build-up to add height to the island. Cabinets on the long wall were designed to break up the wall of white: buffet on the end with walnut-framed glass cabinets and seashell backsplash; double refrigerators in a painted, distressed mahogany finish were pulled forward to simulate texture and depth on the wall; wide pantry cabinets with roll-out drawers sitting on the countertops flank the refrigerators. On the opposite wall, a new window box at the kitchen sink was built to add more countertop behind the sink and to let in more light, adding dimension to the room.
The cabinetry in the original existing kitchen was disjointed at the dining room entrance and made the room appear much smaller than it really was. To remedy this, the entry to the dining room from the kitchen was closed up and relocated around the corner from the foyer; 2 simple, stacked columns were built to highlight the new opening. These transitional style columns and wider room openings at the family room and dining room entrances provide an open layout suitable for large groups to mingle comfortably; family room cabinetry and dining room fireplace surround matches kitchen cabinets.
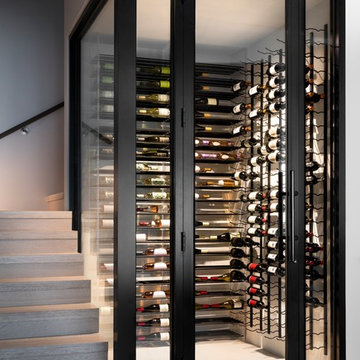
Wine cellar - mid-sized contemporary light wood floor and brown floor wine cellar idea in Miami with storage racks
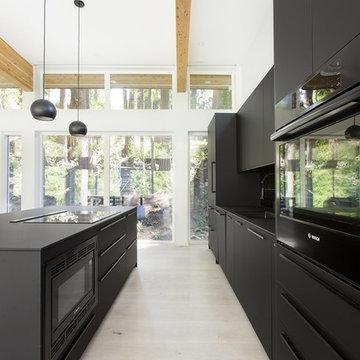
We here at A-Z Vision Remodeling have embodied this dream by becoming one of the industry's top General Contractor leading the way in Roofing, Energy Efficiency Designs, Bathroom Remodels, Kitchen Remodels, Large-Scale Renovations, Room Additions, Garage Conversions, ADU Conversions, Home Expansions and Extensions, and General Home Remodels simply from our unwavering workmanship
Reload the page to not see this specific ad anymore

Inspiration for a mid-sized transitional gender-neutral porcelain tile and black floor reach-in closet remodel in Boston with open cabinets and white cabinets

Photos By Cadan Photography - Richard Cadan
Example of a small trendy l-shaped light wood floor and brown floor open concept kitchen design in New York with an undermount sink, flat-panel cabinets, white cabinets, marble countertops, white backsplash, stainless steel appliances and an island
Example of a small trendy l-shaped light wood floor and brown floor open concept kitchen design in New York with an undermount sink, flat-panel cabinets, white cabinets, marble countertops, white backsplash, stainless steel appliances and an island
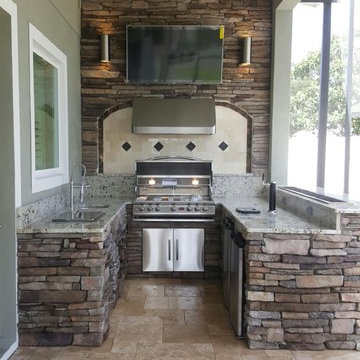
Patio - mid-sized transitional backyard patio idea in Tampa with a pergola
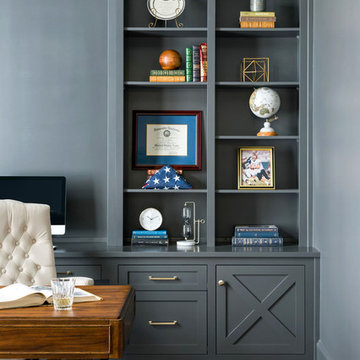
Rustic White Interiors
Inspiration for a large transitional freestanding desk dark wood floor and brown floor study room remodel in Atlanta with gray walls
Inspiration for a large transitional freestanding desk dark wood floor and brown floor study room remodel in Atlanta with gray walls

Laundry room with subway tiles, concrete countertop, sink, and washer and dryer side by side.
Photographer: Rob Karosis
Large cottage l-shaped slate floor and black floor utility room photo in New York with shaker cabinets, white cabinets, white walls, a side-by-side washer/dryer, black countertops and an undermount sink
Large cottage l-shaped slate floor and black floor utility room photo in New York with shaker cabinets, white cabinets, white walls, a side-by-side washer/dryer, black countertops and an undermount sink
Reload the page to not see this specific ad anymore
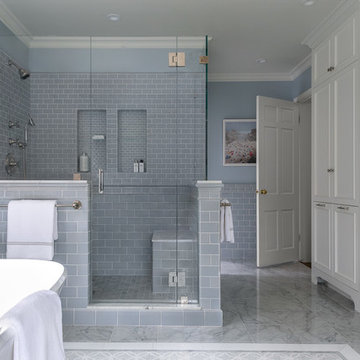
Elegant blue tile and subway tile gray floor bathroom photo in San Francisco with recessed-panel cabinets, white cabinets, blue walls, a hinged shower door and white countertops

Inspiration for a small contemporary master beige tile and stone slab limestone floor doorless shower remodel in San Francisco with flat-panel cabinets, dark wood cabinets, a wall-mount toilet, beige walls, an undermount sink and quartz countertops
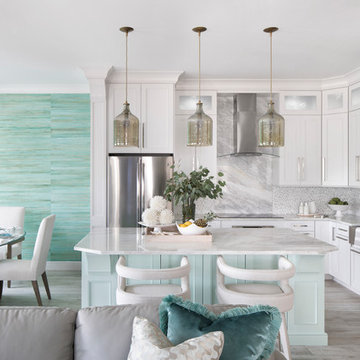
custom kitchen with full height cabinets and glass inserts, accent color at island, modern swivel bar stools, metallic pendant lighting. stone backsplash with glass accent. open kitchen to dining and family room
Home Design Ideas
Reload the page to not see this specific ad anymore

The clients asked for a master bath with a ranch style, tranquil spa feeling. The large master bathroom has two separate spaces; a bath tub/shower room and a spacious area for dressing, the vanity, storage and toilet. The floor in the wet room is a pebble mosaic. The walls are large porcelain, marble looking tile. The main room has a wood-like porcelain, plank tile.
126


























