Black Floor Kitchen Ideas
Refine by:
Budget
Sort by:Popular Today
81 - 100 of 9,508 photos
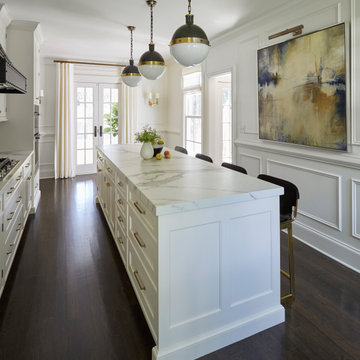
The light filled space has large windows and four doors, but works well in the strategically configured floor plan. Generous wall trim, exquisite light fixtures and modern stools create a warm ambiance. In the words of the homeowner, “it is beyond our dreams”.

Eat in the kitchen with lacquer cabinets, wood details and slate floor.
Minimalist u-shaped slate floor and black floor eat-in kitchen photo in Boston with flat-panel cabinets, white cabinets, concrete countertops, beige backsplash, an island, gray countertops, a farmhouse sink and paneled appliances
Minimalist u-shaped slate floor and black floor eat-in kitchen photo in Boston with flat-panel cabinets, white cabinets, concrete countertops, beige backsplash, an island, gray countertops, a farmhouse sink and paneled appliances
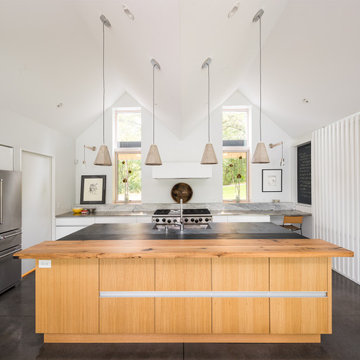
Perched on a ridge 20 feet above a private lake in Stillwater, Minnesota, the clients wanted an age-in-place home where strong design influenced by the natural surroundings informed the space and shape of the project. CITYDESKSTUDIO carefully sited the home in one of the many natural clearings within their wooded property alongside a private lake, maximizing connection to the land, while preserving trees and natural topography. The home is distinguished by a light-filled, vaulted living area, a continuous timber loggia forming the entry court and connection to the garage, and a landscape design filled with rain gardens and indigenous rocks and plantings. The home features one-level living with a walk-out lower level which maintains a low profile upon approach, allowing the home to fit gracefully within its context. Sustainable features include landscaping with rain gardens to control rainwater, thermal mass concrete, geothermal in-floor heating, and a 10 kilowatt photovoltaic array with home batteries to allow fully off-grid living. Locally sourced building materials were used where possible for cedar siding and patio paving, including re-used soapstone counters. Select trees were harvested directly off the land for the staircase, interior wall finishes and the 10-foot dining table.
Project Team:
Ben Awes AIA, Principal-In-Charge
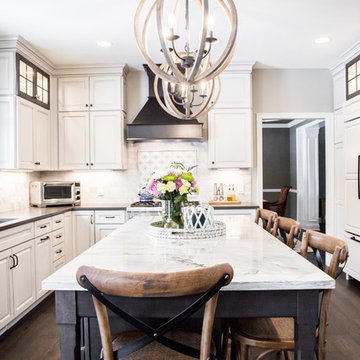
Caitlin Antje LLC
Inspiration for a large transitional dark wood floor and black floor eat-in kitchen remodel in Cleveland with an undermount sink, raised-panel cabinets, white cabinets, quartzite countertops, gray backsplash, marble backsplash, paneled appliances, an island and gray countertops
Inspiration for a large transitional dark wood floor and black floor eat-in kitchen remodel in Cleveland with an undermount sink, raised-panel cabinets, white cabinets, quartzite countertops, gray backsplash, marble backsplash, paneled appliances, an island and gray countertops
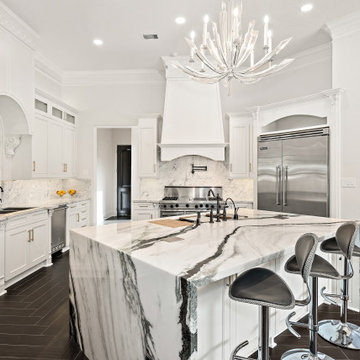
Kitchen - transitional l-shaped black floor kitchen idea in Houston with an undermount sink, recessed-panel cabinets, white cabinets, white backsplash, stainless steel appliances, an island and white countertops
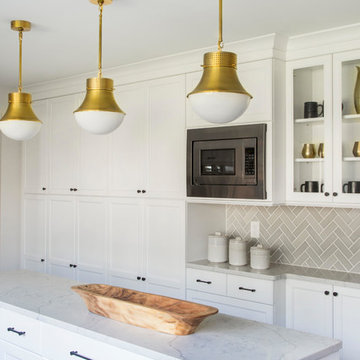
Photos by Courtney Apple
Eat-in kitchen - mid-sized traditional u-shaped ceramic tile and black floor eat-in kitchen idea in Newark with an undermount sink, shaker cabinets, white cabinets, marble countertops, gray backsplash, ceramic backsplash, stainless steel appliances, an island and gray countertops
Eat-in kitchen - mid-sized traditional u-shaped ceramic tile and black floor eat-in kitchen idea in Newark with an undermount sink, shaker cabinets, white cabinets, marble countertops, gray backsplash, ceramic backsplash, stainless steel appliances, an island and gray countertops
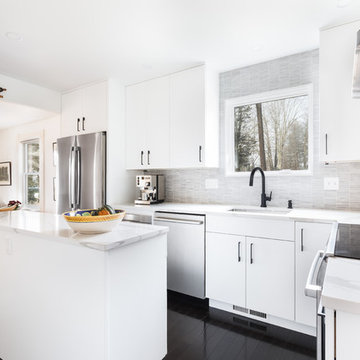
Modern, clean kitchen design featuring a dark espresso-stained wood floor in contrast with white cabinets and a stunning marbled quartz countertop.
Inspiration for a mid-sized modern l-shaped painted wood floor and black floor enclosed kitchen remodel in Boston with an undermount sink, flat-panel cabinets, white cabinets, quartzite countertops, gray backsplash, porcelain backsplash, stainless steel appliances, an island and yellow countertops
Inspiration for a mid-sized modern l-shaped painted wood floor and black floor enclosed kitchen remodel in Boston with an undermount sink, flat-panel cabinets, white cabinets, quartzite countertops, gray backsplash, porcelain backsplash, stainless steel appliances, an island and yellow countertops
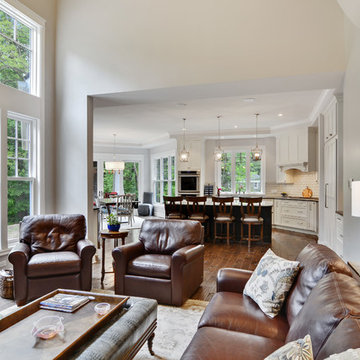
Photography by Angelo Daluisio of kitchen from great room
Large elegant l-shaped dark wood floor and black floor eat-in kitchen photo in Other with a farmhouse sink, raised-panel cabinets, white cabinets, granite countertops, white backsplash, ceramic backsplash, paneled appliances, an island and black countertops
Large elegant l-shaped dark wood floor and black floor eat-in kitchen photo in Other with a farmhouse sink, raised-panel cabinets, white cabinets, granite countertops, white backsplash, ceramic backsplash, paneled appliances, an island and black countertops
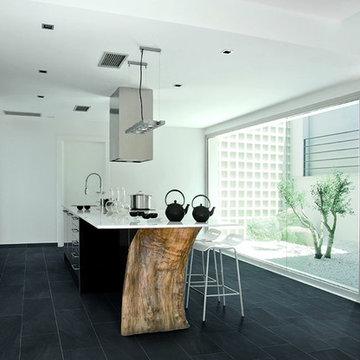
Example of an asian porcelain tile and black floor kitchen design in Miami with an undermount sink, solid surface countertops and an island
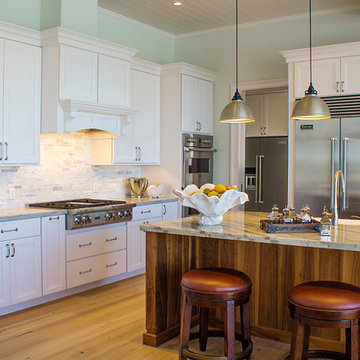
Odd Duck Photography
Example of a large beach style l-shaped light wood floor and black floor eat-in kitchen design in Miami with recessed-panel cabinets, white cabinets, granite countertops, white backsplash, ceramic backsplash, stainless steel appliances, an island and a farmhouse sink
Example of a large beach style l-shaped light wood floor and black floor eat-in kitchen design in Miami with recessed-panel cabinets, white cabinets, granite countertops, white backsplash, ceramic backsplash, stainless steel appliances, an island and a farmhouse sink

Example of a large transitional single-wall porcelain tile, black floor and exposed beam eat-in kitchen design in Minneapolis with an undermount sink, recessed-panel cabinets, granite countertops, metallic backsplash, mirror backsplash, paneled appliances, an island and black countertops
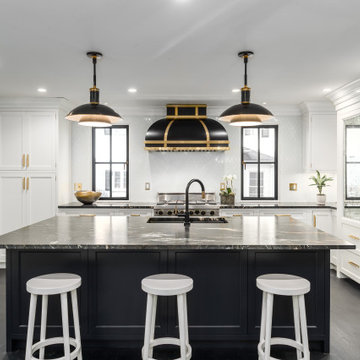
Example of a transitional dark wood floor and black floor enclosed kitchen design in New York with a drop-in sink, shaker cabinets, white cabinets, paneled appliances, an island and black countertops

On April 22, 2013, MainStreet Design Build began a 6-month construction project that ended November 1, 2013 with a beautiful 655 square foot addition off the rear of this client's home. The addition included this gorgeous custom kitchen, a large mudroom with a locker for everyone in the house, a brand new laundry room and 3rd car garage. As part of the renovation, a 2nd floor closet was also converted into a full bathroom, attached to a child’s bedroom; the formal living room and dining room were opened up to one another with custom columns that coordinated with existing columns in the family room and kitchen; and the front entry stairwell received a complete re-design.
KateBenjamin Photography
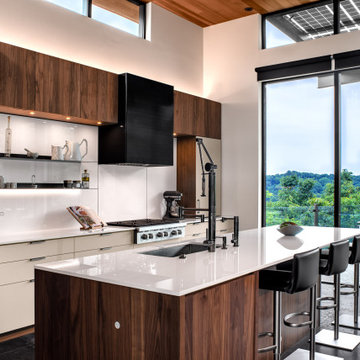
The cabinets of this kitchen, pantry and mudroom were custom manufactured by henrybuilt out of New York. The counter is made by Geoluxe. Cooking hood is custom made in steel.
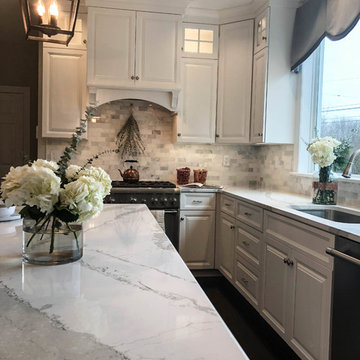
A remarkable island was added to the middle of the kitchen for additional bar-stool seating with dark blue-gray cushions and black legs as well as the gorgeous marble counter top, which is continued throughout the rest of the kitchen. To keep the room light and bright, the color tones move as a gradient from light to dark starting with white top cabinetry, down to the white and gray veined tile back-splash and marble counter tops, then a mix of dark blue-gray and white bottom cabinetry with black and silver accents and finally a black hardwood flooring. Stainless steel appliances are tucked in with the custom cabinetry keeping clean, cut lines throughout the entire kitchen.
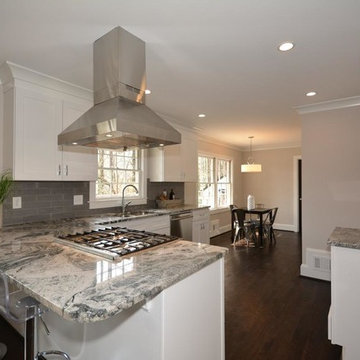
Modern updated kitchen with a beautiful backsplash and a flawless paint job by JMR.
Example of a mid-sized transitional l-shaped dark wood floor and black floor eat-in kitchen design in Atlanta with a double-bowl sink, white cabinets, marble countertops, gray backsplash, subway tile backsplash, stainless steel appliances, a peninsula, shaker cabinets and gray countertops
Example of a mid-sized transitional l-shaped dark wood floor and black floor eat-in kitchen design in Atlanta with a double-bowl sink, white cabinets, marble countertops, gray backsplash, subway tile backsplash, stainless steel appliances, a peninsula, shaker cabinets and gray countertops

Peter Vanderwarker
Open concept kitchen - mid-sized modern single-wall slate floor and black floor open concept kitchen idea in Boston with an undermount sink, flat-panel cabinets, dark wood cabinets, quartzite countertops, white backsplash, subway tile backsplash, paneled appliances and an island
Open concept kitchen - mid-sized modern single-wall slate floor and black floor open concept kitchen idea in Boston with an undermount sink, flat-panel cabinets, dark wood cabinets, quartzite countertops, white backsplash, subway tile backsplash, paneled appliances and an island
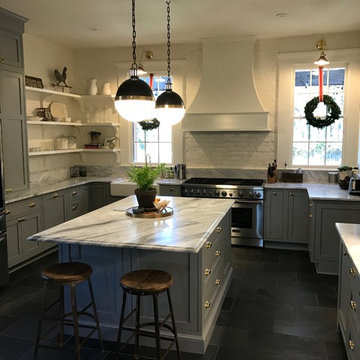
Custom island Candlelight Cabinetry
Color is Stonehenge Grey
Eat-in kitchen - large transitional u-shaped slate floor and black floor eat-in kitchen idea in Atlanta with a farmhouse sink, shaker cabinets, gray cabinets, marble countertops, white appliances and an island
Eat-in kitchen - large transitional u-shaped slate floor and black floor eat-in kitchen idea in Atlanta with a farmhouse sink, shaker cabinets, gray cabinets, marble countertops, white appliances and an island

Kitchen - large transitional l-shaped slate floor and black floor kitchen idea in Charleston with a farmhouse sink, shaker cabinets, white cabinets, quartz countertops, white backsplash, porcelain backsplash, stainless steel appliances, an island and white countertops
Black Floor Kitchen Ideas
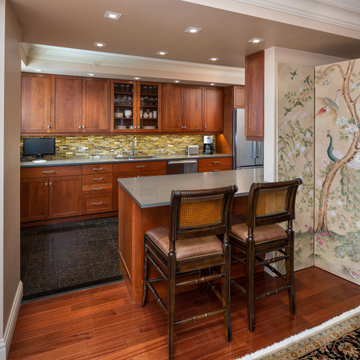
Inspiration for a transitional galley black floor kitchen remodel in New York with an undermount sink, shaker cabinets, medium tone wood cabinets, mosaic tile backsplash, stainless steel appliances, a peninsula and gray countertops
5





