Concrete Floor Powder Room Ideas
Refine by:
Budget
Sort by:Popular Today
41 - 60 of 810 photos
Item 1 of 2
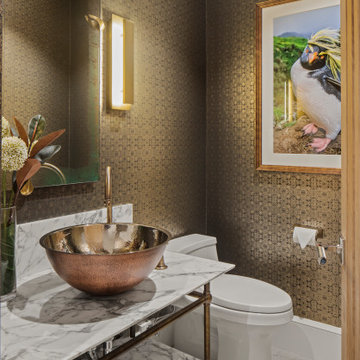
Modern European lower level powder room
Inspiration for a small modern concrete floor, gray floor and wallpaper powder room remodel in Minneapolis with open cabinets, quartzite countertops, white countertops and a freestanding vanity
Inspiration for a small modern concrete floor, gray floor and wallpaper powder room remodel in Minneapolis with open cabinets, quartzite countertops, white countertops and a freestanding vanity
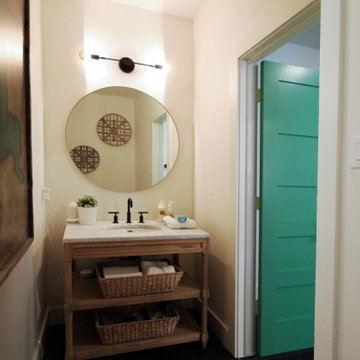
Mid-sized transitional concrete floor and gray floor powder room photo in Houston with open cabinets, medium tone wood cabinets, white walls, an undermount sink, marble countertops and white countertops
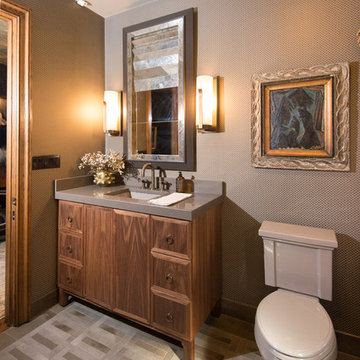
Furla Studio
Powder room - small transitional concrete floor and gray floor powder room idea in Chicago with flat-panel cabinets, dark wood cabinets, a two-piece toilet, gray walls, an undermount sink, concrete countertops and gray countertops
Powder room - small transitional concrete floor and gray floor powder room idea in Chicago with flat-panel cabinets, dark wood cabinets, a two-piece toilet, gray walls, an undermount sink, concrete countertops and gray countertops
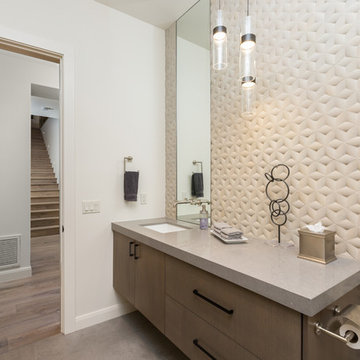
Inspiration for a large contemporary concrete floor and gray floor powder room remodel in Phoenix with flat-panel cabinets, brown cabinets, quartz countertops and gray countertops
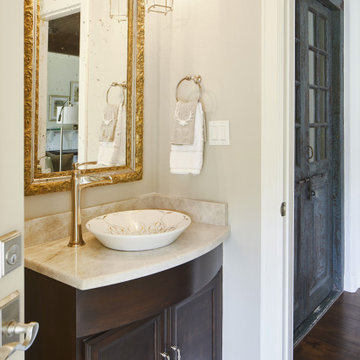
Example of a small french country concrete floor and gray floor powder room design in Austin with a vessel sink, quartzite countertops, beige countertops and a freestanding vanity
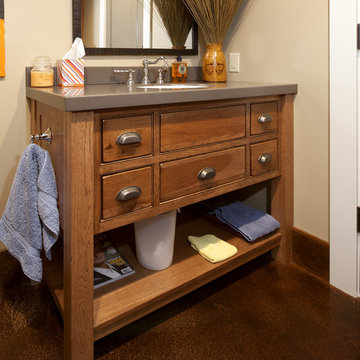
Mid-sized elegant concrete floor and brown floor powder room photo in DC Metro with furniture-like cabinets, medium tone wood cabinets, beige walls, an undermount sink and solid surface countertops
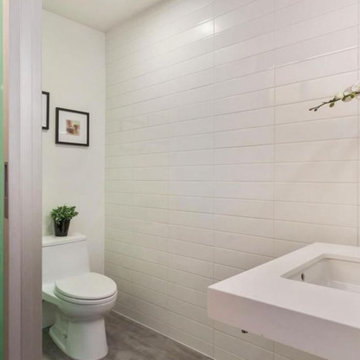
Example of a mid-sized trendy white tile and porcelain tile concrete floor powder room design in Boston with white walls, quartz countertops, a one-piece toilet and an undermount sink
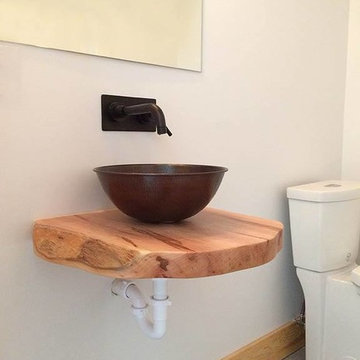
Live-edge custom vanity with copper vessel sink. Trinsic wall Mount Bathroom Sink Faucet in Venetian Bronze. Concrete Flooring.
Powder room - mid-sized contemporary concrete floor powder room idea in DC Metro with a two-piece toilet, white walls, a vessel sink and wood countertops
Powder room - mid-sized contemporary concrete floor powder room idea in DC Metro with a two-piece toilet, white walls, a vessel sink and wood countertops

Powder room. Photography by Ben Benschneider.
Small minimalist black tile and glass tile concrete floor and beige floor powder room photo in Seattle with an integrated sink, flat-panel cabinets, dark wood cabinets, a two-piece toilet, black walls, solid surface countertops and white countertops
Small minimalist black tile and glass tile concrete floor and beige floor powder room photo in Seattle with an integrated sink, flat-panel cabinets, dark wood cabinets, a two-piece toilet, black walls, solid surface countertops and white countertops

The cabin typology redux came out of the owner’s desire to have a house that is warm and familiar, but also “feels like you are on vacation.” The basis of the “Hewn House” design starts with a cabin’s simple form and materiality: a gable roof, a wood-clad body, a prominent fireplace that acts as the hearth, and integrated indoor-outdoor spaces. However, rather than a rustic style, the scheme proposes a clean-lined and “hewned” form, sculpted, to best fit on its urban infill lot.
The plan and elevation geometries are responsive to the unique site conditions. Existing prominent trees determined the faceted shape of the main house, while providing shade that projecting eaves of a traditional log cabin would otherwise offer. Deferring to the trees also allows the house to more readily tuck into its leafy East Austin neighborhood, and is therefore more quiet and secluded.
Natural light and coziness are key inside the home. Both the common zone and the private quarters extend to sheltered outdoor spaces of varying scales: the front porch, the private patios, and the back porch which acts as a transition to the backyard. Similar to the front of the house, a large cedar elm was preserved in the center of the yard. Sliding glass doors open up the interior living zone to the backyard life while clerestory windows bring in additional ambient light and tree canopy views. The wood ceiling adds warmth and connection to the exterior knotted cedar tongue & groove. The iron spot bricks with an earthy, reddish tone around the fireplace cast a new material interest both inside and outside. The gable roof is clad with standing seam to reinforced the clean-lined and faceted form. Furthermore, a dark gray shade of stucco contrasts and complements the warmth of the cedar with its coolness.
A freestanding guest house both separates from and connects to the main house through a small, private patio with a tall steel planter bed.
Photo by Charles Davis Smith
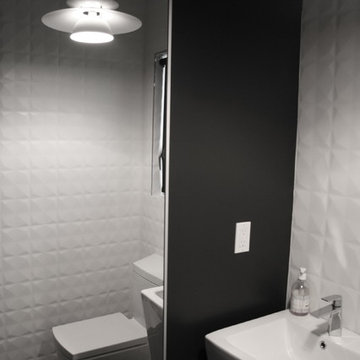
Inspiration for a small modern white tile and porcelain tile concrete floor powder room remodel in San Francisco with a pedestal sink, a one-piece toilet and black walls
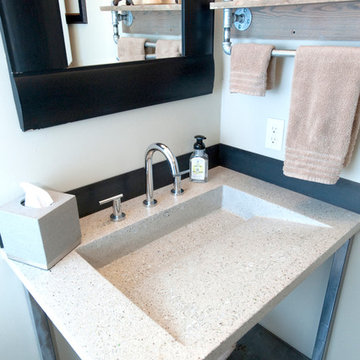
Concrete, integrated sink with recycled glass
Photography Lynn Donaldson
Example of a large urban gray tile concrete floor powder room design in Other with a one-piece toilet, gray walls and an integrated sink
Example of a large urban gray tile concrete floor powder room design in Other with a one-piece toilet, gray walls and an integrated sink
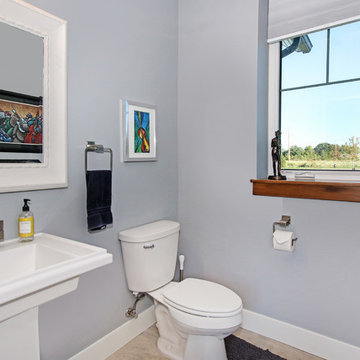
Powder room - small country concrete floor and gray floor powder room idea in Grand Rapids with a two-piece toilet, gray walls and a pedestal sink
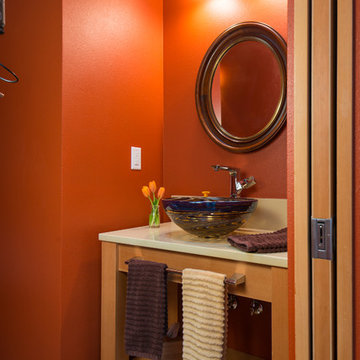
Timothy Park
Small minimalist white tile concrete floor powder room photo in Portland with furniture-like cabinets, medium tone wood cabinets, a vessel sink and orange walls
Small minimalist white tile concrete floor powder room photo in Portland with furniture-like cabinets, medium tone wood cabinets, a vessel sink and orange walls
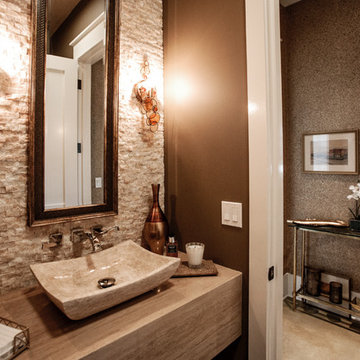
Rick Cooper Photography
Powder room - small concrete floor and beige floor powder room idea in Other with brown walls, a trough sink and granite countertops
Powder room - small concrete floor and beige floor powder room idea in Other with brown walls, a trough sink and granite countertops
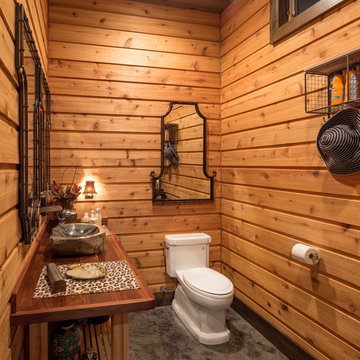
Example of a mid-sized mountain style concrete floor powder room design in Philadelphia with furniture-like cabinets, medium tone wood cabinets, a one-piece toilet, brown walls, a vessel sink and wood countertops

Inspiration for a large farmhouse black tile and stone slab concrete floor and gray floor powder room remodel in Salt Lake City with flat-panel cabinets, medium tone wood cabinets, a two-piece toilet, black walls, a vessel sink, quartzite countertops and beige countertops
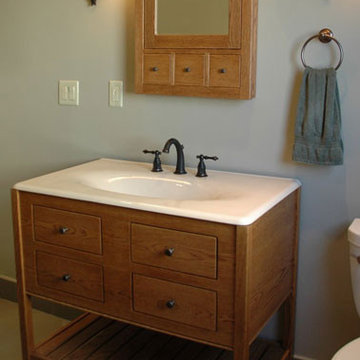
Inspiration for a small craftsman concrete floor powder room remodel in Other with furniture-like cabinets, light wood cabinets, a two-piece toilet, blue walls, an integrated sink and solid surface countertops
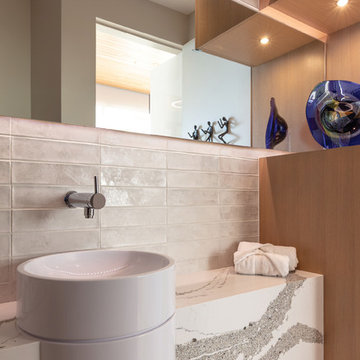
arch.photos
Mid-sized trendy white tile and ceramic tile concrete floor and white floor powder room photo in Phoenix with flat-panel cabinets, light wood cabinets, white walls, a pedestal sink, quartz countertops and white countertops
Mid-sized trendy white tile and ceramic tile concrete floor and white floor powder room photo in Phoenix with flat-panel cabinets, light wood cabinets, white walls, a pedestal sink, quartz countertops and white countertops
Concrete Floor Powder Room Ideas
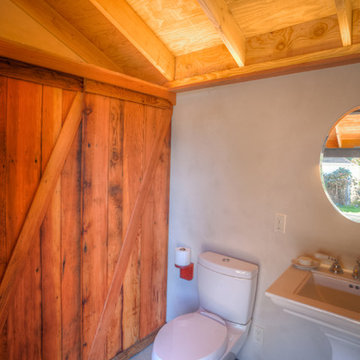
Sliding closet doors made from wood reclaimed from original building. Formerly skip sheathing on overhangs, now closet doors. Polished concrete floor with exposed aggregate. LED tape lights in soffit and behind mirror offer soft lighting, supporting the transom window above door. American clay plaster walls without pigment.
Photo Credit: Josh Speidel
3





