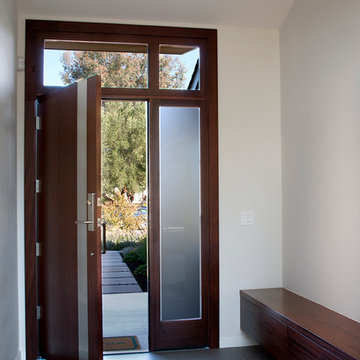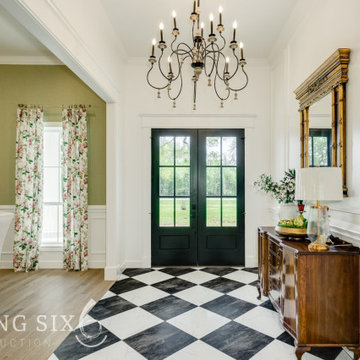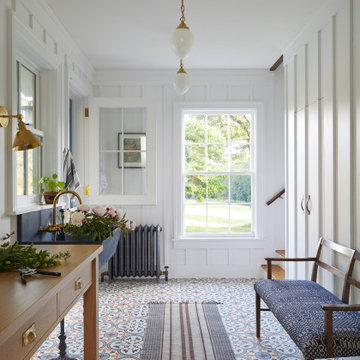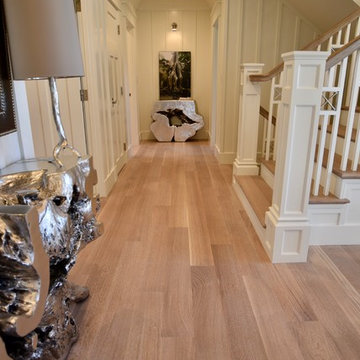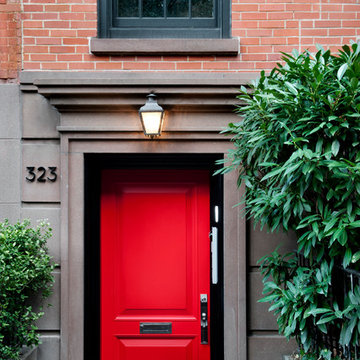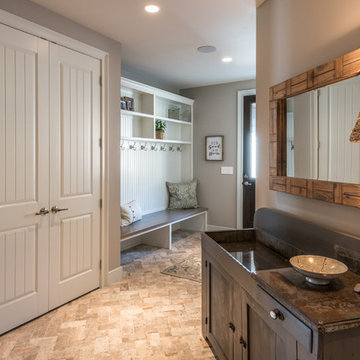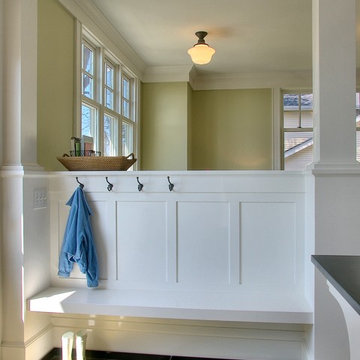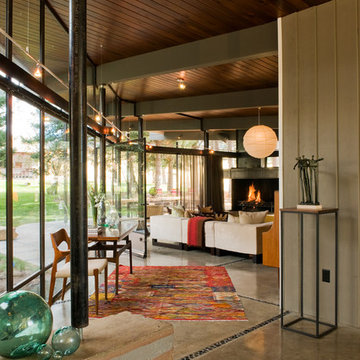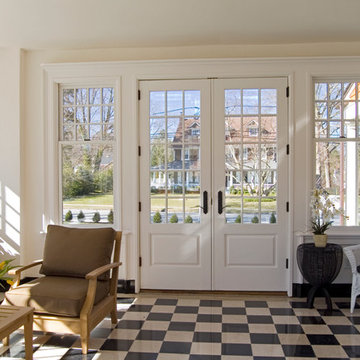Entryway Ideas
Refine by:
Budget
Sort by:Popular Today
4161 - 4180 of 501,465 photos
Find the right local pro for your project
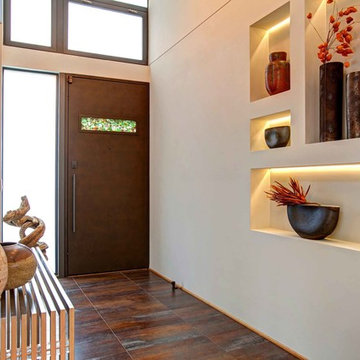
Inspiration for a contemporary brown floor single front door remodel in San Diego with beige walls and a dark wood front door
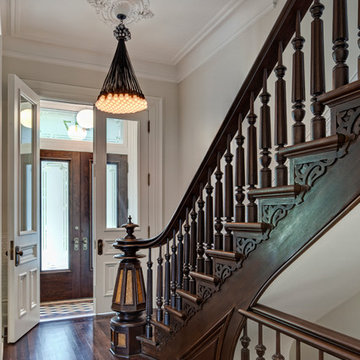
Inspiration for a victorian entryway remodel in Chicago with a glass front door

Sponsored
Plain City, OH
Kuhns Contracting, Inc.
Central Ohio's Trusted Home Remodeler Specializing in Kitchens & Baths
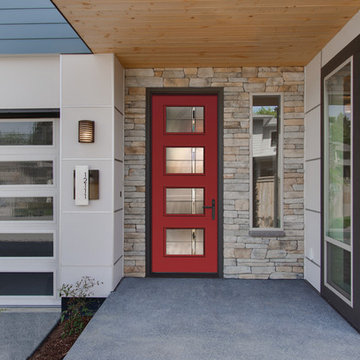
ThermaTru Doors
Axis Decorative Glass
Pulse Collection
Poinsettia paint color SW 6594 by Sherwin-Williams
S83AX_D_Axis_SW6594Pointsettia_THD
Minimalist concrete floor single front door photo in Tampa with a red front door
Minimalist concrete floor single front door photo in Tampa with a red front door
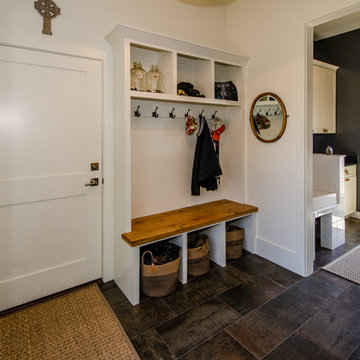
This mudroom features custom built-ins cubbies, a bench from reclaimed barnwood, and a custom dog wash.
Inspiration for a mid-sized scandinavian mudroom remodel in DC Metro
Inspiration for a mid-sized scandinavian mudroom remodel in DC Metro
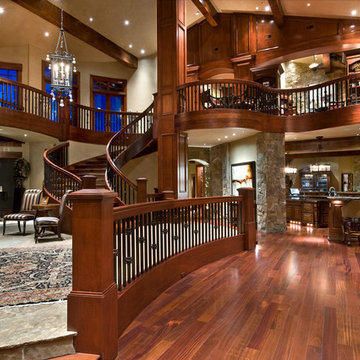
Doug Burke Photography
Inspiration for a huge craftsman medium tone wood floor foyer remodel in Salt Lake City with beige walls
Inspiration for a huge craftsman medium tone wood floor foyer remodel in Salt Lake City with beige walls
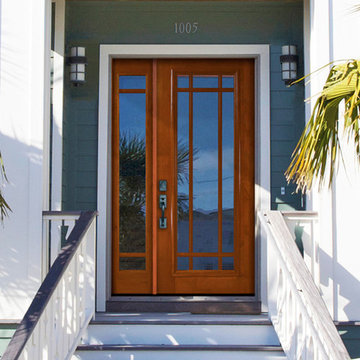
SKU LD6346-G-TDL689-1 IG
Prehung SKU TDL689-1 IG
Associated Door SKU LD6346-G
Associated Products skus LS6297 , LS6497 , LD6246 , LD6346
Door Configuration Door with One Sidelite
Prehung Options Prehung/Door with Frame and Hinges
Prehung Options Prehung
PreFinished Options No
Grain Mahogany
Material Wood
Door Width- 36" + 14"[4'-2"]
36" + 12"[4'-0"]
32" + 14"[3'-10"]
32" + 12"[3'-8"]
Door height 80 in. (6-8)
Door Size 4'-2" x 6'-8"
4'-0" x 6'-8"
3'-10" x 6'-8"
3'-8" x 6'-8"
Thickness (inch) 1 3/4 (1.75)
Rough Opening 53-3/4 x 82-1/2
51-3/4 x 82-1/2
49-3/4 x 82-1/2
47-3/4 x 82-1/2
DP Rating +36.2|-45.7+36.2|-45.7
Product Type Entry Door
Door Type Exterior, French
Door Style No
Lite Style Marginal, 9 Lite
Panel Style No
Approvals Wind-load Rated, FSC (Forest Stewardship Council), SFI (Sustainable Forestry Initiative)
Door Options No
Door Glass Type Double Glazed
Door Glass Features Tempered, Beveled, Low-E
Glass Texture Clear -No Obscurity-[1]
Glass Caming No
Door Model No
Door Construction TDL
Collection No
Brand GC
Shipping Size (w)"x (l)"x (h)" 25" (w)x 108" (l)x 52" (h)
Weight 166.6667
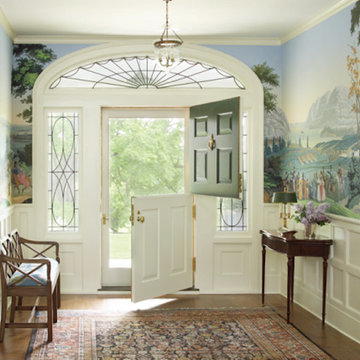
Handblocked Zuber wallpaper enlivens a traditional entry in Connecticut
Photographer: Tria Govan
Inspiration for a mid-sized timeless medium tone wood floor entryway remodel in New York with multicolored walls and a green front door
Inspiration for a mid-sized timeless medium tone wood floor entryway remodel in New York with multicolored walls and a green front door

Sponsored
Columbus, OH
Dave Fox Design Build Remodelers
Columbus Area's Luxury Design Build Firm | 17x Best of Houzz Winner!
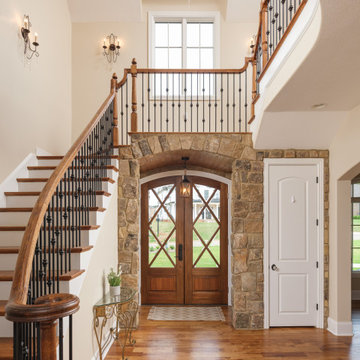
Double front door - french country medium tone wood floor and brown floor double front door idea in Other with beige walls and a glass front door
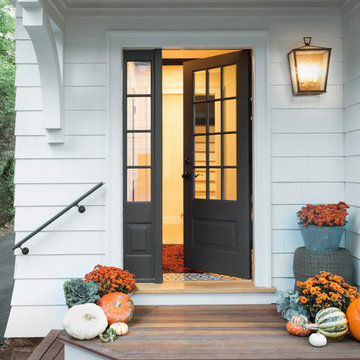
This Winchester home was love at first sight for this young family of four. The layout lacked function, had no master suite to speak of, an antiquated kitchen, non-existent connection to the outdoor living space and an absentee mud room… yes, true love. Windhill Builders to the rescue! Design and build a sanctuary that accommodates the daily, sometimes chaotic lifestyle of a busy family that provides practical function, exceptional finishes and pure comfort. We think the photos tell the story of this happy ending. Feast your eyes on the kitchen with its crisp, clean finishes and black accents that carry throughout the home. The Imperial Danby Honed Marble countertops, floating shelves, contrasting island painted in Benjamin Moore Timberwolfe add drama to this beautiful space. Flow around the kitchen, cozy family room, coffee & wine station, pantry, and work space all invite and connect you to the magnificent outdoor living room complete with gilded iron statement fixture. It’s irresistible! The master suite indulges with its dreamy slumber shades of grey, walk-in closet perfect for a princess and a glorious bath to wash away the day. Once an absentee mudroom, now steals the show with its black built-ins, gold leaf pendant lighting and unique cement tile. The picture-book New England front porch, adorned with rocking chairs provides the classic setting for ‘summering’ with a glass of cold lemonade.
Joyelle West Photography
Entryway Ideas

Sponsored
Columbus, OH
Free consultation for landscape design!
Peabody Landscape Group
Franklin County's Reliable Landscape Design & Contracting
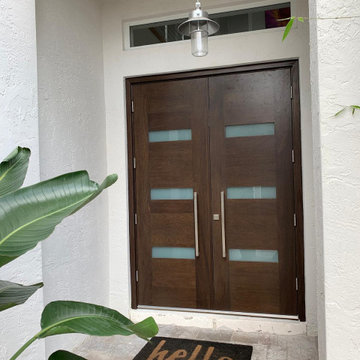
Distributors & Certified installers of the finest impact wood doors available in the market. Our exterior doors options are not restricted to wood, we are also distributors of fiberglass doors from Plastpro & Therma-tru. We have also a vast selection of brands & custom made interior wood doors that will satisfy the most demanding customers.
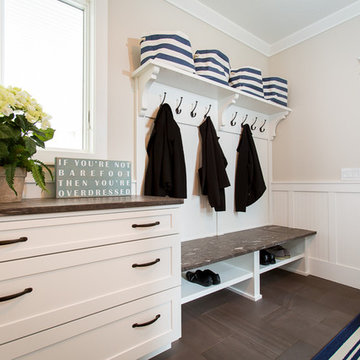
Williamson Photography
Inspiration for a mid-sized coastal ceramic tile mudroom remodel in Other with beige walls and a white front door
Inspiration for a mid-sized coastal ceramic tile mudroom remodel in Other with beige walls and a white front door
209






