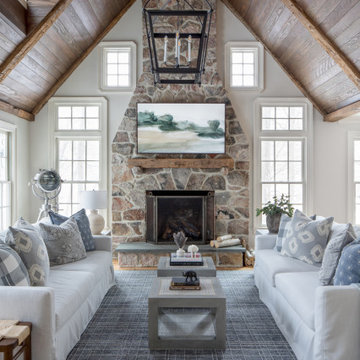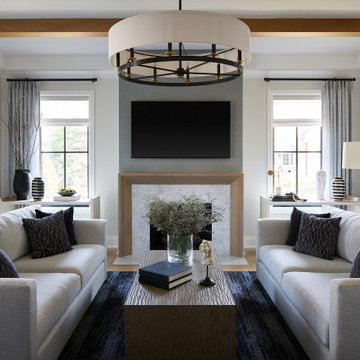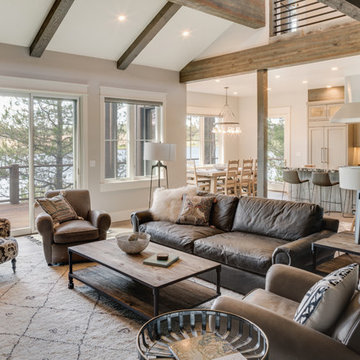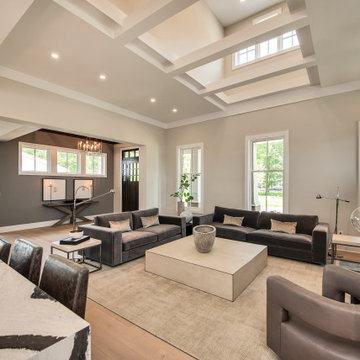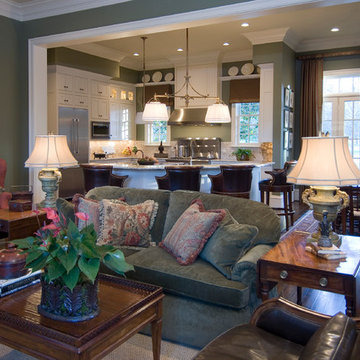Family Room Ideas
Refine by:
Budget
Sort by:Popular Today
481 - 500 of 600,811 photos
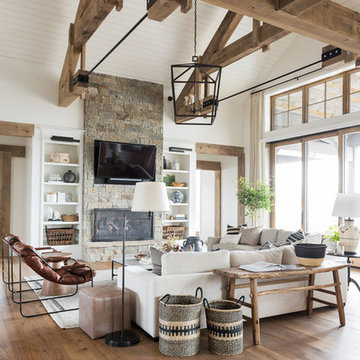
Family room - large transitional open concept medium tone wood floor and brown floor family room idea in Salt Lake City with white walls, a two-sided fireplace, a stone fireplace and a wall-mounted tv

Barry Grossman Photography
Example of a trendy open concept white floor family room design in Miami with white walls, no fireplace and a wall-mounted tv
Example of a trendy open concept white floor family room design in Miami with white walls, no fireplace and a wall-mounted tv
Find the right local pro for your project

Greg Premru
Family room - mid-sized country brown floor and dark wood floor family room idea in Boston with white walls, a standard fireplace and a media wall
Family room - mid-sized country brown floor and dark wood floor family room idea in Boston with white walls, a standard fireplace and a media wall

A modern yet cozy living room with blue painted cabinets, a large gray sectional colorful accents, and custom drapery panels. The exposed brick fireplace givess the space a casual feel. The Gold accents on the coffee table add polish to the family room.
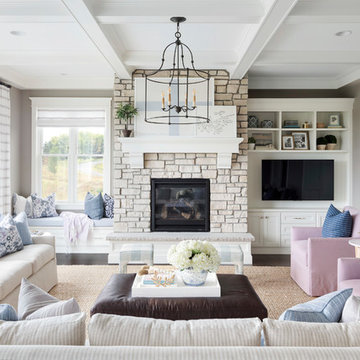
Spacecrafting Photography
Beach style dark wood floor family room photo in Minneapolis with gray walls, a standard fireplace, a stone fireplace and a media wall
Beach style dark wood floor family room photo in Minneapolis with gray walls, a standard fireplace, a stone fireplace and a media wall
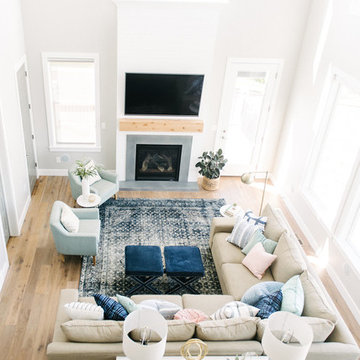
Jessica White
Large transitional open concept medium tone wood floor family room photo in Salt Lake City with gray walls, a standard fireplace, a concrete fireplace and a wall-mounted tv
Large transitional open concept medium tone wood floor family room photo in Salt Lake City with gray walls, a standard fireplace, a concrete fireplace and a wall-mounted tv
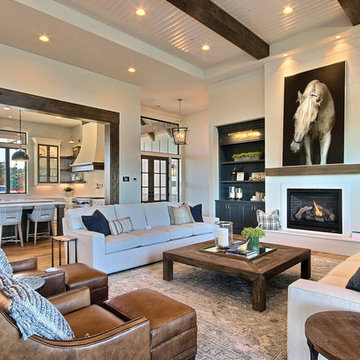
Inspired by the majesty of the Northern Lights and this family's everlasting love for Disney, this home plays host to enlighteningly open vistas and playful activity. Like its namesake, the beloved Sleeping Beauty, this home embodies family, fantasy and adventure in their truest form. Visions are seldom what they seem, but this home did begin 'Once Upon a Dream'. Welcome, to The Aurora.

Builder: John Kraemer & Sons | Photography: Landmark Photography
Family room - small modern open concept concrete floor family room idea in Minneapolis with beige walls, no fireplace, a stone fireplace and a wall-mounted tv
Family room - small modern open concept concrete floor family room idea in Minneapolis with beige walls, no fireplace, a stone fireplace and a wall-mounted tv
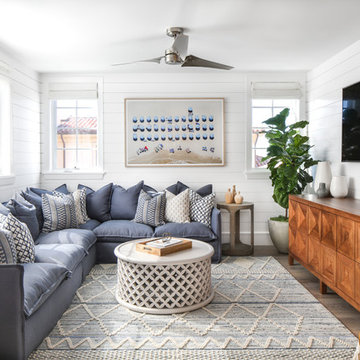
Chad Mellon
Beach style family room photo in Los Angeles with white walls, no fireplace and a wall-mounted tv
Beach style family room photo in Los Angeles with white walls, no fireplace and a wall-mounted tv

“People tend to want to place their sofas right against the wall,” Lovett says. “I always try to float the sofa a bit and give the sofa some breathing room. Here, we didn’t have floor outlets or any eye-level lighting. Incorporating table lamps allows for mood lighting and ambiance. We placed a console behind the sofa to bring in large-scale lamps, which also helped fill in the negative space between the sofa and the bottom of the windows.”
Photography: Amy Bartlam
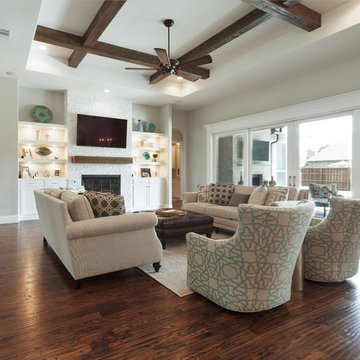
Example of a mid-sized transitional open concept medium tone wood floor and brown floor family room design in Dallas with gray walls, a standard fireplace, a stone fireplace and a wall-mounted tv
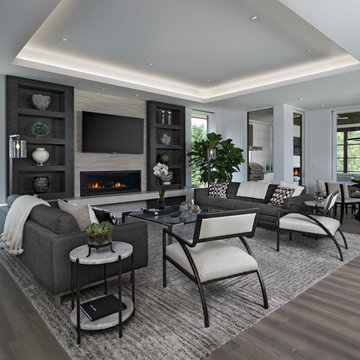
The spacious great room in this home, completed in 2017, is open to the kitchen and features a linear fireplace on a floating honed limestone hearth, supported by hidden steel brackets, extending the full width between the two floor to ceiling windows. The custom oak shelving forms a display case with individual lights for each section allowing the homeowners to showcase favorite art objects. The ceiling features a step and hidden LED cove lighting to provide a visual separation for this area from the adjacent kitchen and informal dining areas. The rug and furniture were selected by the homeowners for everyday comfort as this is the main TV watching and hangout room in the home. A casual dining area provides seating for 6 or more and can also function as a game table. In the background is the 3 seasons room accessed by a floor-to-ceiling sliding door that opens 2/3 to provide easy flow for entertaining.
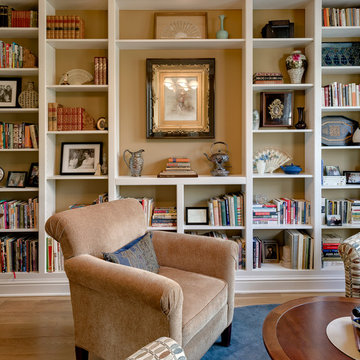
Example of a mid-sized transitional open concept light wood floor family room library design in Columbus with beige walls, no fireplace and no tv
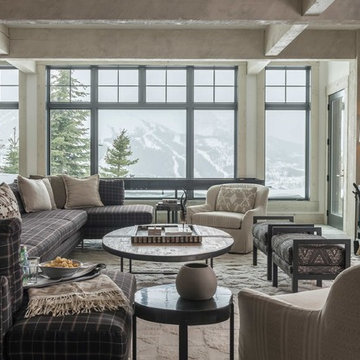
Rustic Zen Residence by Locati Architects, Interior Design by Cashmere Interior, Photography by Audrey Hall
Inspiration for a rustic family room remodel in Other with a standard fireplace and a wall-mounted tv
Inspiration for a rustic family room remodel in Other with a standard fireplace and a wall-mounted tv
Family Room Ideas

Sponsored
Fourteen Thirty Renovation, LLC
Professional Remodelers in Franklin County Specializing Kitchen & Bath

Roehner Ryan
Game room - large cottage loft-style light wood floor and beige floor game room idea in Phoenix with white walls, a standard fireplace, a brick fireplace and a wall-mounted tv
Game room - large cottage loft-style light wood floor and beige floor game room idea in Phoenix with white walls, a standard fireplace, a brick fireplace and a wall-mounted tv
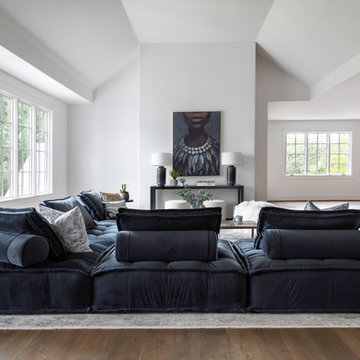
Inspiration for a huge contemporary loft-style medium tone wood floor and brown floor family room remodel in Houston with white walls
25






