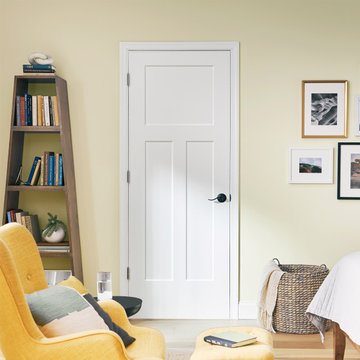Home Design Ideas

Example of a small trendy master white tile and marble tile white floor, single-sink and marble floor alcove shower design in New York with flat-panel cabinets, black cabinets, an undermount sink, a hinged shower door, white countertops, a freestanding vanity, a wall-mount toilet and white walls

We were asked to help transform a cluttered, half-finished common area to an organized, multi-functional homework/play/lounge space for this family of six. They were so pleased with the desk setup for the kids, that we created a similar workspace for their office. In the midst of designing these living areas, they had a leak in their kitchen, so we jumped at the opportunity to give them a brand new one. This project was a true collaboration between owner and designer, as it was done completely remotely.
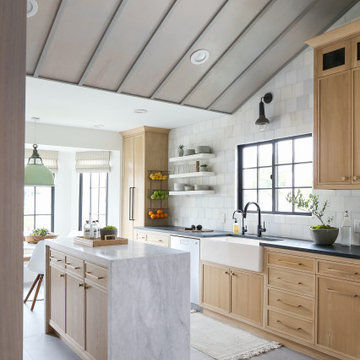
Inspiration for a coastal ceramic tile and gray floor eat-in kitchen remodel in Orange County with light wood cabinets, marble countertops, a farmhouse sink, marble backsplash, stainless steel appliances and an island
Find the right local pro for your project

Utility room - traditional single-wall multicolored floor utility room idea in Other with an undermount sink, shaker cabinets, gray cabinets, beige walls, a side-by-side washer/dryer and gray countertops

Large transitional black two-story house exterior idea in Atlanta with a clipped gable roof, a metal roof and a black roof

Dedicated laundry room - small transitional single-wall dedicated laundry room idea in Boston
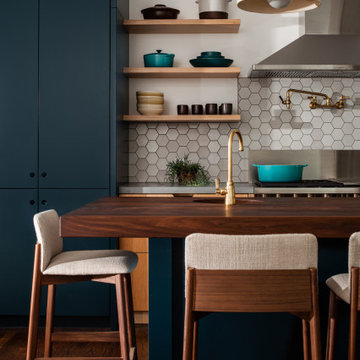
This remodel of a three-story San Francisco Victorian honors the timeless design while breathing fresh, modern life into the home. The clients’ new favorite room - the kitchen - is now bathed in light due to a skylight and floor-to-ceiling bi-folding steel framed doors. Beautiful custom wood cabinets and wood details add warmth, gorgeous tiles insert rich color and personality while the handcrafted concrete counters and sink bring a modern and functional touch.
Reload the page to not see this specific ad anymore

Light and Airy shiplap bathroom was the dream for this hard working couple. The goal was to totally re-create a space that was both beautiful, that made sense functionally and a place to remind the clients of their vacation time. A peaceful oasis. We knew we wanted to use tile that looks like shiplap. A cost effective way to create a timeless look. By cladding the entire tub shower wall it really looks more like real shiplap planked walls.
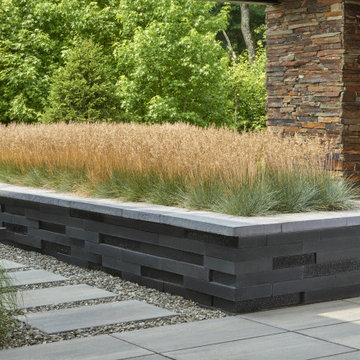
This backyard landscape design is inspired by our Blu Grande Smooth patio slab. Perfect paving slab for modern poolsides and backyard design, Blu Grande Smooth is a large concrete patio stone available in multiple colors. It's smooth texture is sleek to the eye but rougher to the touch which avoids it from getting slippery when wet. The large rectangular shape works as an easy add-on into Blu 60 regular modular patterns but can also work as a stand-alone to create a very linear look. Check out the HD2 Blu Grande Smooth which is all about seamless looks with a tighter/poreless texture and anti-aging technology. Check out our website to shop the look! https://www.techo-bloc.com/shop/slabs/blu-grande-smooth/

Example of a cottage dark wood floor and brown floor living room design in New York with white walls, a standard fireplace and a brick fireplace

This charming 1925 condo was due for a bathroom remodel. I had so much fun on this Mid Century Modern influenced design! Kohler's Purist fixtures in brushed gold was the starting point on this design. All other decisions were curated around the simplicity of this collection.

Kitchen - large transitional l-shaped medium tone wood floor and brown floor kitchen idea in Boston with gray backsplash, ceramic backsplash, an island, white countertops, a farmhouse sink, shaker cabinets and gray cabinets

An expansive traditional master bath featuring cararra marble, a vintage soaking tub, a 7' walk in shower, polished nickel fixtures, pental quartz, and a custom walk in closet
Reload the page to not see this specific ad anymore

Example of a large minimalist master beige tile, brown tile, gray tile and slate tile slate floor and multicolored floor bathroom design in Atlanta with furniture-like cabinets, gray cabinets and gray walls
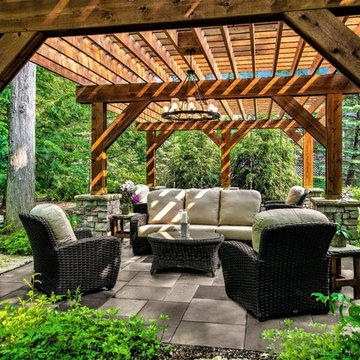
Landscape design by Kevin Manning and John Algozzini.
Patio - large traditional backyard stone patio idea in Chicago with a pergola
Patio - large traditional backyard stone patio idea in Chicago with a pergola

Example of a mid-sized farmhouse gravel patio kitchen design in Other with no cover

Casual comfortable family kitchen is the heart of this home! Organization is the name of the game in this fast paced yet loving family! Between school, sports, and work everyone needs to hustle, but this hard working kitchen makes it all a breeze! Photography: Stephen Karlisch
Home Design Ideas
Reload the page to not see this specific ad anymore

Beautiful black double vanity paired with a white quartz counter top, marble floors and brass plumbing fixtures.
Example of a large transitional master marble tile marble floor and white floor alcove shower design in New York with beaded inset cabinets, black cabinets, an undermount sink, quartz countertops, a hinged shower door and white countertops
Example of a large transitional master marble tile marble floor and white floor alcove shower design in New York with beaded inset cabinets, black cabinets, an undermount sink, quartz countertops, a hinged shower door and white countertops

U-shape kitchen with concrete counter tops, tall wooden cabinets, wood flooring, recessed and pendant lighting.
Photographer: Rob Karosis
Large cottage u-shaped dark wood floor and brown floor eat-in kitchen photo in New York with a single-bowl sink, gray cabinets, concrete countertops, stainless steel appliances, an island, black countertops, white backsplash, wood backsplash and shaker cabinets
Large cottage u-shaped dark wood floor and brown floor eat-in kitchen photo in New York with a single-bowl sink, gray cabinets, concrete countertops, stainless steel appliances, an island, black countertops, white backsplash, wood backsplash and shaker cabinets

Farmhouse inspired laundry room, made complete with a gorgeous, pattern cement floor tile!
Mid-sized trendy l-shaped ceramic tile and multicolored floor dedicated laundry room photo in San Diego with an undermount sink, recessed-panel cabinets, blue cabinets, beige walls, a side-by-side washer/dryer, beige countertops and quartz countertops
Mid-sized trendy l-shaped ceramic tile and multicolored floor dedicated laundry room photo in San Diego with an undermount sink, recessed-panel cabinets, blue cabinets, beige walls, a side-by-side washer/dryer, beige countertops and quartz countertops
2530

























