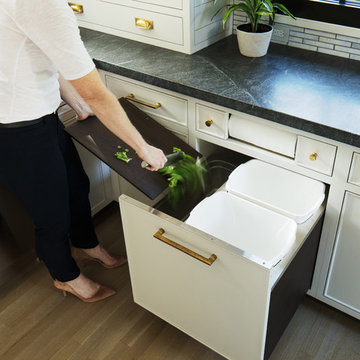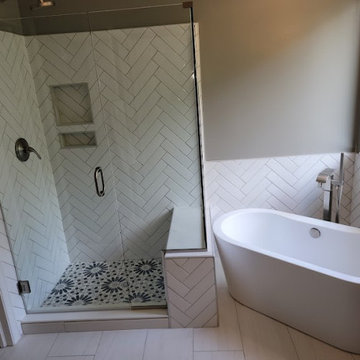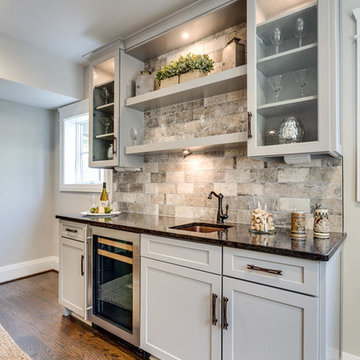Home Design Ideas

Mid-sized country light wood floor and beige floor entryway photo in Boise with white walls and a white front door

Multi-Functional and beautiful Laundry/Mudroom. Laundry folding space above the washer/drier with pull out storage in between. Storage for cleaning and other items above the washer/drier.

This new traditional kitchen with an earth-tone palette, boasts a large island with cooktop, oven and surround seating. Whether it's family or friends, all can gather around to enjoy the cooking and dining experience. Starmark shaker-style custom cabinets, herringbone backsplash and Rosslyn Cambria quartz adorn the perimeter walls. The island boasts Starmark shaker-style custom cabinets and Windermere Cambria quartz. Hardware, faucet and sink selections have oil-rubbed bronze finishes. Photography by Michael Giragosian
Find the right local pro for your project

Landmark Photography
Home theater - large contemporary open concept medium tone wood floor and brown floor home theater idea in Other with white walls and a projector screen
Home theater - large contemporary open concept medium tone wood floor and brown floor home theater idea in Other with white walls and a projector screen

Large transitional u-shaped dark wood floor and brown floor open concept kitchen photo in Seattle with an undermount sink, shaker cabinets, white cabinets, white backsplash, marble backsplash, paneled appliances, an island, marble countertops and gray countertops

Mary Carol Fitzgerald
Inspiration for a mid-sized modern single-wall concrete floor and blue floor dedicated laundry room remodel in Chicago with an undermount sink, shaker cabinets, blue cabinets, quartz countertops, blue walls, a side-by-side washer/dryer and white countertops
Inspiration for a mid-sized modern single-wall concrete floor and blue floor dedicated laundry room remodel in Chicago with an undermount sink, shaker cabinets, blue cabinets, quartz countertops, blue walls, a side-by-side washer/dryer and white countertops

INTERNATIONAL AWARD WINNER. 2018 NKBA Design Competition Best Overall Kitchen. 2018 TIDA International USA Kitchen of the Year. 2018 Best Traditional Kitchen - Westchester Home Magazine design awards. The designer's own kitchen was gutted and renovated in 2017, with a focus on classic materials and thoughtful storage. The 1920s craftsman home has been in the family since 1940, and every effort was made to keep finishes and details true to the original construction. For sources, please see the website at www.studiodearborn.com. Photography, Timothy Lenz.

This modern beach house in Jacksonville Beach features a large, open entertainment area consisting of great room, kitchen, dining area and lanai. A unique second-story bridge over looks both foyer and great room. Polished concrete floors and horizontal aluminum stair railing bring a contemporary feel. The kitchen shines with European-style cabinetry and GE Profile appliances. The private upstairs master suite is situated away from other bedrooms and features a luxury master shower and floating double vanity. Two roomy secondary bedrooms share an additional bath. Photo credit: Deremer Studios

CURTIS CONSTRUCTION
Inspiration for a contemporary medium tone wood floor and brown floor living room remodel in Los Angeles with white walls, a ribbon fireplace, a stone fireplace and a wall-mounted tv
Inspiration for a contemporary medium tone wood floor and brown floor living room remodel in Los Angeles with white walls, a ribbon fireplace, a stone fireplace and a wall-mounted tv

A warm, welcoming and efficient kitchen. The natural color and grain of walnut cabinetry caught our clients eye and it was the perfect accent to this predominantly white kitchen.

Small country 3/4 white tile and ceramic tile porcelain tile, multicolored floor and single-sink bathroom photo in Dallas with gray cabinets, a two-piece toilet, blue walls, an integrated sink, solid surface countertops, white countertops, a niche, a freestanding vanity and recessed-panel cabinets

Modern bathroom with paper recycled wallpaper, backlit semi-circle floating mirror, floating live-edge top and marble vessel sink.
Example of a mid-sized beach style light wood floor, beige floor and wallpaper powder room design in Miami with white cabinets, a two-piece toilet, gray walls, a vessel sink, wood countertops, brown countertops and a floating vanity
Example of a mid-sized beach style light wood floor, beige floor and wallpaper powder room design in Miami with white cabinets, a two-piece toilet, gray walls, a vessel sink, wood countertops, brown countertops and a floating vanity

Photography: Alyssa Lee Photography
Example of a mid-sized transitional porcelain tile mudroom design in Minneapolis with beige walls
Example of a mid-sized transitional porcelain tile mudroom design in Minneapolis with beige walls

Photography by Michael J. Lee
Large transitional master marble floor and white floor bathroom photo in Boston with recessed-panel cabinets, gray cabinets, a one-piece toilet, gray walls, an undermount sink, marble countertops, a hinged shower door and white countertops
Large transitional master marble floor and white floor bathroom photo in Boston with recessed-panel cabinets, gray cabinets, a one-piece toilet, gray walls, an undermount sink, marble countertops, a hinged shower door and white countertops

Interior built by Sweeney Design Build. Custom built-ins staircase that leads to a lofted office area.
Small mountain style wooden straight metal railing staircase photo in Burlington with wooden risers
Small mountain style wooden straight metal railing staircase photo in Burlington with wooden risers

Joyelle West Photography
Example of a mid-sized classic light wood floor kitchen pantry design in Boston with open cabinets, white cabinets, a farmhouse sink, marble countertops, stainless steel appliances and an island
Example of a mid-sized classic light wood floor kitchen pantry design in Boston with open cabinets, white cabinets, a farmhouse sink, marble countertops, stainless steel appliances and an island

A long shot of the vanity
Inspiration for a mid-sized country master ceramic tile and black floor alcove shower remodel in Other with dark wood cabinets, a one-piece toilet, gray walls, a drop-in sink, marble countertops, a hinged shower door and shaker cabinets
Inspiration for a mid-sized country master ceramic tile and black floor alcove shower remodel in Other with dark wood cabinets, a one-piece toilet, gray walls, a drop-in sink, marble countertops, a hinged shower door and shaker cabinets
Home Design Ideas

An Architect's bathroom added to the top floor of a beautiful home. Clean lines and cool colors are employed to create a perfect balance of soft and hard. Tile work and cabinetry provide great contrast and ground the space.
Photographer: Dean Birinyi

Steve Keating
Example of a mid-sized minimalist open concept porcelain tile and white floor living room design in Seattle with white walls, a ribbon fireplace, a stone fireplace and a wall-mounted tv
Example of a mid-sized minimalist open concept porcelain tile and white floor living room design in Seattle with white walls, a ribbon fireplace, a stone fireplace and a wall-mounted tv
3809




























