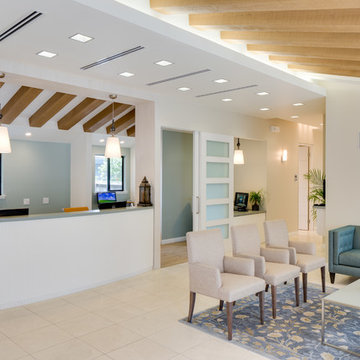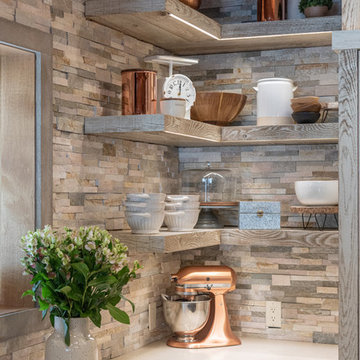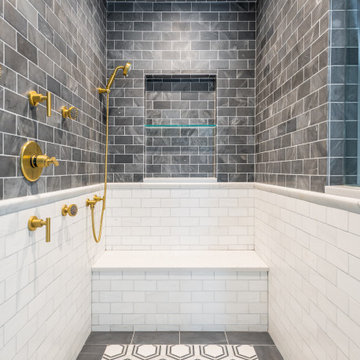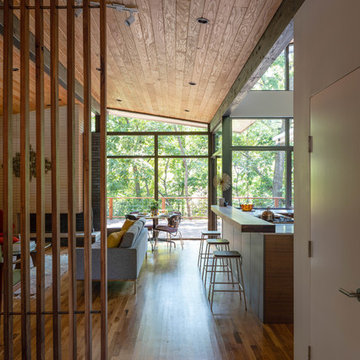Home Design Ideas

White and grey bathroom with a printed tile made this bathroom feel warm and cozy. Wall scones, gold mirrors and a mix of gold and silver accessories brought this bathroom to life.
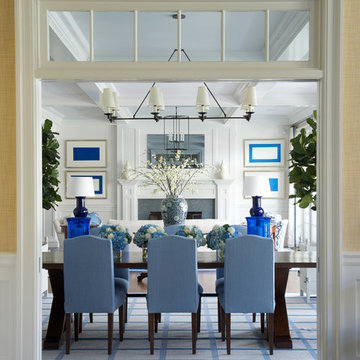
Jane Beiles
Inspiration for a coastal dark wood floor enclosed dining room remodel in New York with white walls
Inspiration for a coastal dark wood floor enclosed dining room remodel in New York with white walls
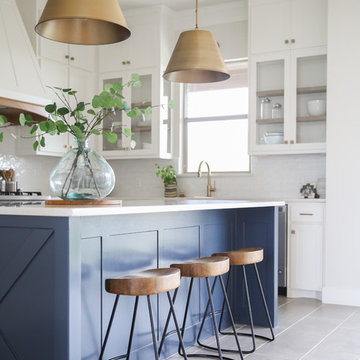
Open concept kitchen - mid-sized transitional l-shaped gray floor and porcelain tile open concept kitchen idea in Dallas with an undermount sink, shaker cabinets, white cabinets, white backsplash, stainless steel appliances, an island, white countertops, quartzite countertops and ceramic backsplash
Find the right local pro for your project
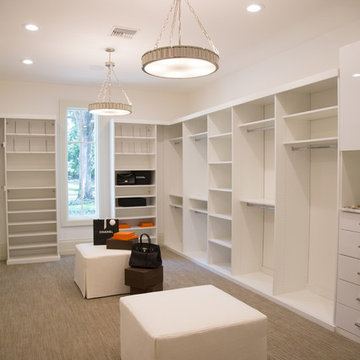
Classic white melamine White Glass doors
Inspiration for a mid-sized modern gender-neutral carpeted walk-in closet remodel in Los Angeles with flat-panel cabinets and white cabinets
Inspiration for a mid-sized modern gender-neutral carpeted walk-in closet remodel in Los Angeles with flat-panel cabinets and white cabinets
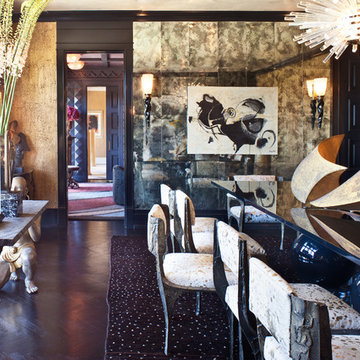
The 10,000 sq. ft. Bellagio Residence was a 1939 Georgian Revival overlooking the manicured links of the Bel Air Country Club that was in need of a modern touch. Stripped down to the studs, Wearstler worked to create an additional 3,000 sq. ft. of living space, pushed up the ceiling heights, broadened windows and doors to allow more light and completely carved out a new master suite upstairs. Mixing the personalities of the clients, one slightly more conservative and focused on comfort, the other a little feistier that wanted something unique, Wearstler took a daredevil approach and created a high-chroma style that has become her new signature approach. Italian antiques, custom rugs inspired by silk scarves, hand-painted wallcoverings, bright hits of color like a tiger print Fuchsia velvet sofa against a plum colored pyramid studded wall and endless amounts of onyx and marble slab walls and floors make for an unapologetically lavish and seductive home.
Photo Credit: Grey Crawford
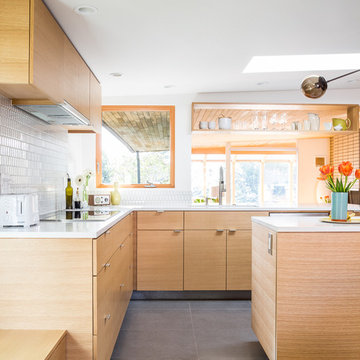
Example of a mid-sized 1950s l-shaped eat-in kitchen design in Seattle with an undermount sink, flat-panel cabinets, light wood cabinets, quartz countertops, white backsplash, glass tile backsplash, stainless steel appliances and an island

Inspiration for a huge transitional u-shaped vinyl floor and brown floor eat-in kitchen remodel in Milwaukee with a farmhouse sink, shaker cabinets, blue cabinets, quartzite countertops, white backsplash, subway tile backsplash, stainless steel appliances, an island and white countertops
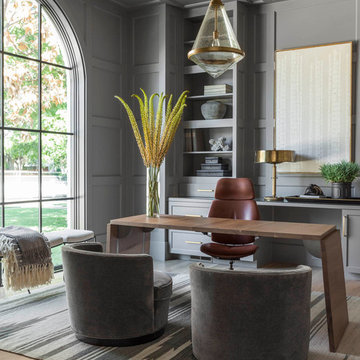
Transitional freestanding desk light wood floor and brown floor study room photo in Dallas with gray walls and no fireplace

Photo by: Joshua Caldwell
Mid-sized elegant enclosed medium tone wood floor and brown floor family room library photo in Salt Lake City with no fireplace
Mid-sized elegant enclosed medium tone wood floor and brown floor family room library photo in Salt Lake City with no fireplace
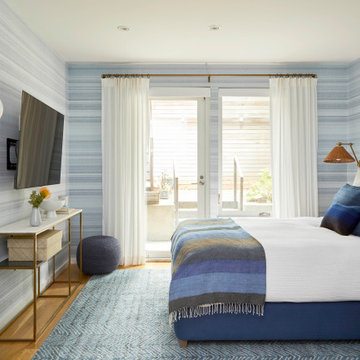
ocean inspired bedroom with printed grasscloth wallpaper
Inspiration for a coastal bedroom remodel in New York
Inspiration for a coastal bedroom remodel in New York

Inspiration for a mid-sized transitional light wood floor and beige floor entryway remodel in Dallas with gray walls and a glass front door

Inspiration for a contemporary formal and open concept medium tone wood floor, brown floor, vaulted ceiling and wood ceiling living room remodel in Dallas with white walls, a standard fireplace, a stone fireplace and no tv
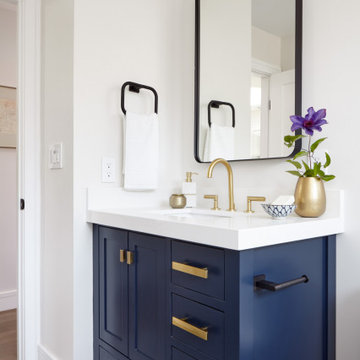
Photography: Agnieszka Jakubowicz
Styling: Christina Averkin
Build: Baron Construction and Remodeling Co.
Bathroom - transitional bathroom idea in San Francisco
Bathroom - transitional bathroom idea in San Francisco

Probably our favorite Home Theater System. This system makes going to the movies as easy as going downstairs. Based around Sony’s 4K Projector, this system looks incredible and has awesome sound. A Stewart Filmscreen provides the best canvas for our picture to be viewed. Eight speakers by B&W (including a subwoofer) are built into the walls or ceiling. All of the Equipment is hidden behind the screen-wall in a nice rack – out of the way and more importantly – out of view.
Using the simple remote or your mobile device (tablet or phone) you can easily control the system and watch your favorite movie or channel. The system also has streaming service available along with the Kaleidescape System.
Home Design Ideas
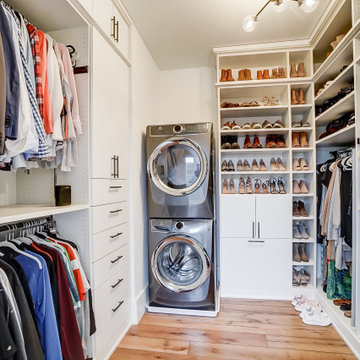
Walk-in closet - transitional gender-neutral medium tone wood floor and brown floor walk-in closet idea in Columbus with flat-panel cabinets and white cabinets
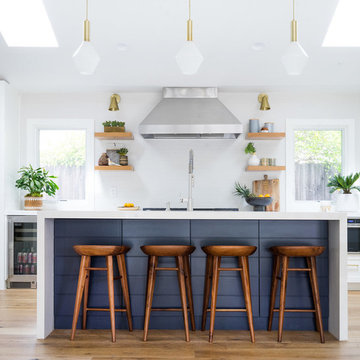
Lane Dittoe / Architecture by Eric Aust
Example of a beach style light wood floor and beige floor kitchen design in Orange County with open cabinets, white backsplash, an island and white countertops
Example of a beach style light wood floor and beige floor kitchen design in Orange County with open cabinets, white backsplash, an island and white countertops
18




























