Mid-Sized Basement Ideas
Refine by:
Budget
Sort by:Popular Today
21 - 40 of 11,836 photos

Flooring: Encore Longview Pine
Cabinets: Riverwood Bryant Maple
Countertop: Concrete Countertop
Basement - mid-sized rustic underground vinyl floor and brown floor basement idea in Detroit with gray walls
Basement - mid-sized rustic underground vinyl floor and brown floor basement idea in Detroit with gray walls

Phoenix Photographic
Example of a mid-sized beach style walk-out carpeted and beige floor basement design in Detroit with blue walls
Example of a mid-sized beach style walk-out carpeted and beige floor basement design in Detroit with blue walls

In this basement a full bath, kitchenette, media space and workout room were created giving the family a great area for both kids and adults to entertain.

Example of a mid-sized minimalist underground vinyl floor and gray floor basement design in Denver with gray walls, a hanging fireplace and a stone fireplace

Mid-sized mountain style underground medium tone wood floor and brown floor basement photo in Other with white walls

Basement reno,
Example of a mid-sized farmhouse underground carpeted, gray floor, wood ceiling and wall paneling basement design in Minneapolis with a bar and white walls
Example of a mid-sized farmhouse underground carpeted, gray floor, wood ceiling and wall paneling basement design in Minneapolis with a bar and white walls

To obtain sources, copy and paste this link into your browser.
https://www.arlingtonhomeinteriors.com/retro-retreat
Photographer: Stacy Zarin-Goldberg

Built-In storage featuring floor to ceiling doors. White flat panel with detail.
Example of a mid-sized transitional walk-out vinyl floor and multicolored floor basement design in DC Metro with white walls and no fireplace
Example of a mid-sized transitional walk-out vinyl floor and multicolored floor basement design in DC Metro with white walls and no fireplace

Polished concrete basement floors with open painted ceilings. Built-in desk. Design and construction by Meadowlark Design + Build in Ann Arbor, Michigan. Professional photography by Sean Carter.
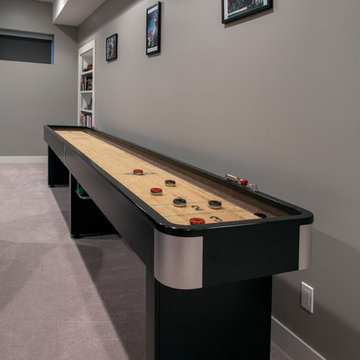
Basement - mid-sized contemporary underground carpeted basement idea in Denver with gray walls
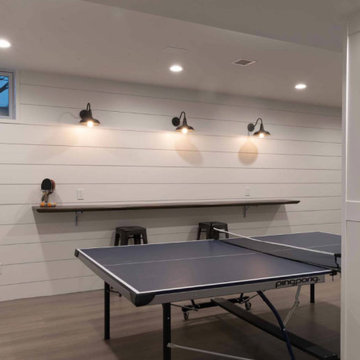
Inspiration for a mid-sized transitional look-out laminate floor and brown floor basement remodel in New York with gray walls and no fireplace
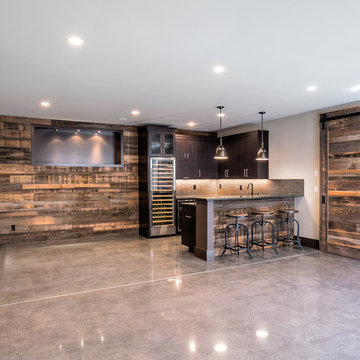
Basement - mid-sized transitional walk-out concrete floor basement idea in Seattle with gray walls and no fireplace

Designed by Monica Lewis MCR, UDCP, CMKBD. Project Manager Dave West CR. Photography by Todd Yarrington.
Inspiration for a mid-sized transitional look-out carpeted and brown floor basement remodel in Columbus with gray walls
Inspiration for a mid-sized transitional look-out carpeted and brown floor basement remodel in Columbus with gray walls
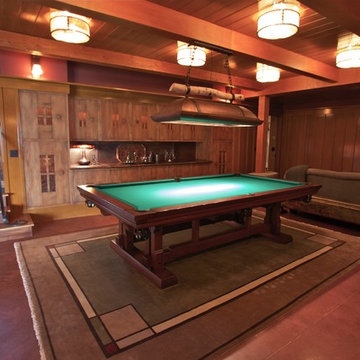
Example of a mid-sized mountain style underground concrete floor basement design in Other with brown walls and no fireplace

Example of a mid-sized transitional look-out carpeted and beige floor basement design in Denver with gray walls and no fireplace
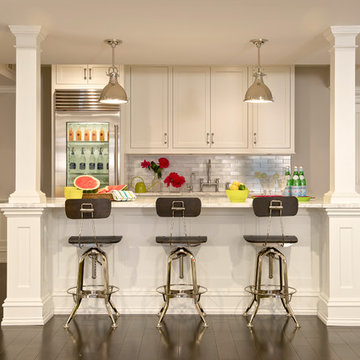
Basement - mid-sized transitional walk-out dark wood floor basement idea in New York with gray walls

The basement in this home is designed to be the most family oriented of spaces,.Whether it's watching movies, playing video games, or just hanging out. two concrete lightwells add natural light - this isn't your average mid west basement!
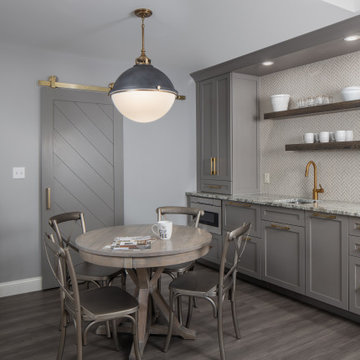
Beautiful transitional basement renovation with entertainment area, kitchenette and dining table. Sliding barn door.
Basement - mid-sized transitional underground laminate floor and gray floor basement idea in Other with gray walls
Basement - mid-sized transitional underground laminate floor and gray floor basement idea in Other with gray walls
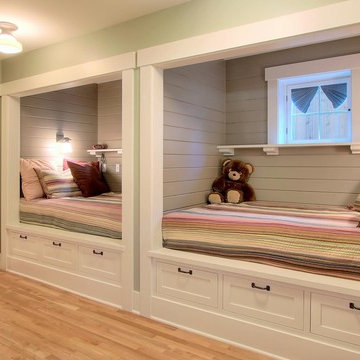
Inspiration for a mid-sized craftsman look-out basement remodel in Seattle with green walls
Mid-Sized Basement Ideas

Phoenix Photographic
Inspiration for a mid-sized contemporary look-out porcelain tile and beige floor basement remodel in Detroit with beige walls, a ribbon fireplace and a stone fireplace
Inspiration for a mid-sized contemporary look-out porcelain tile and beige floor basement remodel in Detroit with beige walls, a ribbon fireplace and a stone fireplace
2





