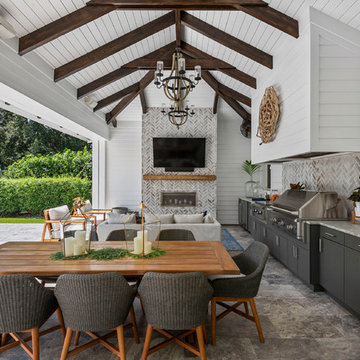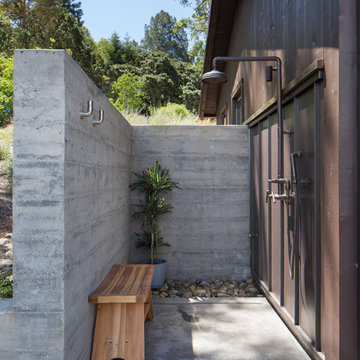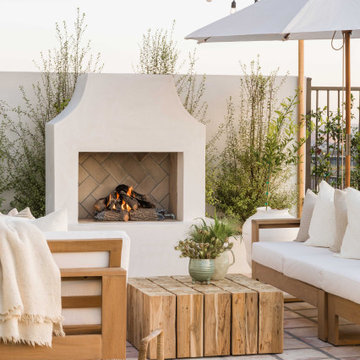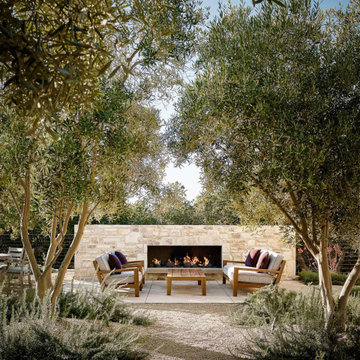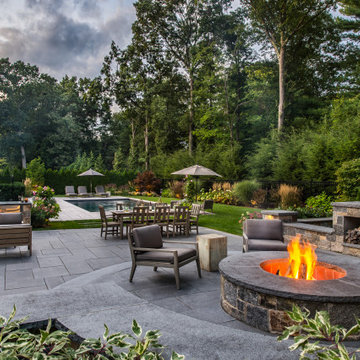Patio Ideas & Designs
Refine by:
Budget
Sort by:Popular Today
441 - 460 of 587,762 photos
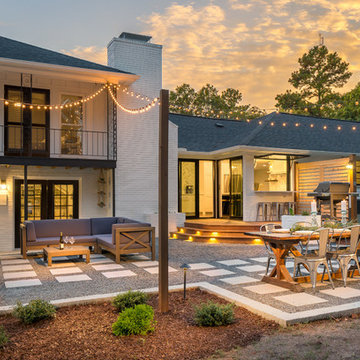
Transformed the existing patio to be more inviting for entertaining .
Example of a transitional backyard patio design in Raleigh
Example of a transitional backyard patio design in Raleigh

Handcrafted GFRC Fire Pit
Finish in picture - Burnt Terra Cotta
- Designed and manufactured in USA
- 7" Table Top Ledge,optional 5.5" ledge
- 120,000 BTU/HR
- Natural Gas or Propane
Find the right local pro for your project
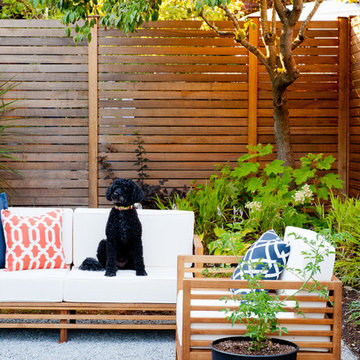
Already partially enclosed by an ipe fence and concrete wall, our client had a vision of an outdoor courtyard for entertaining on warm summer evenings since the space would be shaded by the house in the afternoon. He imagined the space with a water feature, lighting and paving surrounded by plants.
With our marching orders in place, we drew up a schematic plan quickly and met to review two options for the space. These options quickly coalesced and combined into a single vision for the space. A thick, 60” tall concrete wall would enclose the opening to the street – creating privacy and security, and making a bold statement. We knew the gate had to be interesting enough to stand up to the large concrete walls on either side, so we designed and had custom fabricated by Dennis Schleder (www.dennisschleder.com) a beautiful, visually dynamic metal gate. The gate has become the icing on the cake, all 300 pounds of it!
Other touches include drought tolerant planting, bluestone paving with pebble accents, crushed granite paving, LED accent lighting, and outdoor furniture. Both existing trees were retained and are thriving with their new soil. The garden was installed in December and our client is extremely happy with the results – so are we!
Photo credits, Coreen Schmidt

Patio - large contemporary backyard tile patio idea in Phoenix with a roof extension and a fireplace
Reload the page to not see this specific ad anymore
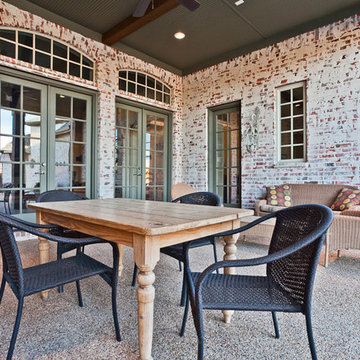
James Hurt Lime wash on clay brick.
Inspiration for a mid-sized timeless backyard patio remodel in Dallas with a roof extension
Inspiration for a mid-sized timeless backyard patio remodel in Dallas with a roof extension

Example of a mid-sized transitional backyard concrete paver patio design in Richmond with a fire pit and no cover
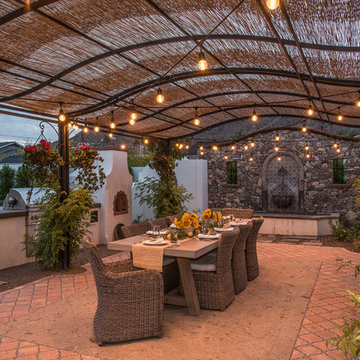
This is an absolutely stunning home located in Scottsdale, Arizona at the base of Camelback Mountain that we at Stucco Renovations Of Arizona were fortunate enough to install the stucco system on. This home has a One-Coat stucco system with a Dryvit Smooth integral-color synthetic stucco finish. This is one of our all-time favorite projects we have worked on due to the tremendous detail that went in to the house and relentlessly perfect design.
Photo Credit: Scott Sandler-Sandlerphoto.com
Architect Credit: Higgins Architects - higginsarch.com
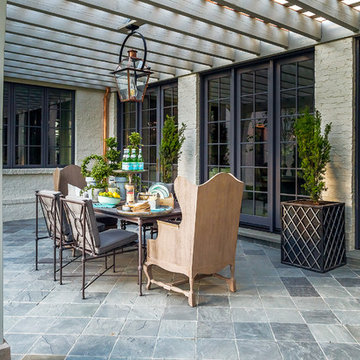
Outdoor entertaining on this stunning patio is easy, especially with the outdoor dining set.
Inspiration for a mid-sized timeless backyard stone patio container garden remodel in Salt Lake City with a pergola
Inspiration for a mid-sized timeless backyard stone patio container garden remodel in Salt Lake City with a pergola
Reload the page to not see this specific ad anymore
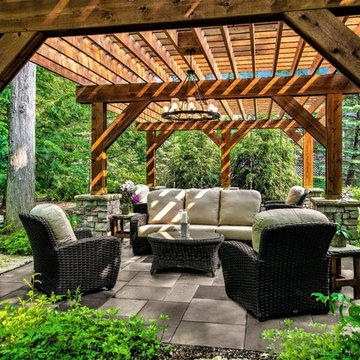
Landscape design by Kevin Manning and John Algozzini.
Patio - large traditional backyard stone patio idea in Chicago with a pergola
Patio - large traditional backyard stone patio idea in Chicago with a pergola
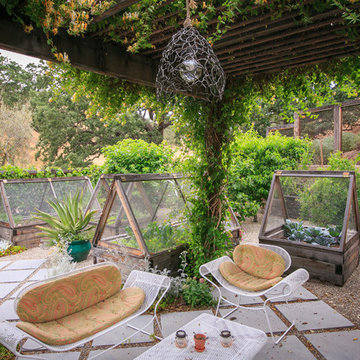
Joe Dodd
Inspiration for a rustic concrete paver patio vegetable garden remodel in Santa Barbara with a pergola
Inspiration for a rustic concrete paver patio vegetable garden remodel in Santa Barbara with a pergola
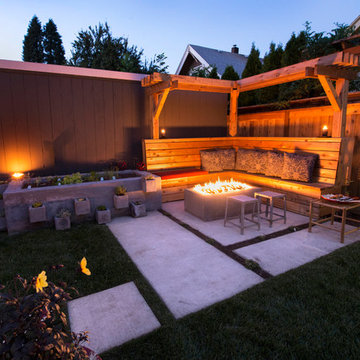
Bamboo privacy screen, built-in in-ground hot tub, built-in seating, cedar arbor, concrete herb garden, concrete planters, contemporary landscape, custom spa, fire feature, firepit, herb garden, hot tub, LED lighting, modern landscape, modern outdoor living, outdoor lighting, outdoor living space, smaller landscape space
Be Burke Photography
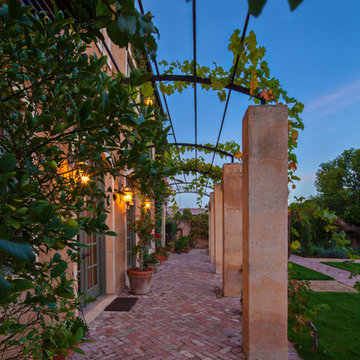
Frank Paul Perez, Red Lily Studios
Reclaimed brick patio in herringbone pattern
rammed earth columns
steel arched trellis supports grape vines
Patio - mediterranean patio idea in San Francisco
Patio - mediterranean patio idea in San Francisco
Patio Ideas & Designs
Reload the page to not see this specific ad anymore
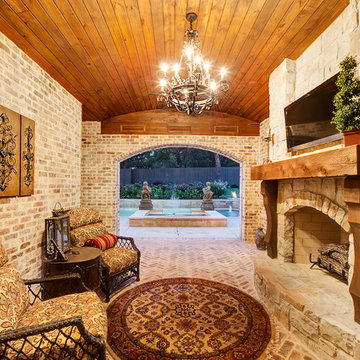
This is a showcase home by Larry Stewart Custom Homes. We are proud to highlight this Tudor style luxury estate situated in Southlake TX.
Example of a large classic backyard brick patio design in Dallas with a roof extension
Example of a large classic backyard brick patio design in Dallas with a roof extension
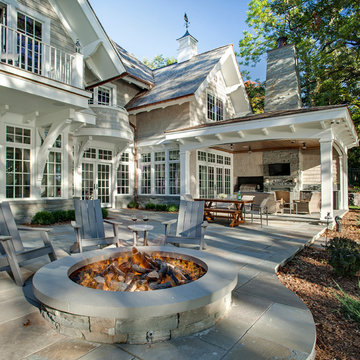
Builder: John Kraemer & Sons | Architect: Swan Architecture | Interiors: Katie Redpath Constable | Landscaping: Bechler Landscapes | Photography: Landmark Photography
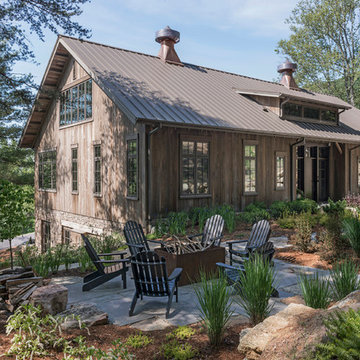
We used the timber frame of a century old barn to build this rustic modern house. The barn was dismantled, and reassembled on site. Inside, we designed the home to showcase as much of the original timber frame as possible.
Photography by Todd Crawford
23






