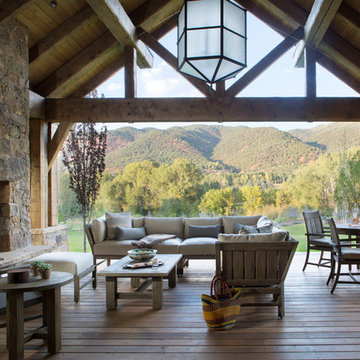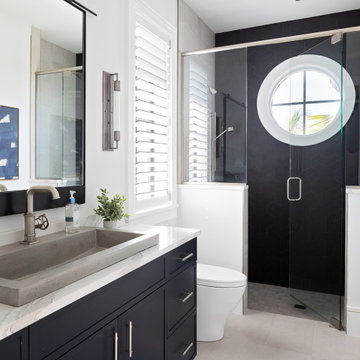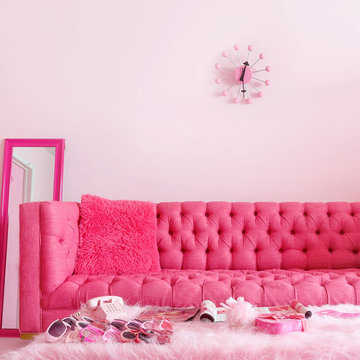Home Design Ideas

Andrea Rugg Photography
Example of a small classic black and white tile and ceramic tile marble floor and gray floor corner shower design in Minneapolis with blue cabinets, a two-piece toilet, blue walls, an undermount sink, quartz countertops, a hinged shower door, white countertops and shaker cabinets
Example of a small classic black and white tile and ceramic tile marble floor and gray floor corner shower design in Minneapolis with blue cabinets, a two-piece toilet, blue walls, an undermount sink, quartz countertops, a hinged shower door, white countertops and shaker cabinets
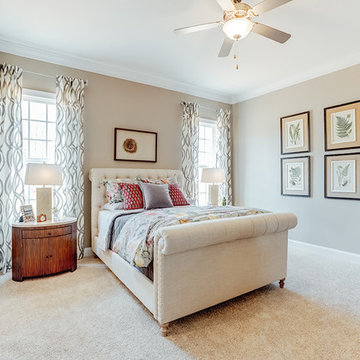
This first floor master carriage home is sure to delight with a bright and open kitchen that leads to the dining area and living area. Hardwood floors flow throughout the first floor, hallways and staircases. This home features 4 bedrooms, 4 bathrooms and an expansive laundry area. See more at: www.gomsh.com/14206-michaux-springs-dr
Find the right local pro for your project

The master bedroom looks out over the outdoor living room. The deck was designed to be approximately 2 feet lower than the floor level of the main house so you are able to look over the outdoor furniture without it blocking your view.
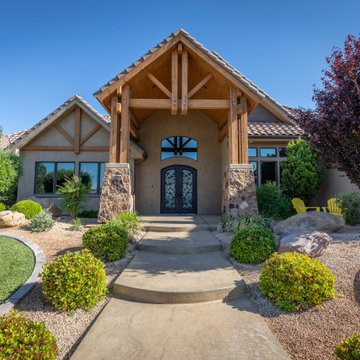
Example of a mountain style double front door design in Other with a metal front door

Creating a space to entertain was the top priority in this Mukwonago kitchen remodel. The homeowners wanted seating and counter space for hosting parties and watching sports. By opening the dining room wall, we extended the kitchen area. We added an island and custom designed furniture-style bar cabinet with retractable pocket doors. A new awning window overlooks the backyard and brings in natural light. Many in-cabinet storage features keep this kitchen neat and organized.
Bar Cabinet
The furniture-style bar cabinet has retractable pocket doors and a drop-in quartz counter. The homeowners can entertain in style, leaving the doors open during parties. Guests can grab a glass of wine or make a cocktail right in the cabinet.
Outlet Strips
Outlet strips on the island and peninsula keeps the end panels of the island and peninsula clean. The outlet strips also gives them options for plugging in appliances during parties.
Modern Farmhouse Design
The design of this kitchen is modern farmhouse. The materials, patterns, color and texture define this space. We used shades of golds and grays in the cabinetry, backsplash and hardware. The chevron backsplash and shiplap island adds visual interest.
Custom Cabinetry
This kitchen features frameless custom cabinets with light rail molding. It’s designed to hide the under cabinet lighting and angled plug molding. Putting the outlets under the cabinets keeps the backsplash uninterrupted.
Storage Features
Efficient storage and organization was important to these homeowners.
We opted for deep drawers to allow for easy access to stacks of dishes and bowls.
Under the cooktop, we used custom drawer heights to meet the homeowners’ storage needs.
A third drawer was added next to the spice drawer rollout.
Narrow pullout cabinets on either side of the cooktop for spices and oils.
The pantry rollout by the double oven rotates 90 degrees.
Other Updates
Staircase – We updated the staircase with a barn wood newel post and matte black balusters
Fireplace – We whitewashed the fireplace and added a barn wood mantel and pilasters.

Eat-in kitchen - large farmhouse u-shaped light wood floor eat-in kitchen idea in Boston with a farmhouse sink, recessed-panel cabinets, white cabinets, beige backsplash, subway tile backsplash, stainless steel appliances and an island
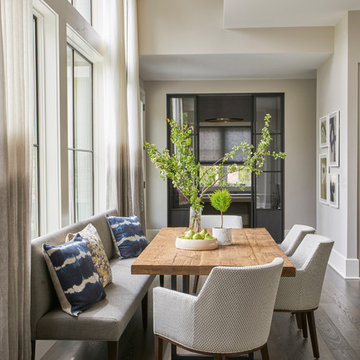
Example of a mid-sized minimalist medium tone wood floor kitchen/dining room combo design in Chicago with beige walls

This master bath radiates a sense of tranquility that can best be described as serene. This master retreat boasts a walnut double vanity, free-standing bath tub, concrete flooring and sunk-in shower with frameless glass enclosure. Simple and thoughtful accents blend seamlessly and create a spa-like feel.

A line of 'Skyracer' molinia repeats the same element from the front yard and is paralleled by a bluestone stepper path into the lawn.
Westhauser Photography
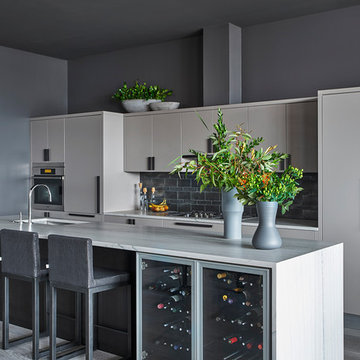
Inspiration for a contemporary galley gray floor kitchen remodel in Chicago with an undermount sink, flat-panel cabinets, gray cabinets, gray backsplash, stainless steel appliances and an island

Featuring one of our favorite fireplace options complete with floor to ceiling shiplap, a modern mantel, optional build in cabinets and stained wood shelves. This firepalce is finished in a custom enamel color Sherwin Williams 7016 Mindful Gray.

Sponsored
Columbus, OH
Dave Fox Design Build Remodelers
Columbus Area's Luxury Design Build Firm | 17x Best of Houzz Winner!
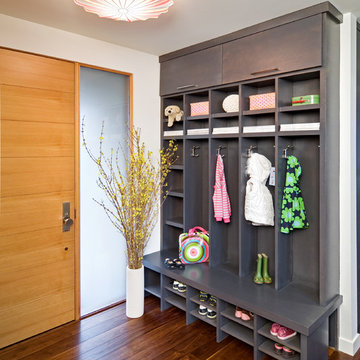
Photography by: Bob Jansons H&H Productions
Inspiration for a contemporary medium tone wood floor mudroom remodel in San Francisco
Inspiration for a contemporary medium tone wood floor mudroom remodel in San Francisco
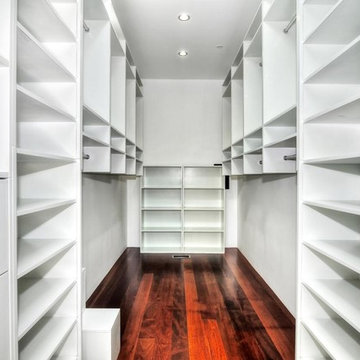
Example of a small trendy gender-neutral dark wood floor walk-in closet design in Orange County with open cabinets and white cabinets

We redesigned this client’s laundry space so that it now functions as a Mudroom and Laundry. There is a place for everything including drying racks and charging station for this busy family. Now there are smiles when they walk in to this charming bright room because it has ample storage and space to work!
Home Design Ideas
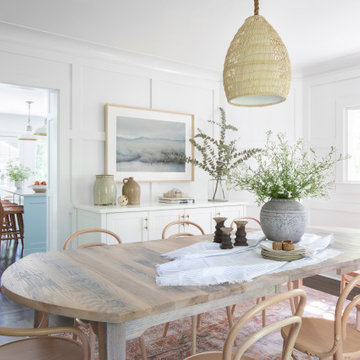
Example of a beach style dark wood floor, brown floor and wall paneling dining room design in New York with white walls
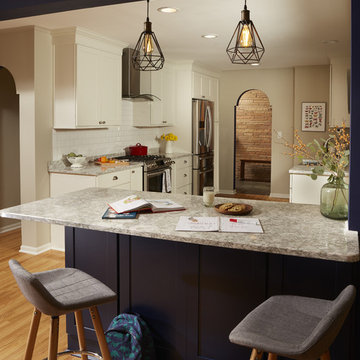
Kitchen peninsula designed using CliqStudios Rockford cabinets in Painted Navy finish seen in foreground. Rockford cabinets in Painted White finish make up the rest of this traditional, yet distinctly contemporary space.
READ MORE: https://www.cliqstudios.com/gallery/timeless-white-shaker-kitchen-accented-with-rich-navy-cabinets
Kitchen Island Design: https://www.cliqstudios.com/blog/use-stock-cabinets-to-build-a-buffet-hutch-or-dry-bar
Rockford Cabinets: https://www.cliqstudios.com/rockford-cabinets
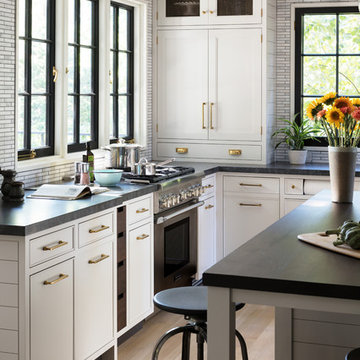
INTERNATIONAL AWARD WINNER. 2018 NKBA Design Competition Best Overall Kitchen. 2018 TIDA International USA Kitchen of the Year. 2018 Best Traditional Kitchen - Westchester Home Magazine design awards. The designer's own kitchen was gutted and renovated in 2017, with a focus on classic materials and thoughtful storage. The 1920s craftsman home has been in the family since 1940, and every effort was made to keep finishes and details true to the original construction. For sources, please see the website at www.studiodearborn.com. Photography, Timothy Lenz.
30

























