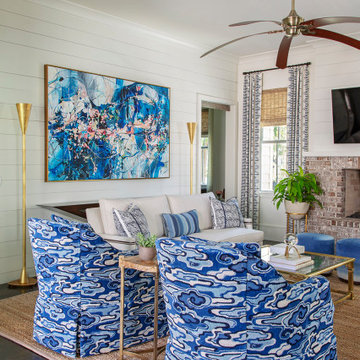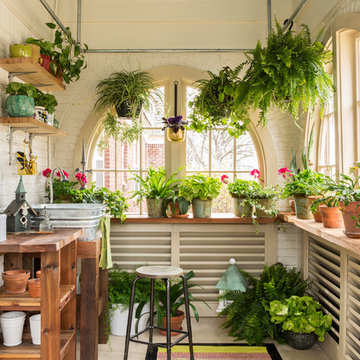Home Design Ideas

Inspiration for a transitional medium tone wood floor and brown floor playroom remodel in San Francisco with blue walls

David Marlow Photography
Inspiration for a mid-sized rustic gender-neutral carpeted and beige floor kids' room remodel in Denver with beige walls
Inspiration for a mid-sized rustic gender-neutral carpeted and beige floor kids' room remodel in Denver with beige walls
Find the right local pro for your project
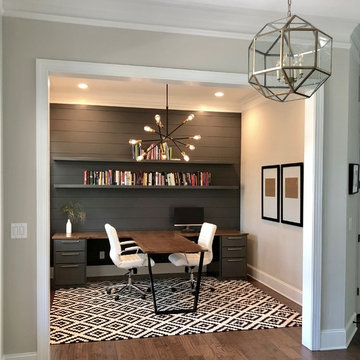
View of the office from the front door entry hall. - Sandy Kritziinger
Mid-sized trendy built-in desk dark wood floor and brown floor study room photo in Charlotte with gray walls
Mid-sized trendy built-in desk dark wood floor and brown floor study room photo in Charlotte with gray walls

Rich, warm yet strikingly beautiful! This kitchen got a major overhaul with its oversized island housing a pre-sing, wine fridge, and tons of storage. Relocation of the refractor to make way for the gourmet range alongside the existing window framed sink. This kitchen is "L" shaped and has a hidden pantry built-in behind the fridge.

Example of a large transitional laminate floor, gray floor and tray ceiling great room design in Houston with white walls

Marona Photography
Inspiration for a huge contemporary slate floor entryway remodel in Denver with beige walls and a dark wood front door
Inspiration for a huge contemporary slate floor entryway remodel in Denver with beige walls and a dark wood front door
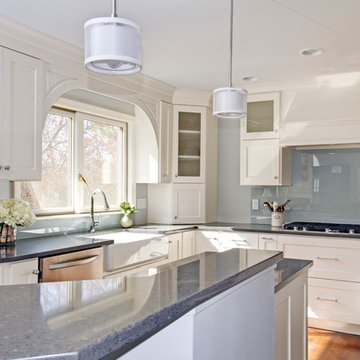
Sponsored
Columbus, OH
Dave Fox Design Build Remodelers
Columbus Area's Luxury Design Build Firm | 17x Best of Houzz Winner!
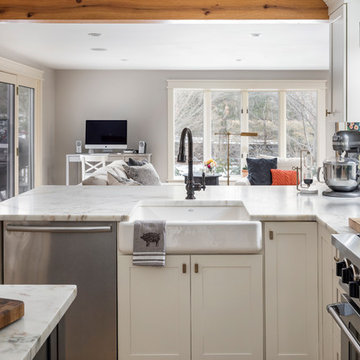
View of the family room in front of the #Kohler white Haven apron front farmhouse sink. Ample counter space makes food prep, serving and clean-up a breeze. Faucet by #Kohler. Countertop is Eureka Danby marble. Range is by #BlueStar.
Photo by Michael P. Lefebvre

Master bedroom retreat designed for an existing client's vacation home just in time for the holidays. No details were overlooked to make this the perfect home away from home. Photo credit: Jeri Koegel Photography #beachbungalow #sophisticatedcoastal #fschumacher #drcsandiego #jaipur #lilyscustom #hunterdouglas #duolites #seagrass #wallcovering #novelfabrics #maxwellfabrics #theivyguild #jerikoegelphotography #coronadoisland
Jeri Koegel Photography

This Great room is where the family spends a majority of their time. A large navy blue velvet sectional is extra deep for hanging out or watching movies. We layered floral pillows, color blocked pillows, and a vintage rug fragment turned decorative pillow on the sectional. The sunny yellow chairs flank the fireplace and an oversized custom gray leather cocktail ottoman does double duty as a coffee table and extra seating. The large wood tray warms up the cool color palette. A trio of openwork brass chandeliers are scaled for the large space. We created a vertical element in the room with stacked gray stone and installed a reclaimed timber as a mantel.

Entryway - large transitional dark wood floor entryway idea in Minneapolis with gray walls and a black front door
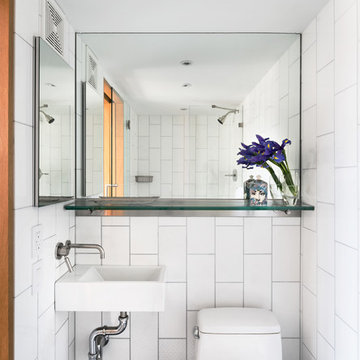
Amanda Kirkpatrick Photography
Bathroom - small contemporary 3/4 white tile ceramic tile bathroom idea in New York with a wall-mount sink and a one-piece toilet
Bathroom - small contemporary 3/4 white tile ceramic tile bathroom idea in New York with a wall-mount sink and a one-piece toilet
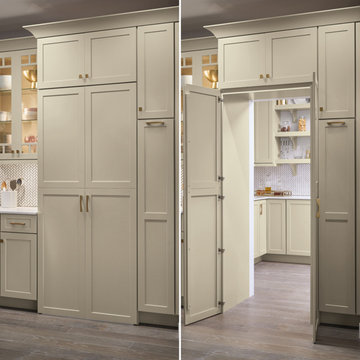
Kitchen pantry - large transitional l-shaped dark wood floor and brown floor kitchen pantry idea in Other with an undermount sink, shaker cabinets, white cabinets, white backsplash, stainless steel appliances, an island and white countertops
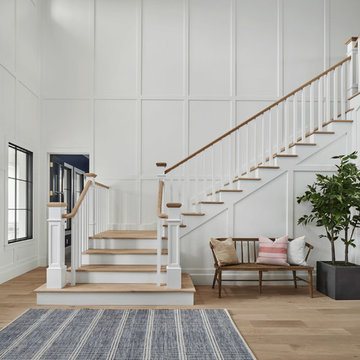
Roehner Ryan
Inspiration for a large country wooden l-shaped wood railing staircase remodel in Phoenix with painted risers
Inspiration for a large country wooden l-shaped wood railing staircase remodel in Phoenix with painted risers
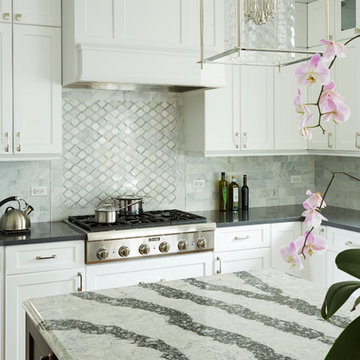
The owners wanted to not only update their kitchen, but rather enhance the space and create a thing of beauty. We were excited to work with them in their goal.
So the space was 'gutted', saving the existing hardwood flooring, which was later refinished.
The existing windows and doors were replaced and resized. Note the window seat that was framed and finished with cabinet panels under the kitchen windows.
A larger beautiful island was added, which provides additional seating, as well.
The existing simple desk area was transformed with a stunning custom buffet.
The owners wanted two types of tile back splash. Our skilled craftsman installed the brick pattern back splash near the sink, and the unique design back splash in the cooking area. As you can see, the results are breathtaking, and the owners were thrilled.
A new custom Butler Pantry was installed with under cabinet lighting, glass doors, and a unique pattern tile back splash, creating a focal point as they entertain.
General Contractor / Remodel: ED Enterprises, Inc.
Michael Alan Kaskel Photography
Home Design Ideas

Sponsored
Plain City, OH
Kuhns Contracting, Inc.
Central Ohio's Trusted Home Remodeler Specializing in Kitchens & Baths

A truly contemporary kitchen that stays true to the integrity of the ranch style home, with both sleek and natural elements. Dark brown Quarter-Sawn oak cabinets were used on the perimeter and the island, while wired gloss cabinets were used for the walls and tall cabinets.
A custom cabinet was made to hide the coffee station, but allow for useable space when opened. A bi-fold door was made to slide to the left and then into pocket doors.
Learn more about different materials and wood species on our website!
http://www.gkandb.com/wood-species/
DESIGNER: JANIS MANACSA
PHOTOGRAPHY: TREVE JOHNSON
CABINETS: DURA SUPREME CABINETRY
COUNTERTOP ISLAND: CAMBRIA BELLINGHAM
COUNTERTOP BREAKFAST BAR: NEOLITH IRON ORE
COUNTERTOP PERIMETER: CAESARSTONE OCEAN FOAM

This custom tall cabinet includes vertical storage for cookie sheets & cake pans, space for a French door convection oven at the exact correct height for this chef client, and two deep drawers below.

A dynamic and multifaceted entertaining area, this kitchen is the center for family gatherings and its open floor plan is conducive to entertaining. The kitchen was designed to accomodate two cooks, and the small island is the perfect place for food preparation while family and guests interact with the host. The informal dining area was enlarged to create a functional eating area, and the space now incorporates a sliding French door that provides easy access to the new rear deck. Skylights that change color on demand to diminish strong, unwanted sunlight were also incorporated in the revamped dining area. A peninsula area located off of the main kitchen and dining room creates a great space for additional entertaining and storage.
Character cherry cabinetry, tiger wood hardwood flooring, and dry stack running bond slate backsplash make bold statements within the space. The island top is a 3" thick Brazilian cherry end grain top, and the brushed black ash granite countertops elsewhere in the kitchen create a beautiful contrast against the cabinetry. A buffet area was incorporated into the adjoining family room to create a flow from space to space and to provide additional storage and a dry bar. Here the character cherry was maintained in the center part of the cabinetry and is flanked by a knotty maple to add more visual interest. The center backsplash is an onyx slate set in a basketweave pattern which is juxtaposed by cherry bead board on either side.
The use of a variety of natural materials lends itself to the rustic style, while the cabinetry style, decorative light fixtures, and open layout provide the space with a contemporary twist. Here bold statements blend with subtle details to create a warm, welcoming, and eclectic space.
32

























