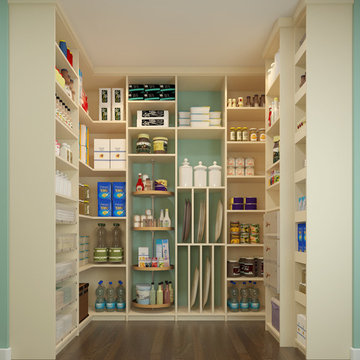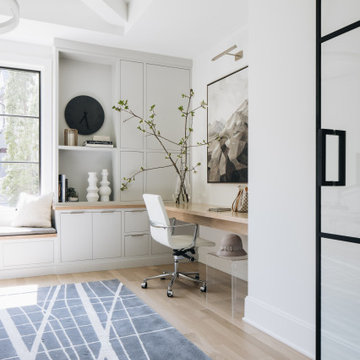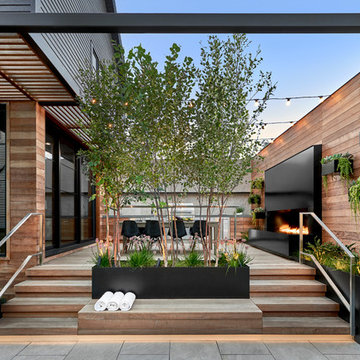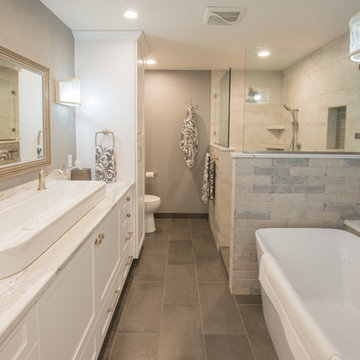Home Design Ideas

Small trendy master gray tile and porcelain tile ceramic tile and gray floor doorless shower photo with flat-panel cabinets, brown cabinets, a two-piece toilet, white walls, a drop-in sink and a hinged shower door
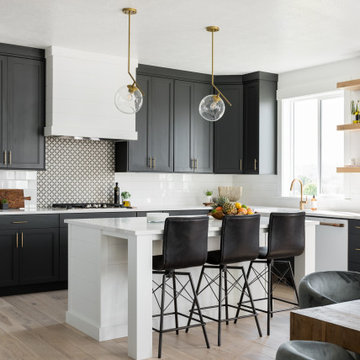
Transitional l-shaped light wood floor and beige floor kitchen photo in Salt Lake City with a farmhouse sink, recessed-panel cabinets, black cabinets, white backsplash, white appliances, an island and white countertops
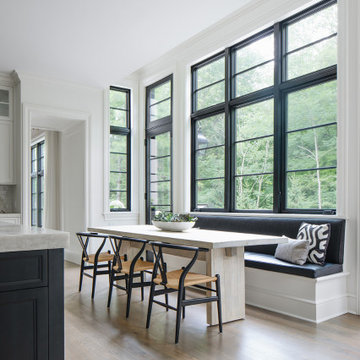
Kitchen/dining room combo - transitional kitchen/dining room combo idea in Chicago
Find the right local pro for your project
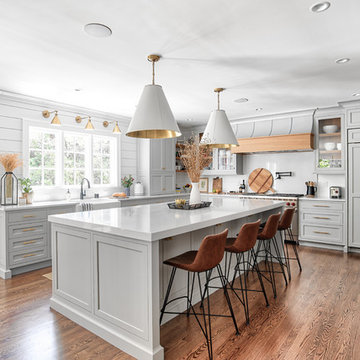
Kitchen - farmhouse l-shaped medium tone wood floor kitchen idea in New York with a farmhouse sink, shaker cabinets, gray cabinets, white backsplash, paneled appliances, an island, white countertops and quartz countertops

The kitchen is much more functional with a long stretch of counter space and open shelving making better use of the limited space. Most of the cabinets are the same width and are flat panel to help the kitchen feel more open and modern. The size and shape of the Ohio-made glazed hand mold tile nods to the mid-century brick fireplace wall in the living space.
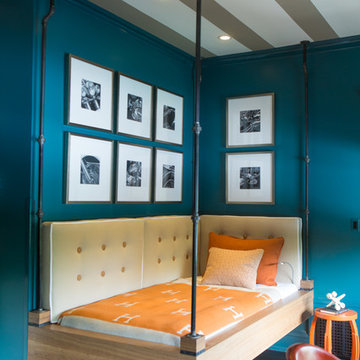
Catherine Ledner Photography
Bedroom - mid-sized industrial guest dark wood floor and brown floor bedroom idea in Orange County with blue walls and no fireplace
Bedroom - mid-sized industrial guest dark wood floor and brown floor bedroom idea in Orange County with blue walls and no fireplace
Reload the page to not see this specific ad anymore
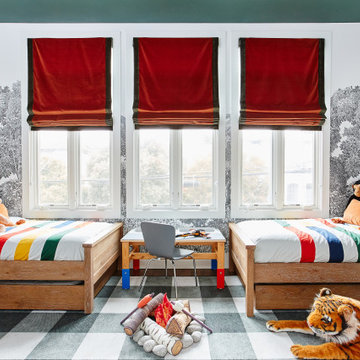
Colin Price Photography
Example of a mid-sized eclectic gender-neutral medium tone wood floor and wallpaper kids' room design in San Francisco with gray walls
Example of a mid-sized eclectic gender-neutral medium tone wood floor and wallpaper kids' room design in San Francisco with gray walls
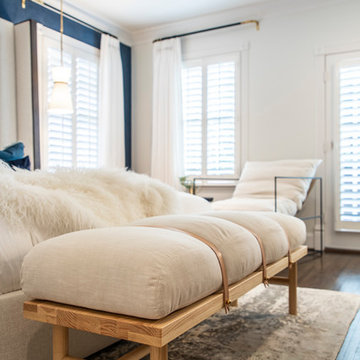
jturnbowphotography.com
Inspiration for a transitional master dark wood floor bedroom remodel in Dallas with blue walls
Inspiration for a transitional master dark wood floor bedroom remodel in Dallas with blue walls

Anice Hoachlander, Hoachlander Davis Photography
Example of a large 1960s formal and open concept light wood floor and beige floor living room design in DC Metro with no tv, no fireplace and blue walls
Example of a large 1960s formal and open concept light wood floor and beige floor living room design in DC Metro with no tv, no fireplace and blue walls
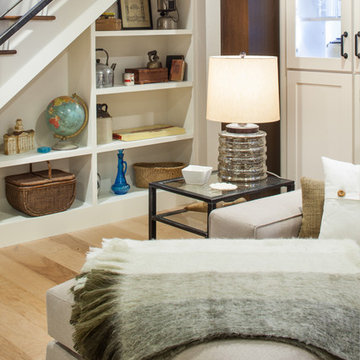
Photo: Brian Barkley © 2015 Houzz
Example of a classic walk-out light wood floor basement design in Other
Example of a classic walk-out light wood floor basement design in Other
Reload the page to not see this specific ad anymore

This 1910 West Highlands home was so compartmentalized that you couldn't help to notice you were constantly entering a new room every 8-10 feet. There was also a 500 SF addition put on the back of the home to accommodate a living room, 3/4 bath, laundry room and back foyer - 350 SF of that was for the living room. Needless to say, the house needed to be gutted and replanned.
Kitchen+Dining+Laundry-Like most of these early 1900's homes, the kitchen was not the heartbeat of the home like they are today. This kitchen was tucked away in the back and smaller than any other social rooms in the house. We knocked out the walls of the dining room to expand and created an open floor plan suitable for any type of gathering. As a nod to the history of the home, we used butcherblock for all the countertops and shelving which was accented by tones of brass, dusty blues and light-warm greys. This room had no storage before so creating ample storage and a variety of storage types was a critical ask for the client. One of my favorite details is the blue crown that draws from one end of the space to the other, accenting a ceiling that was otherwise forgotten.
Primary Bath-This did not exist prior to the remodel and the client wanted a more neutral space with strong visual details. We split the walls in half with a datum line that transitions from penny gap molding to the tile in the shower. To provide some more visual drama, we did a chevron tile arrangement on the floor, gridded the shower enclosure for some deep contrast an array of brass and quartz to elevate the finishes.
Powder Bath-This is always a fun place to let your vision get out of the box a bit. All the elements were familiar to the space but modernized and more playful. The floor has a wood look tile in a herringbone arrangement, a navy vanity, gold fixtures that are all servants to the star of the room - the blue and white deco wall tile behind the vanity.
Full Bath-This was a quirky little bathroom that you'd always keep the door closed when guests are over. Now we have brought the blue tones into the space and accented it with bronze fixtures and a playful southwestern floor tile.
Living Room & Office-This room was too big for its own good and now serves multiple purposes. We condensed the space to provide a living area for the whole family plus other guests and left enough room to explain the space with floor cushions. The office was a bonus to the project as it provided privacy to a room that otherwise had none before.

Example of a large transitional u-shaped light wood floor and beige floor kitchen pantry design in Austin with a farmhouse sink, recessed-panel cabinets, white cabinets, quartzite countertops, white backsplash, ceramic backsplash, paneled appliances, an island and white countertops

Designer: Gerber Berend Design Build
Photographer: David Patterson Photography
Large trendy black tile and marble tile ceramic tile and white floor bathroom photo in Denver with black walls
Large trendy black tile and marble tile ceramic tile and white floor bathroom photo in Denver with black walls
Home Design Ideas
Reload the page to not see this specific ad anymore
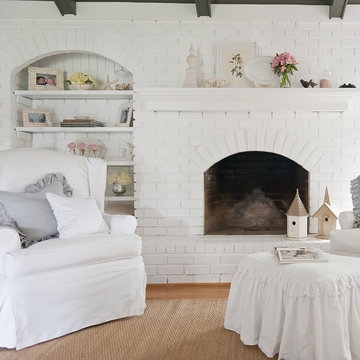
Melanie G Photography
Example of a cottage chic living room design in Nashville with a brick fireplace
Example of a cottage chic living room design in Nashville with a brick fireplace

A choice of red painted cabinets on the island breaks up the expansion of white in this space. Clean lines and a simple shaker door stay in trend with current styles. Cambria quartz on the countertops in Laneshaw, compliment the color palette beautifully. Photo by Brian Walters

Designed to compliment the existing single story home in a densely wooded setting, this Pool Cabana serves as outdoor kitchen, dining, bar, bathroom/changing room, and storage. Photos by Ross Pushinaitus.
40

























