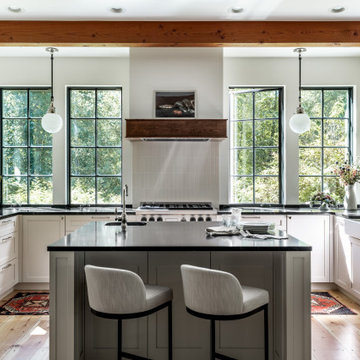Home Design Ideas

The built-ins hide the washer and dryer below and laundry supplies and hanging bar above. The upper cabinets have glass doors to showcase the owners’ blue and white pieces. A new pocket door separates the Laundry Room from the smaller, lower level bathroom. The opposite wall also has matching cabinets and marble top for additional storage and work space.
Jon Courville Photography
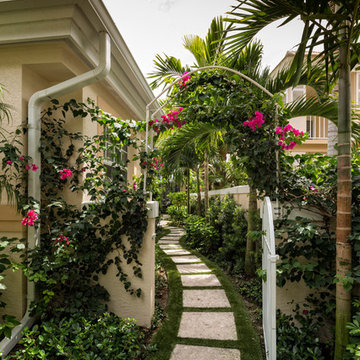
Here's what our clients from this project had to say:
We LOVE coming home to our newly remodeled and beautiful 41 West designed and built home! It was such a pleasure working with BJ Barone and especially Paul Widhalm and the entire 41 West team. Everyone in the organization is incredibly professional and extremely responsive. Personal service and strong attention to the client and details are hallmarks of the 41 West construction experience. Paul was with us every step of the way as was Ed Jordon (Gary David Designs), a 41 West highly recommended designer. When we were looking to build our dream home, we needed a builder who listened and understood how to bring our ideas and dreams to life. They succeeded this with the utmost honesty, integrity and quality!
41 West has exceeded our expectations every step of the way, and we have been overwhelmingly impressed in all aspects of the project. It has been an absolute pleasure working with such devoted, conscientious, professionals with expertise in their specific fields. Paul sets the tone for excellence and this level of dedication carries through the project. We so appreciated their commitment to perfection...So much so that we also hired them for two more remodeling projects.
We love our home and would highly recommend 41 West to anyone considering building or remodeling a home.

Huggy Bear Quaker style door in Cherry with Nutmeg stain. Island is Cherry with Slate stain. Backsplash is split-face travertine. Custom paneled hood. Cambria Cardiff Cream countertops. Wolf gas range.
Find the right local pro for your project
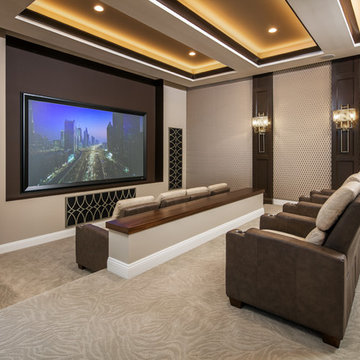
Home theater - large transitional open concept carpeted and beige floor home theater idea in Omaha with beige walls and a projector screen
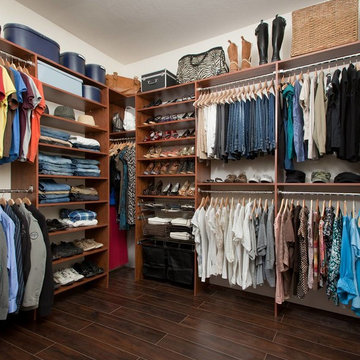
Inspiration for a large timeless gender-neutral dark wood floor and brown floor walk-in closet remodel in Other with open cabinets and dark wood cabinets

We took a tiny outdated bathroom and doubled the width of it by taking the unused dormers on both sides that were just dead space. We completely updated it with contrasting herringbone tile and gave it a modern masculine and timeless vibe. This bathroom features a custom solid walnut cabinet designed by Buck Wimberly.

CURTIS CONSTRUCTION
Inspiration for a contemporary medium tone wood floor and brown floor living room remodel in Los Angeles with white walls, a ribbon fireplace, a stone fireplace and a wall-mounted tv
Inspiration for a contemporary medium tone wood floor and brown floor living room remodel in Los Angeles with white walls, a ribbon fireplace, a stone fireplace and a wall-mounted tv

Architecture & Interior Design: David Heide Design Studio -- Photos: Karen Melvin
Arts and crafts kitchen photo in Minneapolis with light wood cabinets, green backsplash, subway tile backsplash, recessed-panel cabinets, granite countertops, a peninsula and gray countertops
Arts and crafts kitchen photo in Minneapolis with light wood cabinets, green backsplash, subway tile backsplash, recessed-panel cabinets, granite countertops, a peninsula and gray countertops
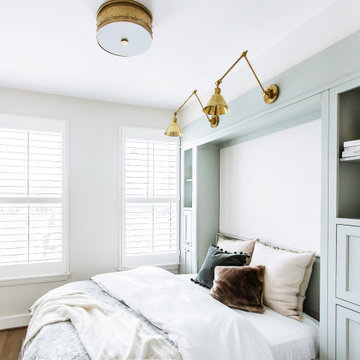
Hidden in the murphy bed built in are printer and laundry hamper. Can you guess where?
Bedroom - small transitional guest medium tone wood floor and brown floor bedroom idea in DC Metro with white walls
Bedroom - small transitional guest medium tone wood floor and brown floor bedroom idea in DC Metro with white walls

This remodel went from a tiny corner bathroom, to a charming full master bathroom with a large walk in closet. The Master Bathroom was over sized so we took space from the bedroom and closets to create a double vanity space with herringbone glass tile backsplash.
We were able to fit in a linen cabinet with the new master shower layout for plenty of built-in storage. The bathroom are tiled with hex marble tile on the floor and herringbone marble tiles in the shower. Paired with the brass plumbing fixtures and hardware this master bathroom is a show stopper and will be cherished for years to come.
Space Plans & Design, Interior Finishes by Signature Designs Kitchen Bath.
Photography Gail Owens

Adding "wood" tile to the shower floor, walls and ceiling, gave this space a rich organic feel without the maintenance of real wood. Photography by Paul Linnebach

Lake Front Country Estate Kitchen, designed by Tom Markalunas, built by Resort Custom Homes. Photography by Rachael Boling.
Inspiration for a large timeless l-shaped medium tone wood floor kitchen remodel in Other with shaker cabinets, white cabinets, granite countertops, white backsplash, subway tile backsplash, stainless steel appliances and an island
Inspiration for a large timeless l-shaped medium tone wood floor kitchen remodel in Other with shaker cabinets, white cabinets, granite countertops, white backsplash, subway tile backsplash, stainless steel appliances and an island

Sponsored
Sunbury, OH
J.Holderby - Renovations
Franklin County's Leading General Contractors - 2X Best of Houzz!

Jonathan Mitchell
Inspiration for a mid-sized contemporary u-shaped medium tone wood floor and brown floor kitchen pantry remodel in San Francisco with an undermount sink, open cabinets, white cabinets, blue backsplash, subway tile backsplash, white countertops and solid surface countertops
Inspiration for a mid-sized contemporary u-shaped medium tone wood floor and brown floor kitchen pantry remodel in San Francisco with an undermount sink, open cabinets, white cabinets, blue backsplash, subway tile backsplash, white countertops and solid surface countertops

Fully encapsulated by tile and glass, the wet room features a free standing Maax tub, multi-function showering experience with Brizo Virage valves and body sprays as well as a useful corner seat.This project was a joint effort between J. Stephen Peterson, architect and Riddle Construction & Design.

The large angled garage, double entry door, bay window and arches are the welcoming visuals to this exposed ranch. Exterior thin veneer stone, the James Hardie Timberbark siding and the Weather Wood shingles accented by the medium bronze metal roof and white trim windows are an eye appealing color combination. Impressive double transom entry door with overhead timbers and side by side double pillars.
(Ryan Hainey)

Great Room which is open to banquette dining + kitchen. The glass doors leading to the screened porch can be folded to provide three large openings for the Southern breeze to travel through the home.
Photography: Garett + Carrie Buell of Studiobuell/ studiobuell.com
Home Design Ideas

Photo by Rod Foster
Mid-sized transitional master gray tile and marble tile light wood floor and beige floor bathroom photo in Orange County with recessed-panel cabinets, gray cabinets, white walls, an undermount sink, marble countertops and a hinged shower door
Mid-sized transitional master gray tile and marble tile light wood floor and beige floor bathroom photo in Orange County with recessed-panel cabinets, gray cabinets, white walls, an undermount sink, marble countertops and a hinged shower door

Example of a large transitional master white tile and stone slab marble floor bathroom design in Chicago with recessed-panel cabinets, white cabinets, white walls, an undermount sink and solid surface countertops

Example of a mid-sized tuscan u-shaped medium tone wood floor and brown floor kitchen pantry design in Seattle with an undermount sink, raised-panel cabinets, white cabinets, quartz countertops, multicolored backsplash, matchstick tile backsplash, no island and white countertops
96


























