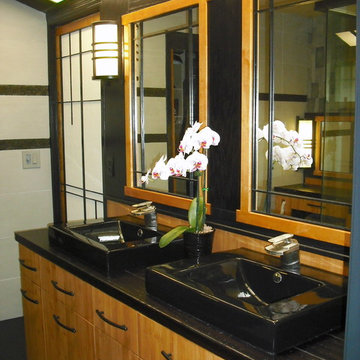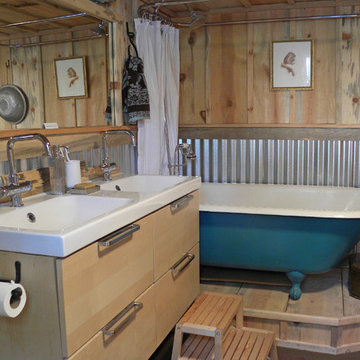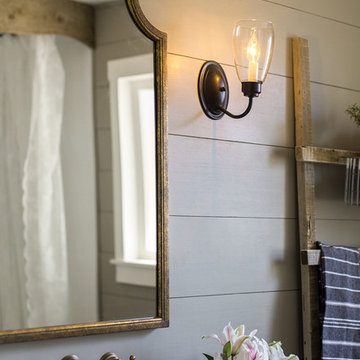Bathroom
Refine by:
Budget
Sort by:Popular Today
5481 - 5500 of 2,785,773 photos
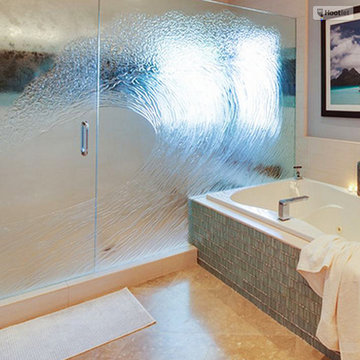
Indoor privacy never looked so good. Custom shower doors or shower enclosures enhance the look of your bathroom tenfold. Keep is simple or add some custom color to match the theme of the room. Slumped glass or cast glass provides the ultimate privacy but maintains a sleek, contemporary look. This was a custom texture we created for the client on clear glass. This shower enclosure is all cast glass, no etching.
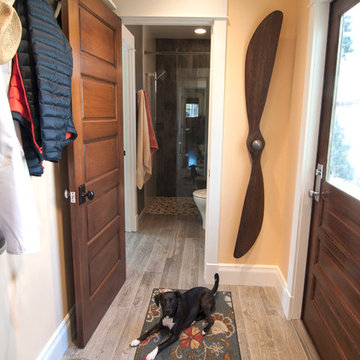
Shower-off and clean-up in this compact bathroom remodel, right off of the mudroom! Photography: Dawn Fast AKBD, R4 Construction
Inspiration for a small craftsman 3/4 pebble tile walk-in shower remodel in Seattle with brown walls and a trough sink
Inspiration for a small craftsman 3/4 pebble tile walk-in shower remodel in Seattle with brown walls and a trough sink
Find the right local pro for your project
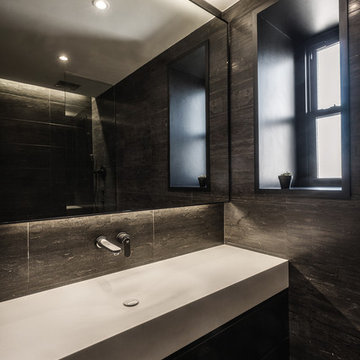
Small minimalist master black tile and stone slab limestone floor bathroom photo in New York with flat-panel cabinets, black cabinets, a two-piece toilet, black walls, an integrated sink and solid surface countertops
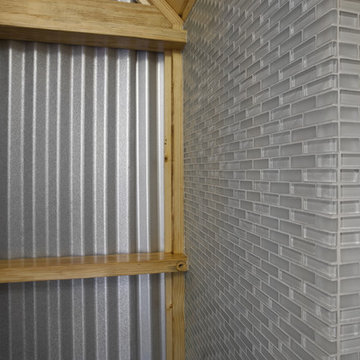
Photo: Frontier Group
Formerly a rough frame over a carport, this project presented a spatial challenge for a vacation home. Working within the existing 45-degree angled roof structure, the long, narrow space was broken down into three zones to create a sense of width and flow. Great attention to detailed design makes the most of the limited space and standing area. Bunks and hidden storage are tucked beneath the eaves of the roof while skylights offer visual height. Reflecting on the agricultural setting, the bathroom is accessed by a sliding barn door. Exposed plumbing and corrugated metal walls in the open shower evoke a rustic sense of an outdoor shower.
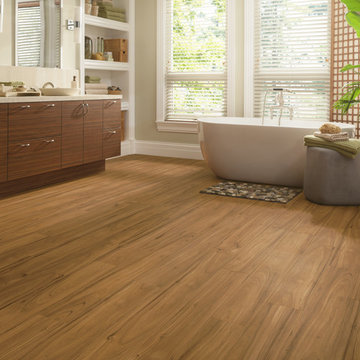
Bathroom - large transitional master medium tone wood floor and beige floor bathroom idea in Other with flat-panel cabinets, medium tone wood cabinets, a one-piece toilet, beige walls, a vessel sink and limestone countertops
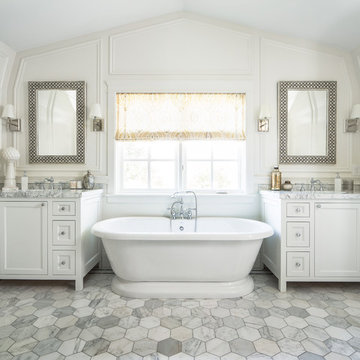
Scott Davis Photography
Example of a classic master freestanding bathtub design in Salt Lake City with shaker cabinets, white cabinets and white walls
Example of a classic master freestanding bathtub design in Salt Lake City with shaker cabinets, white cabinets and white walls

Sponsored
Sunbury, OH
J.Holderby - Renovations
Franklin County's Leading General Contractors - 2X Best of Houzz!

Bob Fortner Photography
Inspiration for a mid-sized cottage master white tile and ceramic tile porcelain tile and brown floor bathroom remodel in Raleigh with recessed-panel cabinets, white cabinets, a two-piece toilet, white walls, an undermount sink, marble countertops, a hinged shower door and white countertops
Inspiration for a mid-sized cottage master white tile and ceramic tile porcelain tile and brown floor bathroom remodel in Raleigh with recessed-panel cabinets, white cabinets, a two-piece toilet, white walls, an undermount sink, marble countertops, a hinged shower door and white countertops

Master suite addition to an existing 20's Spanish home in the heart of Sherman Oaks, approx. 300+ sq. added to this 1300sq. home to provide the needed master bedroom suite. the large 14' by 14' bedroom has a 1 lite French door to the back yard and a large window allowing much needed natural light, the new hardwood floors were matched to the existing wood flooring of the house, a Spanish style arch was done at the entrance to the master bedroom to conform with the rest of the architectural style of the home.
The master bathroom on the other hand was designed with a Scandinavian style mixed with Modern wall mounted toilet to preserve space and to allow a clean look, an amazing gloss finish freestanding vanity unit boasting wall mounted faucets and a whole wall tiled with 2x10 subway tile in a herringbone pattern.
For the floor tile we used 8x8 hand painted cement tile laid in a pattern pre determined prior to installation.
The wall mounted toilet has a huge open niche above it with a marble shelf to be used for decoration.
The huge shower boasts 2x10 herringbone pattern subway tile, a side to side niche with a marble shelf, the same marble material was also used for the shower step to give a clean look and act as a trim between the 8x8 cement tiles and the bark hex tile in the shower pan.
Notice the hidden drain in the center with tile inserts and the great modern plumbing fixtures in an old work antique bronze finish.
A walk-in closet was constructed as well to allow the much needed storage space.
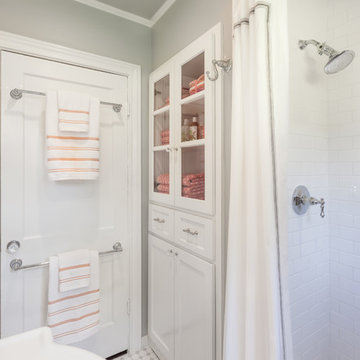
Photography by:
Connie Anderson Photography
Inspiration for a small timeless 3/4 white tile and subway tile mosaic tile floor and white floor bathroom remodel in Houston with glass-front cabinets, white cabinets, marble countertops, a one-piece toilet and gray walls
Inspiration for a small timeless 3/4 white tile and subway tile mosaic tile floor and white floor bathroom remodel in Houston with glass-front cabinets, white cabinets, marble countertops, a one-piece toilet and gray walls
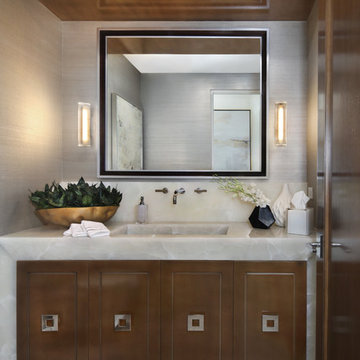
Example of a trendy bathroom design in Los Angeles with flat-panel cabinets, dark wood cabinets, gray walls, an integrated sink and gray countertops

Walk-in shower - farmhouse master pebble tile pebble tile floor walk-in shower idea in Other with open cabinets, medium tone wood cabinets, a one-piece toilet, white walls, a vessel sink, wood countertops and brown countertops

The detailed plans for this bathroom can be purchased here: https://www.changeyourbathroom.com/shop/felicitous-flora-bathroom-plans/
The original layout of this bathroom underutilized the spacious floor plan and had an entryway out into the living room as well as a poorly placed entry between the toilet and the shower into the master suite. The new floor plan offered more privacy for the water closet and cozier area for the round tub. A more spacious shower was created by shrinking the floor plan - by bringing the wall of the former living room entry into the bathroom it created a deeper shower space and the additional depth behind the wall offered deep towel storage. A living plant wall thrives and enjoys the humidity each time the shower is used. An oak wood wall gives a natural ambiance for a relaxing, nature inspired bathroom experience.
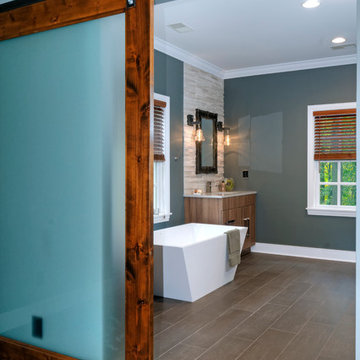
Sponsored
Columbus, OH
Dave Fox Design Build Remodelers
Columbus Area's Luxury Design Build Firm | 17x Best of Houzz Winner!
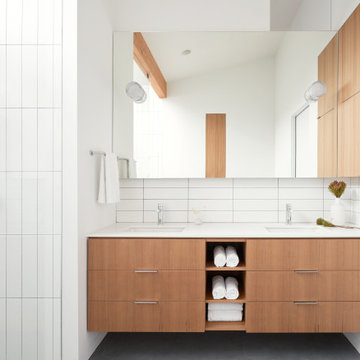
Bathroom - mid-sized scandinavian master white tile and ceramic tile porcelain tile and gray floor bathroom idea in Seattle with flat-panel cabinets, medium tone wood cabinets, white walls, an undermount sink, quartz countertops and white countertops
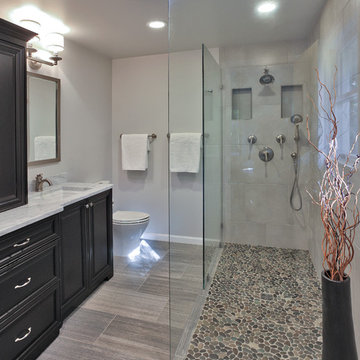
Kenneth M Wyner Photography
Example of a mid-sized transitional master gray tile and porcelain tile porcelain tile doorless shower design in DC Metro with an undermount sink, dark wood cabinets, marble countertops, a two-piece toilet, gray walls and recessed-panel cabinets
Example of a mid-sized transitional master gray tile and porcelain tile porcelain tile doorless shower design in DC Metro with an undermount sink, dark wood cabinets, marble countertops, a two-piece toilet, gray walls and recessed-panel cabinets
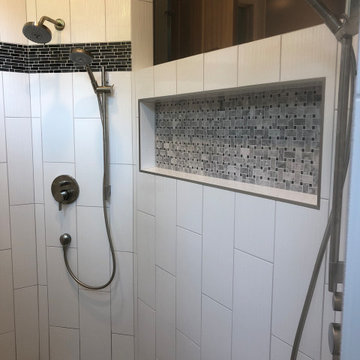
Sponsored
Fourteen Thirty Renovation, LLC
Professional Remodelers in Franklin County Specializing Kitchen & Bath
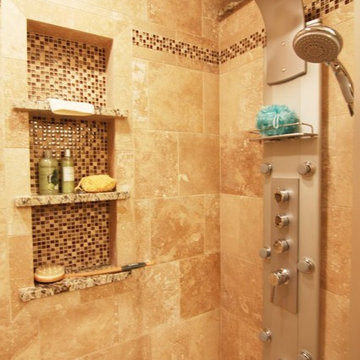
Vigo shower unit, triple-layer vertical soap niche with granite shelves, additional shelf above shower head. Travertine tile on a running bond and glass tile highlights.
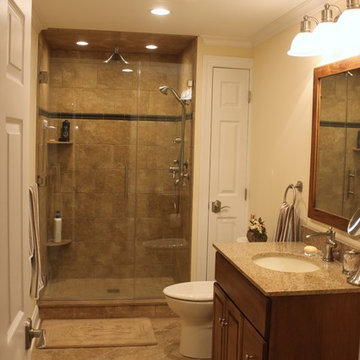
Guest Bathroom
Alcove shower - mid-sized traditional 3/4 ceramic tile and beige tile ceramic tile and beige floor alcove shower idea in Philadelphia with raised-panel cabinets, dark wood cabinets, a two-piece toilet, beige walls, an undermount sink, granite countertops and a hinged shower door
Alcove shower - mid-sized traditional 3/4 ceramic tile and beige tile ceramic tile and beige floor alcove shower idea in Philadelphia with raised-panel cabinets, dark wood cabinets, a two-piece toilet, beige walls, an undermount sink, granite countertops and a hinged shower door

Our clients called us wanting to not only update their master bathroom but to specifically make it more functional. She had just had knee surgery, so taking a shower wasn’t easy. They wanted to remove the tub and enlarge the shower, as much as possible, and add a bench. She really wanted a seated makeup vanity area, too. They wanted to replace all vanity cabinets making them one height, and possibly add tower storage. With the current layout, they felt that there were too many doors, so we discussed possibly using a barn door to the bedroom.
We removed the large oval bathtub and expanded the shower, with an added bench. She got her seated makeup vanity and it’s placed between the shower and the window, right where she wanted it by the natural light. A tilting oval mirror sits above the makeup vanity flanked with Pottery Barn “Hayden” brushed nickel vanity lights. A lit swing arm makeup mirror was installed, making for a perfect makeup vanity! New taller Shiloh “Eclipse” bathroom cabinets painted in Polar with Slate highlights were installed (all at one height), with Kohler “Caxton” square double sinks. Two large beautiful mirrors are hung above each sink, again, flanked with Pottery Barn “Hayden” brushed nickel vanity lights on either side. Beautiful Quartzmasters Polished Calacutta Borghini countertops were installed on both vanities, as well as the shower bench top and shower wall cap.
Carrara Valentino basketweave mosaic marble tiles was installed on the shower floor and the back of the niches, while Heirloom Clay 3x9 tile was installed on the shower walls. A Delta Shower System was installed with both a hand held shower and a rainshower. The linen closet that used to have a standard door opening into the middle of the bathroom is now storage cabinets, with the classic Restoration Hardware “Campaign” pulls on the drawers and doors. A beautiful Birch forest gray 6”x 36” floor tile, laid in a random offset pattern was installed for an updated look on the floor. New glass paneled doors were installed to the closet and the water closet, matching the barn door. A gorgeous Shades of Light 20” “Pyramid Crystals” chandelier was hung in the center of the bathroom to top it all off!
The bedroom was painted a soothing Magnetic Gray and a classic updated Capital Lighting “Harlow” Chandelier was hung for an updated look.
We were able to meet all of our clients needs by removing the tub, enlarging the shower, installing the seated makeup vanity, by the natural light, right were she wanted it and by installing a beautiful barn door between the bathroom from the bedroom! Not only is it beautiful, but it’s more functional for them now and they love it!
Design/Remodel by Hatfield Builders & Remodelers | Photography by Versatile Imaging
275






