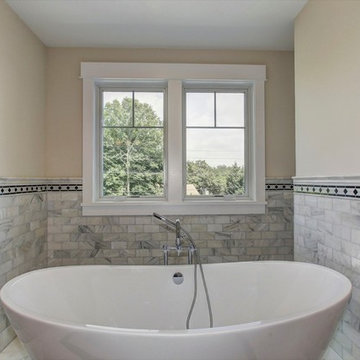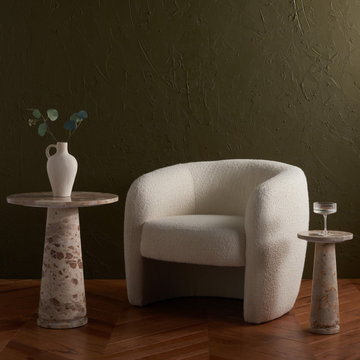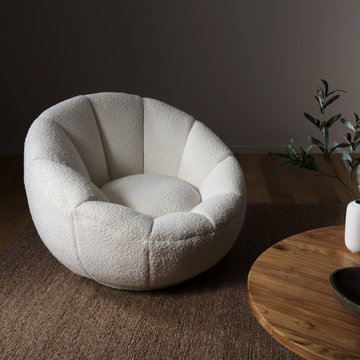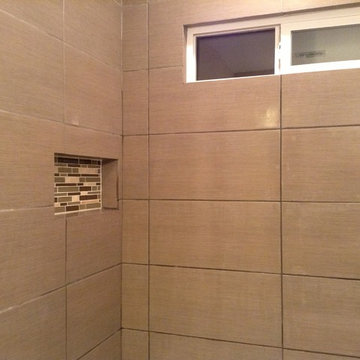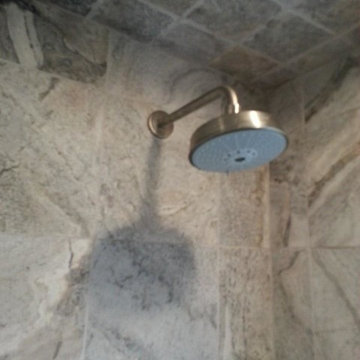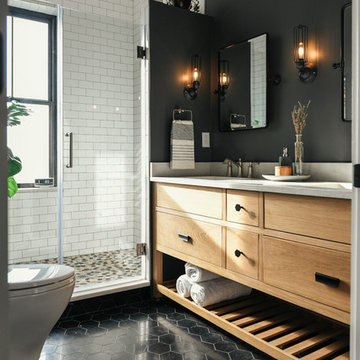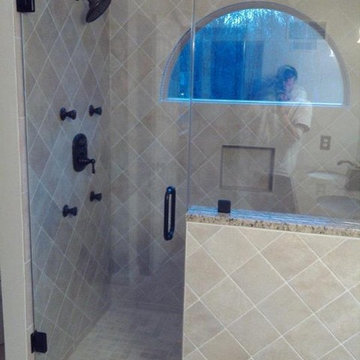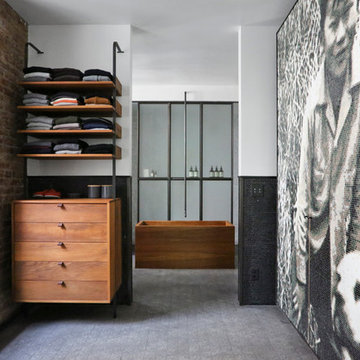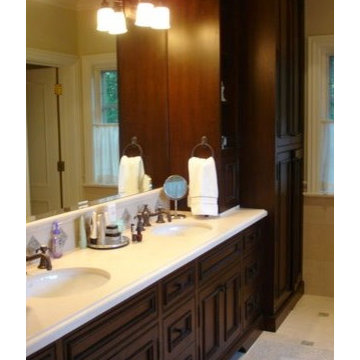Bathroom Ideas
Refine by:
Budget
Sort by:Popular Today
16861 - 16880 of 2,786,393 photos
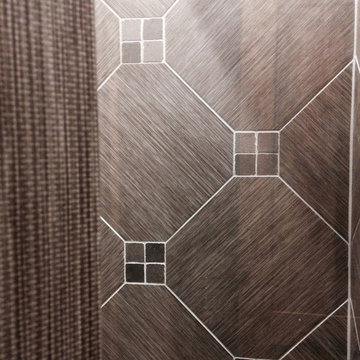
Inspiration for a contemporary gray tile and porcelain tile bathroom remodel in Little Rock
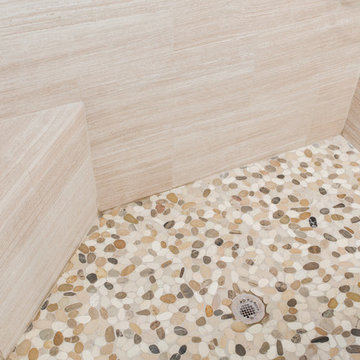
Rick Farmer
Elegant master beige tile and pebble tile porcelain tile bathroom photo in Jacksonville with furniture-like cabinets, distressed cabinets, gray walls, an undermount sink and granite countertops
Elegant master beige tile and pebble tile porcelain tile bathroom photo in Jacksonville with furniture-like cabinets, distressed cabinets, gray walls, an undermount sink and granite countertops
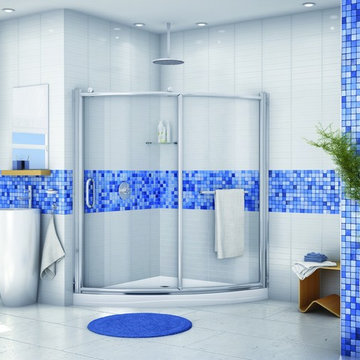
Banyo series framed glass shower enclosure with a chrome finish
Example of a mid-sized trendy master blue tile ceramic tile bathroom design in Cleveland
Example of a mid-sized trendy master blue tile ceramic tile bathroom design in Cleveland
Find the right local pro for your project
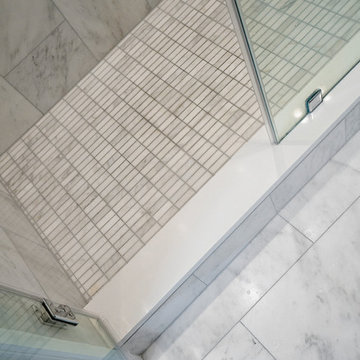
A clean modern white bathroom located in a Washington, DC condo.
Example of a small minimalist master white tile and marble tile marble floor and white floor alcove shower design in DC Metro with flat-panel cabinets, white cabinets, a one-piece toilet, white walls, an undermount sink, quartz countertops, a hinged shower door and white countertops
Example of a small minimalist master white tile and marble tile marble floor and white floor alcove shower design in DC Metro with flat-panel cabinets, white cabinets, a one-piece toilet, white walls, an undermount sink, quartz countertops, a hinged shower door and white countertops

Furniture inspired dual vanities flank the most spectacular soaker tub in the center of the sight lines in this beautiful space. Erin for Visual Comfort lighting and elaborate Venetian mirrors uplevel the sparkle in a breathtaking room.
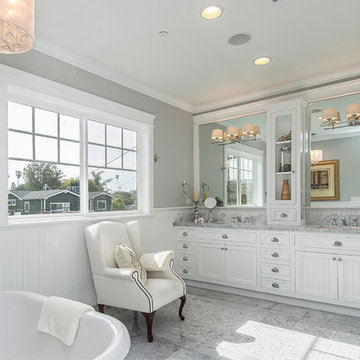
Alan Dabach – (818) 235-9300 – Vision Realty Group
Get these lights at:
www.maximlighting.com
www.et2online.com
Inspiration for a timeless freestanding bathtub remodel in Los Angeles with white cabinets
Inspiration for a timeless freestanding bathtub remodel in Los Angeles with white cabinets
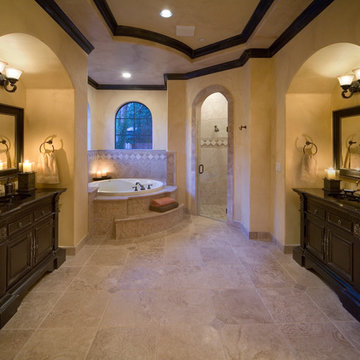
Villa Sevilla is a Spanish-Mediterranean style home, featuring 5,600 square feet of living space with four bedrooms and four and a half baths. Designed and built by Florida Custom Builder Jorge Ulibarri, Villa Sevilla is inspired by the Haciendas of Mexico. It features wood beams, extensive stone mosaics, travertine floors, a stunning Tuscan-style kitchen with copper range hood and farm sink with granite island and plenty of natural light. The resort-style pool, outdoor living room and summer kitchen have an old world ambiance with travertine pavers, a pergola and clay pot fountains.
Villa Sevilla has a 3-car garage and Tuscan-style pool and hot tub with pergola and vanishing edge. Upstairs, in addition to the 3 bedrooms, there is an exercise room and a second family room. This waterfront residence is located on half-acre corner lot on the North Isle of the gated community of Lake Forest, Sanford, Florida. A Tower Entry with a 24-foot high ceiling gives the home tremendous curb appeal. The Tower Entry features a custom made double-door of wrought iron and class. The façade features a balcony overlooking the motorcourt. The entry showcases a wrought iron winding staircase of travertine steps and a balcony overlooking the entrance below.
The Tuscan-style kitchen features a copper range hood and copper farm sink with granite island and extensive stone mosaics and details throughout. The formal living room features a curved window overlooking the resort style pool with baby grand piano, polished travertine floors, and an Italian precast fireplace flanked on each side by wine cellars. Beams, barrel ceilings with travertine mosaics and tongue and groove ceilings are throughout the home. Upstairs, there is a second family room, a barrel ceiling hallway, three bedrooms and an exercise room. The outdoor living area houses a summer kitchen, granite dinner table and an outdoor living room. For more details, go to www.imyourbuilder.com
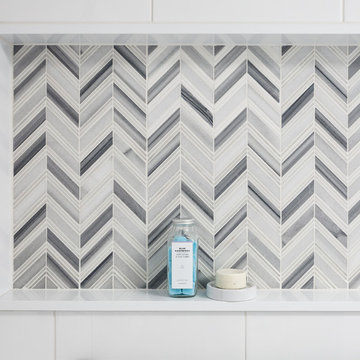
This Master Bathroom features high contrasts in color and shapes. Modern black fixtures standout in a backdrop over-sized subway tiles. A custom vanity rests on heated porcelain floors in a faux wood pattern. Carrera marble in a chevron pattern is the star of the shower in the niche and the floor is tiled in a hex pattern. Updating the floor plan allowed for a larger shower and increased storage. The barn door is a fresh update for the closet entrance.
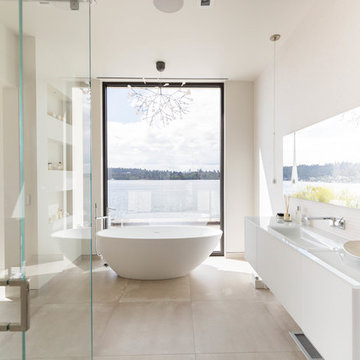
Inspiration for a contemporary beige floor freestanding bathtub remodel in Seattle with flat-panel cabinets, white cabinets, white walls, a vessel sink and white countertops
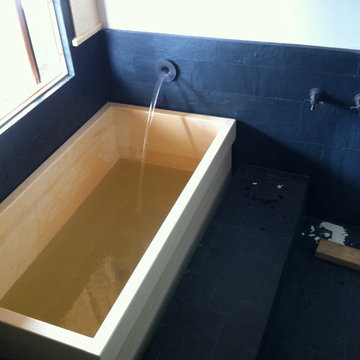
Australian ceder wood hand built soaking tub filled with laminar flow wall filler
Bathroom - rustic bathroom idea in San Francisco
Bathroom - rustic bathroom idea in San Francisco
Bathroom Ideas
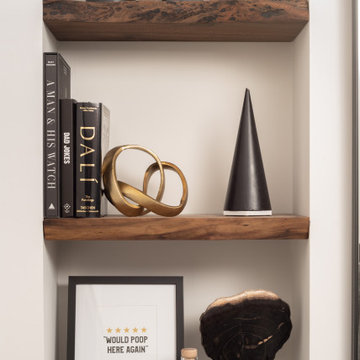
Bathroom - small modern white tile and porcelain tile porcelain tile, black floor, single-sink, wallpaper ceiling and wainscoting bathroom idea in Chicago with furniture-like cabinets, brown cabinets, a one-piece toilet, white walls, an integrated sink, solid surface countertops, white countertops, a niche and a freestanding vanity
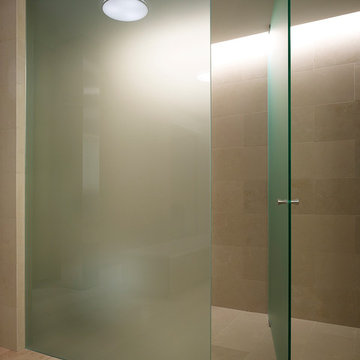
Steve Hall - Hedrich Blessing
Bathroom - contemporary bathroom idea in Chicago
Bathroom - contemporary bathroom idea in Chicago
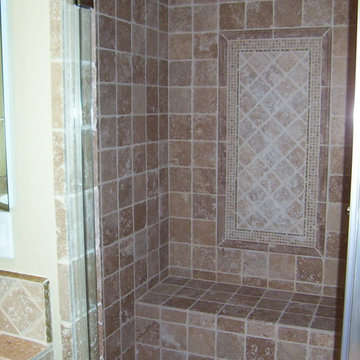
Example of a tuscan beige tile and stone tile corner shower design in Los Angeles with dark wood cabinets and tile countertops
844






