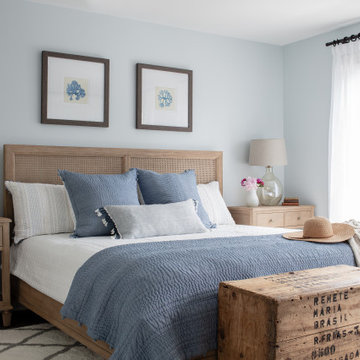Bedroom Ideas & Designs
Refine by:
Budget
Sort by:Popular Today
3621 - 3640 of 1,465,420 photos
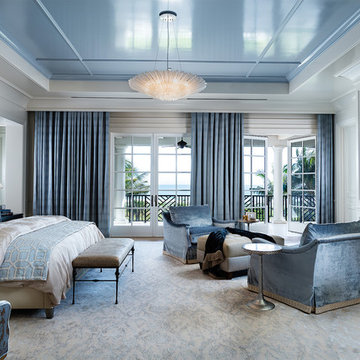
New 2-story residence with additional 9-car garage, exercise room, enoteca and wine cellar below grade. Detached 2-story guest house and 2 swimming pools.
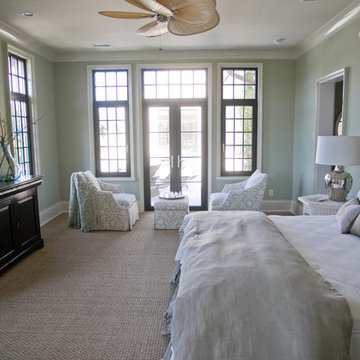
A natural but clean room of green, black, white and grey....
Example of a beach style bedroom design in Charleston with green walls
Example of a beach style bedroom design in Charleston with green walls
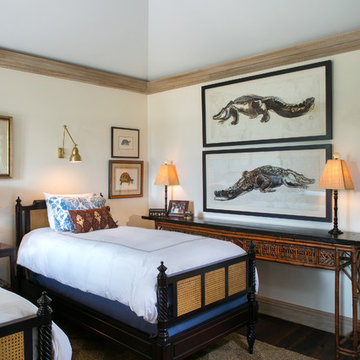
Bedroom - mid-sized mediterranean guest dark wood floor bedroom idea in Miami with beige walls and no fireplace
Find the right local pro for your project
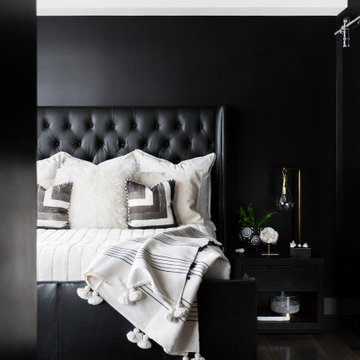
Mid-sized trendy master dark wood floor bedroom photo in San Diego with black walls
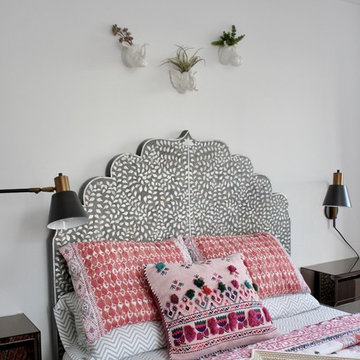
Lena Lalvani
Bedroom - small eclectic master dark wood floor bedroom idea in New York with white walls and no fireplace
Bedroom - small eclectic master dark wood floor bedroom idea in New York with white walls and no fireplace
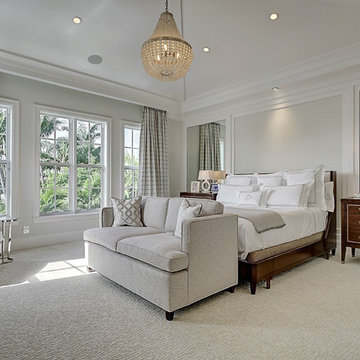
Bedroom - large transitional master carpeted and white floor bedroom idea in Miami with gray walls and no fireplace
Reload the page to not see this specific ad anymore
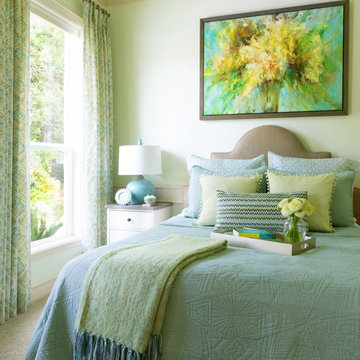
This small guest bedroom was designed with the outside garden in mine. With color palettes of blue, green and yellow. Fun soft patterns. A beautiful custom painting to pull it all together. Sherwin Williams 6427 Sprout wall color.
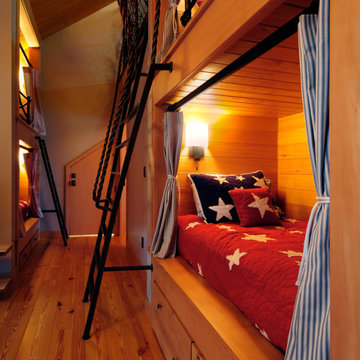
Inspiration for a mid-sized craftsman loft-style medium tone wood floor and brown floor bedroom remodel in Seattle with brown walls
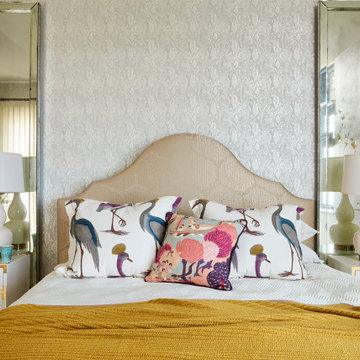
This master bedroom has a grey, snake wallpaper and a beige headboard. Simple bedding is contrasted with colorful throw pillows. Two white nightstands sit on either side of the bed, accompanied by two vintage mirrors.
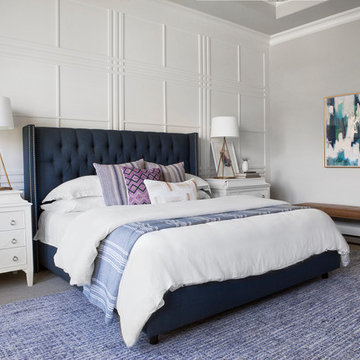
This master bedroom in Frisco was created to give the parents a quiet haven away from the hustle and bustle of family life.
Bedroom - mid-sized transitional carpeted and gray floor bedroom idea in Dallas with gray walls
Bedroom - mid-sized transitional carpeted and gray floor bedroom idea in Dallas with gray walls
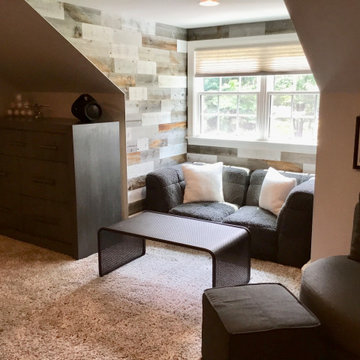
Chic Industrial Boys Teen bedroom. This gray bedroom has amazing textures with the Stik Wood in the sitting area, industrial metal tables and gray wood dresser. Great place to hang out.
Just the Right Piece
Warren, NJ 07059
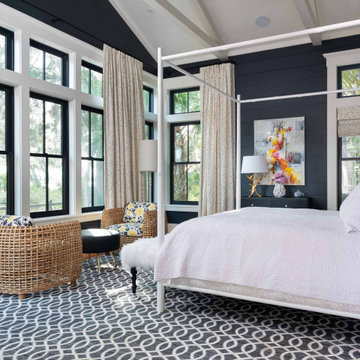
Exposed scissor trusses, vaulted ceiling, and sitting area.
Example of a farmhouse master vaulted ceiling, exposed beam, shiplap ceiling, medium tone wood floor, brown floor and shiplap wall bedroom design in Other with black walls and no fireplace
Example of a farmhouse master vaulted ceiling, exposed beam, shiplap ceiling, medium tone wood floor, brown floor and shiplap wall bedroom design in Other with black walls and no fireplace
Reload the page to not see this specific ad anymore
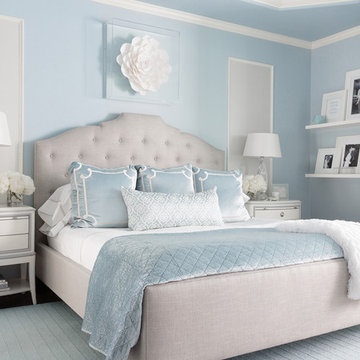
Mom retreat a relaxing Master Bedroom in soft blue grey and white color palette. Paint color Benjamin Moore Brittany Blue, Circa Lighting, Custom bedside tables, Custom grey upholster bed, Lili Alessandra Bedding, Stark Carpet rug, Wallpaper panels thibaut, Paper flower Etsy
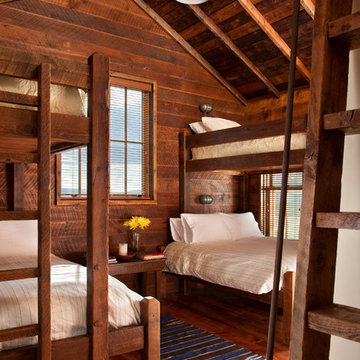
Set in Montana's tranquil Shields River Valley, the Shilo Ranch Compound is a collection of structures that were specifically built on a relatively smaller scale, to maximize efficiency. The main house has two bedrooms, a living area, dining and kitchen, bath and adjacent greenhouse, while two guest homes within the compound can sleep a total of 12 friends and family. There's also a common gathering hall, for dinners, games, and time together. The overall feel here is of sophisticated simplicity, with plaster walls, concrete and wood floors, and weathered boards for exteriors. The placement of each building was considered closely when envisioning how people would move through the property, based on anticipated needs and interests. Sustainability and consumption was also taken into consideration, as evidenced by the photovoltaic panels on roof of the garage, and the capability to shut down any of the compound's buildings when not in use.
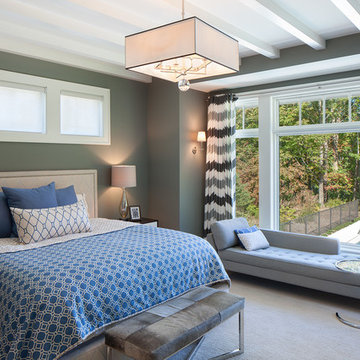
Jeff Tippett | Tippett Photography
Room Design by Francesca Owings Interior Design
Bedroom - large transitional master carpeted and beige floor bedroom idea in Grand Rapids with gray walls and no fireplace
Bedroom - large transitional master carpeted and beige floor bedroom idea in Grand Rapids with gray walls and no fireplace
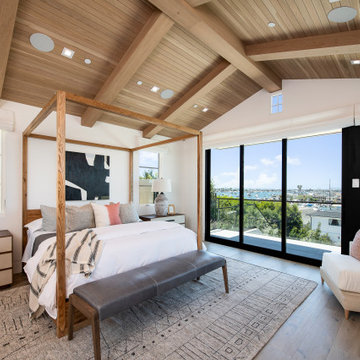
Example of a large transitional master light wood floor, brown floor, vaulted ceiling and wood ceiling bedroom design in Orange County with beige walls, a ribbon fireplace and a stone fireplace
Bedroom Ideas & Designs
Reload the page to not see this specific ad anymore
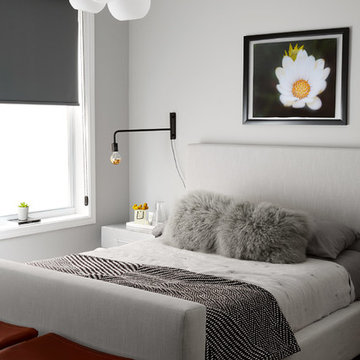
Dustin Halleck
Mid-sized trendy guest dark wood floor bedroom photo in Chicago with gray walls
Mid-sized trendy guest dark wood floor bedroom photo in Chicago with gray walls
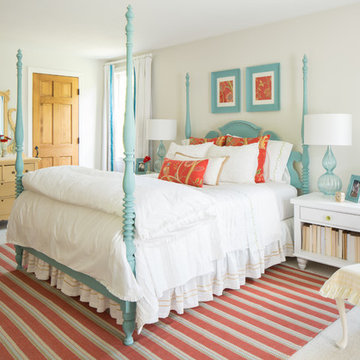
Kyle Caldwell
Mid-sized elegant guest carpeted bedroom photo in Boston with beige walls
Mid-sized elegant guest carpeted bedroom photo in Boston with beige walls
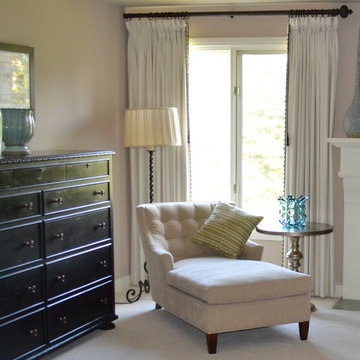
Based on extensive interviews with our clients, our challenges were to create an environment that was an artistic mix of traditional and clean lines. They wanted it
dramatic and sophisticated. They also wanted each piece to be special and unique, as well as artsy. Because our clients were young and have an active son, they wanted their home to be comfortable and practical, as well as beautiful. The clients wanted a sophisticated and up-to-date look. They loved brown, turquoise and orange. The other challenge we faced, was to give each room its own identity while maintaining a consistent flow throughout the home. Each space shared a similar color palette and uniqueness, while the furnishings, draperies, and accessories provided individuality to each room.
We incorporated comfortable and stylish furniture with artistic accents in pillows, throws, artwork and accessories. Each piece was selected to not only be unique, but to create a beautiful and sophisticated environment. We hunted the markets for all the perfect accessories and artwork that are the jewelry in this artistic living area.
Some of the selections included clean moldings, walnut floors and a backsplash with mosaic glass tile. In the living room we went with a cleaner look, but used some traditional accents such as the embroidered casement fabric and the paisley fabric on the chair and pillows. A traditional bow front chest with a crackled turquoise lacquer was used in the foyer.
182






