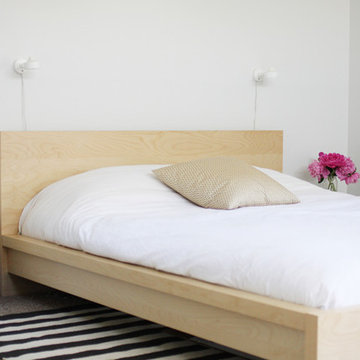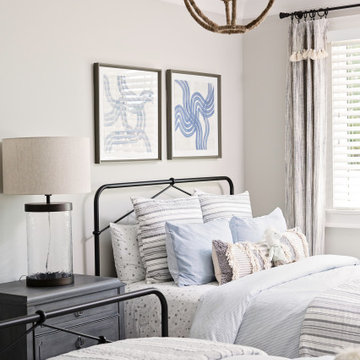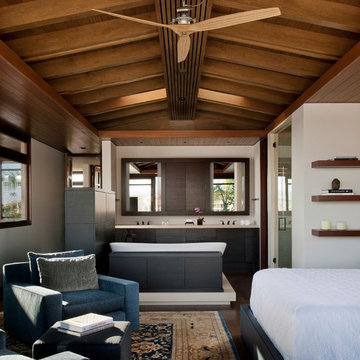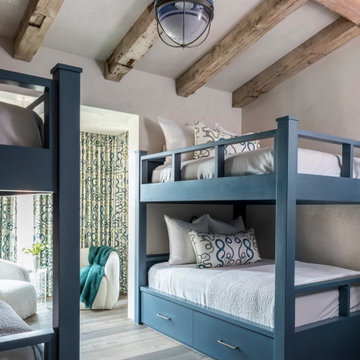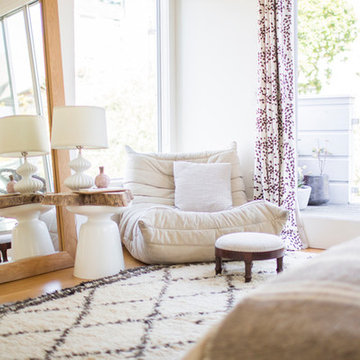Bedroom Ideas & Designs
Refine by:
Budget
Sort by:Popular Today
4741 - 4760 of 1,465,857 photos
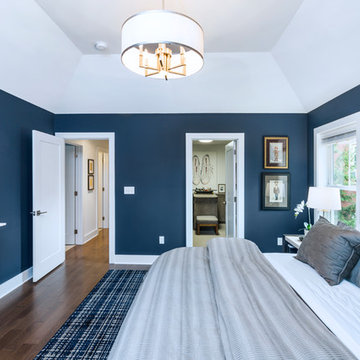
Linda McMANUS Images
Work in Progress
Mid-sized elegant master dark wood floor and brown floor bedroom photo in Philadelphia with blue walls
Mid-sized elegant master dark wood floor and brown floor bedroom photo in Philadelphia with blue walls
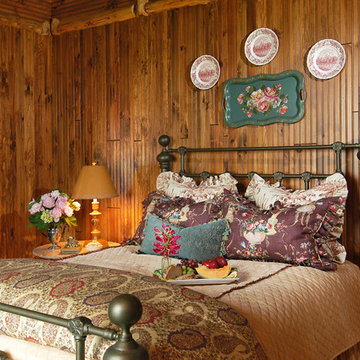
High in the Blue Ridge Mountains of North Carolina, this majestic lodge was custom designed by MossCreek to provide rustic elegant living for the extended family of our clients. Featuring four spacious master suites, a massive great room with floor-to-ceiling windows, expansive porches, and a large family room with built-in bar, the home incorporates numerous spaces for sharing good times.
Unique to this design is a large wrap-around porch on the main level, and four large distinct and private balconies on the upper level. This provides outdoor living for each of the four master suites.
We hope you enjoy viewing the photos of this beautiful home custom designed by MossCreek.
Photo by Todd Bush
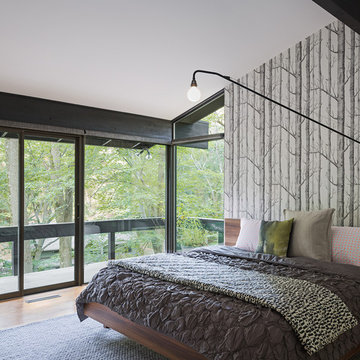
Sam Oberter Photography
Mid-century modern medium tone wood floor bedroom photo in Philadelphia with multicolored walls
Mid-century modern medium tone wood floor bedroom photo in Philadelphia with multicolored walls
Find the right local pro for your project
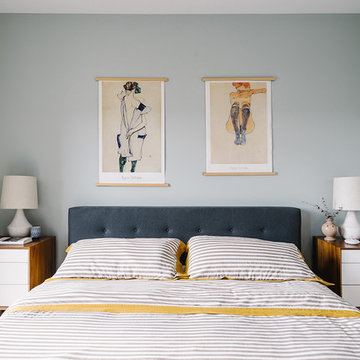
Completed in 2015, this project incorporates a Scandinavian vibe to enhance the modern architecture and farmhouse details. The vision was to create a balanced and consistent design to reflect clean lines and subtle rustic details, which creates a calm sanctuary. The whole home is not based on a design aesthetic, but rather how someone wants to feel in a space, specifically the feeling of being cozy, calm, and clean. This home is an interpretation of modern design without focusing on one specific genre; it boasts a midcentury master bedroom, stark and minimal bathrooms, an office that doubles as a music den, and modern open concept on the first floor. It’s the winner of the 2017 design award from the Austin Chapter of the American Institute of Architects and has been on the Tribeza Home Tour; in addition to being published in numerous magazines such as on the cover of Austin Home as well as Dwell Magazine, the cover of Seasonal Living Magazine, Tribeza, Rue Daily, HGTV, Hunker Home, and other international publications.
----
Featured on Dwell!
https://www.dwell.com/article/sustainability-is-the-centerpiece-of-this-new-austin-development-071e1a55
---
Project designed by the Atomic Ranch featured modern designers at Breathe Design Studio. From their Austin design studio, they serve an eclectic and accomplished nationwide clientele including in Palm Springs, LA, and the San Francisco Bay Area.
For more about Breathe Design Studio, see here: https://www.breathedesignstudio.com/
To learn more about this project, see here: https://www.breathedesignstudio.com/scandifarmhouse
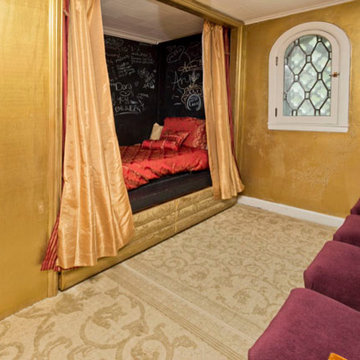
Sponsored
Columbus, OH
Mosaic Design Studio
Creating Thoughtful, Livable Spaces For You in Franklin County
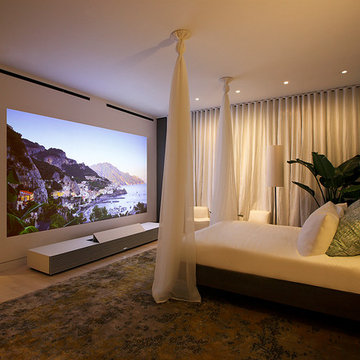
Sony invited architect and interior designer Campion Platt to design two rooms that showcase the new 4K Ultra Short Throw Projector. Platt created a luxurious and inviting bedroom escape and an immersive jazz-themed lounge at New York City’s famous Waterfall Mansion.
Watch the video for details how the designer used the projector’s stunning 4K ultra HD image and unobtrusive design to transform the two spaces in very different ways. https://www.youtube.com/watch?v=nDgamNLmZZE
To see Platt’s portfolio and check out a 3D rendering of the rooms, visit: http://www.campionplatt.com/ https://www.insidemaps.com/model/Sony...
*Photos by Karin Kohlberg
/www.karinkohlbergnyc.com/
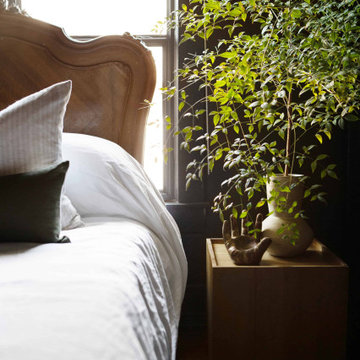
Getaway in style, in an immersive experience of beauty that will leave you rested and inspired. We've designed this historic cottage in our signature style located in historic Weatherford, Texas. It is available to you on Airbnb, or our website click on the link in the header titled: Properties.
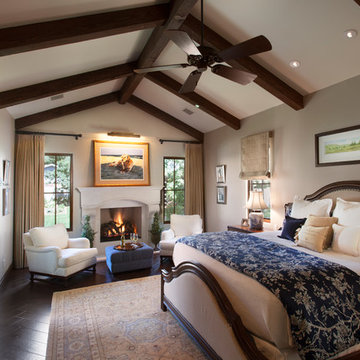
Al Payne Photographics
Inspiration for a mid-sized timeless master dark wood floor and brown floor bedroom remodel in Phoenix with a stone fireplace, beige walls and a standard fireplace
Inspiration for a mid-sized timeless master dark wood floor and brown floor bedroom remodel in Phoenix with a stone fireplace, beige walls and a standard fireplace
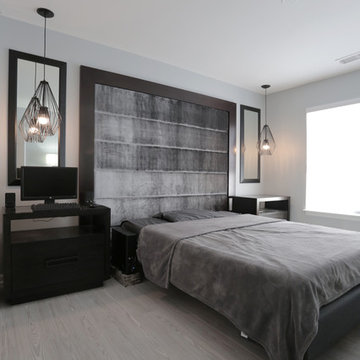
This Reston Virginia Condo remodel required us to bring every room up to date. We provided the new wood plank laminate flooring with a cork underlayment for maximum comfort and sound absorption. The client requested that we turn the second bedroom into an office space. We lined the wall with semi-custom cabinetry, a new ceiling fan and a built out custom closet to store books and office supplies. The adjacent bathroom shower walls and floors are lined with polished marble floor tile and new chrome plumbing fixtures. The new grey vanity and quartz counters compliment the new grey zigzag accent marble tile. The master bedroom received a full overhaul as well including a custom velvet headboard lined with espresso wood, new nightstands and dresser, 2 new pendant lamps in front of the new espresso wall mirrors. We were sure to incorporate new LED lighting throughout the condo including smart home enabled Wi-Fi controlled lighting.
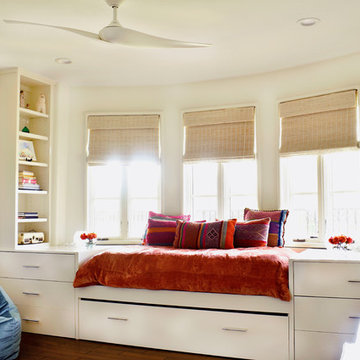
"Teenage Transformation: Modernizing a teenage girls room!
Built in bed into window area with built in book shelves added!
We built a trundle bed too for those girl sleepovers!
We built a floating desk onto her art wall for plenty
Of spread out area for her art projects! We created a fun
Modern bathroom! Mirrors galore to accommodate all the
Great looks!"
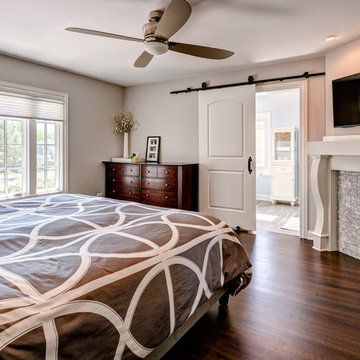
Sponsored
Columbus, OH
Hope Restoration & General Contracting
Columbus Design-Build, Kitchen & Bath Remodeling, Historic Renovations
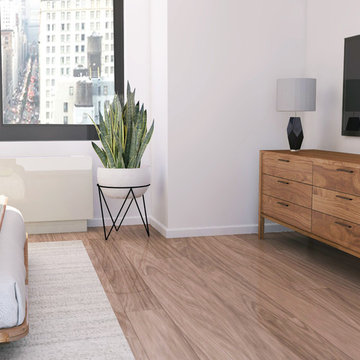
Anna Smith for Decorilla
Inspiration for a small 1960s master medium tone wood floor bedroom remodel in New York with gray walls and no fireplace
Inspiration for a small 1960s master medium tone wood floor bedroom remodel in New York with gray walls and no fireplace
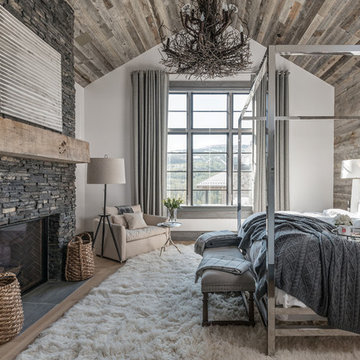
Hillside Residence by Locati Architects, Interior Design by Tracey Byrne, Photography by Audrey Hall
Mountain style bedroom photo in Other
Mountain style bedroom photo in Other
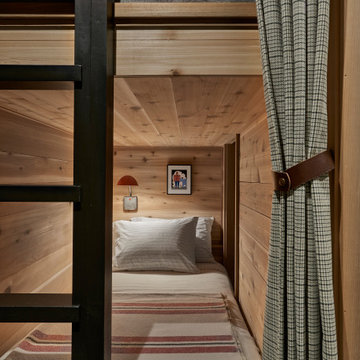
Cedar wrapped berths provide compact, cozy accommodations for four in two pairs of built-in bunkbeds.
Mid-sized mountain style guest slate floor and black floor bedroom photo in Chicago with beige walls
Mid-sized mountain style guest slate floor and black floor bedroom photo in Chicago with beige walls
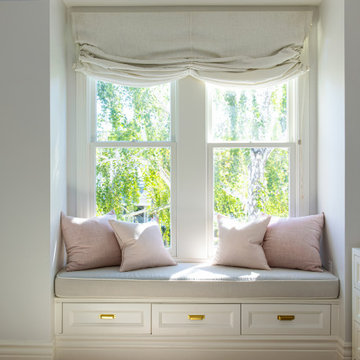
Inspiration for a mid-sized transitional bedroom remodel in San Francisco
Bedroom Ideas & Designs
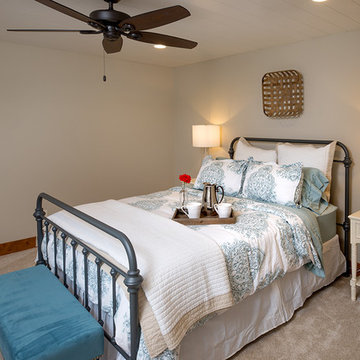
Sponsored
Plain City, OH
Kuhns Contracting, Inc.
Central Ohio's Trusted Home Remodeler Specializing in Kitchens & Baths
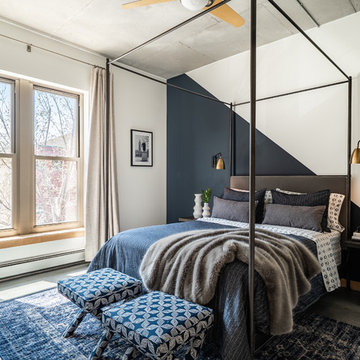
Contemporary Master Bedroom Retreat Has Semi-Diagonal-Painted Accent Wall.
This loft master bedroom has a contemporary style epitomized by the black canopy bed and diagonal-painted accent wall. Navy and white bedding, ottomans and an area rug complement the gray cement floor while adding soft texture to the space.
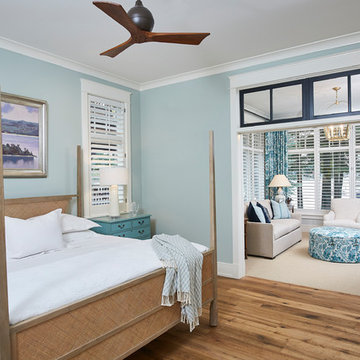
The best of the past and present meet in this distinguished design. Custom craftsmanship and distinctive detailing lend to this lakefront residences’ classic design with a contemporary and light-filled floor plan. The main level features almost 3,000 square feet of open living, from the charming entry with multiple back of house spaces to the central kitchen and living room with stone clad fireplace.
An ARDA for indoor living goes to
Visbeen Architects, Inc.
Designers: Vision Interiors by Visbeen with Visbeen Architects, Inc.
From: East Grand Rapids, Michigan
238






