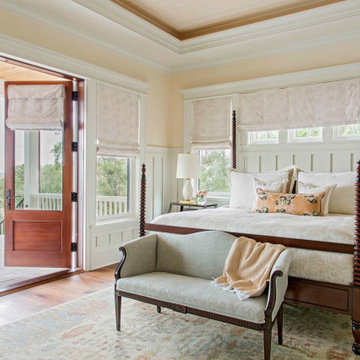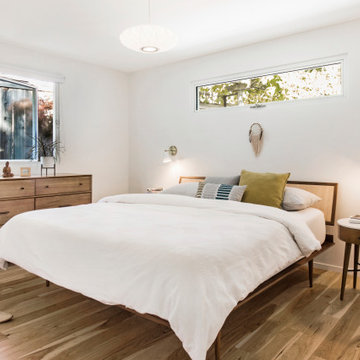Bedroom Ideas & Designs
Refine by:
Budget
Sort by:Popular Today
841 - 860 of 1,465,251 photos
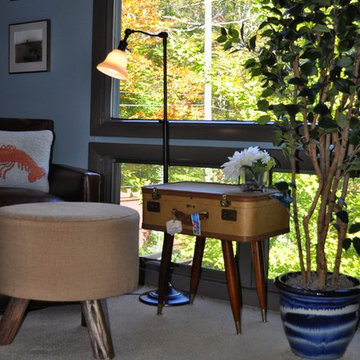
Seating area in bedroom; Custom suitcase table was made by us. Contact us about making a custom one for you.
Photo byBen Sunny
Inspiration for a mid-sized eclectic master bedroom remodel in Boston with blue walls
Inspiration for a mid-sized eclectic master bedroom remodel in Boston with blue walls

[Our Clients]
We were so excited to help these new homeowners re-envision their split-level diamond in the rough. There was so much potential in those walls, and we couldn’t wait to delve in and start transforming spaces. Our primary goal was to re-imagine the main level of the home and create an open flow between the space. So, we started by converting the existing single car garage into their living room (complete with a new fireplace) and opening up the kitchen to the rest of the level.
[Kitchen]
The original kitchen had been on the small side and cut-off from the rest of the home, but after we removed the coat closet, this kitchen opened up beautifully. Our plan was to create an open and light filled kitchen with a design that translated well to the other spaces in this home, and a layout that offered plenty of space for multiple cooks. We utilized clean white cabinets around the perimeter of the kitchen and popped the island with a spunky shade of blue. To add a real element of fun, we jazzed it up with the colorful escher tile at the backsplash and brought in accents of brass in the hardware and light fixtures to tie it all together. Through out this home we brought in warm wood accents and the kitchen was no exception, with its custom floating shelves and graceful waterfall butcher block counter at the island.
[Dining Room]
The dining room had once been the home’s living room, but we had other plans in mind. With its dramatic vaulted ceiling and new custom steel railing, this room was just screaming for a dramatic light fixture and a large table to welcome one-and-all.
[Living Room]
We converted the original garage into a lovely little living room with a cozy fireplace. There is plenty of new storage in this space (that ties in with the kitchen finishes), but the real gem is the reading nook with two of the most comfortable armchairs you’ve ever sat in.
[Master Suite]
This home didn’t originally have a master suite, so we decided to convert one of the bedrooms and create a charming suite that you’d never want to leave. The master bathroom aesthetic quickly became all about the textures. With a sultry black hex on the floor and a dimensional geometric tile on the walls we set the stage for a calm space. The warm walnut vanity and touches of brass cozy up the space and relate with the feel of the rest of the home. We continued the warm wood touches into the master bedroom, but went for a rich accent wall that elevated the sophistication level and sets this space apart.
[Hall Bathroom]
The floor tile in this bathroom still makes our hearts skip a beat. We designed the rest of the space to be a clean and bright white, and really let the lovely blue of the floor tile pop. The walnut vanity cabinet (complete with hairpin legs) adds a lovely level of warmth to this bathroom, and the black and brass accents add the sophisticated touch we were looking for.
[Office]
We loved the original built-ins in this space, and knew they needed to always be a part of this house, but these 60-year-old beauties definitely needed a little help. We cleaned up the cabinets and brass hardware, switched out the formica counter for a new quartz top, and painted wall a cheery accent color to liven it up a bit. And voila! We have an office that is the envy of the neighborhood.
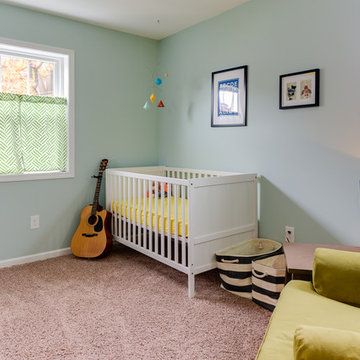
Mid-sized trendy carpeted bedroom photo in Columbus with blue walls and no fireplace
Find the right local pro for your project
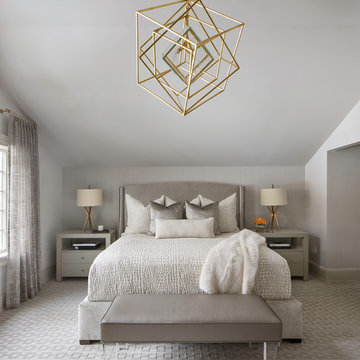
Bedroom - transitional master carpeted and gray floor bedroom idea in New York with gray walls
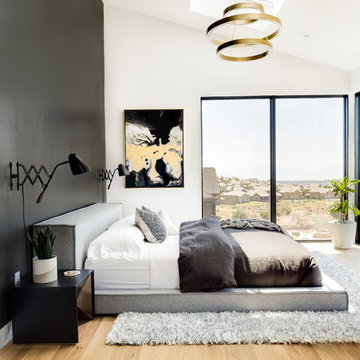
Master bedroom with all of the views. Incredible large windows and big skylights that allow for natural light to come through.
Inspiration for a large transitional master light wood floor and beige floor bedroom remodel in Salt Lake City with black walls and no fireplace
Inspiration for a large transitional master light wood floor and beige floor bedroom remodel in Salt Lake City with black walls and no fireplace
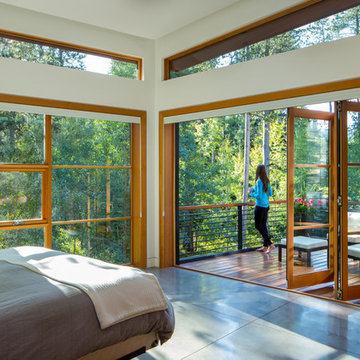
3900 sf (including garage) contemporary mountain home.
Bedroom - large contemporary master concrete floor bedroom idea in Denver with white walls and no fireplace
Bedroom - large contemporary master concrete floor bedroom idea in Denver with white walls and no fireplace
Reload the page to not see this specific ad anymore
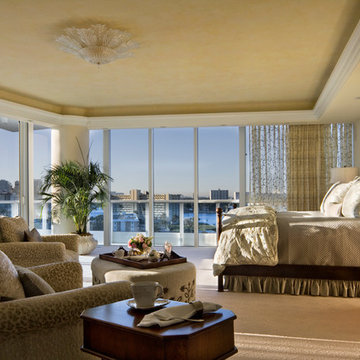
Dan Forer, Forer Incorporated
Example of a large classic master carpeted and beige floor bedroom design in Miami
Example of a large classic master carpeted and beige floor bedroom design in Miami
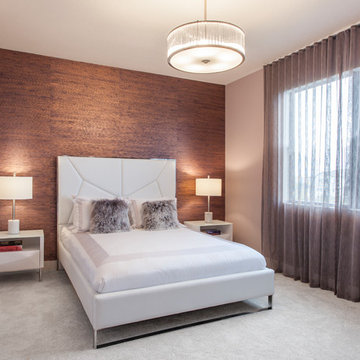
Interior Designer Julissa De los Santos, MH2G.
Furniture, furnishings and accessories from Modern Home 2 Go (MH2G).
Developer, Lennar Homes.
Photography by Francisco Aguila.
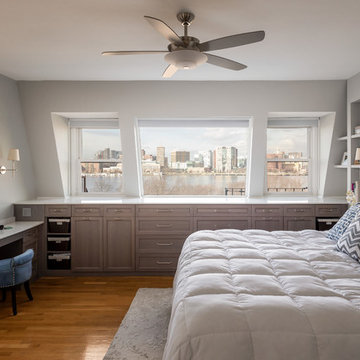
Master bedroom, relocated from the first floor, overlooks the Charles. Built in cabinetry flanking the windows in the Mansard rooof, include bins, laundry baskets and a dressing table. A new walk-in closet and a reach-in closet, is not shown. Bookshelves were created to flank the bed.

James Kruger, LandMark Photography
Interior Design: Martha O'Hara Interiors
Architect: Sharratt Design & Company
Bedroom - mid-sized traditional master carpeted and beige floor bedroom idea in Minneapolis with blue walls and no fireplace
Bedroom - mid-sized traditional master carpeted and beige floor bedroom idea in Minneapolis with blue walls and no fireplace
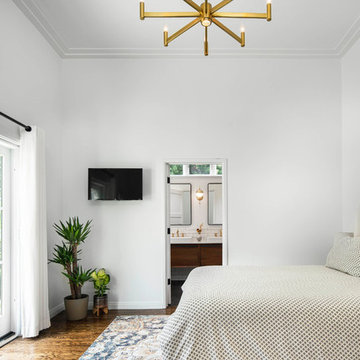
Paul Vu
Inspiration for a mid-sized transitional master medium tone wood floor and brown floor bedroom remodel in Los Angeles with white walls
Inspiration for a mid-sized transitional master medium tone wood floor and brown floor bedroom remodel in Los Angeles with white walls
Reload the page to not see this specific ad anymore
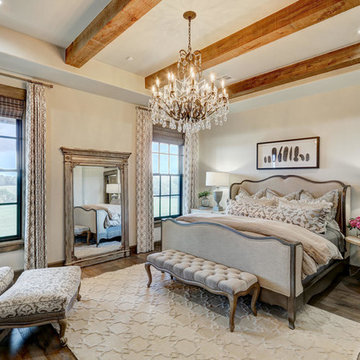
Caleb Collins - Nested Tours
Inspiration for a french country master medium tone wood floor bedroom remodel in Oklahoma City with beige walls
Inspiration for a french country master medium tone wood floor bedroom remodel in Oklahoma City with beige walls

Transitional master carpeted and beige floor bedroom photo in DC Metro with beige walls
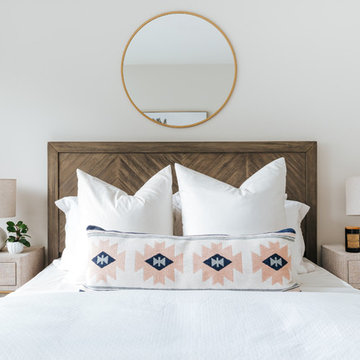
MODERN MID-CENTURY - Queen size bed frame, designed for a timeless appeal, featuring stylish chevron pattern headboard on classic splayed legs in gorgeous weathered Gray tone.
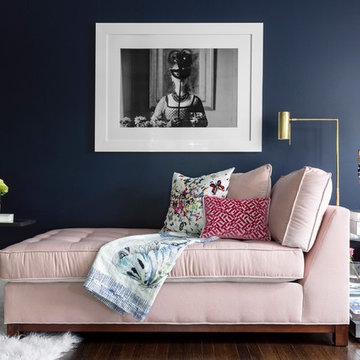
Mid-sized transitional master dark wood floor and brown floor bedroom photo in New York with blue walls and no fireplace
Bedroom Ideas & Designs
Reload the page to not see this specific ad anymore
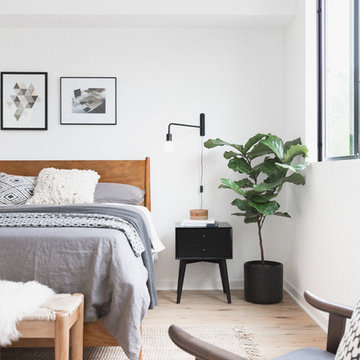
Example of a trendy master light wood floor and beige floor bedroom design in Los Angeles with white walls
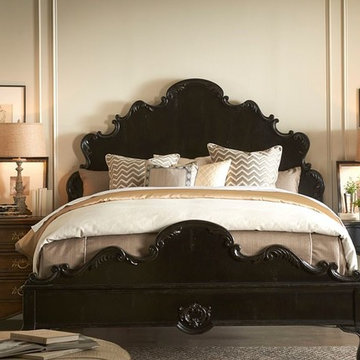
Bedroom - large contemporary master porcelain tile bedroom idea in Charleston with beige walls and no fireplace
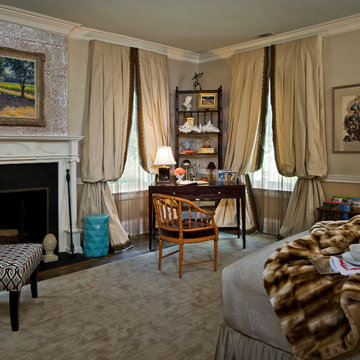
This show house Master bedroom was installed in 2008 in a historic property in Summit NJ. The wall and floor coverings are both fine commercial quality to handle the 40,000 visitors over the month. The room combines fine billowing draperies and a mix of elegant bedding and hotel-like features. The fireplace wall is a specialty product which in reality has quite a subtle glimmer, but due to flash professional photography, appears more glaring. Captured by John Martinelli, PA.
43






