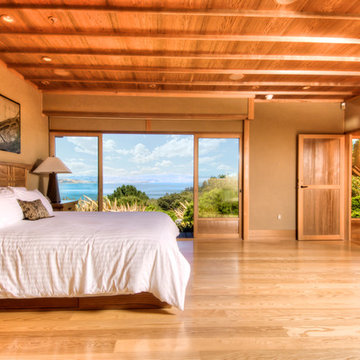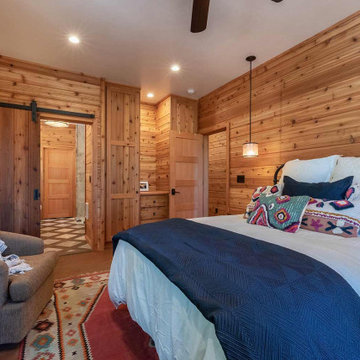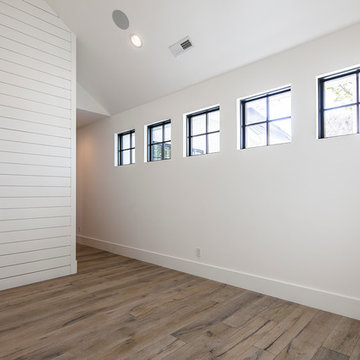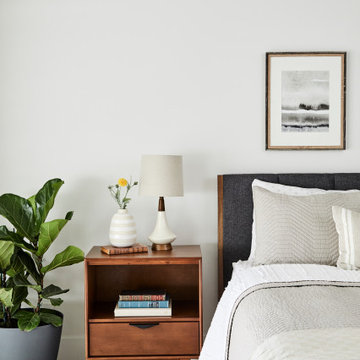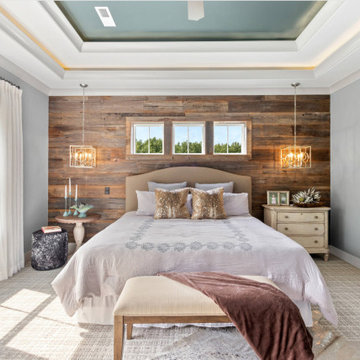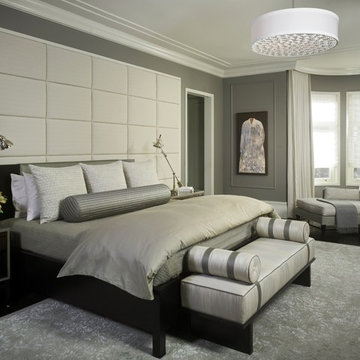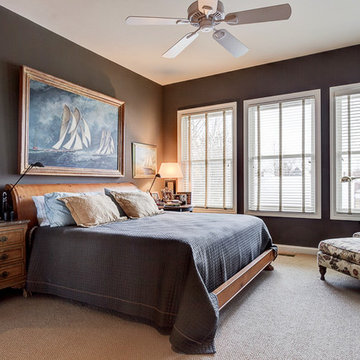Bedroom Ideas & Designs
Refine by:
Budget
Sort by:Popular Today
4941 - 4960 of 1,465,088 photos
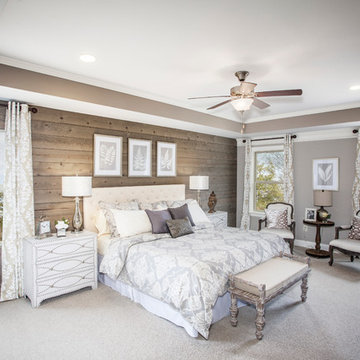
Hampton Station - Amelia Plan - Master Bedroom
Farmhouse master carpeted bedroom photo in Atlanta with beige walls
Farmhouse master carpeted bedroom photo in Atlanta with beige walls
Find the right local pro for your project
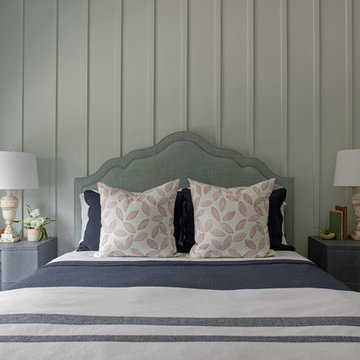
Richard Leo Johnson
Wall Color: Sherwin Williams, Sea Salt 6204
Bed: CR Laine, Lucy w/ Lenno Seamist 2207 fabric
Bedding: Coyuchi, Cascade Indigo
Pillows: Rebecca Atwood - Leaves in Coffee & Blue
Bedside Table: Bungalow 5, Bardot 3 Drawer - Navy Blue
Pink Marble Bowls: Asher + Rye, Hawkins New York
Pink Ceramic Vase: Asher + Rye, Elizabeth Benotti
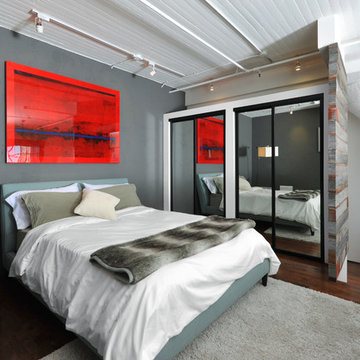
Inspiration for an industrial loft-style dark wood floor bedroom remodel in San Francisco with gray walls
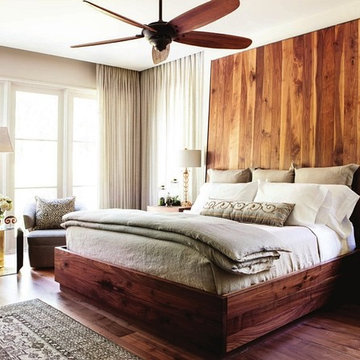
Photo by Erica George Dines for Atlanta Homes and Lifestyles
Example of a transitional medium tone wood floor bedroom design in Atlanta with beige walls
Example of a transitional medium tone wood floor bedroom design in Atlanta with beige walls
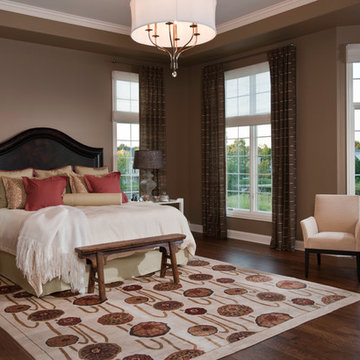
Sponsored
Columbus, OH

Authorized Dealer
Traditional Hardwood Floors LLC
Your Industry Leading Flooring Refinishers & Installers in Columbus
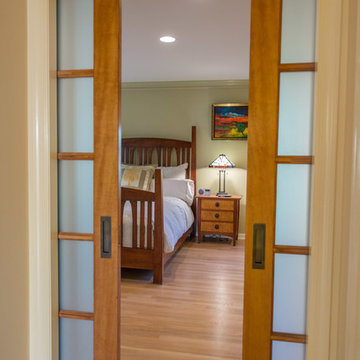
Our clients wished to remodel their master bedroom and bath to accommodate their changing mobility challenges. They expressed the importance of maximizing functionality to allow accessibility in a space that was elegant, refined and felt like home. We crafted a design plan that included converting two smaller bedrooms, a small bath and walk-in closet into a spacious master suite with a wheelchair accessible bathroom and three closets.
Custom, double pocket doors invite you into the 25-foot wide, light-filled bedroom with generous floor space to maneuver around the bed and furniture. Hardwood floors, recessed lighting and window views to the owner’s gardens make this bedroom particularly warm and inviting.
In the bathroom, the 5×7 roll-in shower features natural marble tile with a custom rug pattern. There’s also a new, accessible sink and vanity with plenty of storage. Wider hallways and pocket doors were installed throughout as well as a completely updated seated chairlift that allows access from the garage to the second floor. Altogether, it’s a beautiful space where the homeowners can comfortably live for years to come.
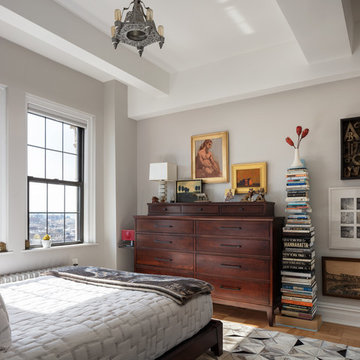
Bedroom - large transitional master medium tone wood floor and brown floor bedroom idea in New York with gray walls and no fireplace
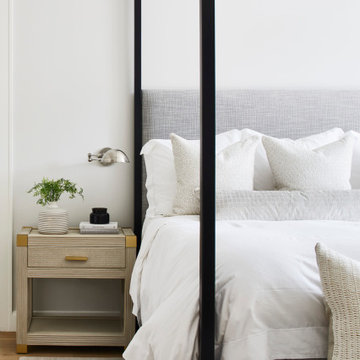
Martha O'Hara Interiors, Interior Design & Photo Styling | Atlantis Architects, Architect | Andrea Calo, Photography
Please Note: All “related,” “similar,” and “sponsored” products tagged or listed by Houzz are not actual products pictured. They have not been approved by Martha O’Hara Interiors nor any of the professionals credited. For information about our work, please contact design@oharainteriors.com.
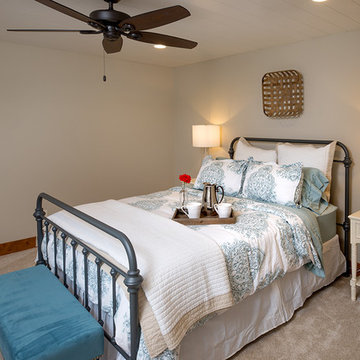
Sponsored
Plain City, OH
Kuhns Contracting, Inc.
Central Ohio's Trusted Home Remodeler Specializing in Kitchens & Baths
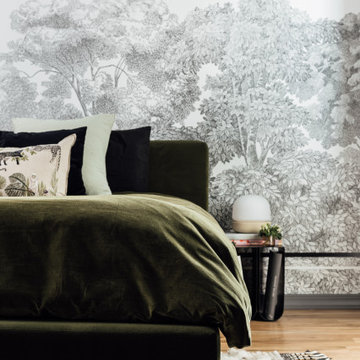
Example of a mid-sized eclectic master medium tone wood floor bedroom design in Salt Lake City with blue walls
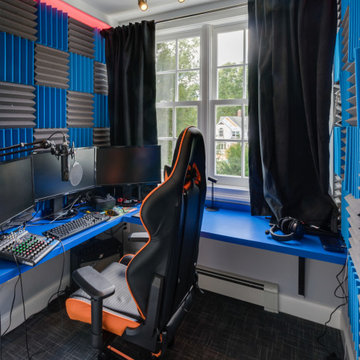
A thoughtful blended design created a young man’s space to sleep, get ready, gaming, recording, and enjoy having friends over. The design included a recording room with soundproof wall layers of drywall, QT Sound Control Underlayment, and drywall finish layer.
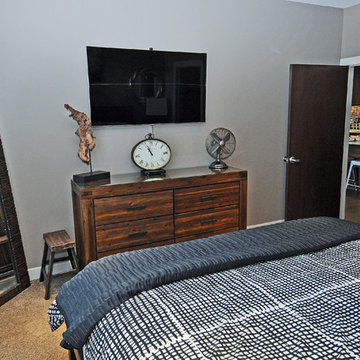
Tyler Vitosh | REALTOR®
Bedroom - mid-sized transitional guest carpeted bedroom idea in Omaha with gray walls and no fireplace
Bedroom - mid-sized transitional guest carpeted bedroom idea in Omaha with gray walls and no fireplace
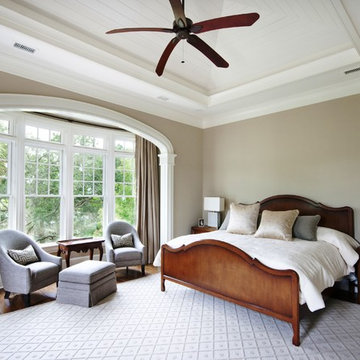
Photo by: Matt Bolt, Charleston Home+Design
Inspiration for a timeless bedroom remodel in Charleston with beige walls
Inspiration for a timeless bedroom remodel in Charleston with beige walls
Bedroom Ideas & Designs
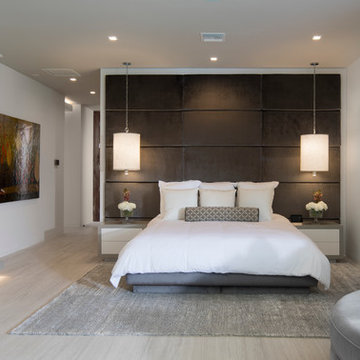
The master suite is located in a private wing and includes his and hers closets, a laundry room, a morning bar, and a spa-like bathroom, which features a luxurious steam room and exercise area. The intimate courtyard separating these rooms has a romantic outside fireplace. Other master suite amenities include the corner fireplace, pocketing glass walls and a safe room.
Photography: Jeff Davis Photography
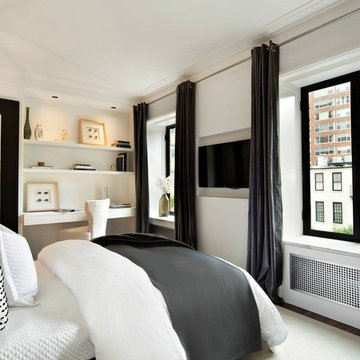
Bedroom - transitional dark wood floor bedroom idea in New York with white walls
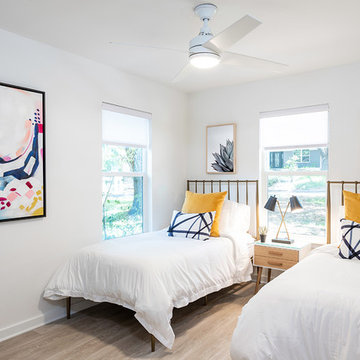
Example of a mid-sized transitional guest light wood floor and beige floor bedroom design in Austin with white walls
248






