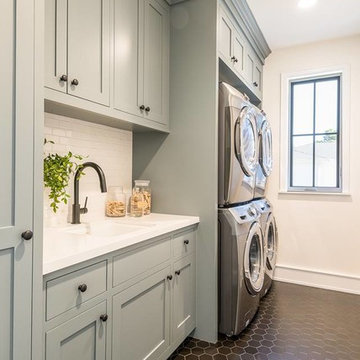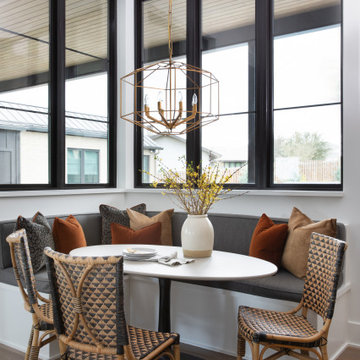Home Design Ideas

This home has so many creative, fun and unexpected pops of incredible in every room! Our home owner is super artistic and creative, She and her husband have been planning this home for 3 years. It was so much fun to work on and to create such a unique home!

Large center island in kitchen with seating facing the cooking and prep area.
Example of a mid-sized trendy l-shaped travertine floor and gray floor open concept kitchen design in Las Vegas with an undermount sink, dark wood cabinets, granite countertops, stainless steel appliances, an island, flat-panel cabinets, white backsplash and stone slab backsplash
Example of a mid-sized trendy l-shaped travertine floor and gray floor open concept kitchen design in Las Vegas with an undermount sink, dark wood cabinets, granite countertops, stainless steel appliances, an island, flat-panel cabinets, white backsplash and stone slab backsplash
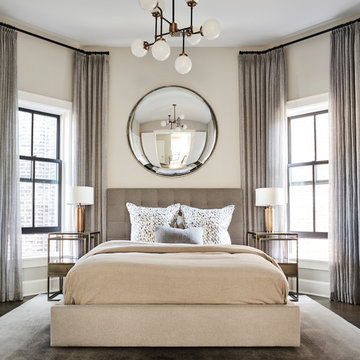
Bedroom - mid-sized transitional master dark wood floor bedroom idea in Chicago with beige walls
Find the right local pro for your project
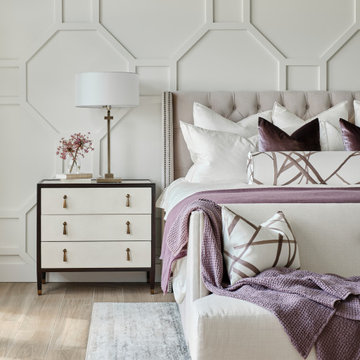
The lovely primary bedroom feels modern, yet cozy. The custom octagon wall panels create a sophisticated atmosphere, while the chandelier and modern bedding add a punch of personality to the space. The lush landscape draws the eye to the expansive windows overlooking the backyard. The homeowner's favorite shade of aubergine adds depth to the mostly white space.

Michael Hunter Photography
Alcove shower - small coastal 3/4 white tile and cement tile cement tile floor and multicolored floor alcove shower idea with shaker cabinets, medium tone wood cabinets, a two-piece toilet, black walls, an undermount sink, quartz countertops and a hinged shower door
Alcove shower - small coastal 3/4 white tile and cement tile cement tile floor and multicolored floor alcove shower idea with shaker cabinets, medium tone wood cabinets, a two-piece toilet, black walls, an undermount sink, quartz countertops and a hinged shower door

: Exterior façade of modern farmhouse style home, clad in corrugated grey steel with wall lighting, offset gable roof with chimney, detached guest house and connecting breezeway, night shot. Photo by Tory Taglio Photography

Staircase - mid-sized traditional wooden l-shaped wood railing staircase idea in Little Rock with painted risers

Sponsored
Columbus, OH
We Design, Build and Renovate
CHC & Family Developments
Industry Leading General Contractors in Franklin County, Ohio
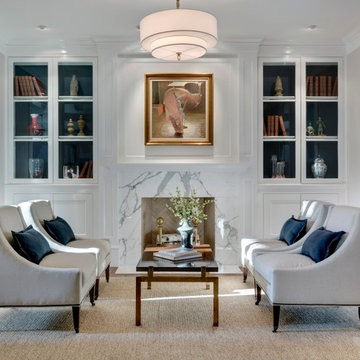
Charles Smith
Elegant formal living room photo in Dallas with a standard fireplace
Elegant formal living room photo in Dallas with a standard fireplace

Angle Eye Photography
Inspiration for a timeless white tile and marble tile powder room remodel in Philadelphia with furniture-like cabinets, marble countertops and white countertops
Inspiration for a timeless white tile and marble tile powder room remodel in Philadelphia with furniture-like cabinets, marble countertops and white countertops

Eat-in kitchen - large transitional u-shaped medium tone wood floor and brown floor eat-in kitchen idea in DC Metro with an undermount sink, recessed-panel cabinets, white cabinets, quartz countertops, white backsplash, ceramic backsplash, stainless steel appliances, an island and white countertops
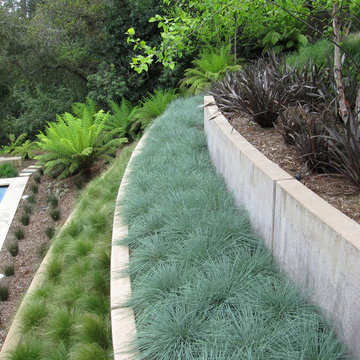
Photography: © ShadesOfGreen
This is an example of a contemporary retaining wall landscape in San Francisco.
This is an example of a contemporary retaining wall landscape in San Francisco.

Living room - large contemporary open concept light wood floor and exposed beam living room idea in Grand Rapids with white walls, a standard fireplace and a concrete fireplace
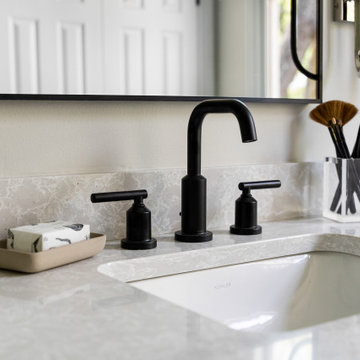
Sponsored
Columbus, OH
Dave Fox Design Build Remodelers
Columbus Area's Luxury Design Build Firm | 17x Best of Houzz Winner!

Home built by Divine Custom Homes
Photos by Spacecrafting
Mid-sized elegant l-shaped dark wood floor and brown floor enclosed kitchen photo in Minneapolis with a farmhouse sink, white cabinets, white backsplash, subway tile backsplash, stainless steel appliances, soapstone countertops, an island and shaker cabinets
Mid-sized elegant l-shaped dark wood floor and brown floor enclosed kitchen photo in Minneapolis with a farmhouse sink, white cabinets, white backsplash, subway tile backsplash, stainless steel appliances, soapstone countertops, an island and shaker cabinets

Inspiration for a transitional master gray tile gray floor and double-sink bathroom remodel in Boston with shaker cabinets, white cabinets, gray walls, an undermount sink, marble countertops, a hinged shower door, gray countertops and a built-in vanity
Home Design Ideas
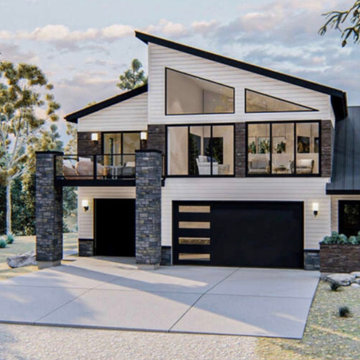
Sponsored
Hilliard
Rodriguez Construction Company
Industry Leading Home Builders in Franklin County, OH

Transitional light wood floor kitchen photo in Miami with an undermount sink, shaker cabinets, white cabinets, beige backsplash and matchstick tile backsplash

Michael Hunter
Example of a transitional white tile gray floor bathroom design in Dallas with gray walls
Example of a transitional white tile gray floor bathroom design in Dallas with gray walls

The shower space is fitted with plumbing fixtures from the Kohler Artifacts collection in polished nickel. The single function Artifacts showerhead and hand shower are shown. The tile is Cararra porcelain accented by the "eternal ring" mosaic from The Kohler Surfaces collection.
Kyle J Caldwell Photography Inc
4953

























