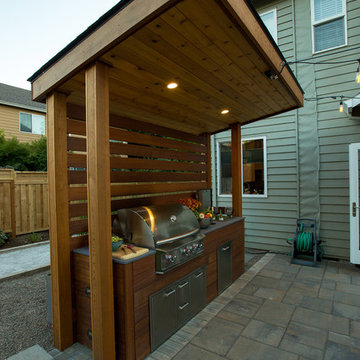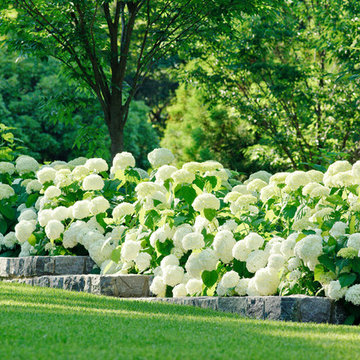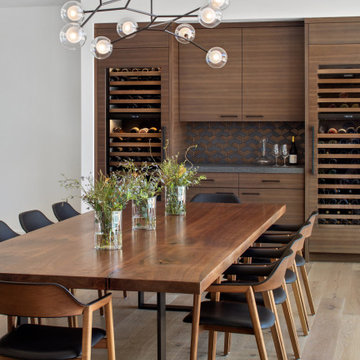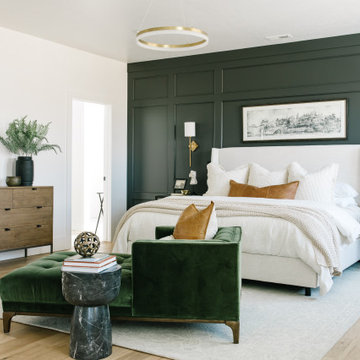Home Design Ideas

INTERNATIONAL AWARD WINNER. 2018 NKBA Design Competition Best Overall Kitchen. 2018 TIDA International USA Kitchen of the Year. 2018 Best Traditional Kitchen - Westchester Home Magazine design awards.
The designer's own kitchen was gutted and renovated in 2017, with a focus on classic materials and thoughtful storage. The 1920s craftsman home has been in the family since 1940, and every effort was made to keep finishes and details true to the original construction. For sources, please see the website at www.studiodearborn.com. Photography, Adam Kane Macchia and Timothy Lenz

Inspiration for a cottage light wood floor and beige floor living room remodel in Seattle with white walls, a ribbon fireplace, a wood fireplace surround and a wall-mounted tv

Shop the Look, See the Photo Tour here: https://www.studio-mcgee.com/studioblog/2016/4/4/modern-mountain-home-tour
Watch the Webisode: https://www.youtube.com/watch?v=JtwvqrNPjhU
Travis J Photography
Find the right local pro for your project

This beautiful Birmingham, MI home had been renovated prior to our clients purchase, but the style and overall design was not a fit for their family. They really wanted to have a kitchen with a large “eat-in” island where their three growing children could gather, eat meals and enjoy time together. Additionally, they needed storage, lots of storage! We decided to create a completely new space.
The original kitchen was a small “L” shaped workspace with the nook visible from the front entry. It was completely closed off to the large vaulted family room. Our team at MSDB re-designed and gutted the entire space. We removed the wall between the kitchen and family room and eliminated existing closet spaces and then added a small cantilevered addition toward the backyard. With the expanded open space, we were able to flip the kitchen into the old nook area and add an extra-large island. The new kitchen includes oversized built in Subzero refrigeration, a 48” Wolf dual fuel double oven range along with a large apron front sink overlooking the patio and a 2nd prep sink in the island.
Additionally, we used hallway and closet storage to create a gorgeous walk-in pantry with beautiful frosted glass barn doors. As you slide the doors open the lights go on and you enter a completely new space with butcher block countertops for baking preparation and a coffee bar, subway tile backsplash and room for any kind of storage needed. The homeowners love the ability to display some of the wine they’ve purchased during their travels to Italy!
We did not stop with the kitchen; a small bar was added in the new nook area with additional refrigeration. A brand-new mud room was created between the nook and garage with 12” x 24”, easy to clean, porcelain gray tile floor. The finishing touches were the new custom living room fireplace with marble mosaic tile surround and marble hearth and stunning extra wide plank hand scraped oak flooring throughout the entire first floor.

Builder: John Kraemer & Sons | Architecture: Sharratt Design | Landscaping: Yardscapes | Photography: Landmark Photography
Large elegant freestanding desk light wood floor and brown floor home office library photo in Minneapolis with gray walls and no fireplace
Large elegant freestanding desk light wood floor and brown floor home office library photo in Minneapolis with gray walls and no fireplace

Design by Krista Watterworth Design Studio in Palm Beach Gardens, Florida. Photo by Lesley Unruh. A newly constructed home on the intercoastal waterway. A fun house to design with lots of warmth and coastal flair.

Donny Mays Photography
Inspiration for a large contemporary full sun backyard stone landscaping in Portland.
Inspiration for a large contemporary full sun backyard stone landscaping in Portland.
Reload the page to not see this specific ad anymore

A beautiful escape in your edible garden. Fruit trees create a privacy screen around a cedar pergola and raised vegetable beds.
This is an example of a farmhouse full sun backyard gravel landscaping in Boston for summer.
This is an example of a farmhouse full sun backyard gravel landscaping in Boston for summer.

Inspiration for a large cottage open concept light wood floor and beige floor living room remodel in Boise with white walls, a standard fireplace, a brick fireplace and a wall-mounted tv

Family room - large transitional open concept medium tone wood floor and brown floor family room idea in Dallas with gray walls, a standard fireplace, a plaster fireplace and no tv

Photo Credit: Neil Landino,
Counter Top: Connecticut Stone Calacatta Gold Honed Marble,
Kitchen Sink: 39" Wide Risinger Double Bowl Fireclay,
Paint Color: Benjamin Moore Arctic Gray 1577,
Trim Color: Benjamin Moore White Dove,
Kitchen Faucet: Perrin and Rowe Bridge Kitchen Faucet
VIDEO BLOG, EPISODE 2 – FINDING THE PERFECT STONE
Watch this happy client’s testimonial on how Connecticut Stone transformed her existing kitchen into a bright, beautiful and functional space.Featuring Calacatta Gold Marble and Carrara Marble.
Video Link: https://youtu.be/hwbWNMFrAV0
Reload the page to not see this specific ad anymore

Catherine "Cie" Stroud Photography
Inspiration for a large modern travertine floor kitchen pantry remodel in New York with an undermount sink, flat-panel cabinets, white cabinets, quartz countertops, white backsplash, stone slab backsplash, paneled appliances and no island
Inspiration for a large modern travertine floor kitchen pantry remodel in New York with an undermount sink, flat-panel cabinets, white cabinets, quartz countertops, white backsplash, stone slab backsplash, paneled appliances and no island

A farmhouse coastal styled home located in the charming neighborhood of Pflugerville. We merged our client's love of the beach with rustic elements which represent their Texas lifestyle. The result is a laid-back interior adorned with distressed woods, light sea blues, and beach-themed decor. We kept the furnishings tailored and contemporary with some heavier case goods- showcasing a touch of traditional. Our design even includes a separate hangout space for the teenagers and a cozy media for everyone to enjoy! The overall design is chic yet welcoming, perfect for this energetic young family.
Project designed by Sara Barney’s Austin interior design studio BANDD DESIGN. They serve the entire Austin area and its surrounding towns, with an emphasis on Round Rock, Lake Travis, West Lake Hills, and Tarrytown.
For more about BANDD DESIGN, click here: https://bandddesign.com/
To learn more about this project, click here: https://bandddesign.com/moving-water/

The Upper Garden with 'Ha-Ha' wall: One side of the sinuous retaining stone wall is faced with stone, the other face sloped and turfed, forms a green pool for the upper garden. The ha-ha wall backed by Annabelle Hydrangeas conceals the driveway from sight and extends the view to the lower garden as one looks out from the house through the Zelkovas.They are planted between the hydrangeas and act as a first buffer to the busy street set behind the Lower Garden.
Photo credit: ROGER FOLEY
Home Design Ideas
Reload the page to not see this specific ad anymore

Dark stone, custom cherry cabinetry, misty forest wallpaper, and a luxurious soaker tub mix together to create this spectacular primary bathroom. These returning clients came to us with a vision to transform their builder-grade bathroom into a showpiece, inspired in part by the Japanese garden and forest surrounding their home. Our designer, Anna, incorporated several accessibility-friendly features into the bathroom design; a zero-clearance shower entrance, a tiled shower bench, stylish grab bars, and a wide ledge for transitioning into the soaking tub. Our master cabinet maker and finish carpenters collaborated to create the handmade tapered legs of the cherry cabinets, a custom mirror frame, and new wood trim.

Jim Bartsch
Mid-sized elegant master white tile corner shower photo in Santa Barbara with an undermount sink, white cabinets, an undermount tub, beige walls and a niche
Mid-sized elegant master white tile corner shower photo in Santa Barbara with an undermount sink, white cabinets, an undermount tub, beige walls and a niche

Cabinets are Mission-Painted-Stone Finish
Inspiration for a transitional kitchen remodel in DC Metro with shaker cabinets, gray cabinets, quartz countertops, white backsplash and an island
Inspiration for a transitional kitchen remodel in DC Metro with shaker cabinets, gray cabinets, quartz countertops, white backsplash and an island
1192






























