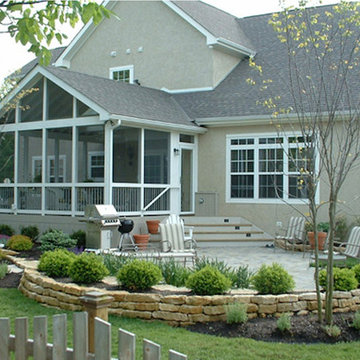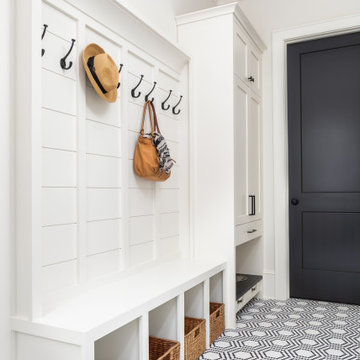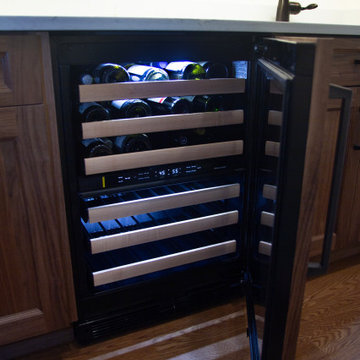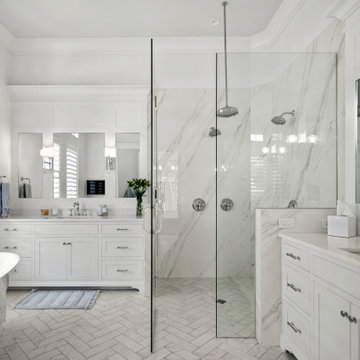Home Design Ideas

Linda Oyama Bryan, photographer
Raised panel, white cabinet kitchen with oversize island, hand hewn ceiling beams, apron front farmhouse sink and calcutta gold countertops. Dark, distressed hardwood floors. Two pendant lights.
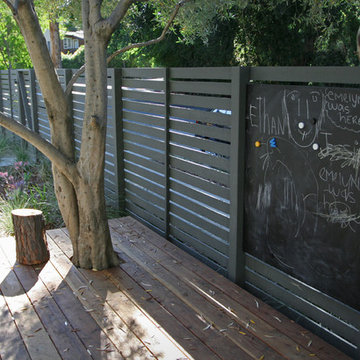
Photography: © ShadesOfGreen
Inspiration for a contemporary backyard landscaping in San Francisco.
Inspiration for a contemporary backyard landscaping in San Francisco.
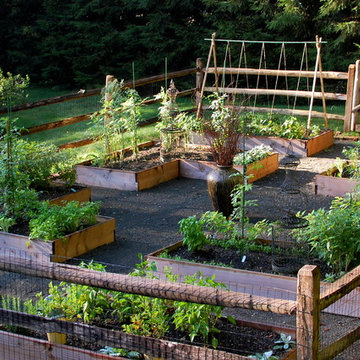
Once a forgotten, moldy putting green—now a healthy vegetable garden. Raised beds were built and filled with organic soil and leaf mold. This garden provides the family with spring through late fall vegetables including lettuces, tomatoes, beets, peas, eggplant, zucchini, asparagus, and a ton of basil and other herbs! Please visit the website for more photos of this project.
Find the right local pro for your project
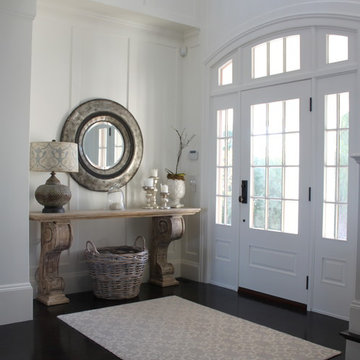
Single front door - coastal dark wood floor single front door idea in Boston with a white front door

Inspiration for a contemporary kitchen remodel in Boston with wood countertops, stainless steel appliances, a double-bowl sink, flat-panel cabinets, light wood cabinets, metal backsplash and metallic backsplash

Example of an urban backyard concrete paver patio design in Denver with a fireplace and a roof extension
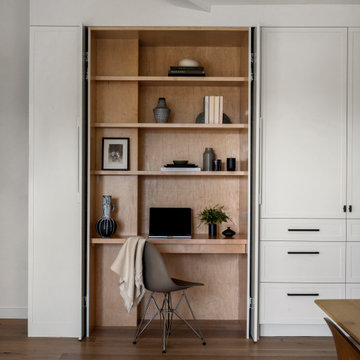
Example of a beach style light wood floor home office design in San Francisco with white walls

Photo Credit: Pawel Dmytrow
Open concept kitchen - small contemporary single-wall light wood floor open concept kitchen idea in Chicago with an undermount sink, flat-panel cabinets, quartz countertops, paneled appliances, an island and white countertops
Open concept kitchen - small contemporary single-wall light wood floor open concept kitchen idea in Chicago with an undermount sink, flat-panel cabinets, quartz countertops, paneled appliances, an island and white countertops

Shiplap and a center beam added to these vaulted ceilings makes the room feel airy and casual.
Inspiration for a mid-sized cottage open concept carpeted, gray floor and shiplap ceiling family room remodel in Denver with gray walls, a standard fireplace, a brick fireplace and a tv stand
Inspiration for a mid-sized cottage open concept carpeted, gray floor and shiplap ceiling family room remodel in Denver with gray walls, a standard fireplace, a brick fireplace and a tv stand

Bathroom - large transitional master green tile double-sink bathroom idea in Other with brown cabinets, white walls, white countertops and a built-in vanity

Inspiration for a large 1960s black one-story wood house exterior remodel in Portland with a shed roof, a shingle roof and a black roof

This young married couple enlisted our help to update their recently purchased condo into a brighter, open space that reflected their taste. They traveled to Copenhagen at the onset of their trip, and that trip largely influenced the design direction of their home, from the herringbone floors to the Copenhagen-based kitchen cabinetry. We blended their love of European interiors with their Asian heritage and created a soft, minimalist, cozy interior with an emphasis on clean lines and muted palettes.

A stunning minimal primary bathroom features marble herringbone shower tiles, hexagon mosaic floor tiles, and niche. We removed the bathtub to make the shower area larger. Also features a modern floating toilet, floating quartz shower bench, and custom white oak shaker vanity with a stacked quartz countertop. It feels perfectly curated with a mix of matte black and brass metals. The simplicity of the bathroom is balanced out with the patterned marble floors.

Mid-sized minimalist l-shaped light wood floor, beige floor and wood ceiling open concept kitchen photo in Austin with a farmhouse sink, shaker cabinets, black cabinets, quartzite countertops, white backsplash, marble backsplash, stainless steel appliances, an island and white countertops
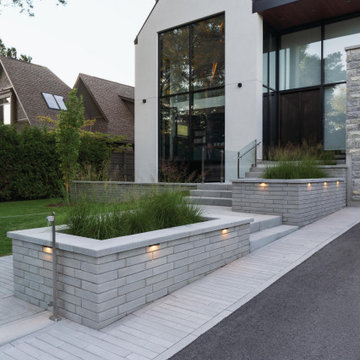
This front yard landscaping project consist of multiple of our modern collections!
Modern grey retaining wall: The smooth look of the Raffinato collection brings modern elegance to your tailored spaces. This contemporary double-sided retaining wall is offered in an array of modern colours.
Discover the Raffinato retaining wall: https://www.techo-bloc.com/shop/walls/raffinato-smooth/
Modern grey stone steps: The sleek, polished look of the Raffinato stone step is a more elegant and refined alternative to modern and very linear concrete steps. Offered in three modern colors, these stone steps are a welcomed addition to your next outdoor step project!
Discover our Raffinato stone steps here: https://www.techo-bloc.com/shop/steps/raffinato-step/
Modern grey floor pavers: A modern paver available in over 50 scale and color combinations, Industria is a popular choice amongst architects designing urban spaces. This paver's de-icing salt resistance and 100mm height makes it a reliable option for industrial, commercial and institutional applications.
Discover the Industria paver here: https://www.techo-bloc.com/shop/pavers/industria-smooth-paver/
Home Design Ideas
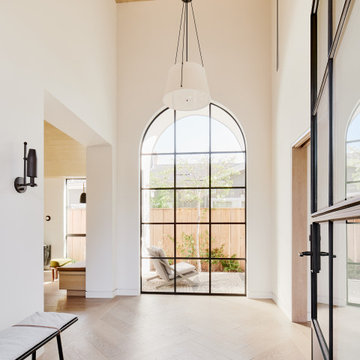
Rather than starting with an outcome in mind, this 1,400 square foot residence began from a polemic place - exploring shared conviction regarding the concentrated power of living with a smaller footprint. From the gabled silhouette to passive ventilation, the home captures the nostalgia for the past with the sustainable practices of the future.
While the exterior materials contrast a calm, minimal palette with the sleek lines of the gabled silhouette, the interior spaces embody a playful, artistic spirit. From the hand painted De Gournay wallpaper in the master bath to the rugged texture of the over-grouted limestone and Portuguese cobblestones, the home is an experience that encapsulates the unexpected and the timeless.

GC: Ekren Construction
Photography: Tiffany Ringwald
Small transitional single-wall medium tone wood floor and brown floor dry bar photo in Charlotte with no sink, shaker cabinets, black cabinets, quartzite countertops, black backsplash, wood backsplash and black countertops
Small transitional single-wall medium tone wood floor and brown floor dry bar photo in Charlotte with no sink, shaker cabinets, black cabinets, quartzite countertops, black backsplash, wood backsplash and black countertops
1722

























