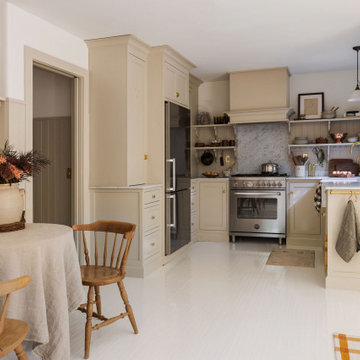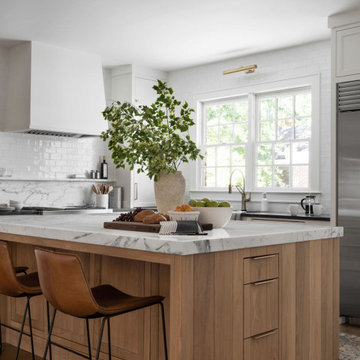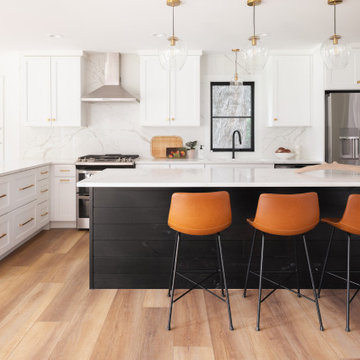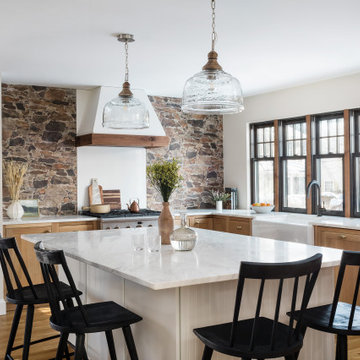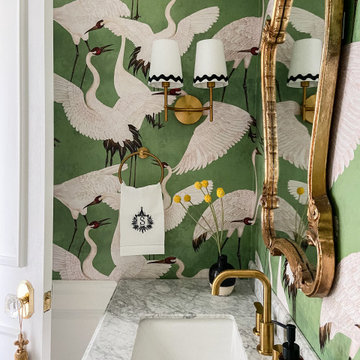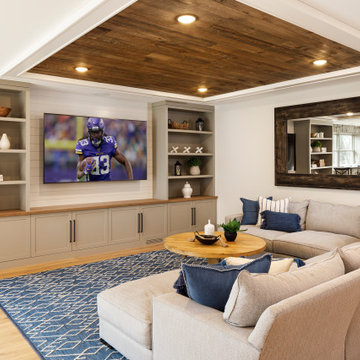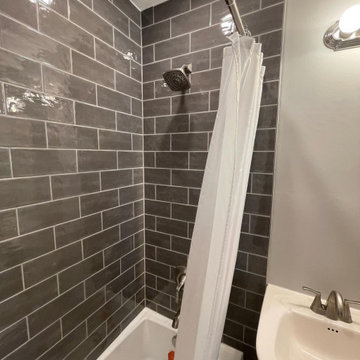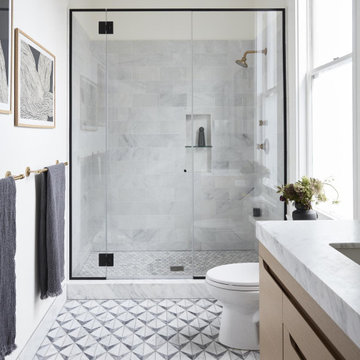Home Design Ideas

josh vick, home tour america
Tub/shower combo - mid-sized traditional white tile and ceramic tile mosaic tile floor tub/shower combo idea in Atlanta with an undermount sink, shaker cabinets, white cabinets, granite countertops, a one-piece toilet and blue walls
Tub/shower combo - mid-sized traditional white tile and ceramic tile mosaic tile floor tub/shower combo idea in Atlanta with an undermount sink, shaker cabinets, white cabinets, granite countertops, a one-piece toilet and blue walls

Richard P. Rauso, ASLA
This is an example of a mid-sized traditional full sun backyard stone water fountain landscape in Other for summer.
This is an example of a mid-sized traditional full sun backyard stone water fountain landscape in Other for summer.

Lincoln Barbour
Kitchen - mid-sized contemporary l-shaped medium tone wood floor kitchen idea in Portland with wood countertops, stainless steel appliances, shaker cabinets, dark wood cabinets, white backsplash, stone slab backsplash and an undermount sink
Kitchen - mid-sized contemporary l-shaped medium tone wood floor kitchen idea in Portland with wood countertops, stainless steel appliances, shaker cabinets, dark wood cabinets, white backsplash, stone slab backsplash and an undermount sink
Find the right local pro for your project

Professionally Staged by Ambience at Home
http://ambiance-athome.com/
Professionally Photographed by SpaceCrafting
http://spacecrafting.com
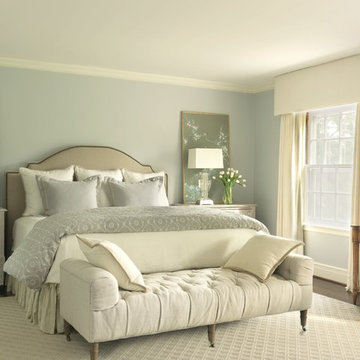
Master bedroom. Alise O'Brien Photography
Inspiration for a timeless bedroom remodel in St Louis with blue walls
Inspiration for a timeless bedroom remodel in St Louis with blue walls

Photography by Morgan Howarth
Elegant brick exterior home photo in DC Metro
Elegant brick exterior home photo in DC Metro

Adrian Gregorutti
Elegant u-shaped dark wood floor open concept kitchen photo in San Francisco with stainless steel appliances, wood countertops, white cabinets, shaker cabinets, metallic backsplash, metal backsplash, an undermount sink and an island
Elegant u-shaped dark wood floor open concept kitchen photo in San Francisco with stainless steel appliances, wood countertops, white cabinets, shaker cabinets, metallic backsplash, metal backsplash, an undermount sink and an island
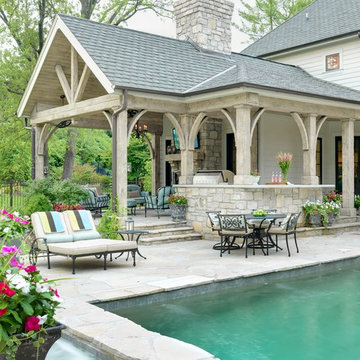
Alise O'Brien Photography
Example of a classic patio design in St Louis
Example of a classic patio design in St Louis

The collaboration between architect and interior designer is seen here. The floor plan and layout are by the architect. Cabinet materials and finishes, lighting, and furnishings are by the interior designer. Detailing of the vent hood and raised counter are a collaboration. The raised counter includes a chase on the far side for power.
Photo: Michael Shopenn
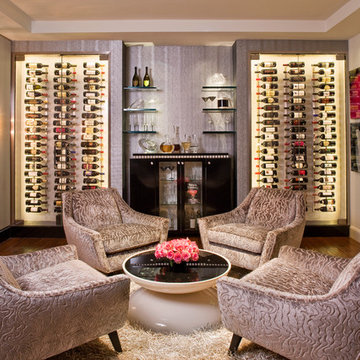
Interiors by SFA Design
Photography by Meghan Bierle-O'Brien
Large trendy dark wood floor and brown floor wine cellar photo in Los Angeles with storage racks
Large trendy dark wood floor and brown floor wine cellar photo in Los Angeles with storage racks

photo ©2012 Mariko Reed
Example of a mid-century modern one-story wood exterior home design in San Francisco with a shed roof
Example of a mid-century modern one-story wood exterior home design in San Francisco with a shed roof
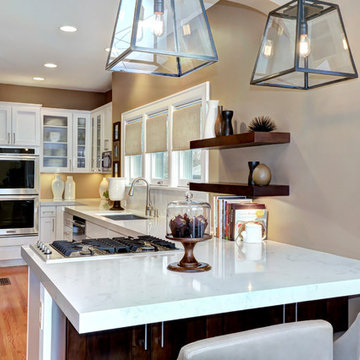
Sponsored
Columbus, OH
Dave Fox Design Build Remodelers
Columbus Area's Luxury Design Build Firm | 17x Best of Houzz Winner!
Home Design Ideas

We went for a speakeasy feel in this basement rec room space. Oversized sectional, industrial pool and shuffleboard tables, bar area with exposed brick and a built-in leather banquette for seating.

This contemmporary bath keeps it sleek with black vanity cabinet and geometric white tile extending partially up a black wall.
Inspiration for a contemporary single-sink bathroom remodel in Other with flat-panel cabinets, black cabinets, black walls, an undermount sink, white countertops and a freestanding vanity
Inspiration for a contemporary single-sink bathroom remodel in Other with flat-panel cabinets, black cabinets, black walls, an undermount sink, white countertops and a freestanding vanity
496


























