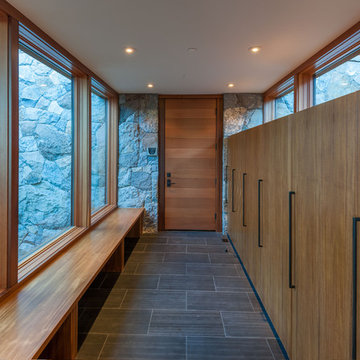Home Design Ideas

Lori Hamilton Photography
Huge elegant master medium tone wood floor and brown floor bedroom photo in Miami with blue walls, a standard fireplace and a wood fireplace surround
Huge elegant master medium tone wood floor and brown floor bedroom photo in Miami with blue walls, a standard fireplace and a wood fireplace surround

Interior Designer Scottsdale, AZ - Southwest Contemporary
Example of a large trendy open concept dark wood floor living room design in Phoenix with gray walls, a wall-mounted tv and a bar
Example of a large trendy open concept dark wood floor living room design in Phoenix with gray walls, a wall-mounted tv and a bar
Find the right local pro for your project

Photography ©2012 Tony Valainis
Living room - mid-sized contemporary formal and enclosed bamboo floor living room idea in Indianapolis with white walls, a ribbon fireplace and no tv
Living room - mid-sized contemporary formal and enclosed bamboo floor living room idea in Indianapolis with white walls, a ribbon fireplace and no tv

A design for a busy, active family longing for order and a central place for the family to gather. Optimizing a small space with organization and classic elements has them ready to entertain and welcome family and friends.
Custom designed by Hartley and Hill Design
All materials and furnishings in this space are available through Hartley and Hill Design. www.hartleyandhilldesign.com
888-639-0639
Neil Landino Photography
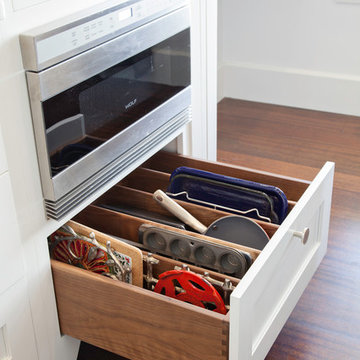
Karen Swanson of New England Design Works Designed this Pennville Kitchen for her own home, and it won not only the regional Sub-Zero award, but also the National Kitchen & Bath Association's medium kitchen of the year. Karen is located in Manchester, MA and can be reached at nedesignworks@gmail.com or 978.500.1096.
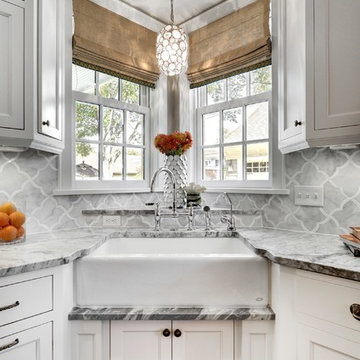
Example of a transitional kitchen design in Minneapolis with a farmhouse sink, recessed-panel cabinets, white cabinets, gray backsplash and marble backsplash

Sponsored
Galena
Castle Wood Carpentry, Inc
Custom Craftsmanship & Construction Solutions in Franklin County
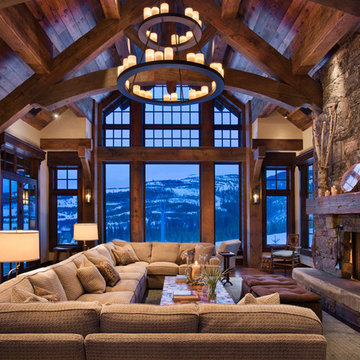
Roger Wade Studio
Example of a mountain style living room design in Other with a standard fireplace and a stone fireplace
Example of a mountain style living room design in Other with a standard fireplace and a stone fireplace

The owner of this kitchen is a chef and holds cooking classes often. The large granite island provides plenty of viewing area for her students while allowing her to move around the space freely. The lowered Carrera marble counter-top is perfect for prep work and is flanked by refrigerator and freezer drawers for the ultimate in convenience. A full-size refrigerator is hidden behind the pantry doors.
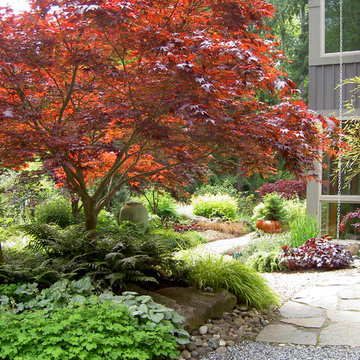
Bliss Garden Design
Photo of a traditional shade gravel landscaping in Seattle for fall.
Photo of a traditional shade gravel landscaping in Seattle for fall.
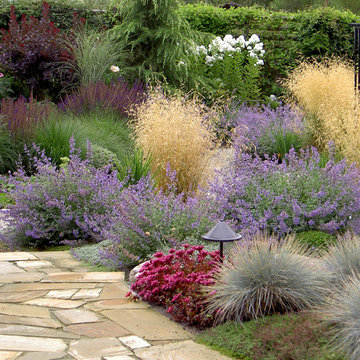
Bliss Garden Design
This is an example of a contemporary landscaping in Seattle.
This is an example of a contemporary landscaping in Seattle.

Tom Crane
Example of a large country l-shaped dark wood floor and brown floor eat-in kitchen design in Philadelphia with a farmhouse sink, flat-panel cabinets, white cabinets, marble countertops, gray backsplash, stone tile backsplash, stainless steel appliances and an island
Example of a large country l-shaped dark wood floor and brown floor eat-in kitchen design in Philadelphia with a farmhouse sink, flat-panel cabinets, white cabinets, marble countertops, gray backsplash, stone tile backsplash, stainless steel appliances and an island

Carolyn Watson
Inspiration for a mid-sized contemporary l-shaped marble floor and white floor eat-in kitchen remodel in DC Metro with recessed-panel cabinets, blue cabinets, an undermount sink, gray backsplash, glass tile backsplash, stainless steel appliances, an island, quartz countertops and turquoise countertops
Inspiration for a mid-sized contemporary l-shaped marble floor and white floor eat-in kitchen remodel in DC Metro with recessed-panel cabinets, blue cabinets, an undermount sink, gray backsplash, glass tile backsplash, stainless steel appliances, an island, quartz countertops and turquoise countertops

Sponsored
Columbus, OH
8x Best of Houzz
Dream Baths by Kitchen Kraft
Your Custom Bath Designers & Remodelers in Columbus I 10X Best Houzz
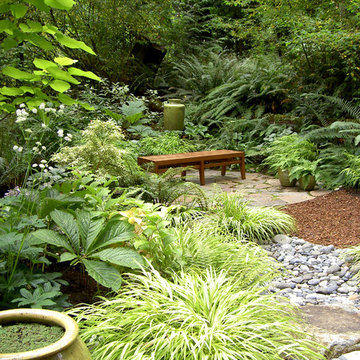
Bliss Garden Design
Photo of a contemporary shade backyard landscaping in Seattle.
Photo of a contemporary shade backyard landscaping in Seattle.

Our first completed home in the Park Place series at Silverleaf in North Scottsdale blends traditional and modern elements to create a cleaner, brighter, simpler feel.
Interior design by DeCesare Design Group
Photography by Mark Boisclair Photography

This lovely home sits in one of the most pristine and preserved places in the country - Palmetto Bluff, in Bluffton, SC. The natural beauty and richness of this area create an exceptional place to call home or to visit. The house lies along the river and fits in perfectly with its surroundings.
4,000 square feet - four bedrooms, four and one-half baths
All photos taken by Rachael Boling Photography

SilverLeaf Custom Homes' San Antonio 2012 Parade of Homes Entry. Interior Design by Interiors by KM. Photos Courtesy: Siggi Ragnar.
Inspiration for a large contemporary dark wood floor eat-in kitchen remodel in Austin with an undermount sink, shaker cabinets, white cabinets, granite countertops, gray backsplash, porcelain backsplash, white appliances and two islands
Inspiration for a large contemporary dark wood floor eat-in kitchen remodel in Austin with an undermount sink, shaker cabinets, white cabinets, granite countertops, gray backsplash, porcelain backsplash, white appliances and two islands
Home Design Ideas
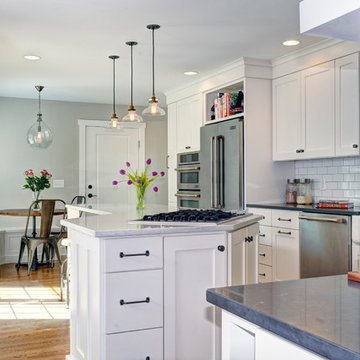
Sponsored
Columbus, OH
Dave Fox Design Build Remodelers
Columbus Area's Luxury Design Build Firm | 17x Best of Houzz Winner!

Lincoln Barbour
Kitchen - mid-sized contemporary l-shaped medium tone wood floor kitchen idea in Portland with wood countertops, stainless steel appliances, shaker cabinets, dark wood cabinets, white backsplash, stone slab backsplash and an undermount sink
Kitchen - mid-sized contemporary l-shaped medium tone wood floor kitchen idea in Portland with wood countertops, stainless steel appliances, shaker cabinets, dark wood cabinets, white backsplash, stone slab backsplash and an undermount sink

This spacious kitchen with beautiful views features a prefinished cherry flooring with a very dark stain. We custom made the white shaker cabinets and paired them with a rich brown quartz composite countertop. A slate blue glass subway tile adorns the backsplash. We fitted the kitchen with a stainless steel apron sink. The same white and brown color palette has been used for the island. We also equipped the island area with modern pendant lighting and bar stools for seating.
Project by Portland interior design studio Jenni Leasia Interior Design. Also serving Lake Oswego, West Linn, Vancouver, Sherwood, Camas, Oregon City, Beaverton, and the whole of Greater Portland.
For more about Jenni Leasia Interior Design, click here: https://www.jennileasiadesign.com/
To learn more about this project, click here:
https://www.jennileasiadesign.com/lake-oswego
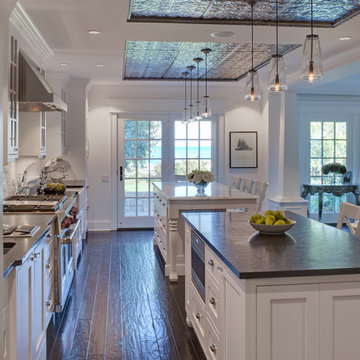
This remarkable renovation turned a 1950s kitchen into a modern culinary marvel. The unique design features a second island where guests can mingle and snack without hindering the chef. In the tradition of New England beachfront homes, huge bay windows offer a stunning view of the lake, and most appliances (including the Subzero refrigerator and Wolf warming drawer) are hidden within the cabinetry to maintain clean lines. Crisp white walls and furnishings contrast with dark walnut floors, an embossed tin ceiling, and countertops in Calcutta Gold marble and Cohiba antiqued granite
142

























