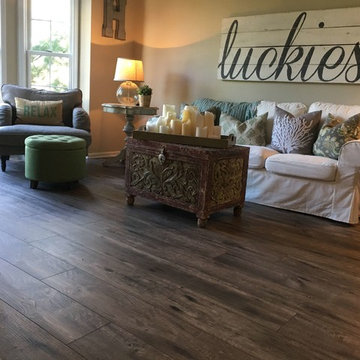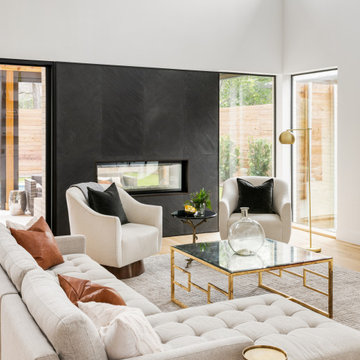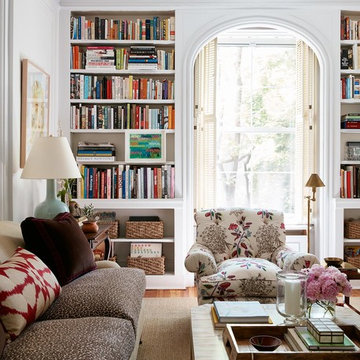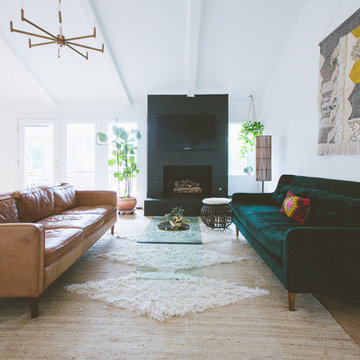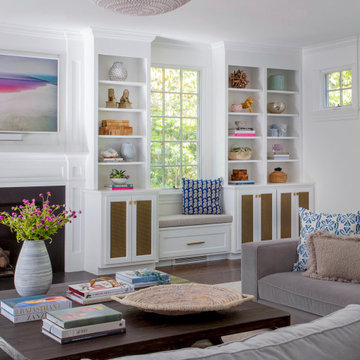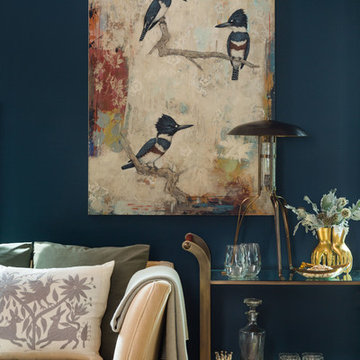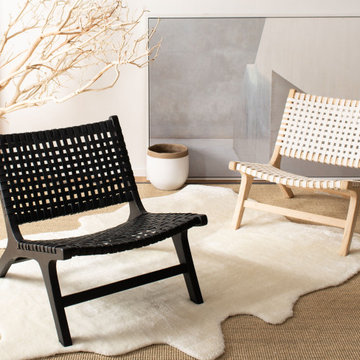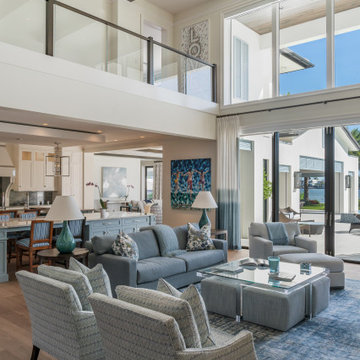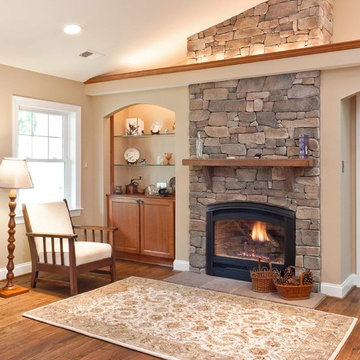Living Room Ideas
Refine by:
Budget
Sort by:Popular Today
3421 - 3440 of 1,970,258 photos
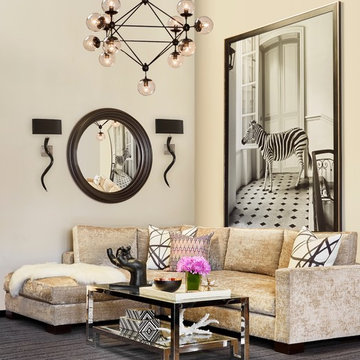
Large minimalist enclosed carpeted and gray floor living room photo in Los Angeles with beige walls
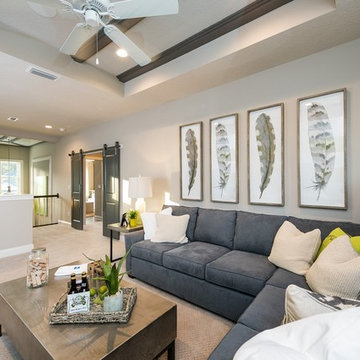
Nathan Deremer
Inspiration for a transitional loft-style carpeted living room remodel in Jacksonville with brown walls
Inspiration for a transitional loft-style carpeted living room remodel in Jacksonville with brown walls
Find the right local pro for your project
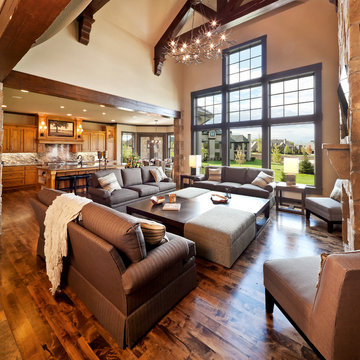
Mountain style formal and open concept medium tone wood floor living room photo in Kansas City with beige walls and a stone fireplace
Reload the page to not see this specific ad anymore
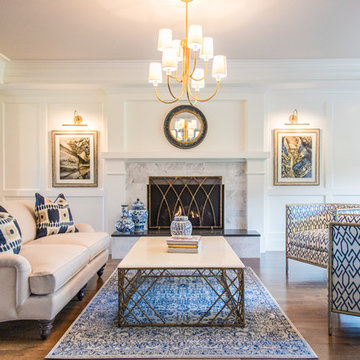
Max Holiver
Example of a transitional formal medium tone wood floor and brown floor living room design in Boston with white walls, a standard fireplace and a stone fireplace
Example of a transitional formal medium tone wood floor and brown floor living room design in Boston with white walls, a standard fireplace and a stone fireplace
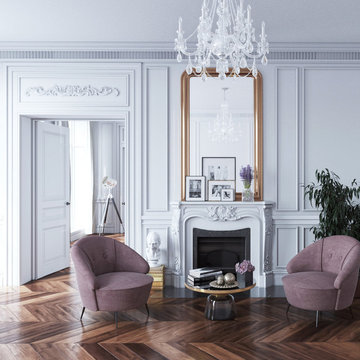
Inspiration for a large victorian formal and enclosed dark wood floor living room remodel in New York with a standard fireplace, no tv and white walls
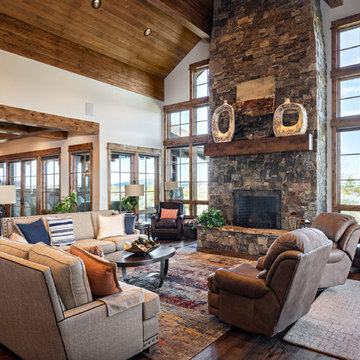
Mountain style formal and open concept dark wood floor living room photo in Other with white walls, a standard fireplace, a stone fireplace and no tv

This sitting area is just opposite the large kitchen. It has a large plaster fireplace, exposed beam ceiling, and terra cotta tiles on the floor. The draperies are wool sheers in a neutral color similar to the walls. A bold area rug, zebra printed upholstered ottoman, and a tree of life sculpture complete the room.
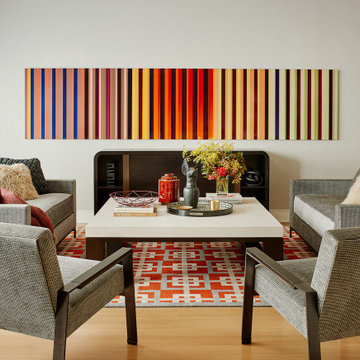
Our San Francisco studio added a bright palette, striking artwork, and thoughtful decor throughout this gorgeous home to create a warm, welcoming haven. We added cozy, comfortable furnishings and plenty of seating in the living room for family get-togethers. The bedroom was designed to create a soft, soothing appeal with a neutral beige theme, natural textures, and beautiful artwork. In the bathroom, the freestanding bathtub creates an attractive focal point, making it a space for relaxation and rejuvenation. We also designed a lovely sauna – a luxurious addition to the home. In the large kitchen, we added stylish countertops, pendant lights, and stylish chairs, making it a great space to hang out.
---
Project designed by ballonSTUDIO. They discreetly tend to the interior design needs of their high-net-worth individuals in the greater Bay Area and to their second home locations.
For more about ballonSTUDIO, see here: https://www.ballonstudio.com/
To learn more about this project, see here: https://www.ballonstudio.com/filbertstreet

Formal, transitional living/dining spaces with coastal blues, traditional chandeliers and a stunning view of the yard and pool.
Photography by Simon Dale
Reload the page to not see this specific ad anymore
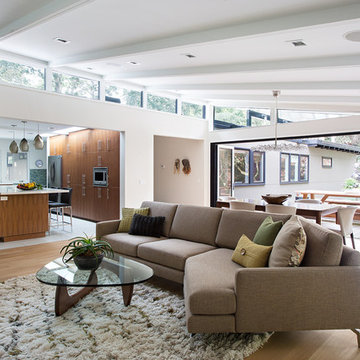
The owners of this property had been away from the Bay Area for many years, and looked forward to returning to an elegant mid-century modern house. The one they bought was anything but that. Faced with a “remuddled” kitchen from one decade, a haphazard bedroom / family room addition from another, and an otherwise disjointed and generally run-down mid-century modern house, the owners asked Klopf Architecture and Envision Landscape Studio to re-imagine this house and property as a unified, flowing, sophisticated, warm, modern indoor / outdoor living space for a family of five.
Opening up the spaces internally and from inside to out was the first order of business. The formerly disjointed eat-in kitchen with 7 foot high ceilings were opened up to the living room, re-oriented, and replaced with a spacious cook's kitchen complete with a row of skylights bringing light into the space. Adjacent the living room wall was completely opened up with La Cantina folding door system, connecting the interior living space to a new wood deck that acts as a continuation of the wood floor. People can flow from kitchen to the living / dining room and the deck seamlessly, making the main entertainment space feel at once unified and complete, and at the same time open and limitless.
Klopf opened up the bedroom with a large sliding panel, and turned what was once a large walk-in closet into an office area, again with a large sliding panel. The master bathroom has high windows all along one wall to bring in light, and a large wet room area for the shower and tub. The dark, solid roof structure over the patio was replaced with an open trellis that allows plenty of light, brightening the new deck area as well as the interior of the house.
All the materials of the house were replaced, apart from the framing and the ceiling boards. This allowed Klopf to unify the materials from space to space, running the same wood flooring throughout, using the same paint colors, and generally creating a consistent look from room to room. Located in Lafayette, CA this remodeled single-family house is 3,363 square foot, 4 bedroom, and 3.5 bathroom.
Klopf Architecture Project Team: John Klopf, AIA, Jackie Detamore, and Jeffrey Prose
Landscape Design: Envision Landscape Studio
Structural Engineer: Brian Dotson Consulting Engineers
Contractor: Kasten Builders
Photography ©2015 Mariko Reed
Staging: The Design Shop
Location: Lafayette, CA
Year completed: 2014
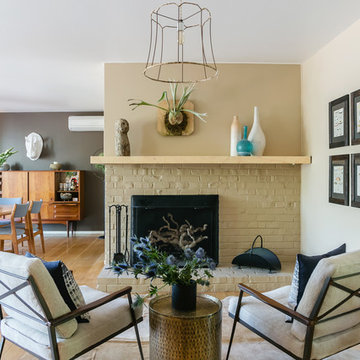
© Kress Jack at Home
Living room - small mid-century modern living room idea in San Francisco with beige walls, a standard fireplace and a brick fireplace
Living room - small mid-century modern living room idea in San Francisco with beige walls, a standard fireplace and a brick fireplace
Living Room Ideas
Reload the page to not see this specific ad anymore
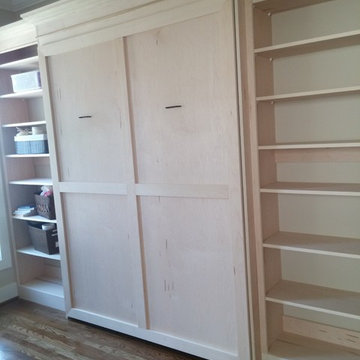
Custom Maple Murphy Bed. Queen mattress with bookshelves on each side.
Inspiration for a large timeless open concept dark wood floor living room remodel in Nashville with beige walls
Inspiration for a large timeless open concept dark wood floor living room remodel in Nashville with beige walls
172






