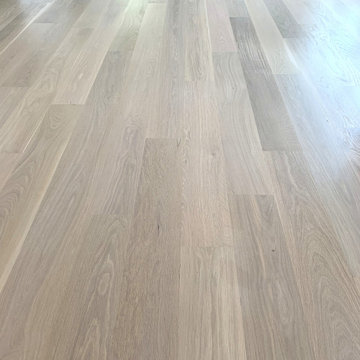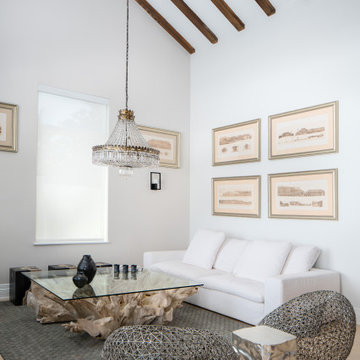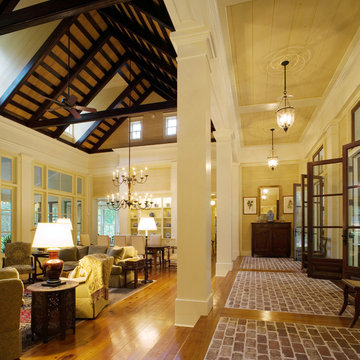Living Room Ideas
Refine by:
Budget
Sort by:Popular Today
3381 - 3400 of 1,970,242 photos
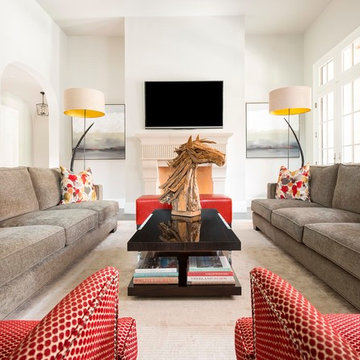
Two large sofas, lounge chairs and ottomans create a plethora of seating in this comfortable family room. The openness between the kitchen and family room is great for entertaining! This is the home of a young couple who really wanted a stylish space with dashes of bright color. To do this, we kept the sofas neutral and added beautiful abstract pillows, red ottomans and chairs. Very tall, custom floor lamps from Africa really help balance the space and add symmetry.
Design: Wesley-Wayne Interiors
Photo: Dan Piassick

Living room - mid-sized coastal formal and enclosed dark wood floor living room idea in Minneapolis with gray walls, a corner fireplace, a stone fireplace and no tv
Find the right local pro for your project
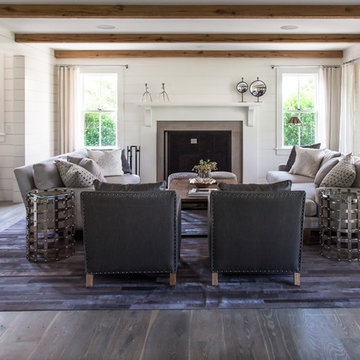
Interior furnishings design - Sophie Metz Design. ,
Nantucket Architectural Photography
Mid-sized beach style formal and open concept living room photo in Boston with white walls, a standard fireplace, a stone fireplace and no tv
Mid-sized beach style formal and open concept living room photo in Boston with white walls, a standard fireplace, a stone fireplace and no tv
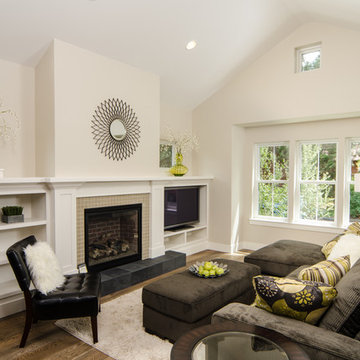
Photo Credit :Chandler Photography
Inspiration for a contemporary living room remodel in Seattle with beige walls, a standard fireplace, a tile fireplace and a tv stand
Inspiration for a contemporary living room remodel in Seattle with beige walls, a standard fireplace, a tile fireplace and a tv stand

In the living room, DGI opted for a minimal metal railing and wire cables to give the staircase a really modern and sleek appearance. Above the room, we opted to make a statement that draws the eyes up to celebrate the incredible ceiling height with a contemporary, suspended chandelier.
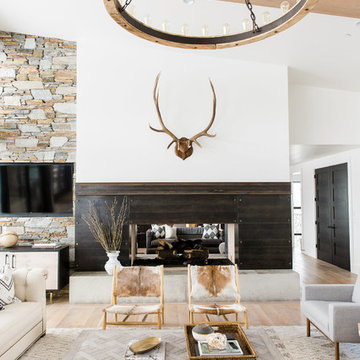
Shop the Look, See the Photo Tour here: https://www.studio-mcgee.com/studioblog/2016/4/4/modern-mountain-home-tour
Watch the Webisode: https://www.youtube.com/watch?v=JtwvqrNPjhU
Travis J Photography
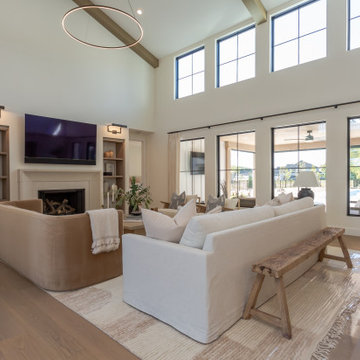
Sponsored
PERRYSBURG, OH
Studio M Design Co
We believe that great design should be accessible to everyone
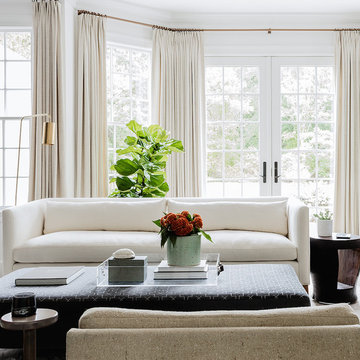
Governor's House Family Room by Lisa Tharp. 2019 Bulfinch Award - Interior Design. Photo by Michael J. Lee
Beach style light wood floor and beige floor living room library photo with white walls
Beach style light wood floor and beige floor living room library photo with white walls
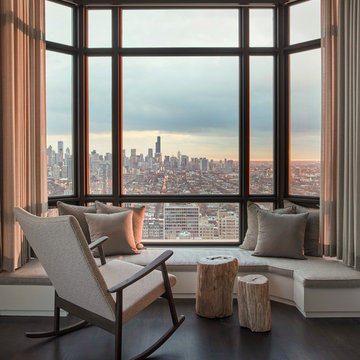
Mike Schwartz
Example of a transitional formal and open concept dark wood floor living room design in Chicago with beige walls
Example of a transitional formal and open concept dark wood floor living room design in Chicago with beige walls
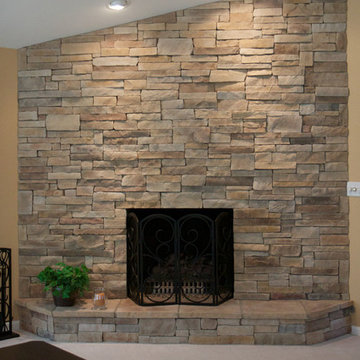
Gorgeous custom colored ledge stone dry stack stone fireplace on an angled wall.
Living room - traditional living room idea in Chicago
Living room - traditional living room idea in Chicago
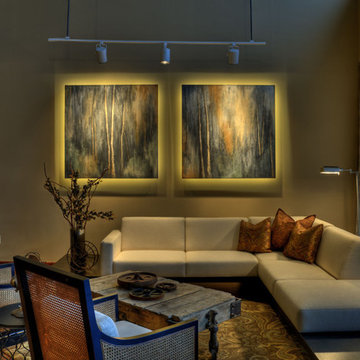
View of LED lighting behind custom artwork - The artwork appears to float on the wall with the LED lighting and is further enhanced by the track lighting.
Custom art by local artist.
Photo courtesy of Fred Lassmann
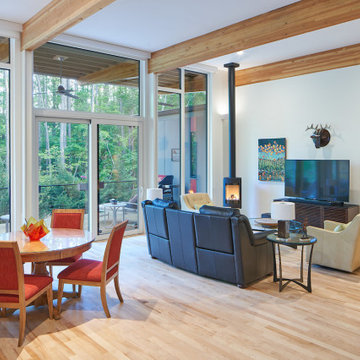
The south facing living room and dining room are immediately adjacent to the outside porch. The passive house triple glazed window and door wall is 13' high. Photo by Keith Isaacs.
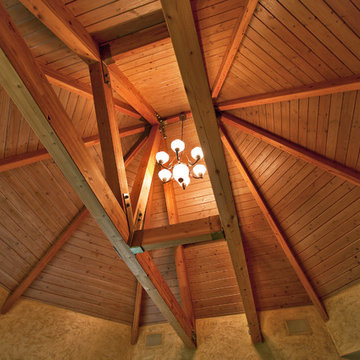
Sponsored
Columbus, OH
Structural Remodeling
Franklin County's Heavy Timber Specialists | Best of Houzz 2020!
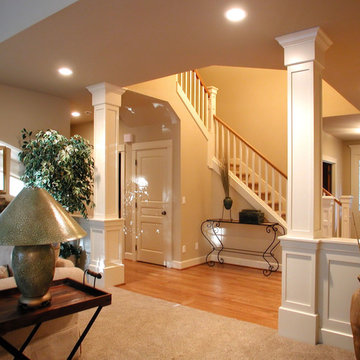
Painted white Craftsman style columns with half wall dividers extended to the walls to separate the entry from the living area.
Inspiration for a mid-sized craftsman open concept carpeted and beige floor living room remodel in Portland with beige walls and no fireplace
Inspiration for a mid-sized craftsman open concept carpeted and beige floor living room remodel in Portland with beige walls and no fireplace
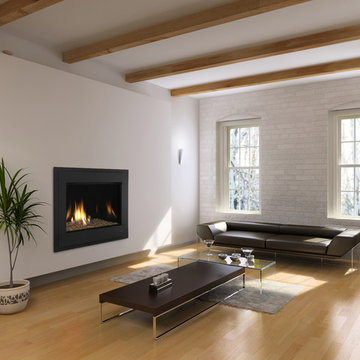
This modern model evolved from the most award-winning gas fireplace series ever made, the 8000 Series. Artistic flames rise through crushed glass, radiating within a reflective firebox. These elegant gas fireplaces provide clean lines and frame a gorgeous twist on tradition.
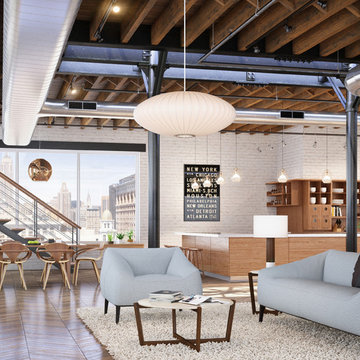
Ray Olivares
Living room - industrial formal medium tone wood floor living room idea in New York with white walls, no fireplace and no tv
Living room - industrial formal medium tone wood floor living room idea in New York with white walls, no fireplace and no tv
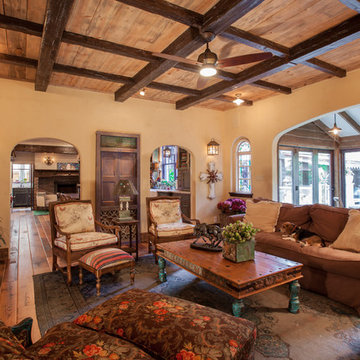
LAIR Architectural + Interior Photography
Mountain style enclosed living room photo in Dallas with beige walls
Mountain style enclosed living room photo in Dallas with beige walls
Living Room Ideas
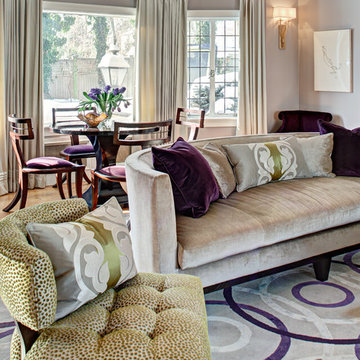
These clients, an entrepreneur and a physician with three kids, chose their Tudor home for the neighborhood, though it didn’t match their modern-transitional taste. They asked us to help them transform their into a place to play and entertain with clean lines and lively color, namely her favorites: bold purple and refreshing apple green.
Their previous layout had a stifled flow with a large sectional sofa that dominated the room, and an awkward assortment of furniture that they wanted to discard with the exception of a vintage stone dining table from her mother. The living room served as a pass through to both the family and dining rooms. The client wanted the living room to be less like a glorified hallway and become a destination. Our solution was to unify the design of this living space with the related rooms by using repetition of color and by creating usable areas for family game night, entertaining and small get togethers.
The generous proportions of the room enabled us to create three functional spaces: a game table with seating for four and adjacent pull up seating for family play; a seating area at the fireplace that accommodates a large group or small conversation; and seating at the front window that provides a view of the street (not seen in the photograph). The space went from awkward to one that is used daily for family activities and socializing.
As they were not interested in touching the existing architecture, transformations were made using new light fixtures, paint, distinctive furniture and art. The client had a strict budget but desired the highly styled look of couture design pieces with curves and movement. We accomplished this look by pairing a few distinctive couture items with inspired pieces that are budget balancers.
We combined the couture game table with more affordable chairs inspired by a classic klismos style, as one might pair Louboutins with stylish jeans. Right- and left-arm chairs with an interesting castle-like fret base detail flank windows.
To help the clients better understand the use of the color scheme, we keyed the floor plan to show how the greens and purples traveled in a balanced manner around the room and throughout the adjacent dining and family rooms. We paired apple green accents with layered hues of lavender, orchid and aubergine. Neutral taupe and ivory tones ground the bold colors.
The custom rug in ivory, aubergine, pale taupe, grey-lavender was inspired by a picture the client found, but we dramatically increased the scale of the pattern in proportion to our room size. This curvy movement is echoed in the sophisticated shapes of the furniture throughout the redesigned room—from the curved sofas to the circular cutouts in the cube end table.
At the windows the solid sateen panels with contrasting aubergine banding have the hand of silk, and are also cost conscious, creating room in the budget for the stunning custom pillows in Italian embroidered silk.
The distinctive color and shapes throughout provide the whimsy the clients' desired with the function they needed, creating an inviting living room that is now a daily destination.
Designed by KBK Interior Design
www.KBKInteriorDesign.com
Photo by Wing Wong
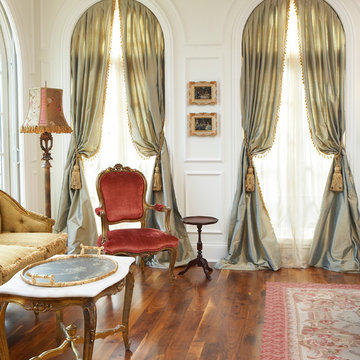
Rachel Kate Design
Inspiration for a timeless formal medium tone wood floor living room remodel in Minneapolis with white walls
Inspiration for a timeless formal medium tone wood floor living room remodel in Minneapolis with white walls
170






