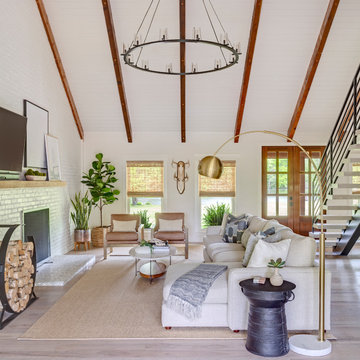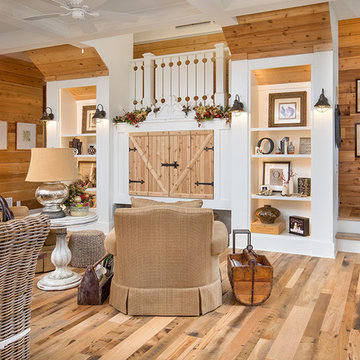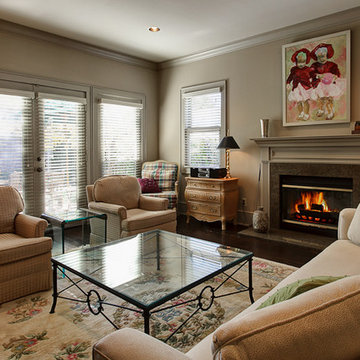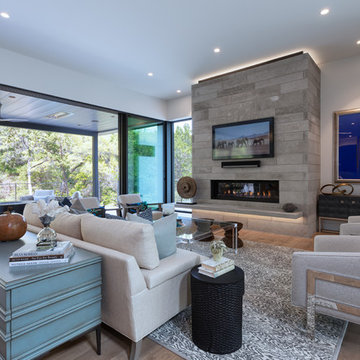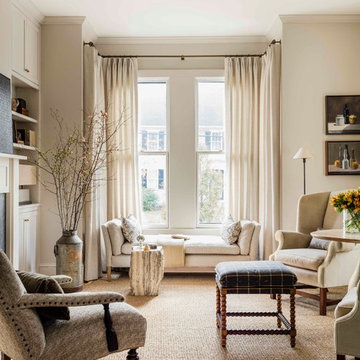Living Room Ideas
Refine by:
Budget
Sort by:Popular Today
3361 - 3380 of 1,970,226 photos
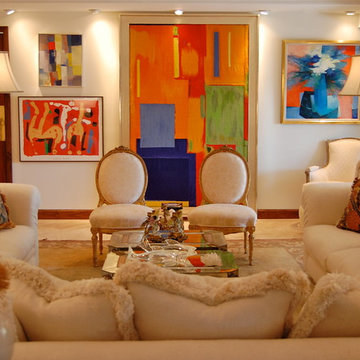
A clients vast collection of antiques and fine art are the focus with an all white backdrop.
Example of a large classic formal and enclosed marble floor living room design in Miami with no tv, white walls and no fireplace
Example of a large classic formal and enclosed marble floor living room design in Miami with no tv, white walls and no fireplace
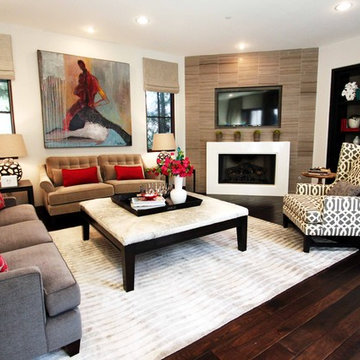
Nate Fischer Interior Design
Trendy enclosed living room photo in Orange County with beige walls and a corner fireplace
Trendy enclosed living room photo in Orange County with beige walls and a corner fireplace
Find the right local pro for your project
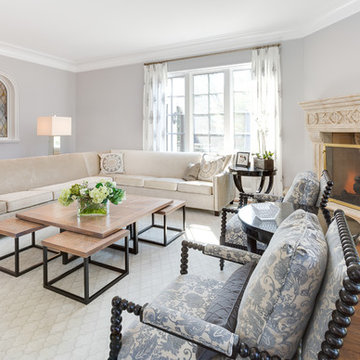
Living room - large transitional formal and enclosed medium tone wood floor and brown floor living room idea with gray walls, a corner fireplace, a stone fireplace and no tv
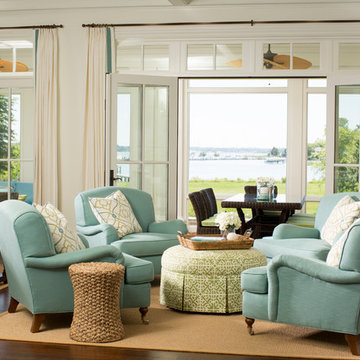
Sitting area in open-plan family room. David Burroughs
Inspiration for a timeless formal dark wood floor living room remodel in Baltimore with white walls
Inspiration for a timeless formal dark wood floor living room remodel in Baltimore with white walls
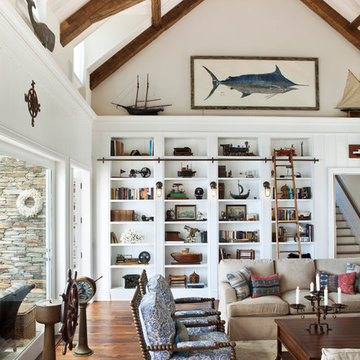
San Marino based clients were interested in developing a property that had been in their family for generations. This was an exciting proposition as it was one of the last surviving bayside double lots on the scenic Coronado peninsula in San Diego. They desired a holiday home that would be a gathering place for their large, close- knit family.
San Marino based clients were interested in developing a property that had been in their family for generations. This was an exciting proposition as it was one of the last surviving bayside double lots on the scenic Coronado peninsula in San Diego. They desired a holiday home that would be a gathering place for their large, close-knit family. Facing the Back Bay, overlooking downtown and the Bay Bridge, this property presented us with a unique opportunity to design a vacation home with a dual personality. One side faces a bustling harbor with a constant parade of yachts, cargo vessels and military ships while the other opens onto a deep, quiet contemplative garden. The home’s shingle-style influence carries on the historical Coronado tradition of clapboard and Craftsman bungalows built in the shadow of the great Hotel Del Coronado which was erected at the turn of the last century. In order to create an informal feel to the residence, we devised a concept that eliminated the need for a “front door”. Instead, one walks through the garden and enters the “Great Hall” through either one of two French doors flanking a walk-in stone fireplace. Both two-story bedroom wings bookend this central wood beam vaulted room which serves as the “heart of the home”, and opens to both views. Three sets of stairs are discretely tucked away inside the bedroom wings.
In lieu of a formal dining room, the family convenes and dines around a beautiful table and banquette set into a circular window bay off the kitchen which overlooks the lights of the city beyond the harbor. Working with noted interior designer Betty Ann Marshall, we designed a unique kitchen that was inspired by the colors and textures of a fossil the couple found on a honeymoon trip to the quarries of Montana. We set that ancient fossil into a matte glass backsplash behind the professional cook’s stove. A warm library with walnut paneling and a bayed window seat affords a refuge for the family to read or play board games. The couple’s fine craft and folk art collection is on prominent display throughout the house and helps to set an intimate and whimsical tone.
Another architectural feature devoted to family is the play room lit by a dramatic cupola which beacons the older grandchildren and their friends. Below the play room is a four car garage that allows the patriarch space to refurbish an antique fire truck, a mahogany launch boat and several vintage cars. Their jet skis and kayaks are housed in another garage designed for that purpose. Lattice covered skylights that allow dappled sunlight to bathe the loggia affords a comfortable refuge to watch the kids swim and gaze out upon the rushing water, the Coronado Bay Bridge and the romantic downtown San Diego skyline.
Architect: Ward Jewell Architect, AIA
Interior Design: Betty Ann Marshall
Construction: Bill Lyons
Photographer: Laura Hull
Styling: Zale Design Studio
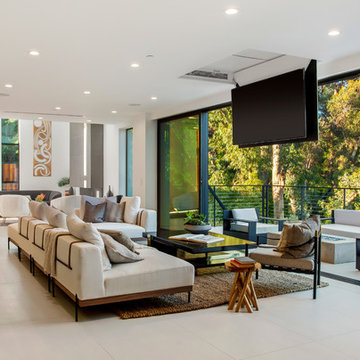
Inspiration for a large contemporary formal and open concept white floor living room remodel in Los Angeles with white walls, no fireplace and a concealed tv
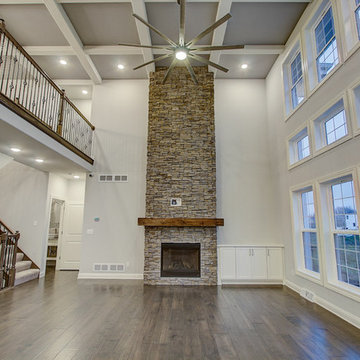
Two story great room with stone fireplace.
Living room - transitional open concept living room idea in Milwaukee
Living room - transitional open concept living room idea in Milwaukee
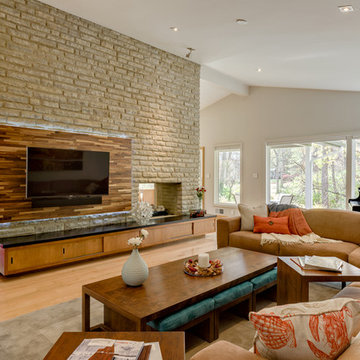
Large minimalist formal and open concept light wood floor living room photo in Columbus with gray walls, a two-sided fireplace, a stone fireplace and a wall-mounted tv

We built-in a reading alcove and enlarged the entry to match the reading alcove. We refaced the old brick fireplace with a German Smear treatment and replace an old wood stove with a new one.
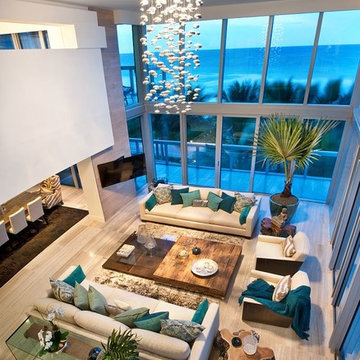
Craig Hildebrand Photography
Inspiration for a contemporary living room remodel in Miami
Inspiration for a contemporary living room remodel in Miami

Charles Aydlett Photography
Mancuso Development
Palmer's Panorama (Twiddy house No. B987)
Outer Banks Furniture
Custom Audio
Jayne Beasley (seamstress)
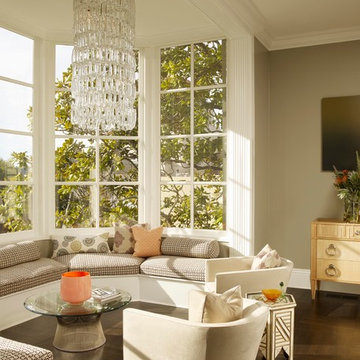
Cesar Rubio
Eclectic dark wood floor and brown floor living room photo in San Francisco with green walls
Eclectic dark wood floor and brown floor living room photo in San Francisco with green walls
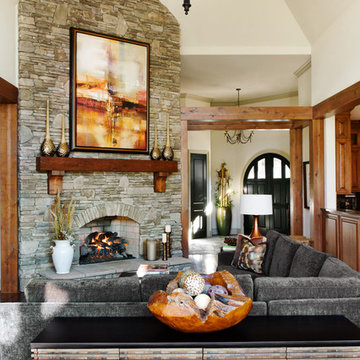
A stacked stone fireplace and hearth surround add to the organic elements in this beautiful, vaulted great room. Underneath the amber and copper-toned artwork hangs a mantel, matching the maple stained beams and woodwork that wrap the room’s perimeter. Greyed green chenille covers the sectional, making it a perfect spot to enjoy the fire. Behind the sectional sits a console, made of Brazilian Peroba Rosa reclaimed wood. Topping the console is a Teak root bowl filled with textured, marble balls. Hanging from the high vaulted ceiling is a Visual Comfort chandelier in bronze. The light, neutral ivory of the wall showcases the room’s rich, natural features.
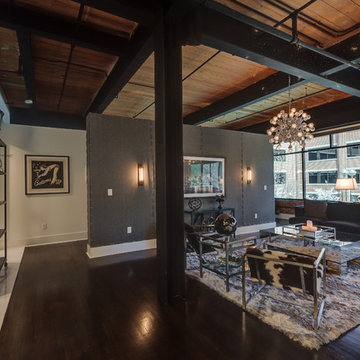
Living room - large industrial open concept painted wood floor and black floor living room idea in Charlotte with black walls, no fireplace and a wall-mounted tv
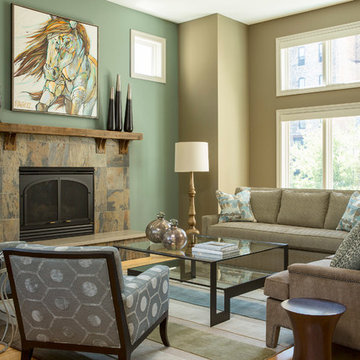
In this Minneapolis, MN Townhome the open concept Living Room had to blend with all the surrounding spaces while serving as a more formal seating area for guests. Brandi Hagen of Eminent Interior Design used two different sofas with similar fabrics along with a pair of matching armchairs to create the seating arrangement. Using beige and gray as the backgrounds for this Living Room, shades of green and blue were accented in the rug, pillows, artwork and fireplace accent wall. The over scaled stripe rug acts as an anchor to the room by pulling together the seating arrangement and defining the space in this open floor plan.
Troy Thies Photography
Living Room Ideas
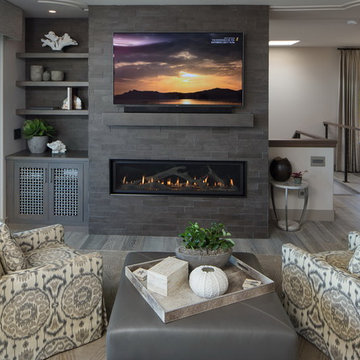
Interior Design: Jan Kepler and Stephanie Rothbauer
General Contractor: Mountain Pacific Builders
Custom Cabinetry: Plato Woodwork
Photography: Elliott Johnson
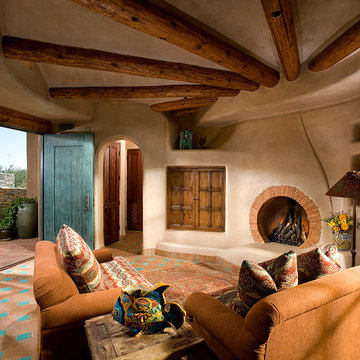
Organic Southwestern style living room with round fireplace and radial ceiling beams.
Architect: Urban Design Associates, Lee Hutchison
Interior Designer: Bess Jones Interiors
Builder: R-Net Custom Homes
Photography: Dino Tonn
169






