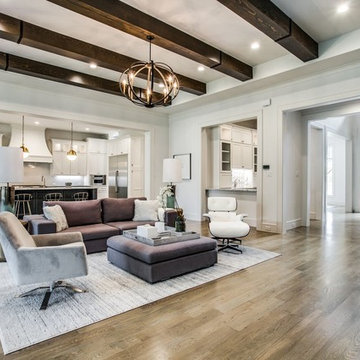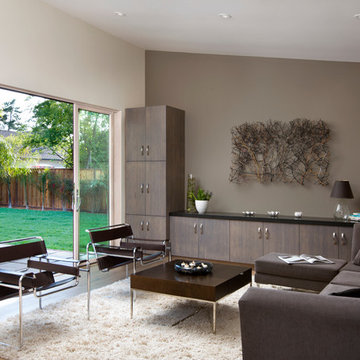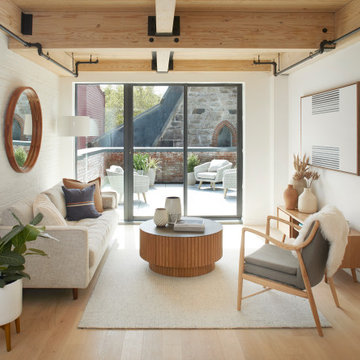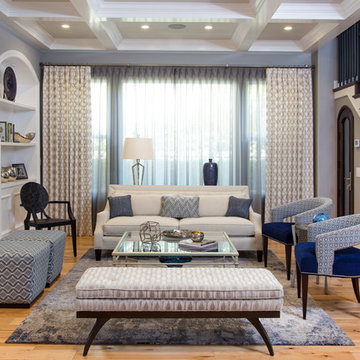Living Room Ideas
Refine by:
Budget
Sort by:Popular Today
3721 - 3740 of 1,970,031 photos
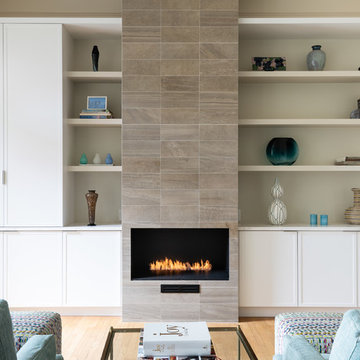
Washington DC - Mid Century Modern with a Contemporary Flare - Kitchen
Design by #JenniferGilmer and #ScottStultz4JenniferGilmer in Washington, D.C
Photography by Keith Miller Keiana Photography
http://www.gilmerkitchens.com/portfolio-view/mid-century-kitchen-washington-dc/
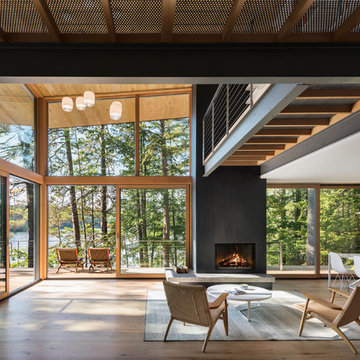
Chuck Choi Architectural Photography
Living room - rustic open concept light wood floor and beige floor living room idea in Boston with a standard fireplace and no tv
Living room - rustic open concept light wood floor and beige floor living room idea in Boston with a standard fireplace and no tv
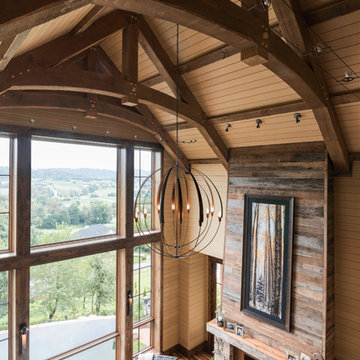
The timbers are a prominent feature inside the vaulted great room. This room is a grand two-story room with a generous window that frames distant mountain views to the back of the house. With such a grand room, it needed bold features, which is why we designed a statement fireplace with stone surround and horizontal reclaimed barn wood extending up the wall. At the ceiling of this room is a large metal chandelier that samples from other metal accents in the space’s interior: timber frame connections, railing, and fireplace surround.
Photography by Todd Crawford.
Find the right local pro for your project

The tropical open design in the living room was created with pocketing glass doors that open to the lanai and beautiful pool. The use of natural tropical hardwood flooring bring warmth and color into the home while the white walls sooth your senses making the room feel light and open. Traditional Hawaiian canoe paddles hang on either side of the kitchen pass through, the custom pillows are a mix of tropical green and pink fabrics, keeping the sophisticated living room from getting too serious.

Custom living room built-in wall unit with fireplace.
Woodmeister Master Builders
Chip Webster Architects
Dujardin Design Associates
Terry Pommett Photography
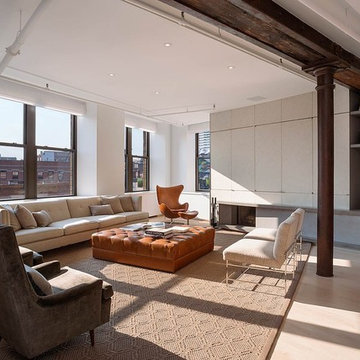
http://www.esto.com/vecerka
Inspiration for a modern living room remodel in New York with a concrete fireplace and a concealed tv
Inspiration for a modern living room remodel in New York with a concrete fireplace and a concealed tv

Sponsored
Columbus, OH
Hope Restoration & General Contracting
Columbus Design-Build, Kitchen & Bath Remodeling, Historic Renovations
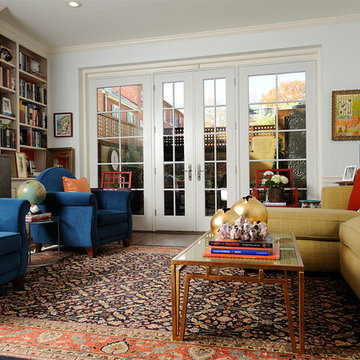
eclectic living room,
Albert Yee Photography
Eclectic living room library photo in Philadelphia with blue walls, a standard fireplace and no tv
Eclectic living room library photo in Philadelphia with blue walls, a standard fireplace and no tv
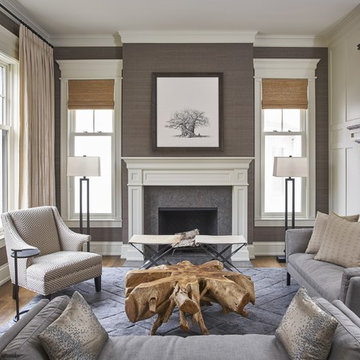
Inspiration for a mid-sized transitional formal and open concept dark wood floor and brown floor living room remodel with gray walls, a standard fireplace, a tile fireplace and no tv
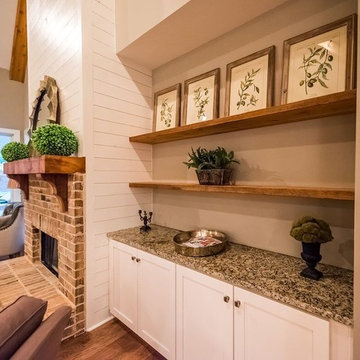
Example of a large country formal and open concept medium tone wood floor and brown floor living room design in Atlanta with gray walls, a standard fireplace, a brick fireplace and no tv
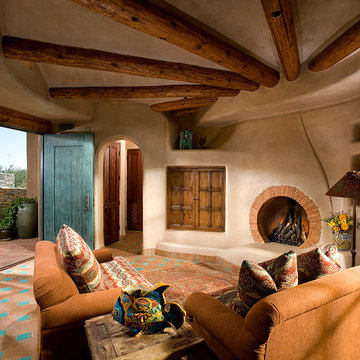
Organic Southwestern style living room with round fireplace and radial ceiling beams.
Architect: Urban Design Associates, Lee Hutchison
Interior Designer: Bess Jones Interiors
Builder: R-Net Custom Homes
Photography: Dino Tonn
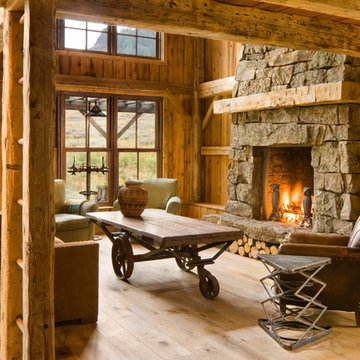
A couple from the Chicago area created a home they can enjoy and reconnect with their fully grown sons and expanding families, to fish and ski.
Reclaimed post and beam barn from Vermont as the primary focus with extensions leading to a master suite; garage and artist’s studio. A four bedroom home with ample space for entertaining with surrounding patio with an exterior fireplace
Reclaimed board siding; stone and metal roofing
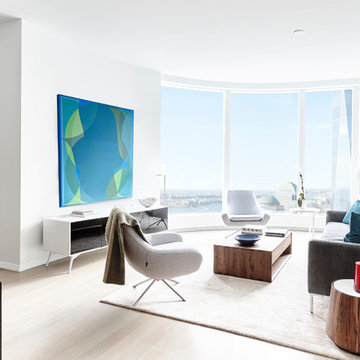
Sponsored
Columbus, OH

Authorized Dealer
Traditional Hardwood Floors LLC
Your Industry Leading Flooring Refinishers & Installers in Columbus
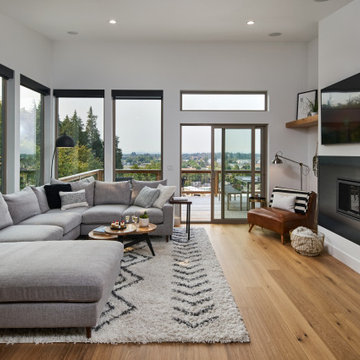
Cozy modern living room with large sectional seating and views of the valley.
Inspiration for a mid-sized transitional open concept light wood floor, brown floor and vaulted ceiling living room remodel in Other with white walls, a hanging fireplace, a metal fireplace and a wall-mounted tv
Inspiration for a mid-sized transitional open concept light wood floor, brown floor and vaulted ceiling living room remodel in Other with white walls, a hanging fireplace, a metal fireplace and a wall-mounted tv
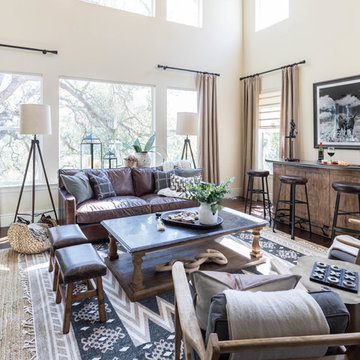
mountain home, tahoe cabin
Living room - large rustic dark wood floor and brown floor living room idea in Sacramento with a bar, beige walls and no tv
Living room - large rustic dark wood floor and brown floor living room idea in Sacramento with a bar, beige walls and no tv
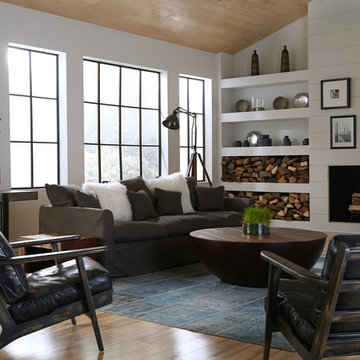
vist www.industrialhome.com to see more designs, funiture, and accessories.
Cottage medium tone wood floor living room photo in Baltimore with white walls and a standard fireplace
Cottage medium tone wood floor living room photo in Baltimore with white walls and a standard fireplace
Living Room Ideas

Sponsored
Columbus, OH
Structural Remodeling
Franklin County's Heavy Timber Specialists | Best of Houzz 2020!
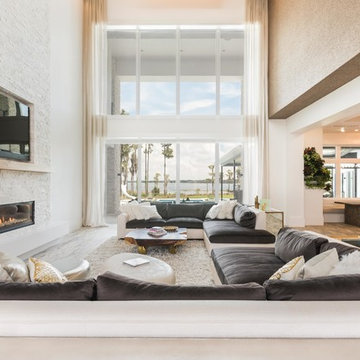
Russell Hart - Orlando Interior Photography
Huge trendy formal and open concept living room photo in Orlando with a ribbon fireplace, a stone fireplace and a media wall
Huge trendy formal and open concept living room photo in Orlando with a ribbon fireplace, a stone fireplace and a media wall
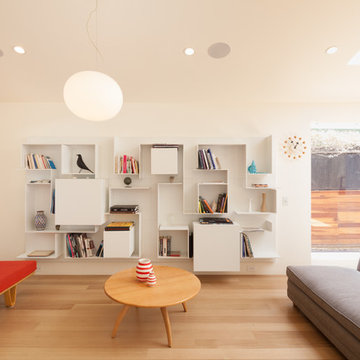
A radical remodel of a modest beach bungalow originally built in 1913 and relocated in 1920 to its current location, blocks from the ocean.
The exterior of the Bay Street Residence remains true to form, preserving its inherent street presence. The interior has been fully renovated to create a streamline connection between each interior space and the rear yard. A 2-story rear addition provides a master suite and deck above while simultaneously creating a unique space below that serves as a terraced indoor dining and living area open to the outdoors.
Photographer: Taiyo Watanabe
187






