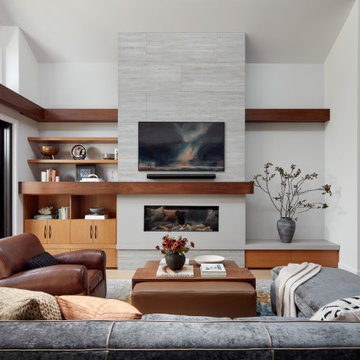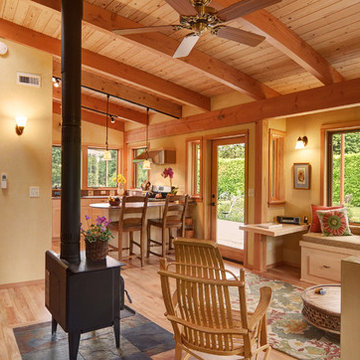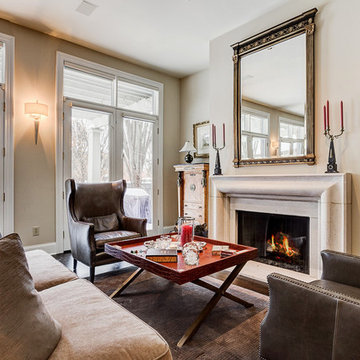Living Room Ideas
Refine by:
Budget
Sort by:Popular Today
3801 - 3820 of 1,970,114 photos
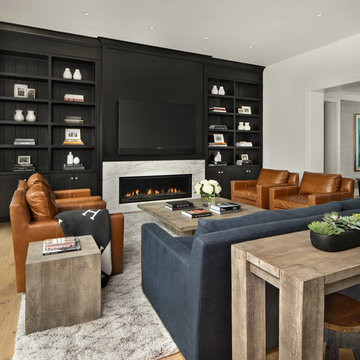
Lynn Witmer Design
Beth Singer Photography
Living room - huge farmhouse medium tone wood floor and brown floor living room idea in Detroit with white walls, a ribbon fireplace and a wall-mounted tv
Living room - huge farmhouse medium tone wood floor and brown floor living room idea in Detroit with white walls, a ribbon fireplace and a wall-mounted tv
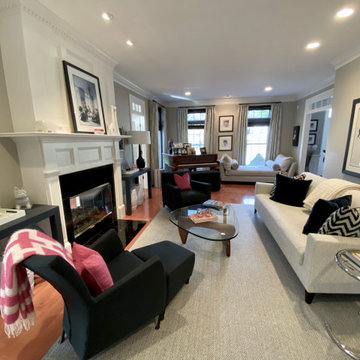
Living room - mid-sized transitional enclosed medium tone wood floor and brown floor living room idea in Boston with gray walls, a two-sided fireplace, a stone fireplace and no tv
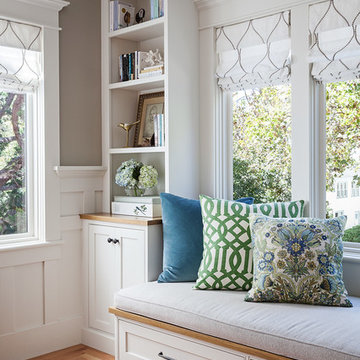
Michele Lee Wilson
Living room - mid-sized craftsman formal and enclosed medium tone wood floor and green floor living room idea in San Francisco with beige walls, a standard fireplace, a tile fireplace and no tv
Living room - mid-sized craftsman formal and enclosed medium tone wood floor and green floor living room idea in San Francisco with beige walls, a standard fireplace, a tile fireplace and no tv
Find the right local pro for your project

This living room is layered with classic modern pieces and vintage asian accents. The natural light floods through the open plan. Photo by Whit Preston

The Ranch Pass Project consisted of architectural design services for a new home of around 3,400 square feet. The design of the new house includes four bedrooms, one office, a living room, dining room, kitchen, scullery, laundry/mud room, upstairs children’s playroom and a three-car garage, including the design of built-in cabinets throughout. The design style is traditional with Northeast turn-of-the-century architectural elements and a white brick exterior. Design challenges encountered with this project included working with a flood plain encroachment in the property as well as situating the house appropriately in relation to the street and everyday use of the site. The design solution was to site the home to the east of the property, to allow easy vehicle access, views of the site and minimal tree disturbance while accommodating the flood plain accordingly.

Photographer: Michael Skott
Small minimalist open concept bamboo floor living room photo in Seattle with multicolored walls, a standard fireplace and a concrete fireplace
Small minimalist open concept bamboo floor living room photo in Seattle with multicolored walls, a standard fireplace and a concrete fireplace
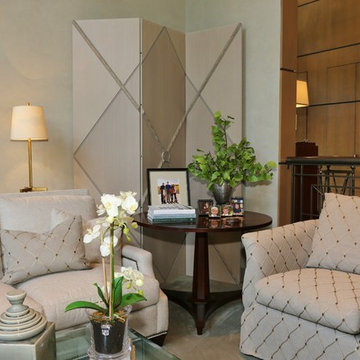
Sponsored
Columbus, OH
Snider & Metcalf Interior Design, LTD
Leading Interior Designers in Columbus, Ohio & Ponte Vedra, Florida
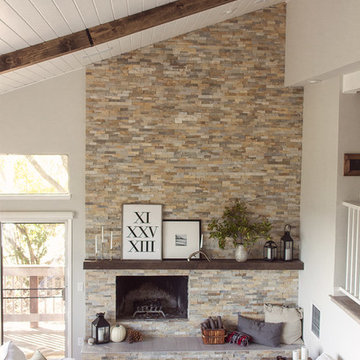
Jenna Sue
Large country open concept light wood floor and gray floor living room photo in Tampa with gray walls, a standard fireplace and a stone fireplace
Large country open concept light wood floor and gray floor living room photo in Tampa with gray walls, a standard fireplace and a stone fireplace
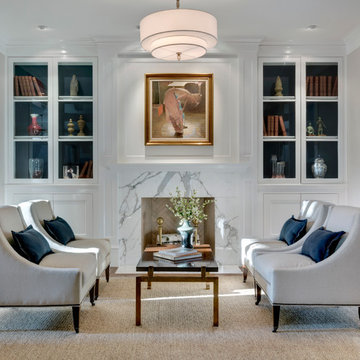
Inspiration for a transitional living room remodel in Dallas with a standard fireplace and a stone fireplace
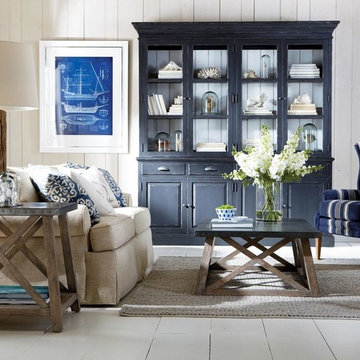
Example of a large cottage formal and enclosed painted wood floor and white floor living room design with beige walls, no fireplace and no tv
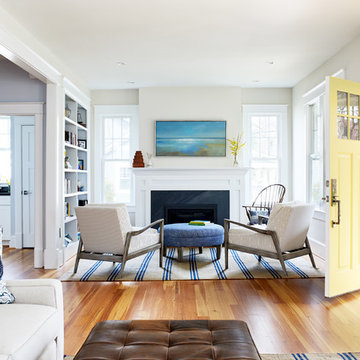
Mid-sized transitional open concept medium tone wood floor living room photo in DC Metro with white walls, a standard fireplace and a wood fireplace surround
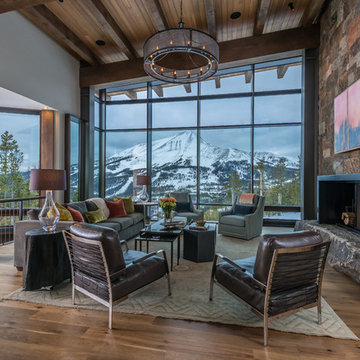
Audrey Hall Photography
Inspiration for a large rustic formal and open concept medium tone wood floor and brown floor living room remodel in Other with white walls, a standard fireplace, a stone fireplace and no tv
Inspiration for a large rustic formal and open concept medium tone wood floor and brown floor living room remodel in Other with white walls, a standard fireplace, a stone fireplace and no tv
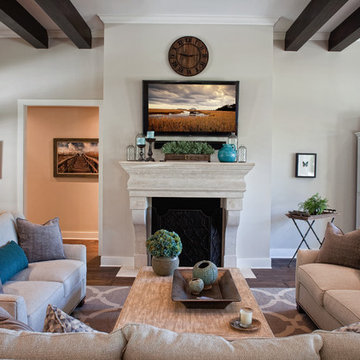
John McManus
Inspiration for a transitional open concept living room remodel in Other with beige walls, a standard fireplace and a wall-mounted tv
Inspiration for a transitional open concept living room remodel in Other with beige walls, a standard fireplace and a wall-mounted tv

Sponsored
Plain City, OH
Kuhns Contracting, Inc.
Central Ohio's Trusted Home Remodeler Specializing in Kitchens & Baths
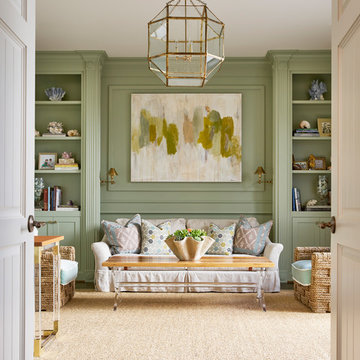
Tatum Brown Custom Homes {Architect: William Briggs} {Designer: Mary Beth Wagner of Avrea Wagner} {Photography: Stephen Karlisch}
Example of a transitional formal and enclosed medium tone wood floor living room design in Dallas with green walls and no tv
Example of a transitional formal and enclosed medium tone wood floor living room design in Dallas with green walls and no tv
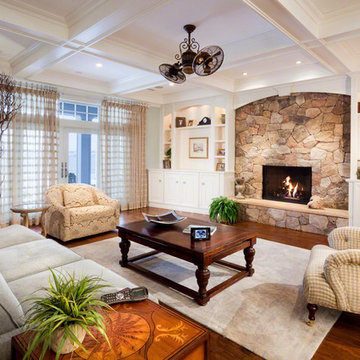
Living room - traditional medium tone wood floor living room idea in New York with green walls, a standard fireplace and a stone fireplace

Example of a mid-sized 1950s enclosed living room design in New York with multicolored walls, a standard fireplace, a stone fireplace and no tv
Living Room Ideas
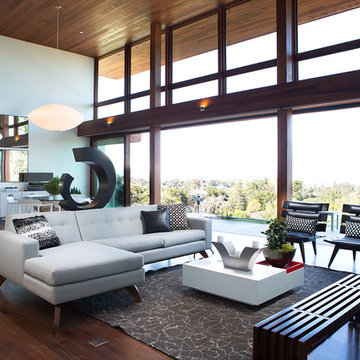
Large trendy formal and open concept medium tone wood floor and brown floor living room photo in Houston with white walls
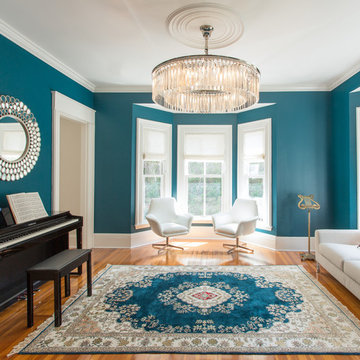
Eric Roth
Mid-sized transitional enclosed medium tone wood floor living room photo in Boston with a music area, blue walls and no fireplace
Mid-sized transitional enclosed medium tone wood floor living room photo in Boston with a music area, blue walls and no fireplace
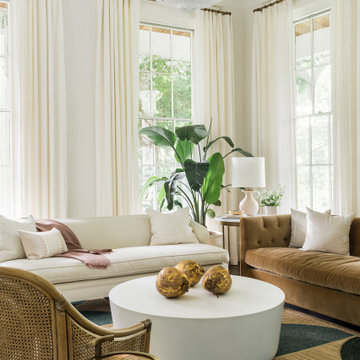
Living room - traditional dark wood floor living room idea in Boston with white walls
191






